Tamedia Headquarters
Stauffacher, Zurich 121015
Wow, wow, wow what a building, I am running out of superlatives. Yesterday the Expo was rather amazing but today we got to look at a spectacular work place that uses glulam beams for a rather stunning post and beam frame for the Tamedia headquarters. We headed over to Zurich where Martin Antemann of Lehmann Timber Code (Blumer-Lehman AG) provided us with a detailed tour and explanation of the building. I have tried to include some details of the construction in this section as this is a great structure and it is hard to know what to not to discuss.
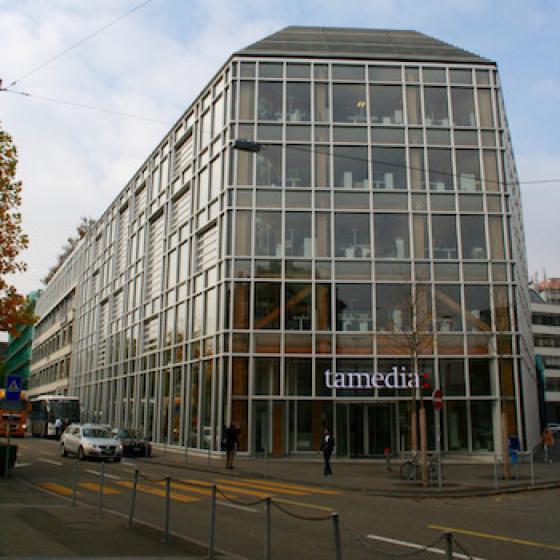
Tamedia Headquarters
Tamedia is a Swiss media group based in Stauffacher in Zurich. Japanese architect Shigeru Ban has designed a unique building consisting of wood and glass that provides a stunning workplaces for the Tamedia employees. Shigeru Ban is well known for using the simplicity of traditional Japanese architecture as the basis for his buildings. He is also well known for his use of recyclable materials in his architecture and design. I am now a big fan. This building is very much about sustainability, with the use of timber and designed for low energy consumption. In total 2,000m3 of spruce wood was used.
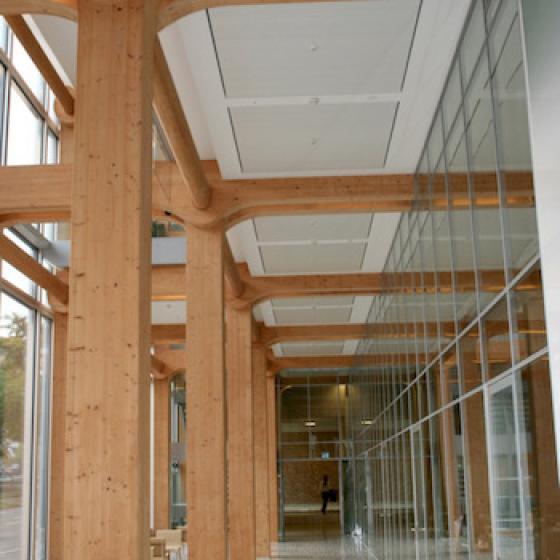
Post and beam
The origin of the design came from a competition for the new headquarters with the need to conform to local design rules. The design by Shigeru Ban uses no covering or cladding and only the components required to give the required impression. It is a 7-storey building with a very high ground floor to match those of the surrounding buildings.
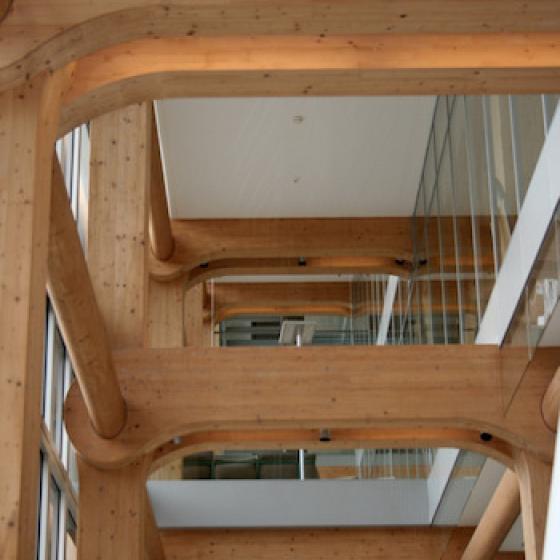
Post and beam inside the facade
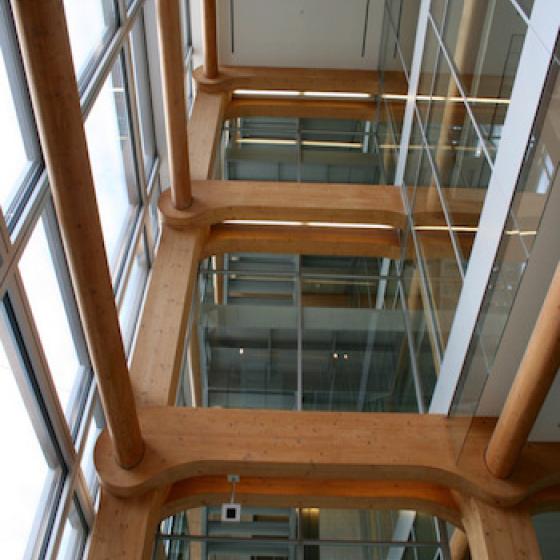
Looking up inside the facade
The internal post and beam structure is provided by spruce glulam. The posts are 440mm x 440mm and some 22m in height, with primary double beams being 18m in length. The ceilings are timber framed with sand and mineral wool for insulation, using CLT above and below with gypsum board for extra fire resistance. The floor panels span 5.4m with a depth of 367mm containing all the services and some 3,000 entry and exit points requiring exacting standards for the installation. The timber posts and beams have been left untreated other than a single coat for UV protection to provide a natural look.
The unique feature of this building is the rather special connections based on traditional Japanese carpentry. The connections have oval dowels with beech plywood connection plates within to provide reinforcement and coated to prevent moisture ingress. No metal is used in the connection. The contact provided by these plates allows the efficient transfer of load through the joints and the oval shape allows for better angle changes compared with a circle and limits rotation. No glue was used and consequently the elements have self-aligned during construction.
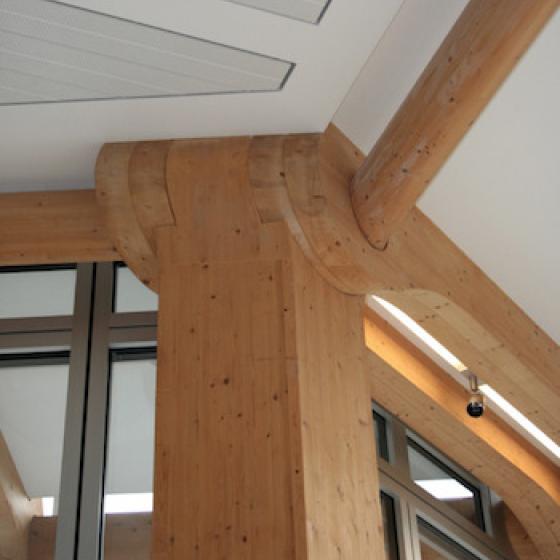
Connection
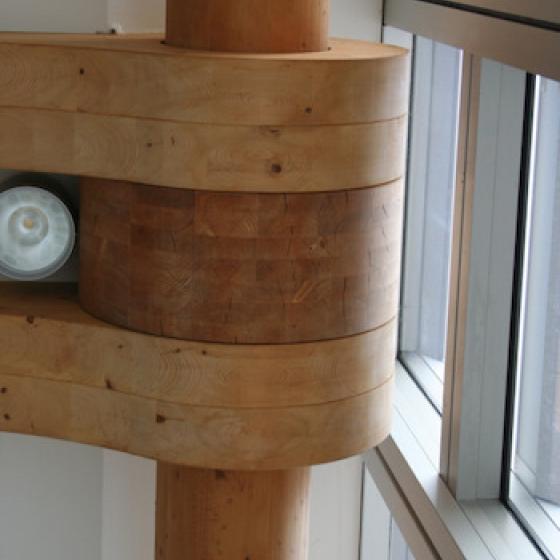
Connection
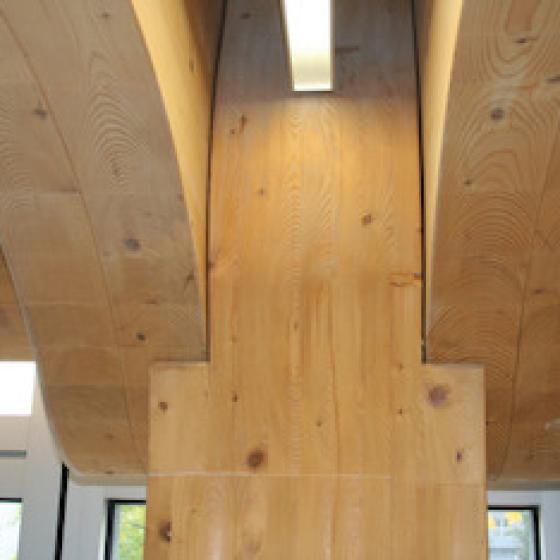
Connection
The timber is highly visible throughout the building made from spruce. The trees of the required quality sourced 1 year before production. The timber elements were all prefabricated along with the curtain wall, inner curtain wall and cooling panels, approximately 80% of the build was prefabricated. After CNC milling of the timber elements they were stored for 3 months and wrapped in UV resistant plastic. Moisture was allowed to migrate in and out, once onsite the wrapping was removed and the timber allowed to equilibrate for a while. Concrete provides the foundations and a core at the back and centre of the building. The double glass and steel facade facing the Sihl river acts as a buffer against climatic conditions as well as a natural ventilation system. Additionally it provides space for meeting rooms. Any additional heating or cooling requirements are provided using a ground-sourced heat pump system.
Construction was performed in a rather unique manner. The first frame was constructed against the back wall of the building, fixed in place and then used as the template for the remaining frame sections. These sections (18 tonnes) were then moved away with cranes (5.4m) and the horizontal bracing beams added along with the ceiling elements. Each frame took 3 days to install and in total 4 cranes were used. This building was all about speed of construction. The entrance hall was a bit more complicated but the whole construction compares well to an IKEA build, albeit an absolutely magnificent one.
Lots of glass and steel were combined in the façade with the timber frame and some problems were encountered with the alignment of the concrete and dust from the metal work.
This is a very pleasant building to be in with comfortable well-lit and spacious offices. The occupants really engage with the building and are taking special care to report any concerns or issues they encounter. Part of the façade facing the river can be raised to allow extra ventilation and the movement of materials in and out of the building.
- Architects: Shigeru Ban
- Structural Engineers: Creation Holz Gmbh
- Timber fabrication: Blumer-Lehman AG
