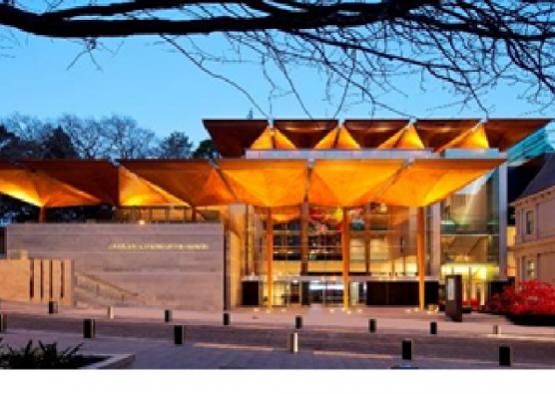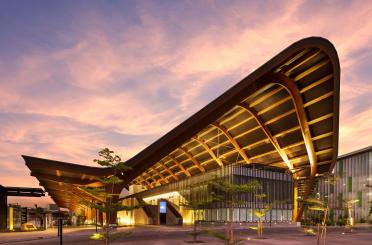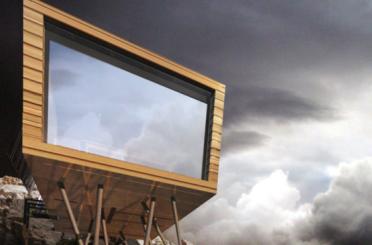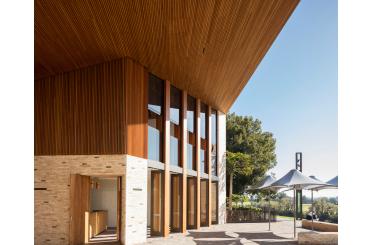
Overview
The Auckland Art Gallery Toi o Tāmaki is a culturally significant public project that includes the restoration and adaption of heritage buildings, a new building extension, and the redesign of adjacent areas of Albert Park. The project has developed from a concept that relates as much to the organic natural forms of the landscape as it does from architectural order and character of the important heritage buildings. The new building is characterised through a series of fine ‘tree-like’ canopies that define and cover the entry forecourt, atrium and gallery areas. These light profiled forms ‘hover’ over the stone walls and terraces creating a memorable image and character closely related to the beautiful overhanging canopy of Pohutukawa Trees. The built canopies are made from natural timber folded into organic geometric forms and supported on slender profiled shafts. These emblematic forms will give a unique identity and image to the Gallery that is inspired by the natural landscape of the site.
Structure
A sub-frame of laminated plywood ribs was constructed consisting of eight triangular sections to make up each individual pod. The individual board facings are laid to a complex pattern that requires a tolerance of no more than one millimeter. These prefabricated shells were then carefully lifted up and fitted to the complex steel structures that support them. A series of bespoke steel brackets suspend the timber pods from the structural steel frame.
The slender kauri-sheathed columns are constructed from multiple steel sections that deflect eccentrically, resisting the roof tensioning. To achieve the required proportional elegance, each laminated kauri facing shell had to be craftsman-fitted to each column.
Exterior
The new building is characterised by a series of fine tree-like canopies that define and cover the entry forecourt, atrium and gallery areas. These light, profiled forms are inspired by the adjacent canopy of Pōhutukawa trees and “hover” over the stone walls and terraces that reinterpret the natural topography of the site.
Between the stepped stone podium and hovering canopies, an openness and transparency is created to allow views through, into and out of the gallery circulation and display spaces and into the green landscape of Albert Park. In this way the gallery opens to the park and adjoining public spaces in an inviting and engaging gesture of welcome.
Interior
The ceilings of the canopies are assembled from carefully selected Kauri, profiled into precise geometric patterns and supported on slender and tapering shafts. These emblematic forms give the gallery a unique identity that is inspired by the natural landscape of the site. They cover two thousand square metres.



