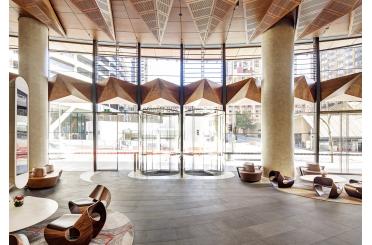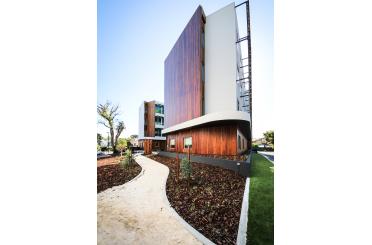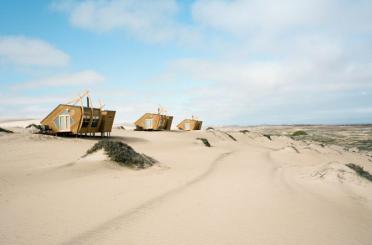431 Avoca Drive
Green Point NSW 2251
Australia
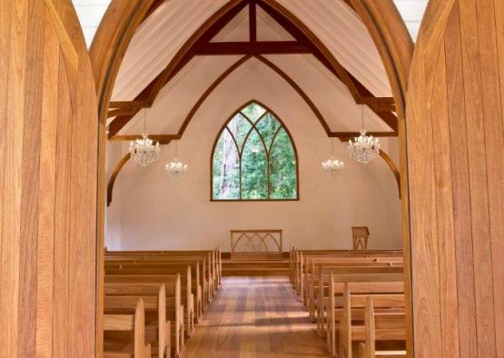
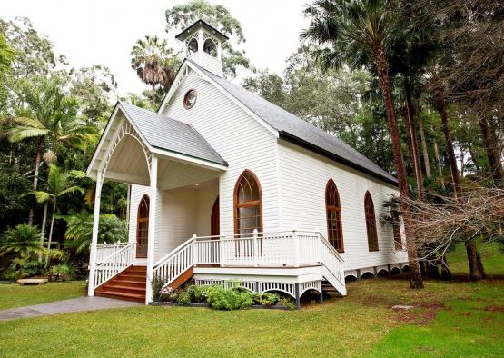
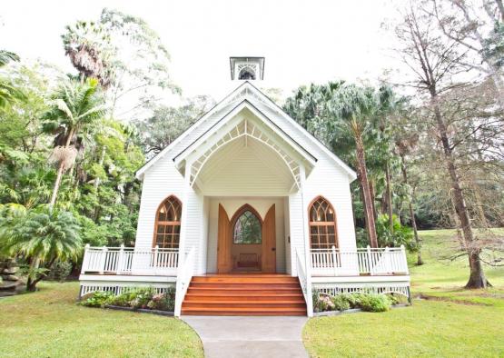
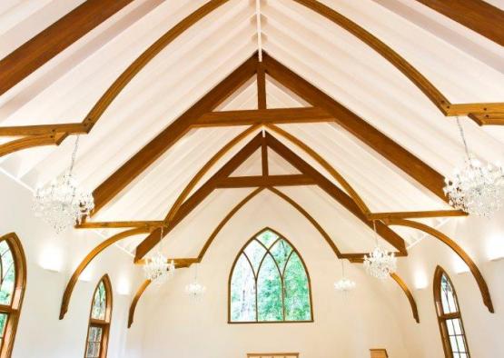
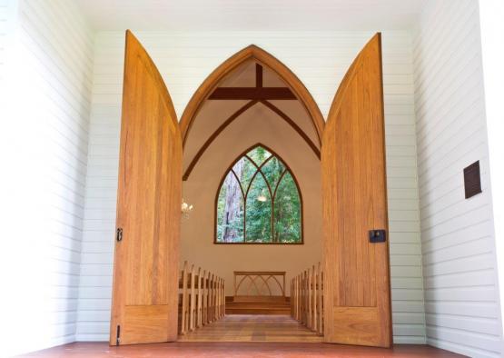
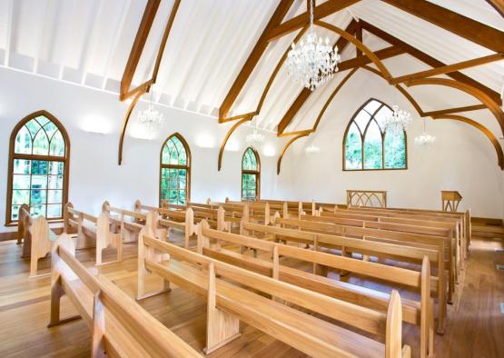
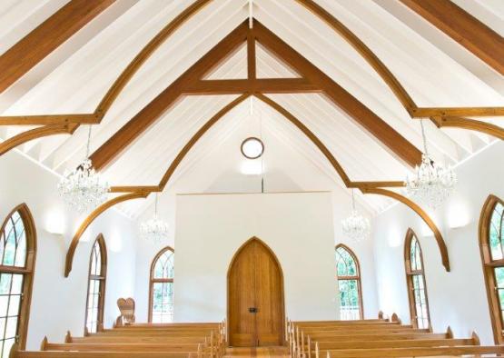
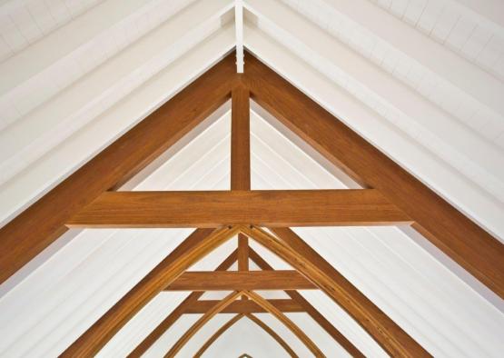
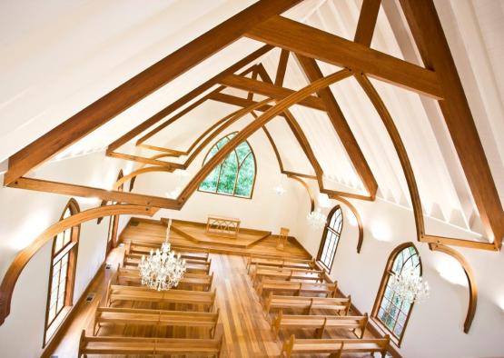
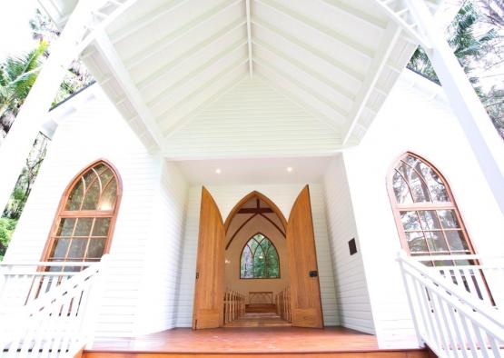
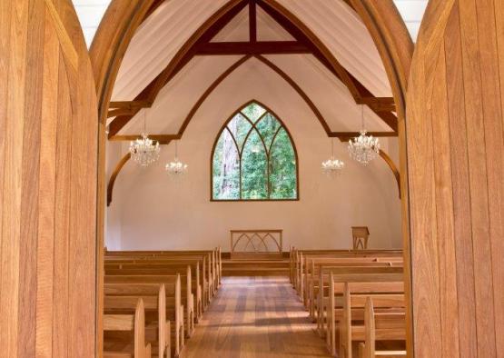
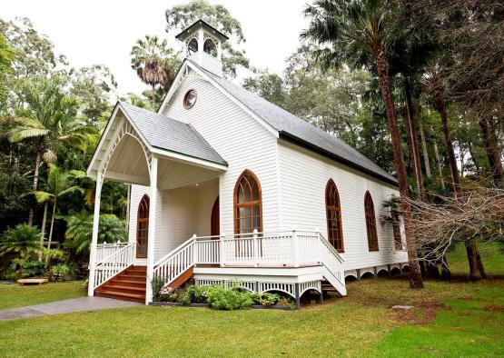
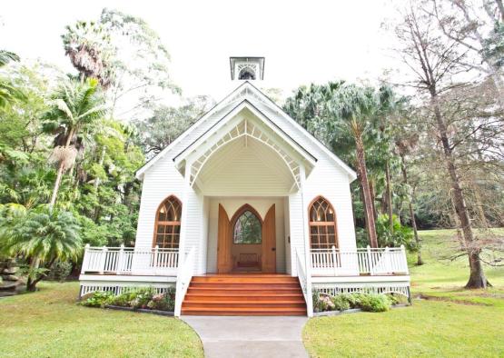
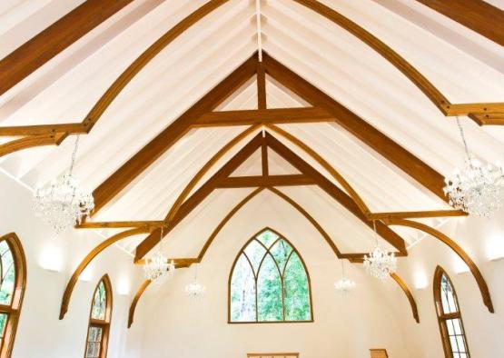
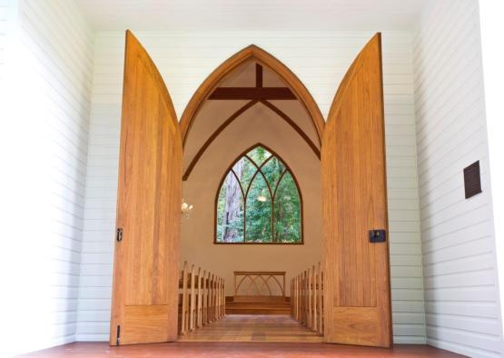
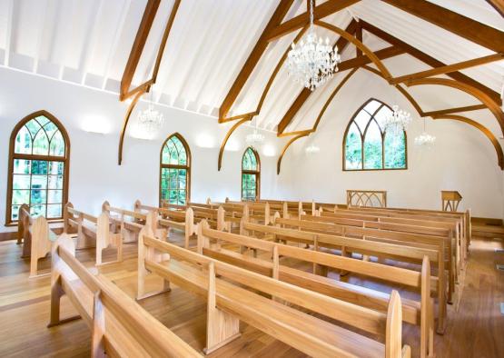
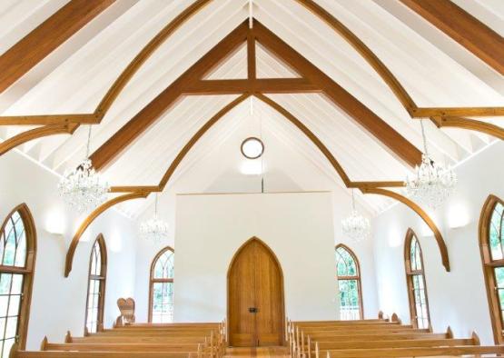
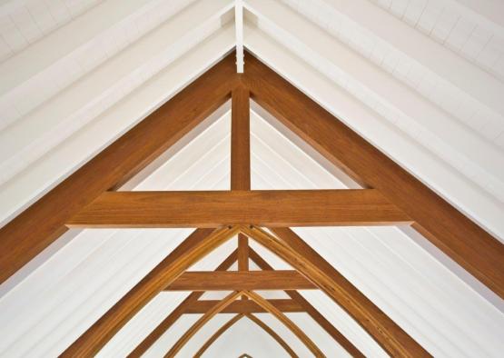
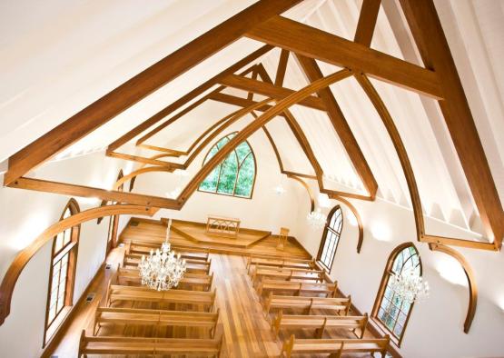
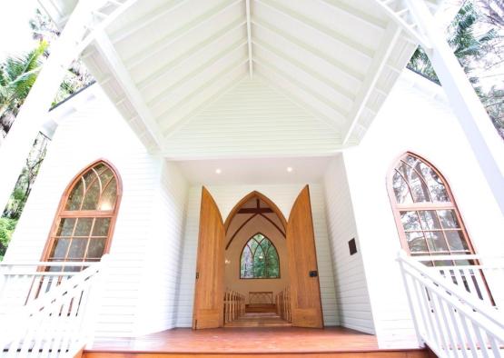
Overview
Charlotte Chapel was built as a wedding reception venue. All timbers used were Australian hardwoods, primarily blackbutt from the north coast of NSW.
The hand-crafted elliptical windows were made from blackbutt, customised to suit the clients requirements. The doors were also made of blackbutt, shaped as an elliptical form.
Flooring was 180x20 tongue and groove blackbutt, ceilings were V-Jointed pine select grade with customised 100 year old blackbutt beams incased around structural steel trusses to highlight the grandness of the 45 degree pitch roof above.
Exterior cladding used was the traditional shiplap cypress pine cladding to give authenticity to the building. The roof has Canadian glendine slate layed on a 45 degree pitch.
The bell tower is also incorporated within the design also made of blackbutt harwood. This structure was made on site and lifted in place to house the oldest fully functional ringing bell in Australia circa 1550.
-33.464701, 151.3691909
Structure
During the concept of design with the client, architect and builder, all parties agreed the use of maintaining sustainability in the timber products used were paramount. It was decided to use Australian blackbutt hardwood because of its Class 2 durability and it satisfied the Bushfire requirement of Bal 19. The joiners who were asked to work with the blackbutt as a joinery timber were very reluctant to start with due to the fact that blackbutt is known to move over time however with the job being so specialised they were very forthcoming to the challenge of creating these beautiful elliptical windows and doors.
The exposed beams within the open roof space were sourced from an old school in Brisbane which had been dilapidated. This timber was sourced purposely to give it an old charm look with historic significance.
Floor System: Bearer and Joist using LVL and Solid Timber. LVLs were used as bearers for the structure, approximately 10% of total floor system. H3 treated pine.
Vertical Support or Wall System: 240 x 45 LVL timber structure was used in the framing process of the building to cater for the height of the structure being at gable ends 11 metres to the ridge point and 4.5 metres from bottom plate to top plate. 100% of framing was LVL timber product.
Roof System: Glulam rafters. 90% of the roof system was GL10 LVL. These rafters were exposed and needed to be a paint finished timber. They were 420 x 85 in section. The length of these rafters was 8.1 metres and pitched at 45 degrees with three steel trusses within the roof system supporting a 420 x 100 glulam beam to support the rafters. All rafters were cut on site on ground and lifted with a crane individually and put in place. They were then lined with V-jointed pine primed select grade and place on top of rafters.
Exterior
Stairs: The exterior stairs were customised in merbau as a closed set of entry stairs to create grandness for the entry into the chapel for its guests.
Cladding: Cypress pine shiplap 150mm. This cladding was used to give it authenticity and a bit of old charm.
Decking: Merbau 140mm x 20mm.
Rails and Balustrades: Blackbutt select grade. The exterior handrail was customised on site as a traditional top rail and bottom rail pickett handrail painted white to enhance the entry.
Interior
The internal fit out elements, customised blackbutt pews, were made on site by a retired cabinet maker who was very skilled and had fifty years of experience refitting the original old pubs in Sydney back to their former glory.
Floor Covering: Particleboard and 180 x 20mm tongue and groove blackbutt select grade flooring. The particle board was layed first to create subfloor and to enclose structure from elements and moisture below. The blackbutt flooring was then layed over this substrate by way of notch trowelled glue and layed with fixings being 65mm stainless steel screws with solid timber plugs concealing all fixtures. The end result created a warmth which hardwood brings to the design.
Interior Paneling: The only panelling within the structure was the V-jointed pine primed select grade 115mm wide exposed ceiling panelling. This was placed on top of the rafters to give a very authentic cathedral look which was specified by the owner.
Architrave: Blackbutt hardwood
Doors: Blackbutt hardwood in elliptical shape with V-jointed blackbutt panelling within the door finish.
Joinery and Cabinetry: Blackbutt select grade hardwood. All pews were made of blackbutt customised on site to suit the needs and specifications of the owners requirements.

