SIPS are a modern alternative to traditional timber framed construction and function as the structural element for walls, roofs, and suspended floors. They consist of two outer layers of Oriented Strand Board (OSB) sandwiched around an Expanded Polystyrene (EPS) core. A variety of construction and design advantages are provided by the system such as superior eco-friendliness, acoustic and thermal insulation, fire and termite resistance, as well as an efficient construction procedure.
With a growing emphasis in the residential and architectural construction industry on alternative eco-friendly, versatile and economical building materials - Structural Insulated Panel Systems (SIPS) are one such example. Comprising two timber panels of Oriented Strand Board (OSB) and an internal layer of Expanded Polystyrene (EPS), the favourable insulating and acoustic properties of the material combined with the fast construction and site-adaptability make SIPS an attractive alternative to standard timber stud walls and also for use in roofs and floors.
In the fabrication of Oriented Strand Board (OSB) 85-90% of the log can be used. Compared with conventional milling, where the recovery is typically 50-70%, the board makes use of timber which would be otherwise discarded.
Combining two layers of the impact resistant and high strength OSB with a thick insulating layer of Expanded Polystyrene (EPS), the resultant SIPs are strong, quick to erect and well suited to the residential construction industry. The panels are termite resistant and outperform timber stud and metal framed construction in both acoustic and thermal ratings. Fire ratings of 60/60/60 and up to 90/90/90 can be achieved when installed with the appropriate cladding.
SIPs can be used in place of timber stud walls, roofs and suspended floors. The panels are typically pre-fabricated providing opportunity for significant reduction in on-site construction times and minimising waste. When used in walls, the panels are typically full height and are spliced together side by side using twin studs or SIP splines. Twin studs are generally used in locations where additional strength is required.
Methods for fixing other timber members to SIPs are similar in nature to standard timber construction, making the SIPS a natural alternative for structural designers. Panels have strength sufficient to be used as bracing walls. However, some additional fixings or studs may be required for stronger bracing walls. Panels are available in various thicknesses, and the design and specification of the panels relies heavily on manufacturer-provided design tables. Australian suppliers must ensure their SIP product complies with Australian testing standards and code requirements.
Standard SIP internal chasings are provided to enable electrical services to be installed through the insulated panels with ease. As the OSB facing of the panels is load bearing along its full length, it is important that the panels are not cut without engineering design.
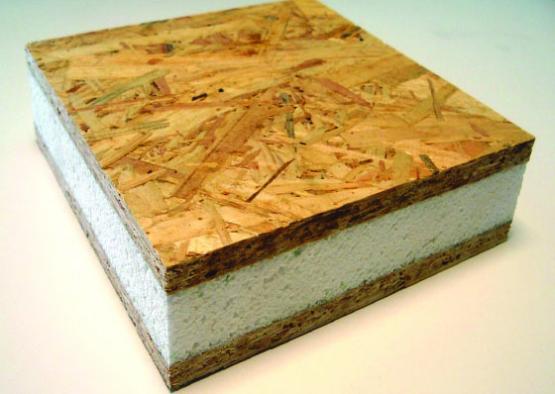
SIPS are a modern alternative to traditional timber framed construction and function as the structural element for walls, roofs, and suspended floors. They consist of two outer layers of Oriented Strand Board (OSB) sandwiched around an Expanded Polystyrene (EPS) core. A variety of construction and design advantages are provided by the system such as superior eco-friendliness, acoustic and thermal insulation, fire and termite resistance, as well as an efficient construction procedure.
With a growing emphasis in the residential and architectural construction industry on alternative eco-friendly, versatile and economical building materials - Structural Insulated Panel Systems (SIPS) are one such example. Comprising two timber panels of Oriented Strand Board (OSB) and an internal layer of Expanded Polystyrene (EPS), the favourable insulating and acoustic properties of the material combined with the fast construction and site-adaptability make SIPS an attractive alternative to standard timber stud walls and also for use in roofs and floors.
In the fabrication of Oriented Strand Board (OSB) 85-90% of the log can be used. Compared with conventional milling, where the recovery is typically 50-70%, the board makes use of timber which would be otherwise discarded.
Combining two layers of the impact resistant and high strength OSB with a thick insulating layer of Expanded Polystyrene (EPS), the resultant SIPs are strong, quick to erect and well suited to the residential construction industry. The panels are termite resistant and outperform timber stud and metal framed construction in both acoustic and thermal ratings. Fire ratings of 60/60/60 and up to 90/90/90 can be achieved when installed with the appropriate cladding.
SIPs can be used in place of timber stud walls, roofs and suspended floors. The panels are typically pre-fabricated providing opportunity for significant reduction in on-site construction times and minimising waste. When used in walls, the panels are typically full height and are spliced together side by side using twin studs or SIP splines. Twin studs are generally used in locations where additional strength is required.
Methods for fixing other timber members to SIPs are similar in nature to standard timber construction, making the SIPS a natural alternative for structural designers. Panels have strength sufficient to be used as bracing walls. However, some additional fixings or studs may be required for stronger bracing walls. Panels are available in various thicknesses, and the design and specification of the panels relies heavily on manufacturer-provided design tables. Australian suppliers must ensure their SIP product complies with Australian testing standards and code requirements.
Standard SIP internal chasings are provided to enable electrical services to be installed through the insulated panels with ease. As the OSB facing of the panels is load bearing along its full length, it is important that the panels are not cut without engineering design.
SIPs have great flexibility in terms of architectural finishes. Standard claddings, such as weatherboards and plasterboard, can be nailed or screwed to the OSB skins in a similar fashion to timber stud walls.
For long term performance, SIPs should be fully flashed and protected from the weather. They should also be chemically treated for termite resistance. H2 is an acceptable timber treatment level that protects against termites only for above ground SIP walls. H3 timber treatment is preferable and protects against rot and termites for above ground SIPs. This is particularly important in cyclonic regions.
Structural Insulated Panels (SIPs) provide an alternate timber framing solution for external and internal walls, roofs and suspended floors. The EPS foam core provides excellent insulation which is embedded in the panels and the OSB sheathing means the panels can be easily integrated with traditional timber framing fixings such as nails and screws. Common external cladding and internal plasterboards can also be fixed to the panels in the same way materials are fixed to stud walls.
SIPs must be:
- strong enough to resist the applied forces
- stiff enough not to deflect excessively under normal serviceability conditions
The above requirements must be satisfied for each situation and purpose that the SIPs are used for.
- Standard wall
- Bracing wall
- Roof
- Floor
- Windows
- Tall walls
Within each of these applications of SIPs, structural consideration must be given to:
- panel thickness
- nailing pattern
- spline design
- system deflections
- support connections
These are addressed below.
Standard Wall
Loads | Structural considerations |
Out-of plane wind |
|
Vertical compression from Roof or floor |
|
Vertical tension from roof uplift |
|
Manufacturer’s literature based on test results and Engineering certification is generally used to check the load capacity and deflection of a standard SIP wall.
Bracing Wall
Loads | Structural considerations |
As per ‘Standard Wall’ |
|
In-plane lateral wind loads |
|
Bracing capacity per metre of wall length is typically provided in the manufacturer’s guide along with structural details. The bracing capacity reduces as the height of the wall increases due to lower compression buckling capacity.
Roof
Loads | Structural considerations |
Out of plane wind loads |
|
Live Load |
|
The wind load strength capacity and deflection are generally provided by the manufacturer supplied tables.
Floor
Loads | Structural considerations |
Dead and Live Load |
|
Openings
It is possible for SIP panels to span smaller openings by themselves. Larger openings should be framed with lintel, sill, and jamb stud members in the same way as standard timber framed openings.
Loads | Structural considerations |
Vertical Dead load, Live Load, and wind |
|
Lateral Wind |
|
Structural Insulated Panels are a type of sandwich panel consisting of two outer skins of timber oriented strand board (OSB) with a thick internal Expanded Polystyrene (EPS) layer. The panels are strong and endure rigorous testing to ensure they have specific structural strength and stiffness capacities. SIPs are typically used as walls, but can be used to frame the bulk of a structure including the roof and suspended floors. When designing with SIPs, there are several key items to specify for each project.
SIPs are sheathed with 11-12mm thick Oriented Strand Boards (OSBs) which are made by gluing layers of timber strands (which resemble flakes) on top of one another, oriented at approximately 90 degrees. The resulting board has very good mechanical properties. Expanded polystyrene (EPS) foam is sandwiched between the boards, which is a rigid and tough, consisting of 98% air. The SIPS are fabricated in a factory and the panels are cut to the exact shape and size to suit each project.
SIPs are fabricated with an approximately 35-45 mm deep rectangular recess around their perimeter. This allows the panels to slot around structural timber members which serves several purposes. At the base of a SIP wall, a continuous timber plate is bolted to the slab (a base plate). The SIP then slots over the plate and is nailed to the side of the base plate. In this way, the recess has allowed the panel to be discreetly fixed to the slab and functions similarly to connect other parts of the structure. An example of this is how the panels connect to each other. Vertical panels positioned side by side are spliced together by wide (70-100mm) laminated vertical pieces of timber or a SIP spline slotted into the recess and nailed to each board. Lastly, at an end panel, the recess allows a piece of timber to be fixed in the SIP end recess. This protects the foam core, as it should not be permanently exposed. Refer to the Installation tab for the connection details described above.
For each structural design, certain items should be specified on the design drawings including the SIP brand, wall thicknesses, bracing walls, fixings, splines, lintels, and a detail for extra tall walls.
SIP Supplier/Brand:
As structural timber SIPs aren’t covered by the Australian Standards yet, a panel supplier should be nominated. Each brand must have their panels tested and certified by a Structural Engineer to meet Australian Standard requirements for new products. The brand supplies strength and deflection capacities for design purposes.
Thickness:
Each SIPS brand or supplier provides structural design tables outlining the capacities for each SIP thickness – a thicker sandwich panel has more load capacity and lateral stiffness. Typical thicknesses include 90mm, 140mm, 150mm, and 160mm. The thickness of SIPs for each part of the structure should be specified.
Bracing Walls:
Bracing walls take additional loads to standard walls. Standard walls take vertical compression from the roof and floor above, vertical tension from the roof above, and lateral out of plane wind pressure. Bracing walls additionally take in-plane lateral wind loads which are applied from the ceiling diaphragm into the bracing walls. Because of this additional in-plane lateral load, bracing walls must be nominated on the project plan drawings and a standard bracing wall detail should be included or referenced.
Fixings:
Fixings and connections should be indicated on drawings to accommodate the specific loads for the project. This includes fixings of other structural elements to the SIPs, fixings of SIPs to each other, corner fixing detail, fixings for bracing walls, and compression, tension loads.
- Number of nails, nail spacing
- Edge distances
- Tie down product type
- Tie down bolt size and spacing
Spline type:
SIP walls can be spliced together with either two laminated timber studs or a SIP spline (a narrow short SIP that slots in the main SIP recesses). A SIP spline provides better insulating qualities however the studs provide additional strength.
- SIP spline
- Laminated stud spline
Additional Framing:
SIPs often need additional framing members to achieve tricky components or shapes. These should be identified and specified in design drawings.
- Large windows
- Jamb studs
- Timber lintel beam recessed into underside of lintel panel
- Tie down either side of window
- Very tall walls (>3m, depends on panel size availability)
- Horizontal splines
- Timber vertical studs
- Rafters for roof systems and connections to SIPs
- Joists for suspended floor systems and connections to SIPs
Treatment:
Similar to timber framing, SIPs must have a treatment specification called up to ensure the OSB can resist termites and rot.
- H2 or H3
The following figures illustrate typical example details for the construction of SIP systems. They are courtesy of SIPS Industries who manufacture SIPs in Perth and ship all around Australia.
When detailing SIP systems, particular attention must be given to:
- framing openings
- bracing walls
- connection details to other SIPs and standard framing members
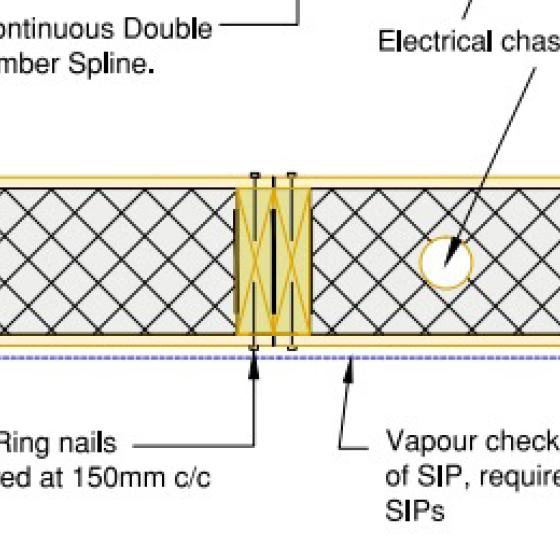
Double timber stud spline in SIP wall
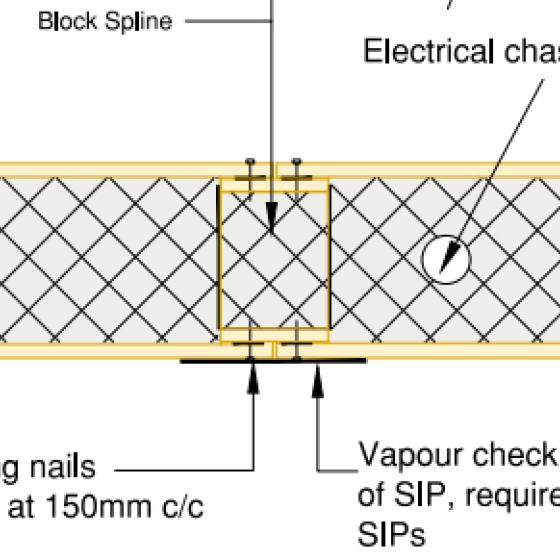
SIP spline in SIP wall
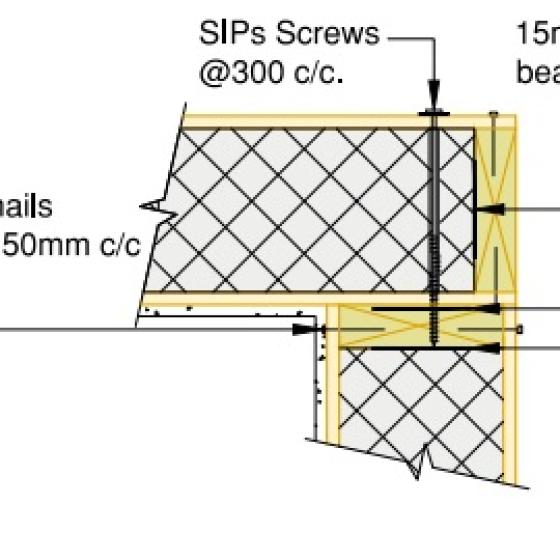
SIP wall corner detail
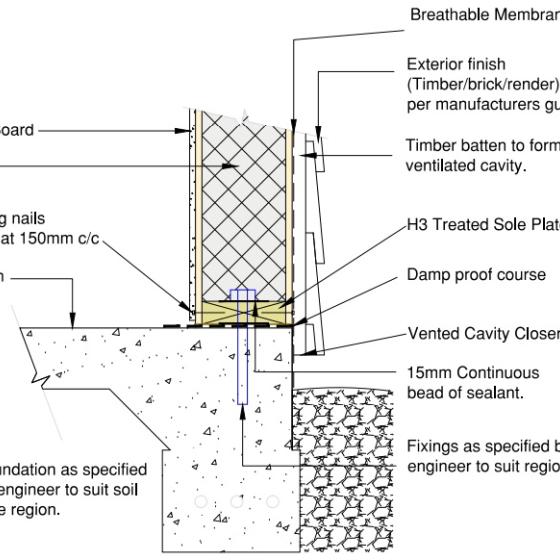
SIP wall fixing to slab
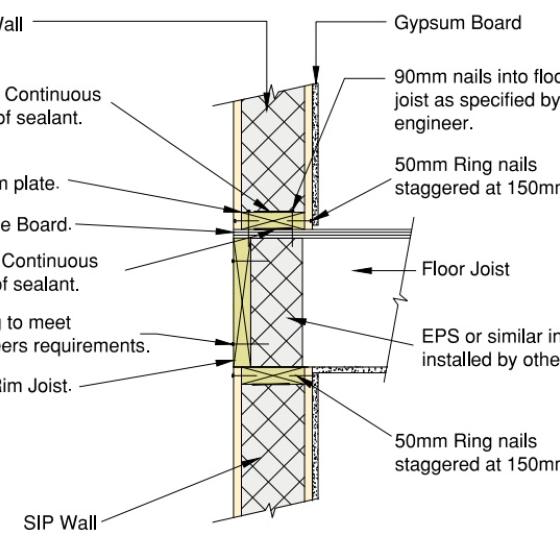
Suspended floor to load bearing SIP wall detail
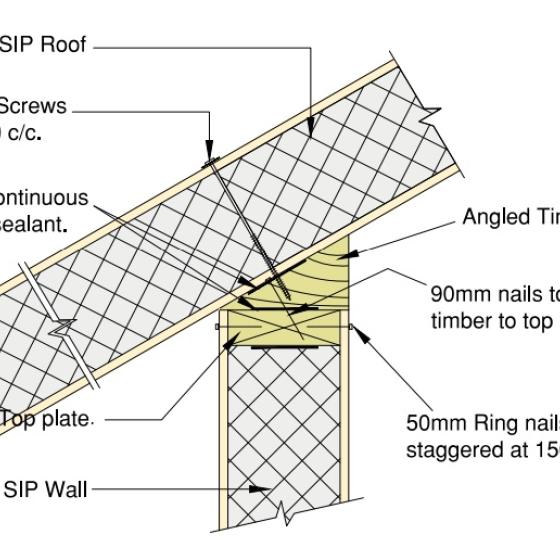
SIP roof to SIP wall detail
Australian Timber
evissa
LAROS Structures Pty Ltd

Oxley Trade Pty Ltd

Seriani Designs

