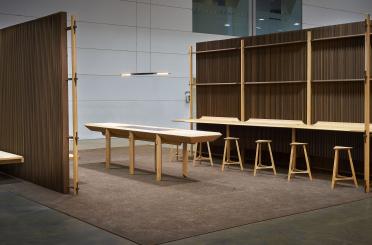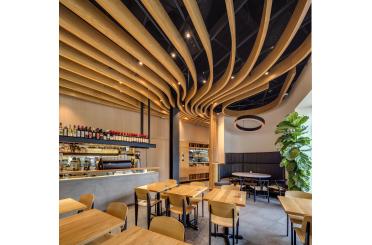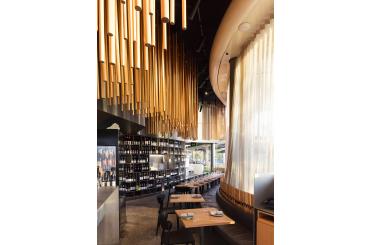201 Borella Rd
Albury Wodonga NSW 2640
Australia
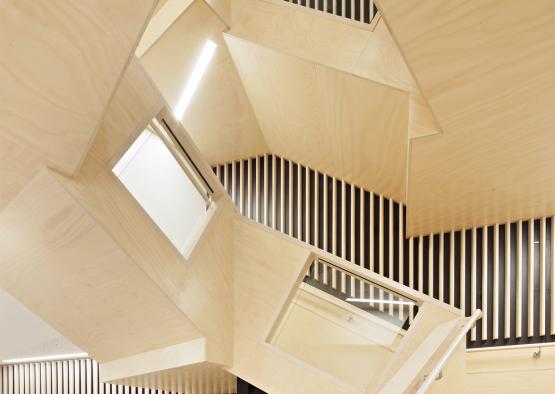
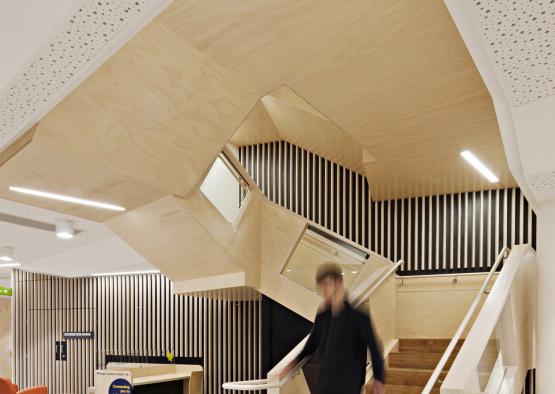
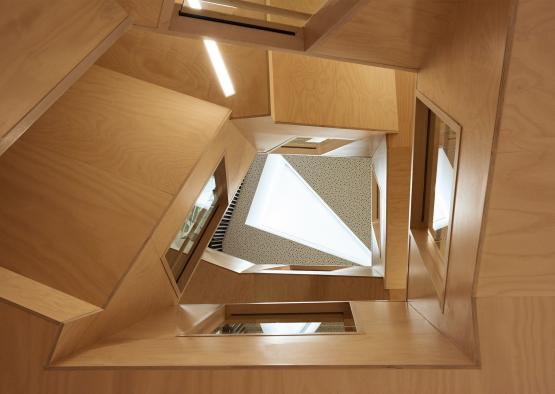
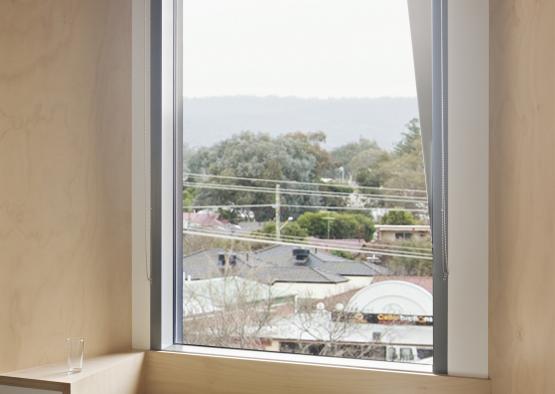
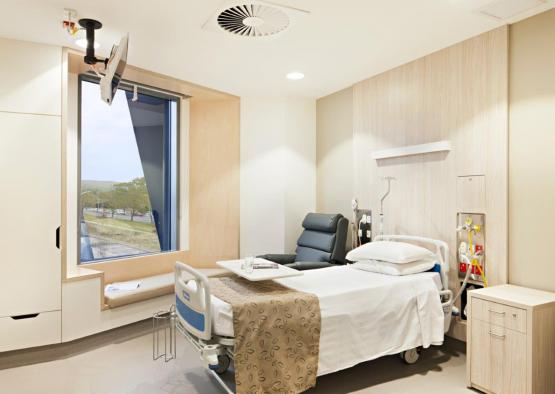
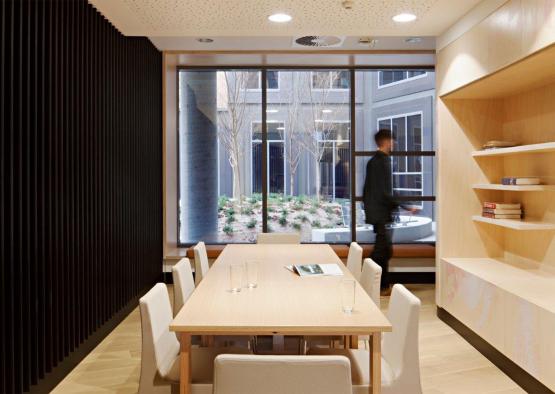
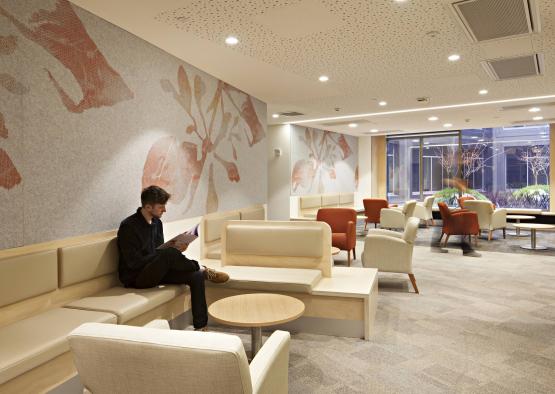
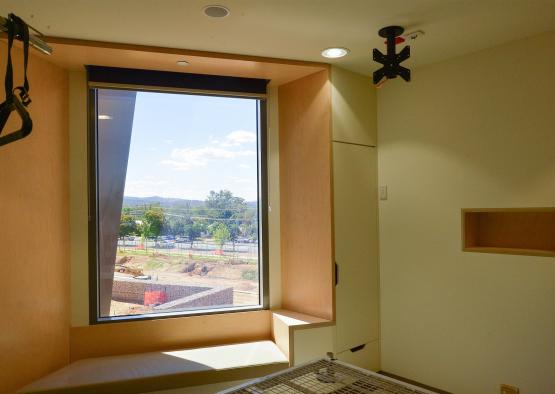
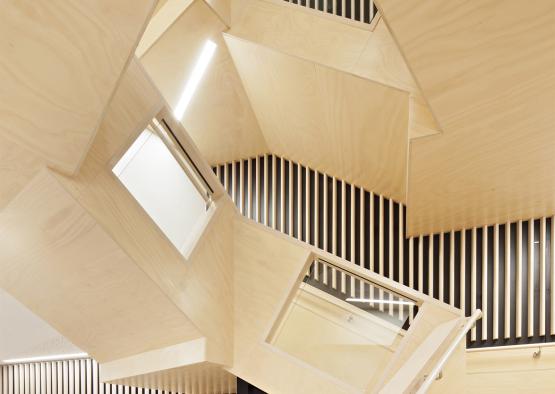
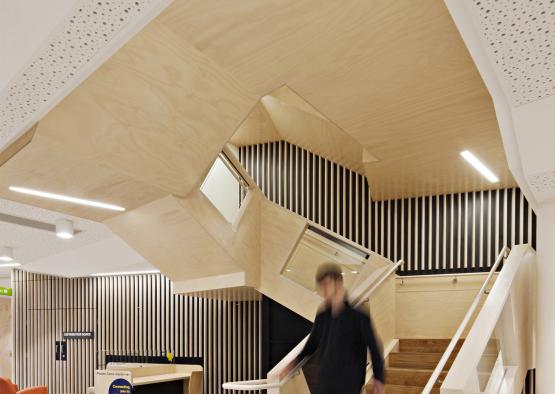
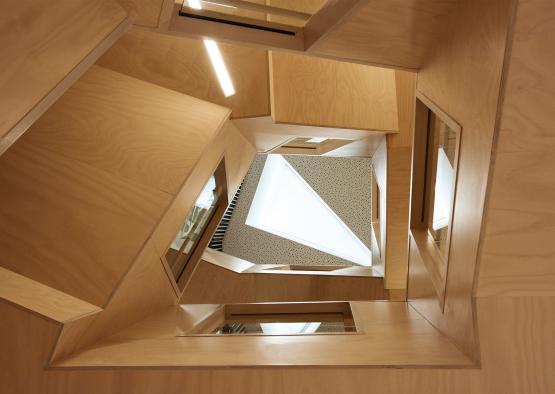
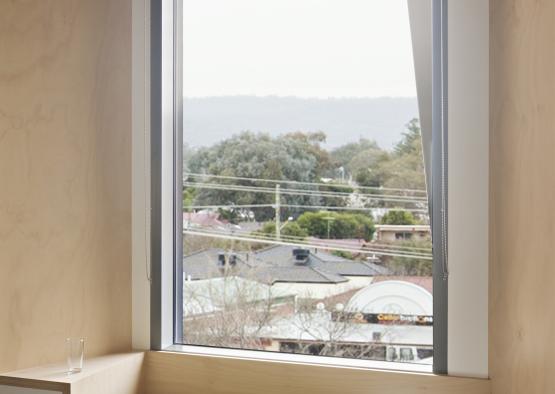
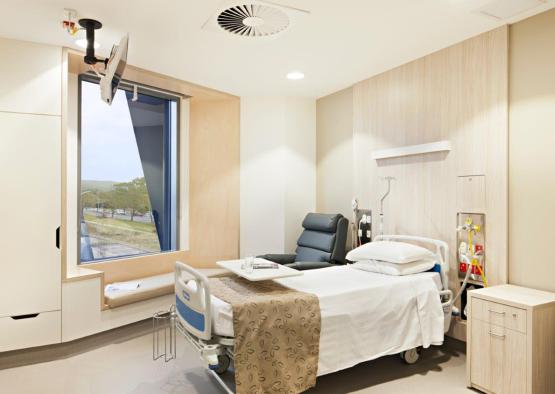
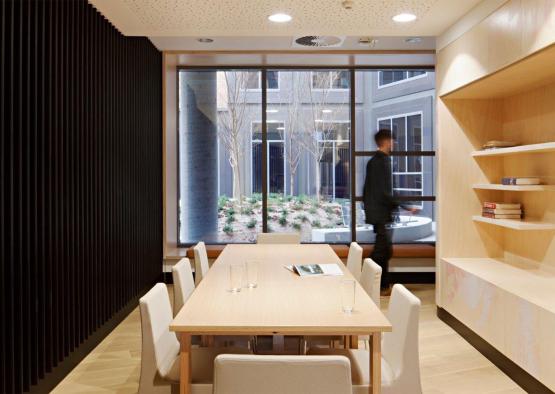
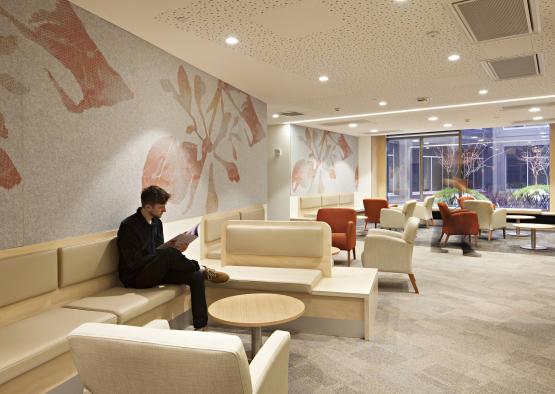
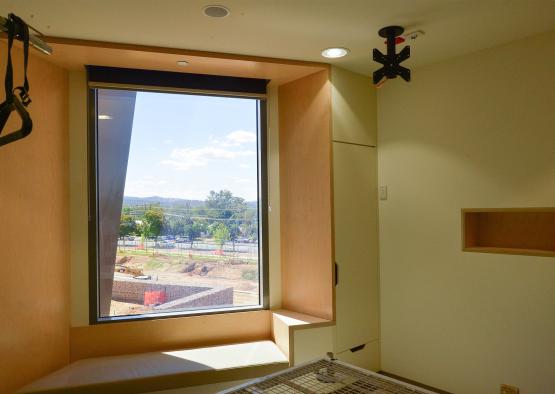
Overview
The patient experience is at the heart of the Albury Wodonga Regional Cancer Centre. Its design resolves the need for a highly collaborative integrated working environment in a large complex building, with the contrasting need for tranquil deinstitutionalised space for patients in times of stress. The use of timber is an important contributor to the high design quality of the Centre, and aims to counter the traditional institutional aesthetic commonly found in hospital architecture, creating a warmth and welcoming feel to the internal environment. Natural timber is used as both a main feature and as accents throughout, emphasising the Centre's focus on nature and natural elements, all proven to aid the healing process.
Inhabited by patients and their support networks seeking therapy, information or solitude, this vibrant yet domestic space exudes warmth and security through its use of timber. An interplay of surface treatment and soft form help connect the open plan lounge, kitchen, meeting/dining between sheltered courtyard spaces. The use of timber creates a calm deinstitutionalised aesthetic, evocative of home, considering the patient experience first and foremost.
-36.0774718, 146.9386439
Structure
Main Stair
The design intent of the main stair is to create an inviting, sculptural wayfinding element, providing an active hinge point. The movement of timber grain patterns are celebrated, countering the traditional institutional aesthetic commonly found in hospital architecture. The light plywood form punctures an undulating ceiling, providing a beautiful and active focal point that encourages exercise and conversation between staff, patients and their loved ones between the three naturally lit floors. The workmanship and detailing of the plywood cladding wraps the stair runs and balustrading, with inset glazed panels and recessed lighting. Solid timbers accentuate the treads glazing frames and handrail. Contrasting with the lightness of the timber stair is a textured and durable background black japan stained battened timber wall.
Products: Austral FR paneling; interior hoop pine E0 plywood; face grade A/C from Woodform Architectural; American white oak; solid Victorian ash
Finishes: ‘Whitewash’ and ‘Black Japan’ from The Traditional Stain Co.; Austral Redi White prefinished liming
Coating: Mirothane polyurethane clear satin coating system, with a liming white finish; low VOC non-yellowing clear polyurethane with a matt finish; Mirothane PU 5545 sealer and Mirothane PU 5555, two pack, polyurethane Clear Spray Topcoat (Marine Grade) satin finish
In-patient Bedroom Windows
A large timber-lined window frame in in-patient bedrooms invites patients and visitors to appreciate the sun’s daily procession, natural light and aspect, essential to healthful recovery. The façade window-hood orients the patient’s view from the bedhead to the landscape. This connective gesture is accentuated by the window-seat ‘figure’ to the built-in joinery’s ‘ground’. The big warm frame to the outside in turn makes the view feel bigger. The form combined with the warmth of the timber provides a welcome place of calm respite.
Products: Substrate; E) MR MDF; Austral Austral FR panelling, interior hoop pine E0 plywood, face grade A/C
Finishes: White powder-coated; ‘Austral Redi White’ prefinished liming
Coating: Mirothane polyurethane clear satin coating system

