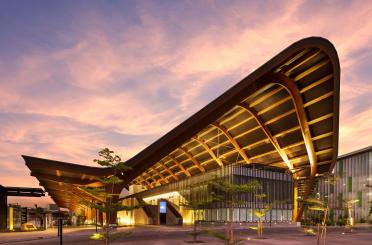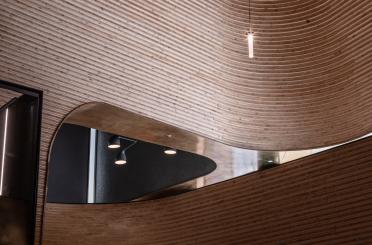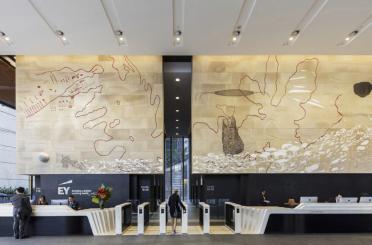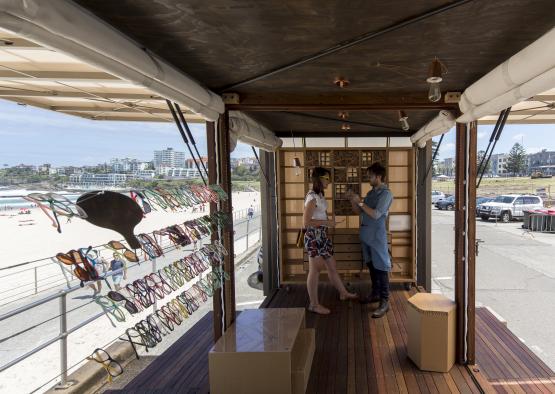
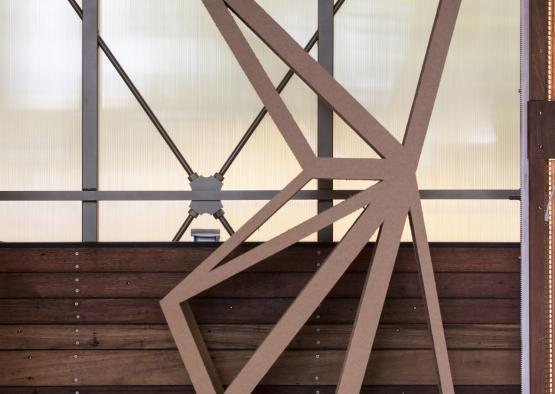
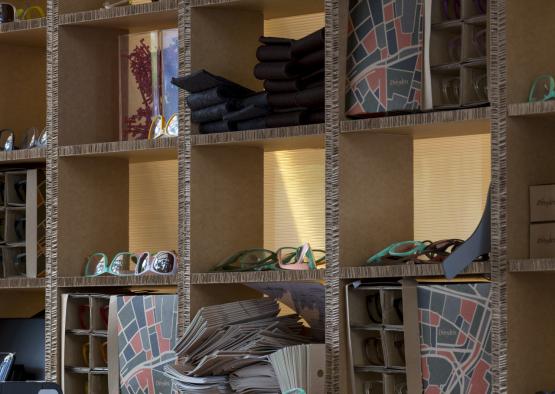
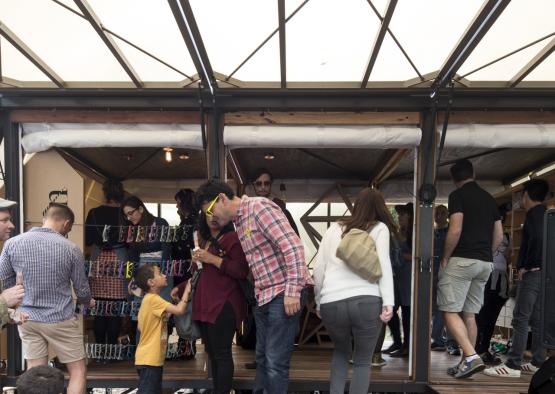
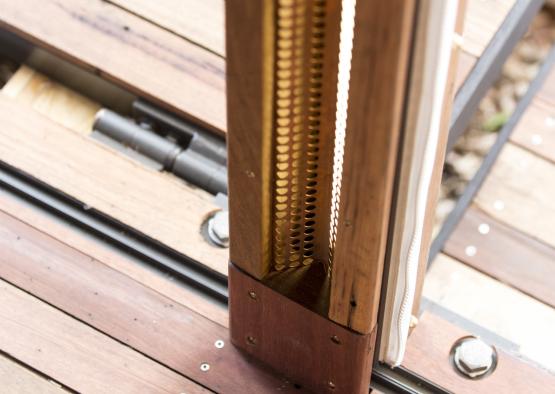
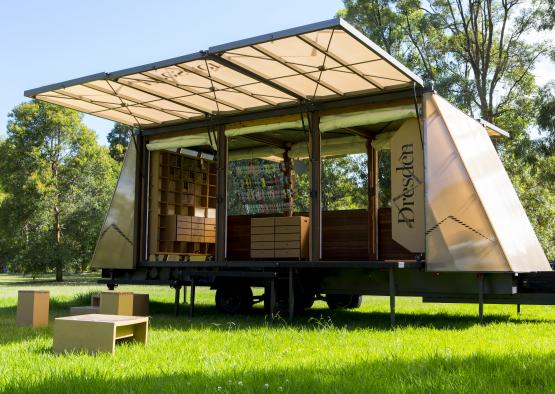
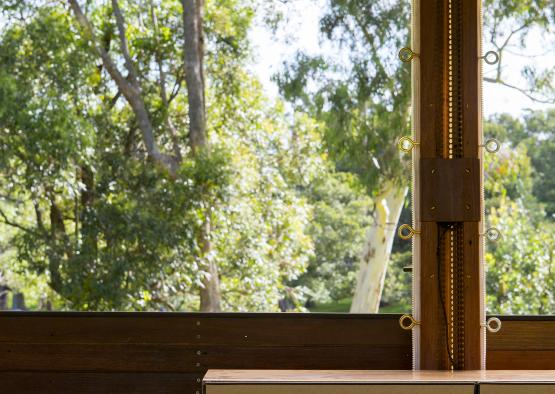
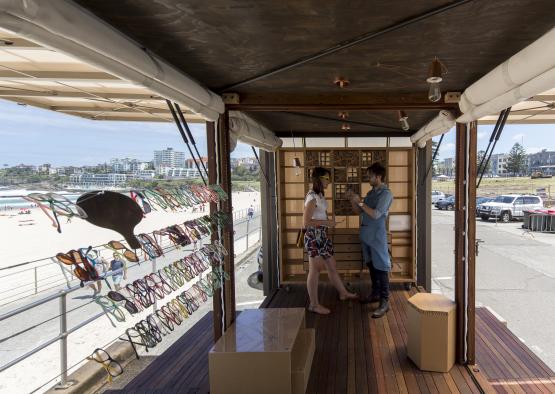
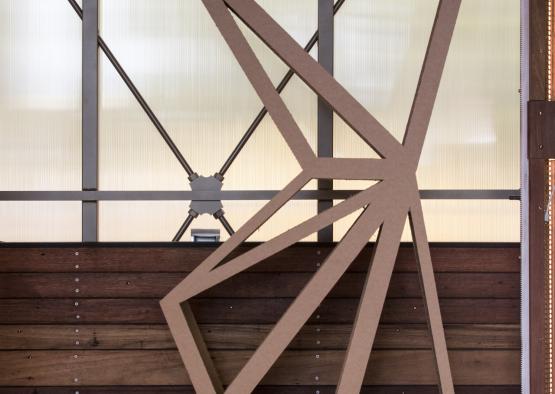
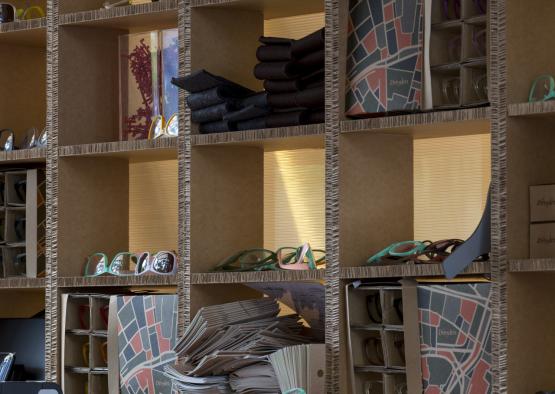
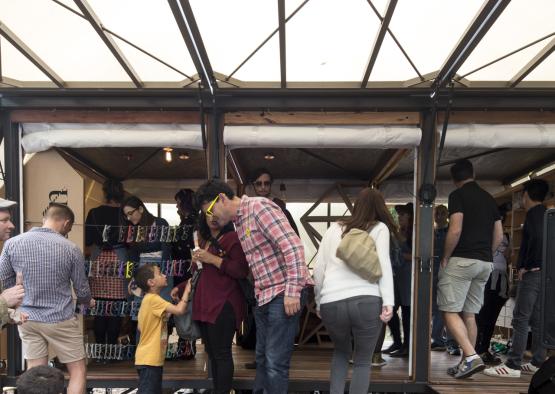
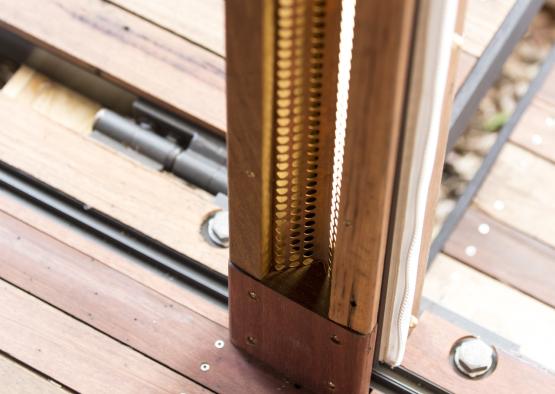
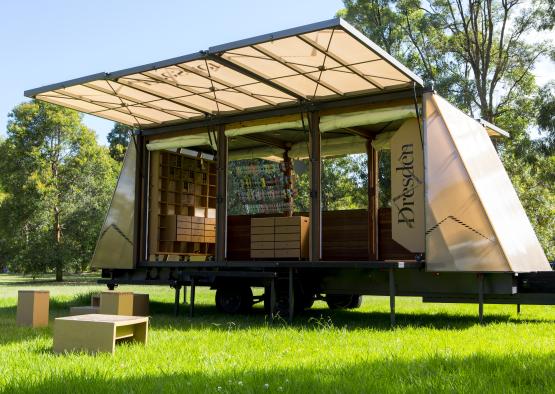
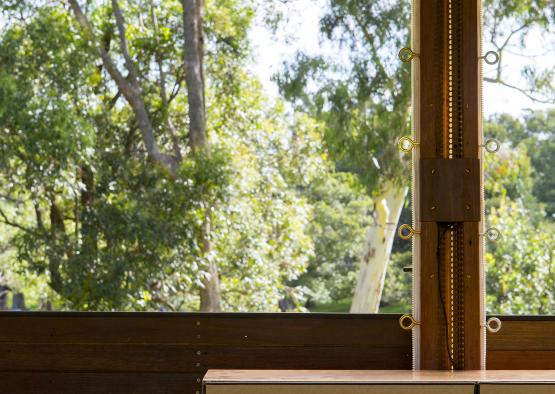
Overview
The Dresden Mobile project started off as a tiny home on wheels. During design development, the client realised just how powerful a mobile retail shop could be for Dresden Optics, and so the brief quickly changed. The architect was asked to create a mobile store that could fit all the equipment and merchandise of a commercial optometry store, be as light as a racing car and as versatile as a pop-up market stall.
This technically complex project required coordination with a long list of consultants and clear communication between each.
The Dresden Optics team jointly agreed that the innovative final product surpassed their every expectation functionally and aesthetically. This was validated once it was in full retail operation mode, with customers responding well to the alternative retail experience.
Using re-board demonstrates the brand’s closed-loop ethos; once the units become unfit for purpose, 100% can be recycled to create an optimised solution without contributing to landfill. In this way, Dresden can educate customers on the importance of ecologically sourced materials and procurement systems to reduce further environmental degradation.
Structure
In Dresden Mobile, the use of natural timber was a non-negotiable. Dresden Mobile was required to not only possess a material continuity with Dresden Optics permanent retail stores, but had to feel like it belonged to the various natural landscapes in which it would often be parked. It was conceived that the external surface would protect an internal retail environment that was timber rich, both in its open and closed positions.
100% recycled timber was used internally, from the decking, trims, ceiling and floor to the innovation of using fully recyclable, cellulose based Re-board made from 100% recovered fibres.
The weight of the specialised machinery onboard – required to create each pair of Dresden eyewear – meant that the fit-out had to be designed to be within the remaining weight allowance in order to comply. This led to the use of re-board, made from 100% recovered fibres from Nordic countries. Given re-board’s outstanding lightweight, structural, high humidity and direct manufacture capabilities, it was chosen in combination permanent recycled timber to communicate the brand’s closed loop ethos.
Exterior
On approach, a customer is welcomed by three folding decks made from recycled Tallowwood, defined by Spotted Gum edging treated in the Shou sugi ban method.
High-recycled content gold polycarbonate was chosen for cladding, and not only performed well thermally, but was light, waterproof, had high impact resistance for security reasons, and could illuminate during night time trading. The side panels of Dresden Mobile open up and out to extend the floor space. This enables natural ventilation and shading from the sun to keep staff and customers cool in summer and warm in winter. This functionality dramatically lowers Dresden Mobile’s carbon footprint compared to typical box retail, whilst contributing to employee heath and job satisfaction.
Interior
The interior fit-out uses recycled cardboard work stations and merchandise displays to bookend the retail space. The flooring is clad in recycled timber floorboards, there are recycled copper light fittings and low energy use strip LEDs are used.
The retail space employs Tallowwood flooring, reclaimed from a 1940s school gym, which has seen many sporting performances over the years. The decking and floorboards run parallel to each other to create a seamless expansion of the retail footprint. The dark stained plywood ceiling was sourced from packing cover plates and used to maximise head-height. The re-board merchandise display units bookend the complimentary timber interior, which provide a playful yet functional retail experience. Each timber element helps to suggest a sense that customers are on a broad Australian verandah, overlooking a natural landscape.

