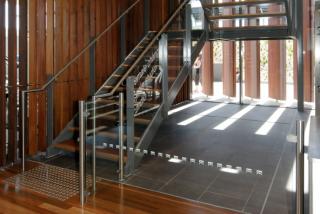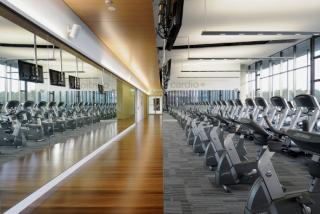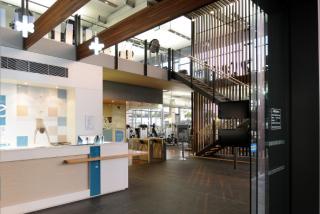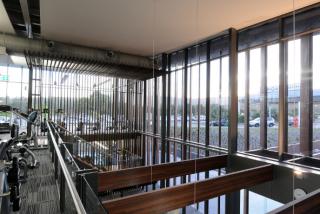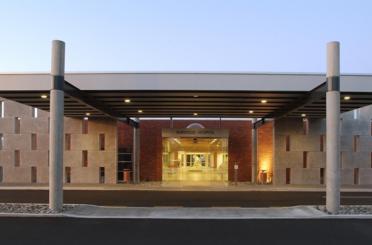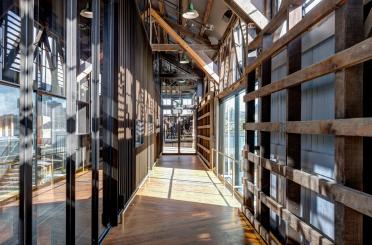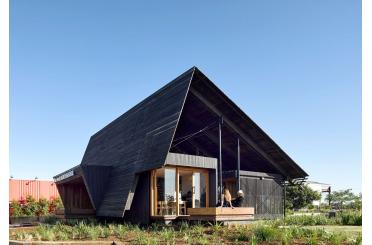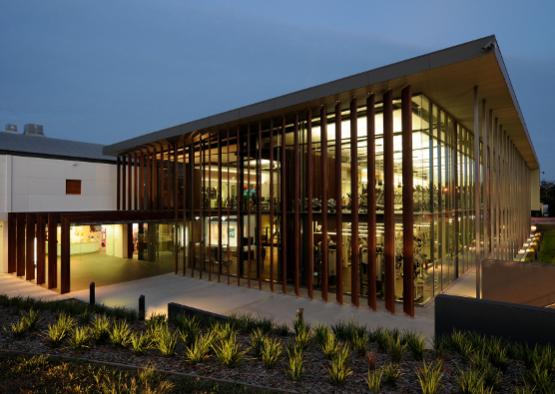
Overview
The award-winning Mingara One Fitness Centre is the latest addition to the Mingara Recreation Club campus located at Tumbi Umbi on the NSW Central Coast. Timber was chosen to provide warmth to the external envelope using a simple palette of natural materials to great effect.
The project brief called for a new facility to complement the Club's existing aquatic centre and provide an entry that would serve both facilities, without overshadowing the original club entrance.
The nine metre tall building follows a simple rectangular plan with principal orientation to the south and west. Central to the design is an exterior curtain of fixed full height vertical timber blades that form a striking approach for the building's users. These blades control both the sun and sight lines along the western facade, providing filtered views both inwards and outwards.
The timber blades motif is repeated in the interior as a soaring eight-metre wall feature connecting reception to the exercise areas. Graphite Architects considered and used only native Australian, recycled, and managed forest timbers in the construction to create a structure that has surpassed the client's expectations in increasing membership and usage.
Structure
The building is cut into the site allowing connection to the existing building entry at the lower ground level. A generous floor-to-floor height not only resulted in a large internal volume, but also helped to create a strong identity at the upper ground level while respecting the scale of the existing adjacent building.
The structure consists of an in-situ concrete lower level that supports a lightweight steel structure, in turn supporting the roof. The building is enclosed by glass on the southern and western facades and sheet metal to the north.The main roof folds down on the eastern side to meet halfway with the Shadowclad texture finish paneling supplied by Carter Holt Harvey.
The external timber blades are 800mm wide by 85mm thick with bevelled ends. Given the scale and nature of their application, horizontal galvanised steel rods were epoxy dowelled into the blades at 1m centres along the length. The roof is supported separately by a steel-framed structure, leaving the blades to support only their own weight.
Exterior
The Centre's external facade is nine metres in height. Graphite Architects wanted a single, solid element that would span both floors and specified striking timber blades reaching the building's full height as a fundamental feature of the design.
Hyne Timber supplied the Hyne Beam 21C - a laminated beam produced from richly coloured and textured Australian red hardwoods. The Hyne Beam 21C is a durable, termite resistant timber known for its strength, performance and handsome appearance. The beams were manufactured at Hyne Maryborough Laminated Beam plant from legally harvested mixed hardwood from North Queensland plantations.
In the final result, the timber screen becomes a folded timber portal frame at the entry point supporting a lightweight translucent canopy. The beams offer sun shading to the fully glazed western facade of the building, while still offering filtered views.
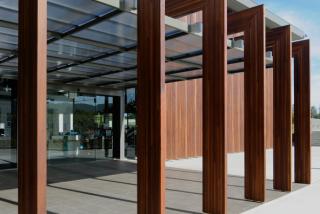
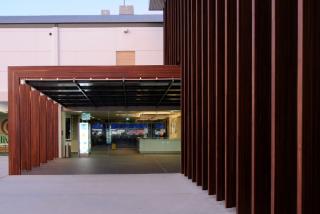
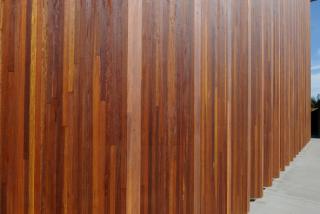
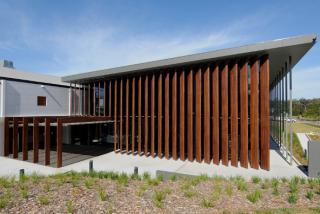
Interior
There is a striking contrast between the slenderness of the timber in the internal screen and the massive form of the external blades, both of which extend the full height of the building.
Inside, a recycled timber screen forms a shroud over the main stair. Made from continuous eight metre tall, recycled Ironbark telegraph poles sourced by Nash Timbers, the feature visually connects the interior to the exterior and adds striking warmth and interest to the interior design.
The telegraph poles were cut down to very slender dressed sized 140 x 40mm x 8m continuous lengths. Imperfections such as old nail holes and scars help to enhance the character of the timber. The design intent for this screen was similar to that for the external suncreen - Graphite wanted a single continuous unjointed length of timber pinned only at the centre to the adjacent slab. Shorter lengths were hung from the roof and dowelled together forming a shroud over the main stair.
Flooring in the internal central circulation corridors is engineered Boral Silkwood Australiana Grade Spotted Gum directly fixed to the concrete slab.
