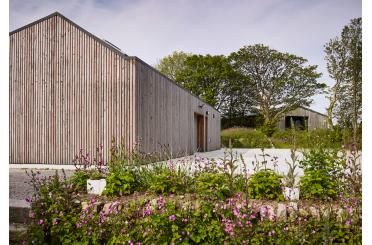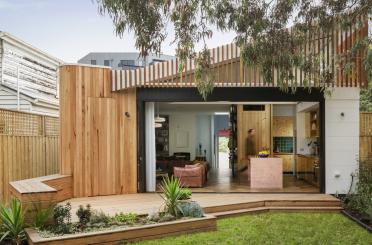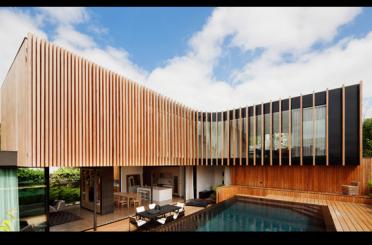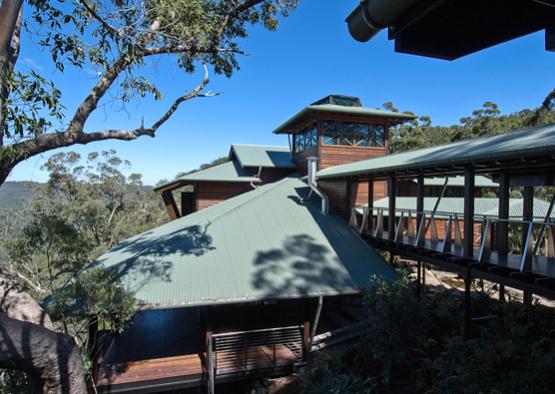
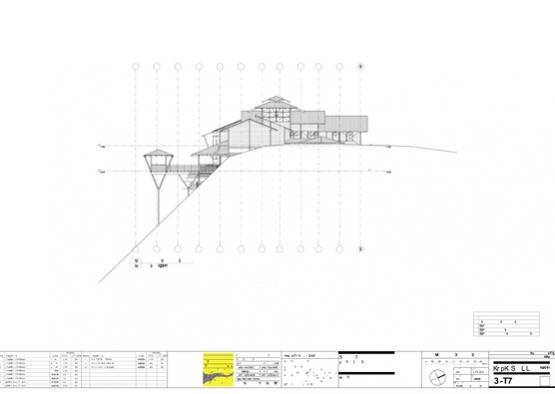
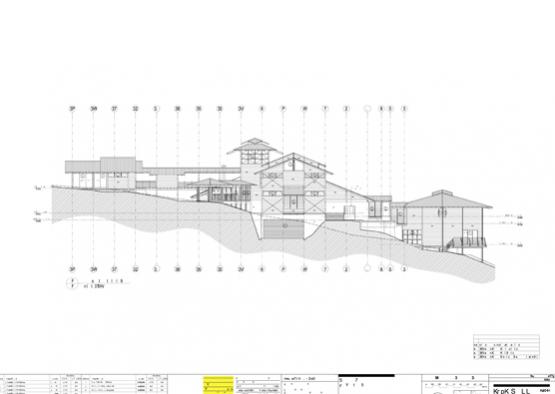
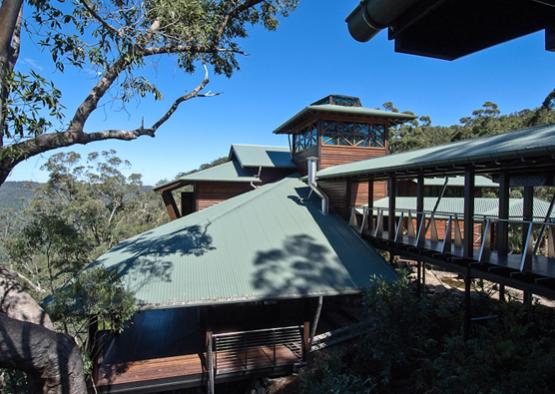
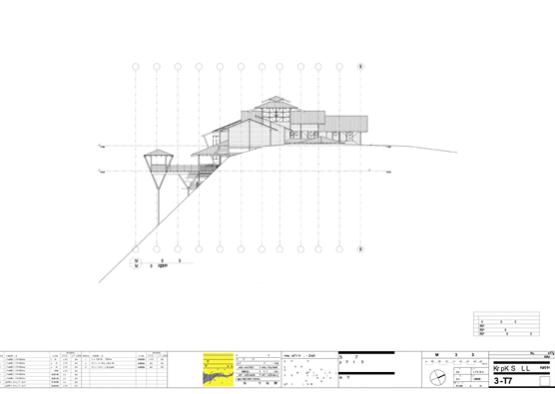
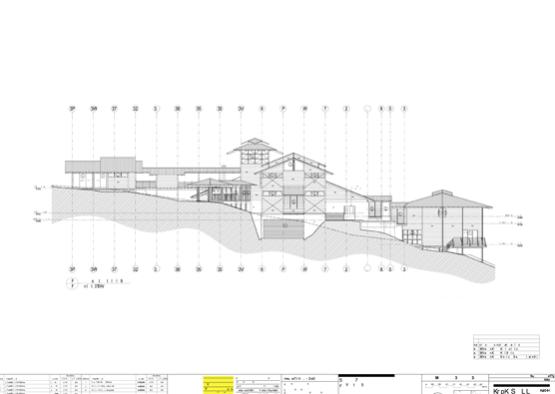
Overview
The client wanted a "home among the gum trees" - and after two years planning and two more for the build, this 1000 m2 residence 'floats' 140 m above a valley on a 30 to 60 degree slope.
It contains five bedrooms, four bathrooms and consists of three pavilions - all connected by walkways. One enclosed walkway leads to a two-storey pavilion incorporating the master bedroom and en-suite. The second walkway is open and links the main living room area to the art studio/guest area with a self-contained kitchen.
Transforming the client's dream into reality required lateral thinking, imagination and dedication by architects Tim Guymer and Miriam Warr with the builder, David Charlton.
The job began after a walk along a narrow foot track through trees on the Mapleton site - gravitating to a rocky projection that would provide a grounding point. And from there the concept to give the appearance of a house floating among the trees was developed.
Structure
The 30-60 degree slope leading to the valley 140 metres below provided spectacular views and design opportunities, but also presented challenges that forced abandonment of the plan to use solid, locally grown spotted gum beams throughout.
While they would have achieved the desired look and would meet the performance measures of the bush fire code (AS 3959), the high structural requirements of the site forced a change to laminated beams and steel in the main supports and the substructure. These were then capped with spotted gum to maintain consistency of the timber theme. One spotted gum beam in the main lounge area is 15.5 metres long.
Compliance requirements also prompted other, less demanding design changes, such as the clearance of a two metre wide area around the house, toughened glazing for all glass areas, stainless steel mesh screens with a 1.3 mm gap on exterior opening doors and windows, and sub-joints covered in corrugated iron.
Timber was used extensively for its look and feel, the way it reflected the house's relationship with the natural bush setting and as a textural contrast to the basalt stone and glass. Craftsmanship and detailing were of the highest order - no timber that was not spotted gum was left exposed.
Exterior
The home consumed 35 full semi-trailers of appearance grade timber and committed a nearby hardwood glulam mill over four months.
Environmental responsibility was a priority in the landscaping of the surrounding gardens and facilities, with the footprint of the building designed to achieve minor environmental disturbance.
All landscaping and watering for the house, and the surrounding area, including the pool, is fed from five dams located on the site and fed back to the dams. In the event of bush fires the dams are the sole water source.
Responsible and considerate landscaping included plant species drawn from the natural gene pool of the site and surrounds. Locally quarried basalt stone was used to 'anchor' the building, maintaining contact with the spotted gum and complimenting the timber within the structure.
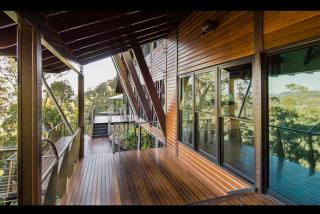
Interior
The quality of detail in the Mapleton house is reflected in the beautifully crafted quarter-laid floor in the master bedroom. Worked from the outside in, each piece of timber was re-engineered and re-grooved by hand by the builder to achieve its final completion at the centre.
Technology required by the client was integrated to maintain the simplicity of the spaces and natural beauty of the materials. Drop handrails were incorporated for uninterrupted views and steel plate connections were designed and shaped specifically for the job, adding interest and a new dimension to beam connections.
To maximise natural light and cross-ventilation, louvers and awning windows were used extensively, and pop-up glazed roofs are featured in the master bedroom and over the main stairwell.

