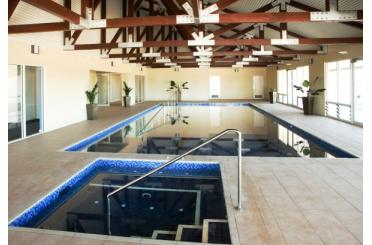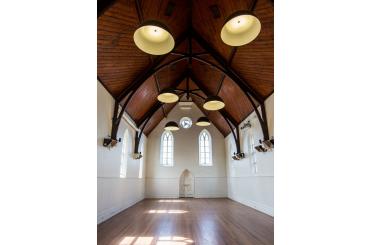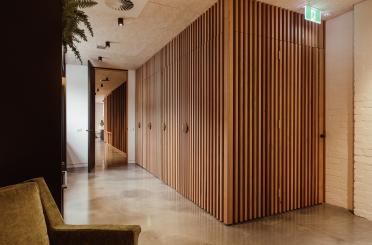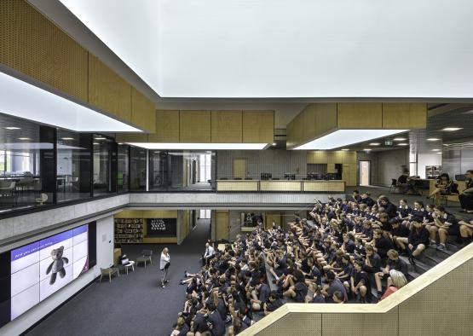
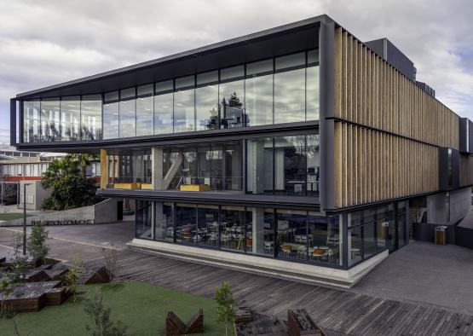
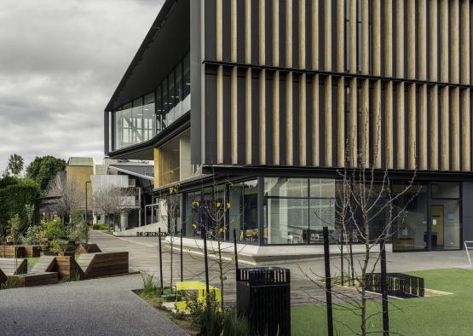
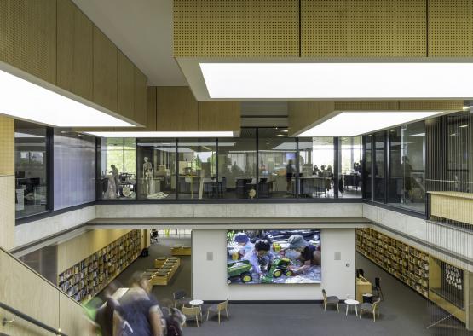
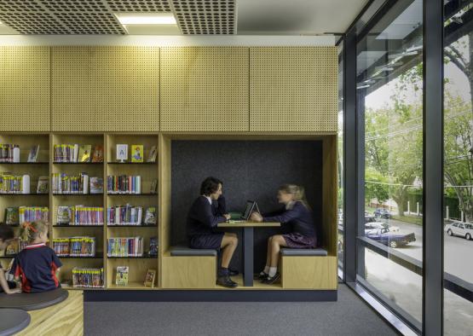
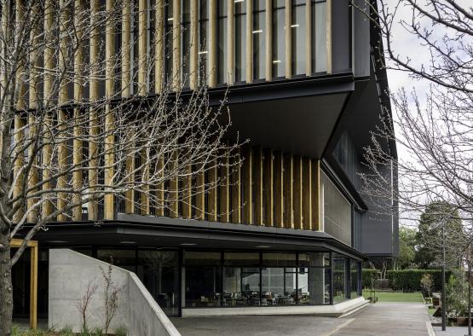
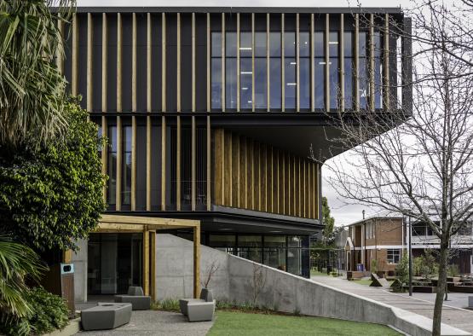
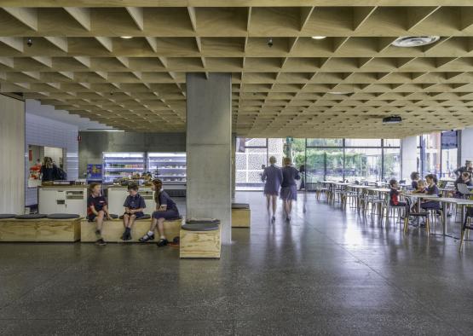
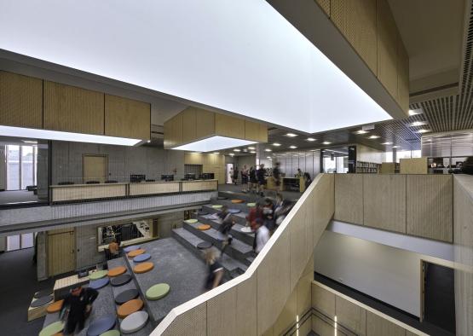
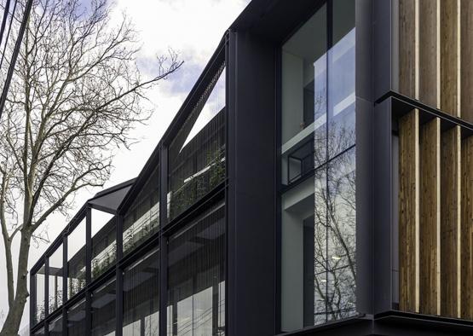
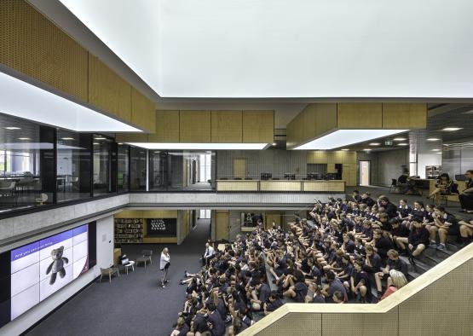
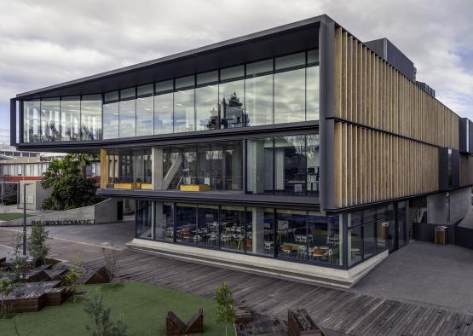
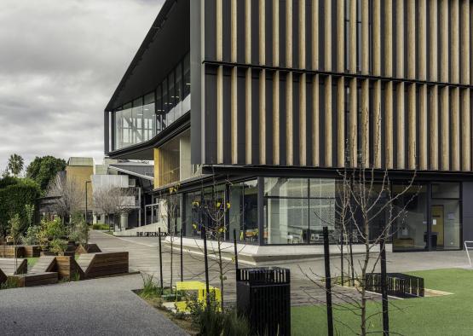
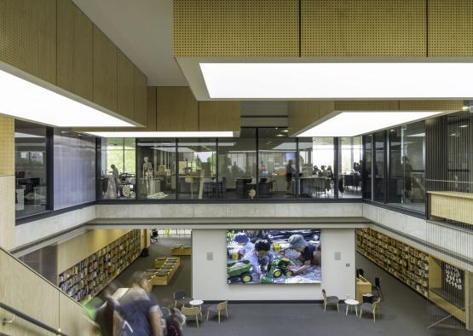
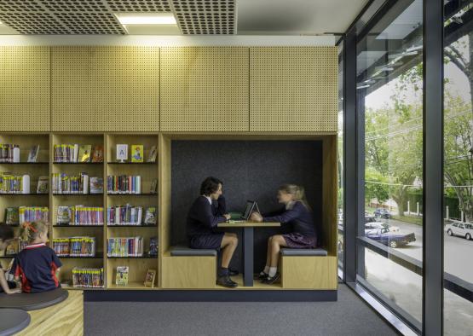
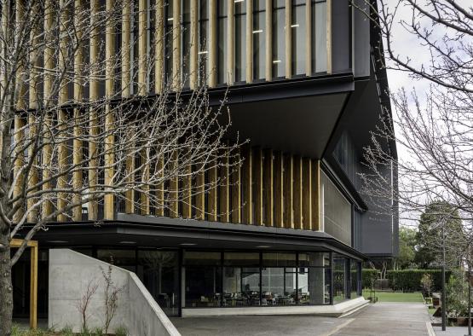
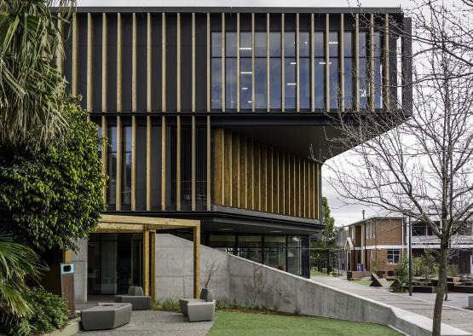
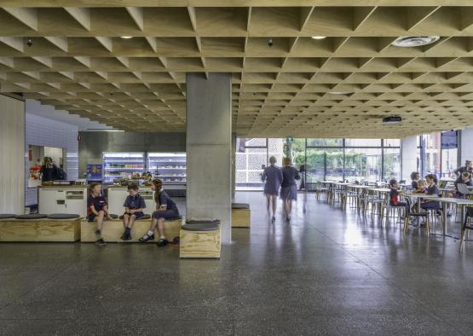
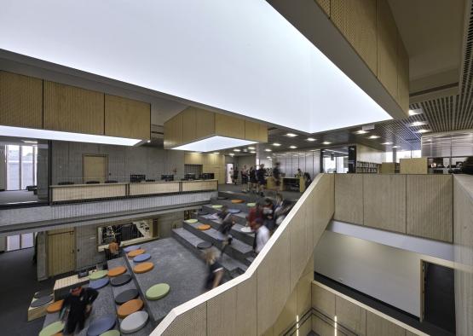
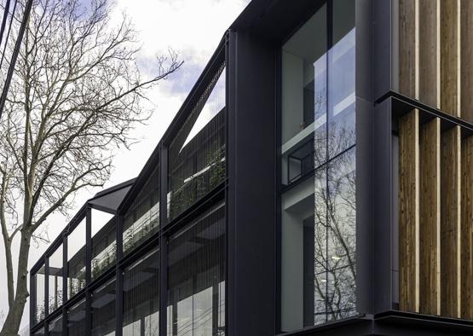
Overview
The 2016 Australian Timber Design Awards have named Architectus Group Pty Ltd the winner of the Timber Panels Recognition Category for their project The Gipson Commons, St Michael’s Grammar School.
The Gipson Commons is a three level, above ground education building for Kindergarten to Year 12 at St Michaels Grammar School in St. Kilda.
The material palette for the building was a restrained one – comprising natural and authentic materials. The use of White Cypress Engineered Vertical Blades on the east and west façade allowed a sense of warmth to be added to the exterior materiality of the building whilst also providing shading to the glazing and a way of experiencing two façades that would ever only be viewed obliquely.
Internally, the applied Plywood timber panels allowed the continuation of this idea of functional timber in the interior spaces, where the perforated panels could provide acoustic absorption.
We wanted the materials to act as a backdrop for learning – with students providing the ‘colour’ to the spaces. Timber gave a layer of warmth that didn’t compete with this philosophy of creating a supportive spatial framework for learning.
Educational buildings are providing the social infrastructure for future generations of learners and it is paramount that the materials used to support this overriding policy are sourced using sustainable practices. The environmental impact of materials was minimised by encouraging the use of materials with a favourable lifecycle assessment.
Structure
As beautiful as timber is as a finish, it can perform a multitude of other purposes. In this building it forms the sun shading (externally) as well as the acoustic attenuation (internally) on top of its already appealing aesthetic.
The materials used both inside and outside of the building needed to be consistent, and the versatility of timber and its functional abilities made this possible.
The philosophy of the materials was that they provide a backdrop to the colour of learning – natural and authentic. The use of plywood wall paneling (perforated and non-perforated) promotes a calm building environment through its warmth and sound attenuation whilst staying true to this approach.
Plywood has been used in the joinery to the public spaces and stair balustrades. At ground level this idea of acoustic attenuation through timber is epitomised in the baffle ceiling. Plywood panels of different finishes are arranged in a lattice like formation to deflect sound in what is traditionally one of the busier and louder zones in buildings of this type.
CoC certification ensured that each party in the supply chain was certified and that practices support the sustainable management of timber forests.
Exterior
Engineered timber was used to introduce the warmth and rawness of timber but at a scale that was suitable to the design. The timber had to be able to span a full level of the building between the steel angles where it would be restrained.
Australian White Cypress was chosen for the external screening due to its local manufacture, fire rating and stability. It also requires minimal maintenance over time and couple with the use of Cutek Extreme wood preservative, is long lasting. Cutek Grey Mist was applied to increase timber longevity and to talk to the general greying off that the timber will undertake over time.
Interior
Timber panels have been used as wall finishes (predominantly perforated plywood) and double as acoustic attenuation throughout the communal spaces within the building. These give the impression that the walls of the rooms are large joinery units and that the library shelving is fully integrated into the building fabric.
They have also been used as part of the ground floor feature, baffle ceiling (non-perforated plywood). This plywood lattice ceiling separates the public zone from the more private realm visually as well as providing sound deflection within a high traffic zone. It provides a beautiful backdrop to the heritage of the school which is displayed in this zone, and its craftsmanship can be appreciated by all who visit The Gipson Commons.
Balustrades have also been created using plywood panels. The balustrade wraps like a ribbon around the stairs from the top of the building right down to Ground floor where it becomes an acoustic enclosure and visual threshold between the public and private realms. For the doors, the plywood veneers were used to create the impression of solid plywood. The timber veneer provided the necessary solid core thickness required for the doors to meet acoustic recommendations.

