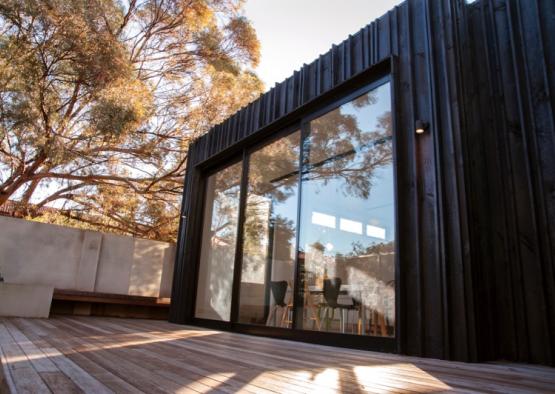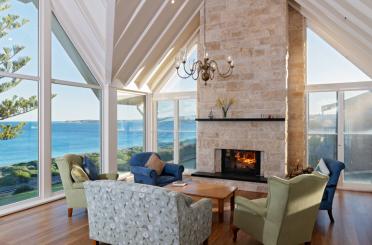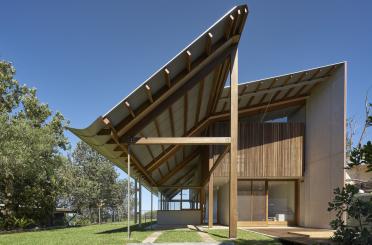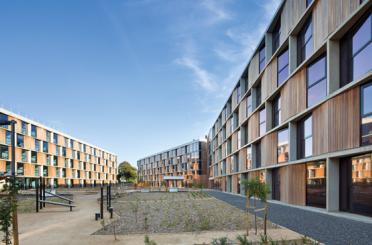WA
WA WA 6000
Australia

Overview
The addition, though clearly distinct from the cottage, looks perfectly matched. Viewed in profile, the shape of the original cottage is mirrored in a cubic timber form, made of stained, rough-sawn timber. Timber has been used extensively both internally and externally, as well as in the construction of both pavilions.
Taking into account a limited budget and time frame, the construction of the project was executed in two stages. The first was to bring the existing cottage up to liveable standards, so that the owners could occupy it during the second stage of construction, which eventually doubled the size of the building.
Timber offered the distinct advantage over any other material; it is easily to work with and adjust on-site with simple hand tools that are readily available at any DIY store. The workability of the Radiata Pine allowed the owners to construct the addition, as well as produce the custom cladding profile on-site with a readily available tool set, saving a considerable amount of time and money.
Connection through materiality to the existing cottage was a concern. The design is complementary to the existing weatherboard cottage; however, the profile, texture and colour are distinctly modern.
-31.9525739, 115.8610488
Structure
To create depth and texture, custom profiles were laid in a combination of flat and vertical timber fins. Forming a key decorative element of the design, the fins cast shadows across the building surface, changing with the light throughout the course of the day.
Rough sawn 150x25mm H3 Radiata Pine was used as the base material for the cladding on the modern addition. This was cut and milled onsite into four different plank sizes: 50x25, 75x25, 100x25 &150x25.
Approximately 50% of these three smaller sizes were then run through a router. These form the projecting profiles. A 5mm 25x5mm rebate was cut to both sides of one edge to allow the adjacent boards to lap. Profiles were then laid in a random order over a 25mm drained cavity, allowing for the expansion and contraction of the materials.
Exterior
Timber cladding was the first choice, as no other material could provide the depth of texture that the combination of layered mixed-size profiles and the rough-sawn surface of the pine created. Stained black, the timber cladding provided a contrast to the old cottage while still maintaining coherency. Its ordered linear weatherboards were painted in Dulux “Lexicon”.
Treated Radiata Pine timber was chosen, with six custom variations of the timber cladding profile made onsite by the owner/builder, using readily available tools. The ease of customisation was a key factor in selecting Radiata Pine for the cladding. Sustainability was also a factor; Radiata Pine is plantation grown and abundant. The pine was treated to ensure that material will remain durable and resistant to termites – an important consideration in Western Australia.
Interior
Internally, native timbers are used in the floors to add warmth to the paired back palate. Structural plywood, in combination with black form plywood, is used throughout the project in the joinery.



