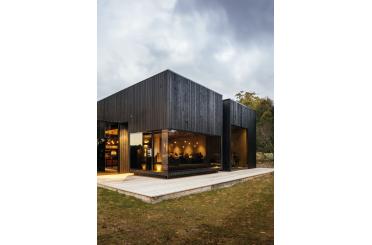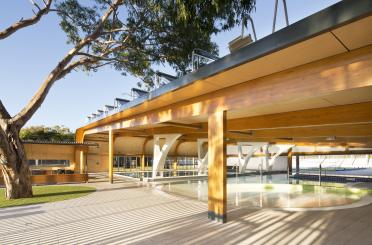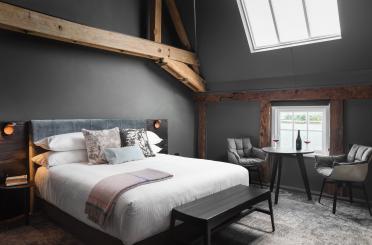152 Sturt Street
Southbank VIC 3006
Australia
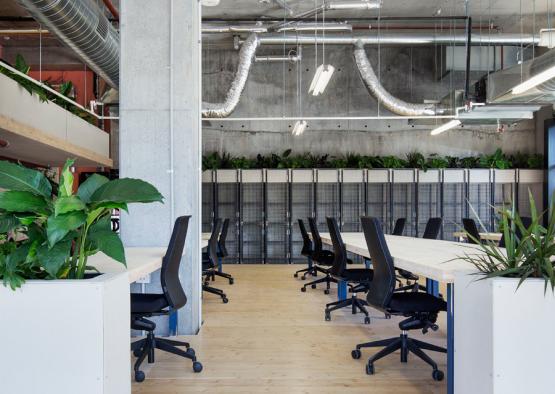
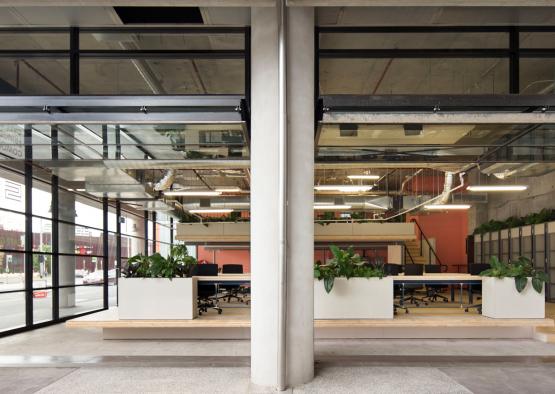
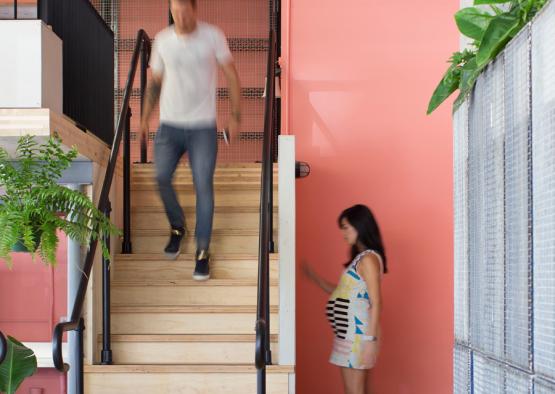
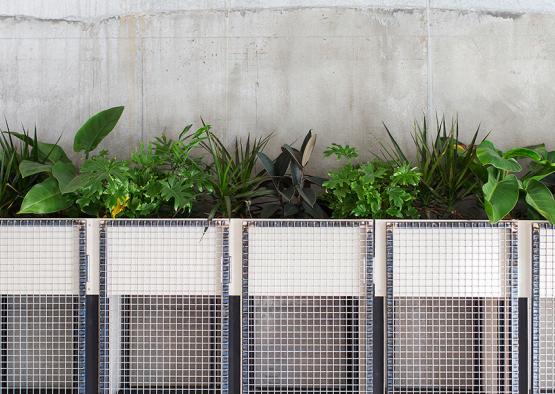
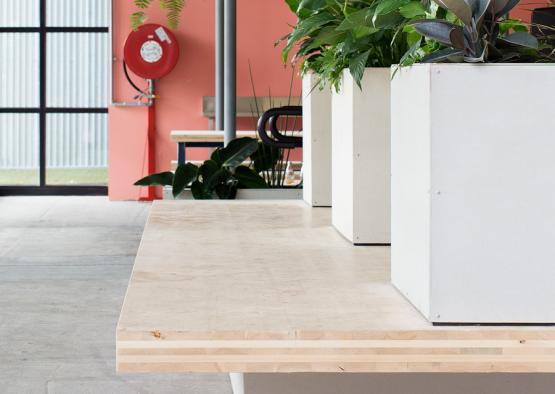
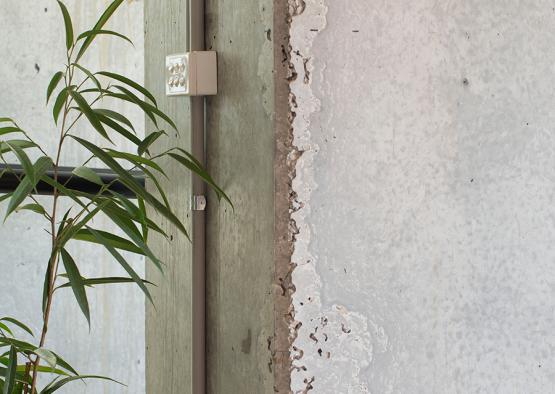
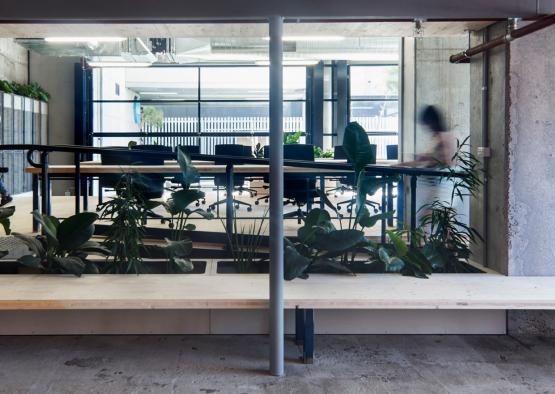
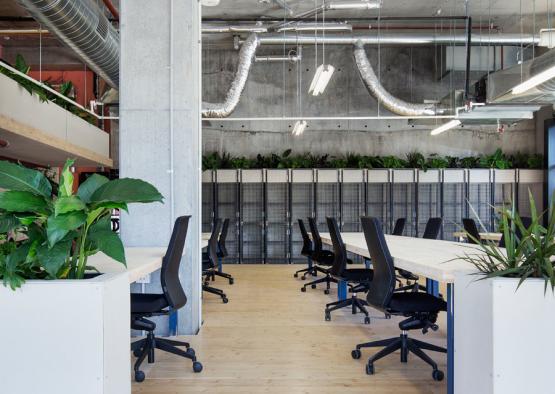
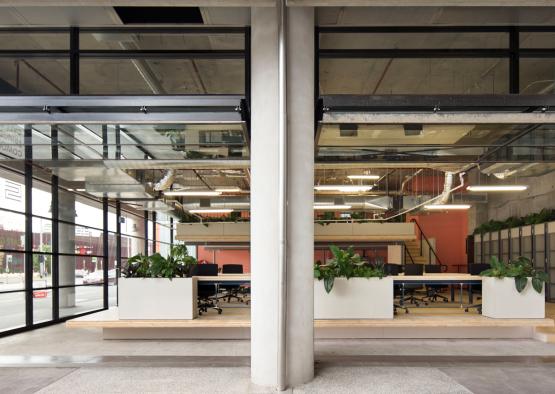
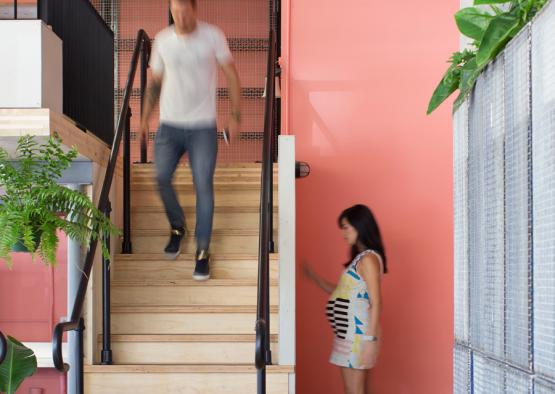
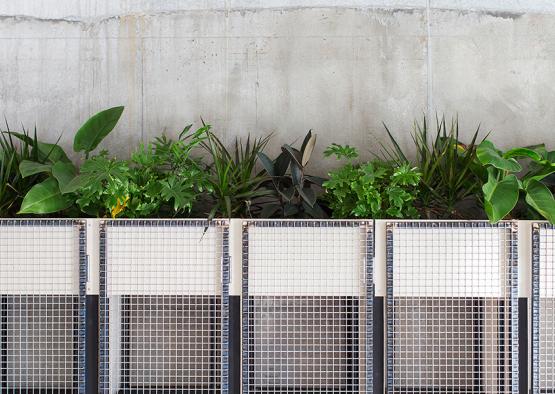
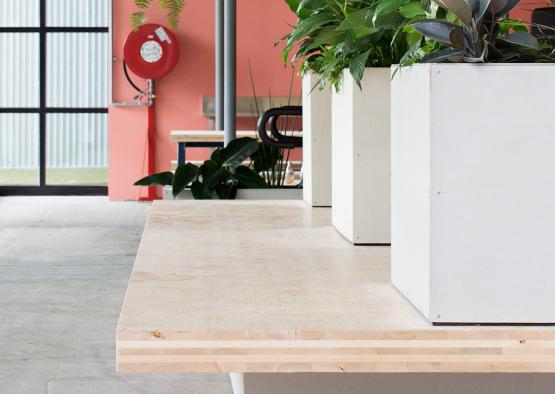
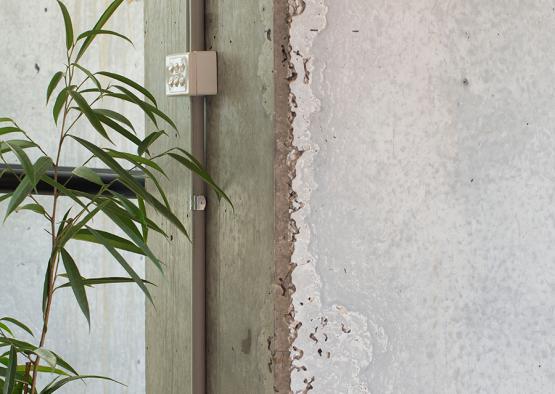
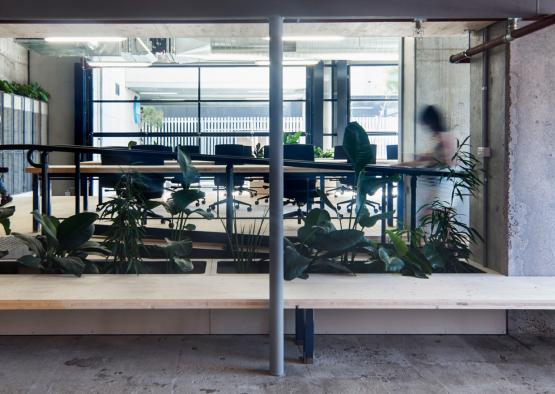
Overview
The Guild is part of a residential complex located in the Arts Precint in Melbourne, adjacent to ACCA and down the road from NGV. Creative Spaces approached Archier to transform part of the structure into a co-working space, aimed at independent artists, producers and creatives. By offering small tenancies within the Southbank arts precinct, The Guild addresses a demand from smaller arts organisations and individuals. Archier set about transforming over 1000 square metres of space from vacant retail allotments into a sprawling work hub. The space now houses over 30 artists, the Melbourne Fringe Festival headquarters, a board room, and its own set of amenities.
-37.8254911, 144.9665331
Structure
CLT is a material comprised of thin layers of timber veneer oriented at 90 degrees to the previous layer, in order to maximise the grain strength of the timber. It uses low-yield and wastage offcuts from the timber industry that may otherwise go to waste. Often referred to as ‘jumbo plywood’, CLT has incredible structural strength. The fact that it is made of timber veneers means that the outer surface is finished timber, which meant for this project, extra space required for floor finishes could be eliminated. This also resulted in a cost saving, and a beautiful, warm timber aesthetic for The Guild’s floor.
Two platforms were created in the space from CLT, to be used as floor space for hot desks. The first was raised 450mm off the ground, providing a floating aesthetic to the space, whilst allowing for a perimeter bench seat wrapping around the edge. A second platform was installed over the kitchen area, as a mezzanine. Capitalising on the CLT’s thin structural strength in this way meant that a double height space could be utilised, whilst still allowing 50% more space due to the mezzanine area.
Interior
Besides the CLT, the interior material palette consists mainly of raw timber, steel and concrete, allowing the inhabitants to populate the area and create their own sense of ownership over their environment. The raw materiality celebrates and draws the eye to the construction and design process, balancing carefully between DIY and high end detailing.
Exposed ceiling infrastructure contributes to the industrial rawness of the design. The high profile location of the space, and it’s wide street frontage, meant an aesthetically pleasing space was essential. Being a corner site, the two street front sides of the building are entirely glazed, which create an overt transparency to the street and maximise natural light. The CLT structures are offset from the internal walls, allowing a floating sensuality to the platforms.
The result of the raw material palette and transparent facade is a bright, warm and highly inspiring creative space.

