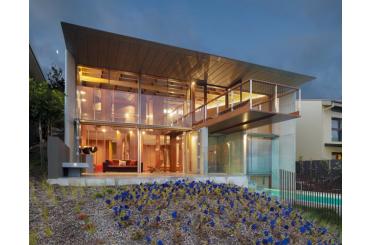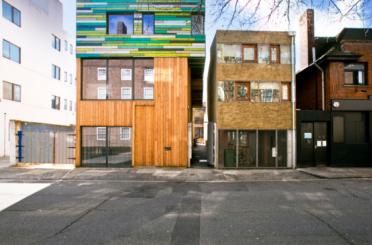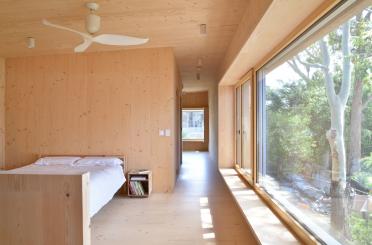Eganstown VIC 3461
Australia
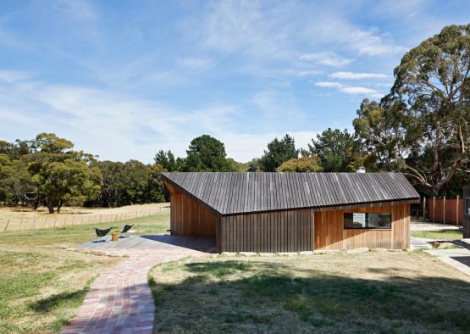
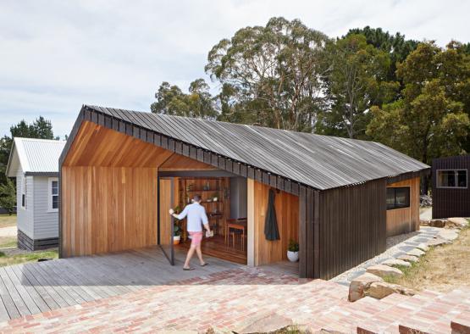
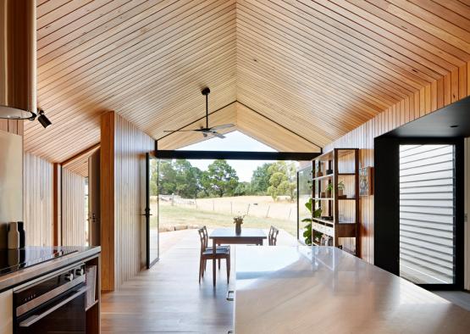
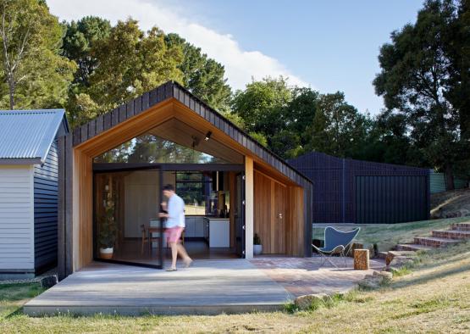
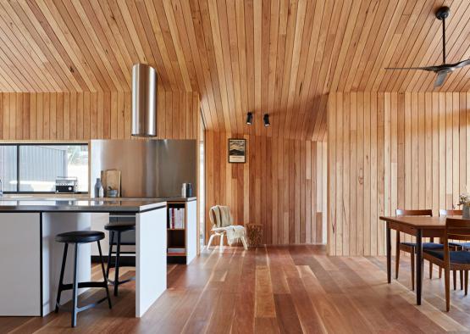
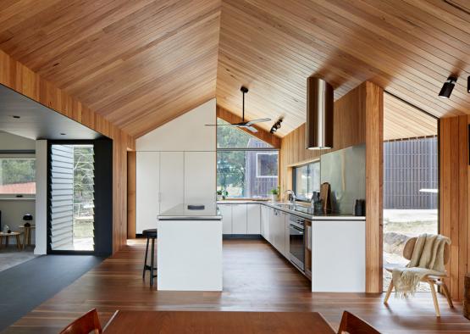
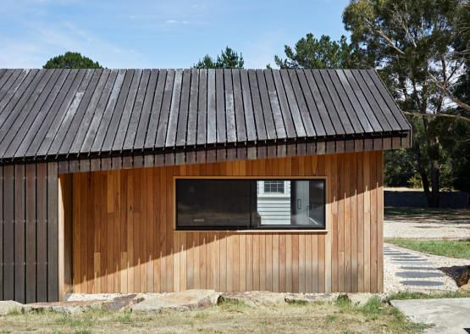
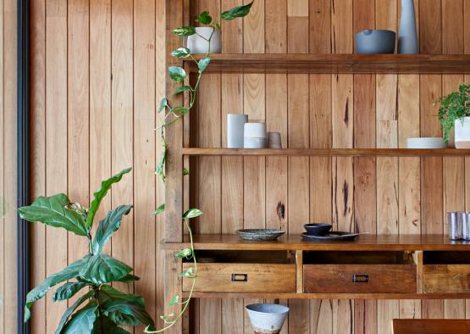
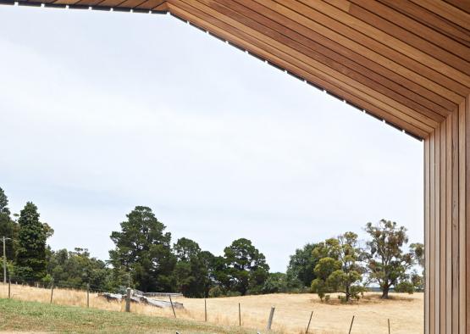
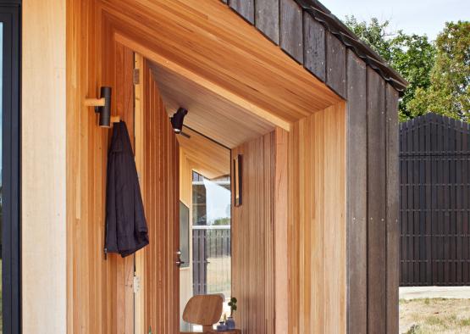
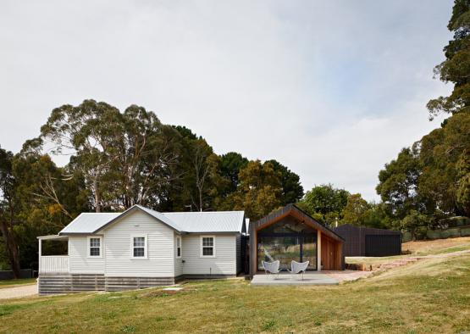
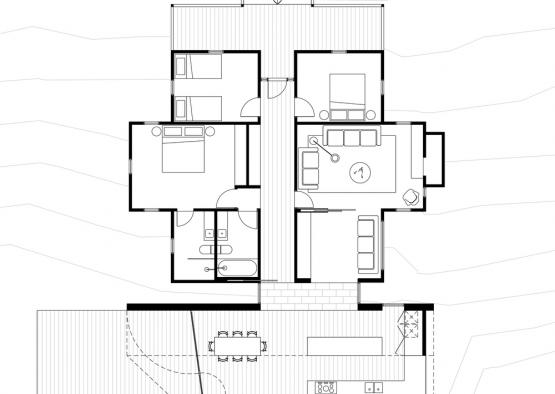
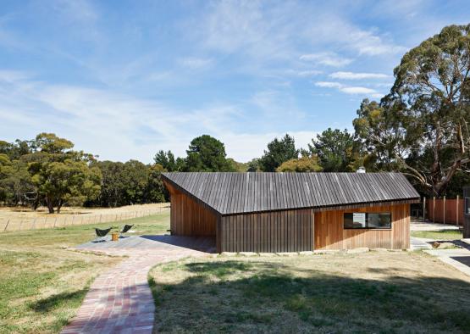
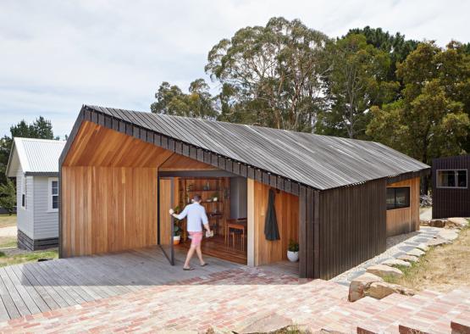
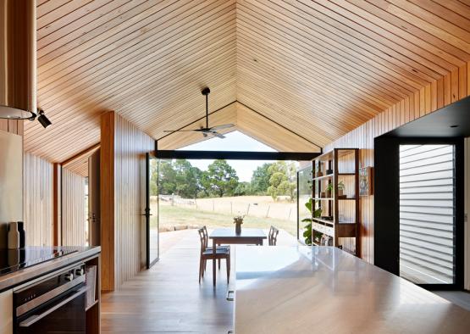
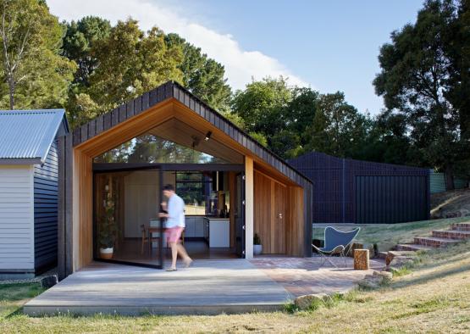
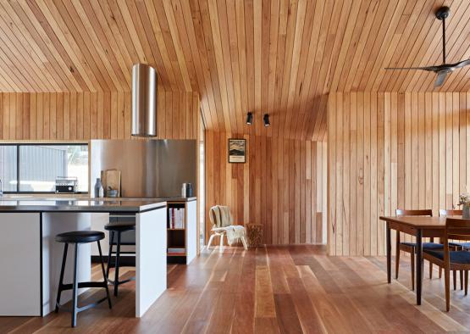
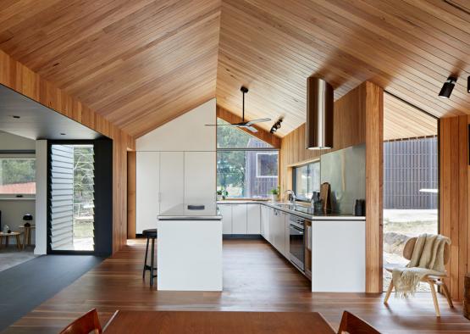
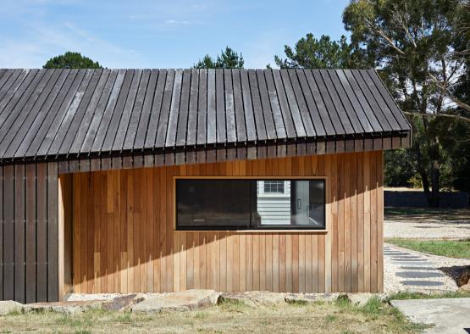
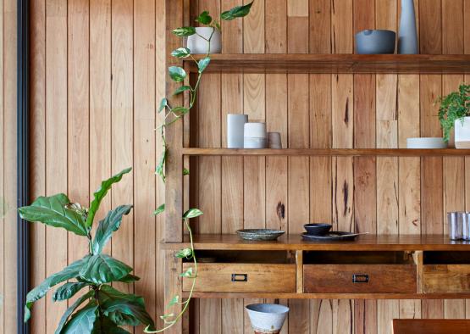
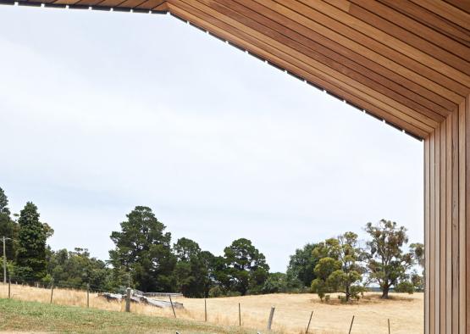
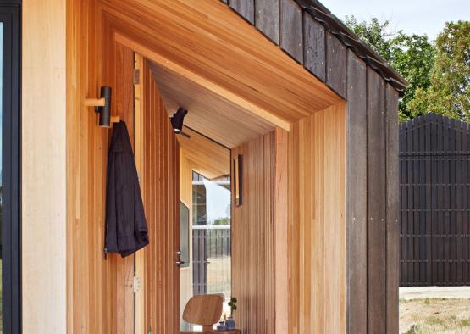
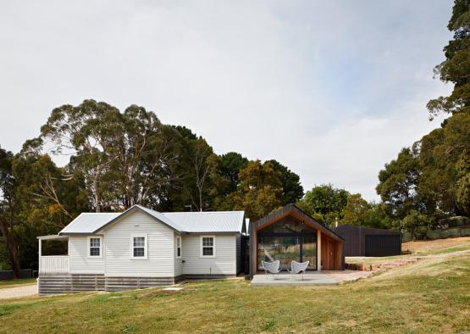
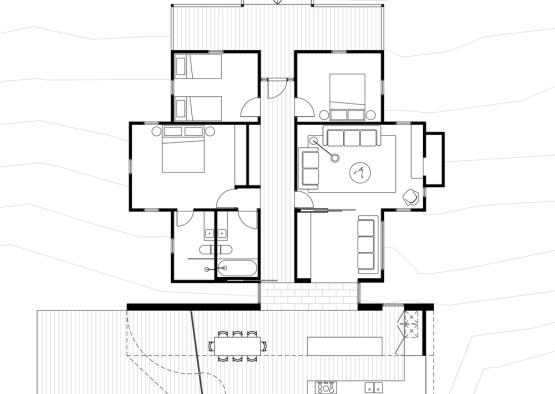
Overview
The Limerick House addition responds to a rural Victorian site unfolding onto an expanse of native bushland. The new addition succeeds where the original dwelling fails, oin capitalising on the unique hillside views. The orientation of the Limerick House celebrates the surrounds, and opens up to the hills.
-37.3562379, 144.0773023
Exterior
Spotted gum decking boards were used as the exterior cladding for the addition, lining the entire exterior in timber. Small gaps between the boards punctuate the exterior shell, creating a lighter visual flow through the singular material.
A black stain was applied to the spotted gum, providing durability and further material connection to the dilapidated shearing sheds. As the timber greys off naturally it will nestle further into the context, taking on an increased resemblance to the local history.
Interior
Contrasting to the dark exterior, the interior provides a warm welcome both in colour and material. The flow of timber from inside to out provides a cohesive link, but the lighter timber presents a brighter mood. The warm ambience reflects the notion of a cosy weekend winter cabin.
Interior timbers were spotted gum for the floorboards, and silvertop ash for the wall linings.

