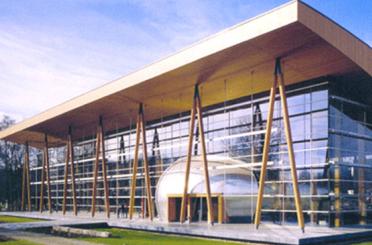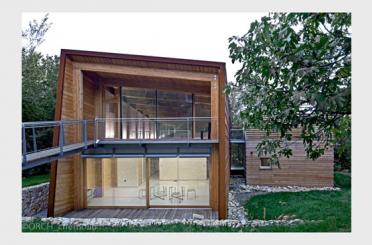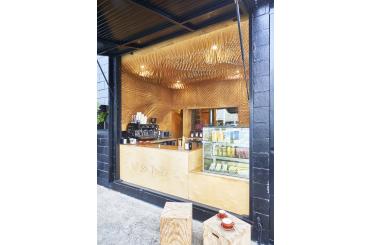126-142 Wises Road
Buderim QLD 4556
Australia
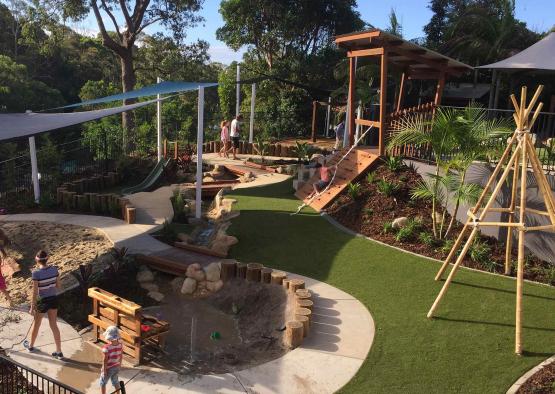
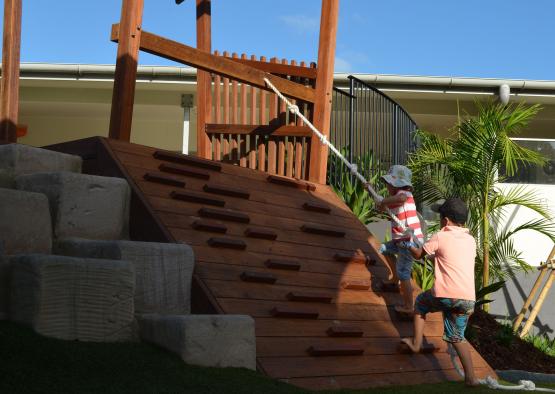
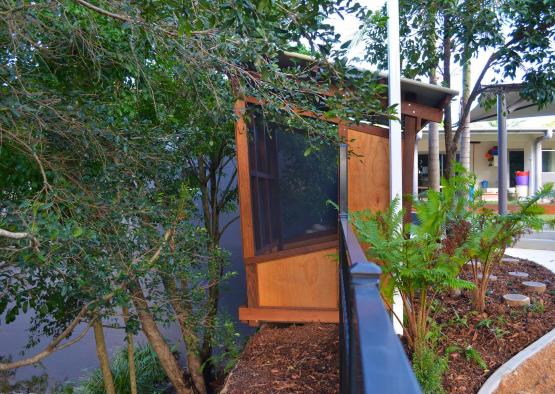
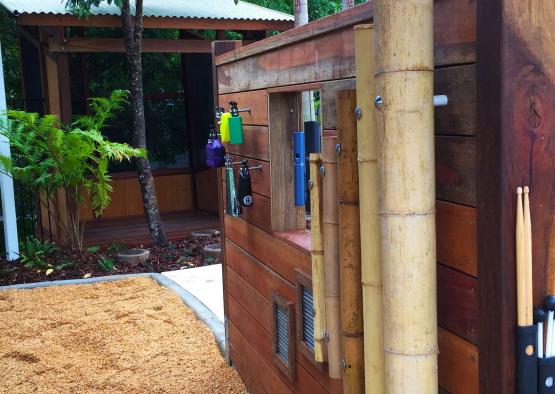
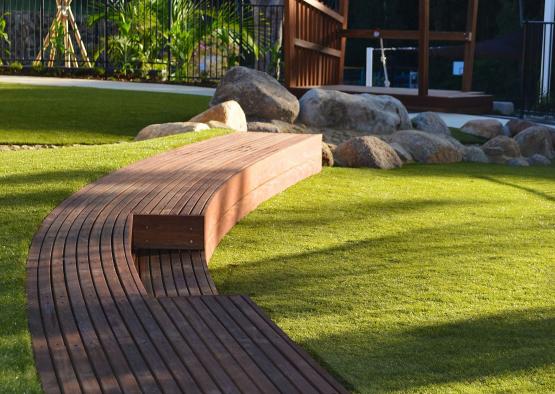
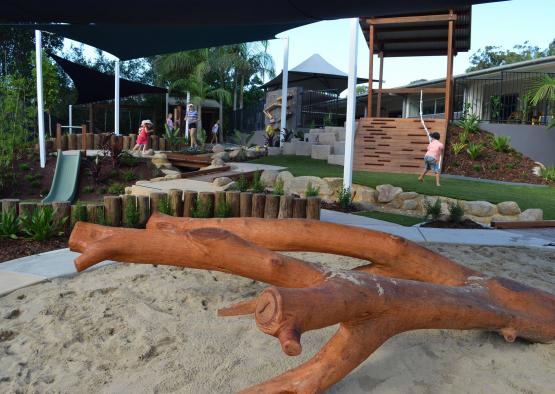
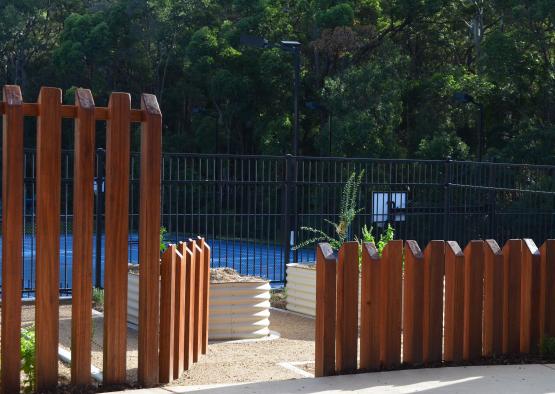
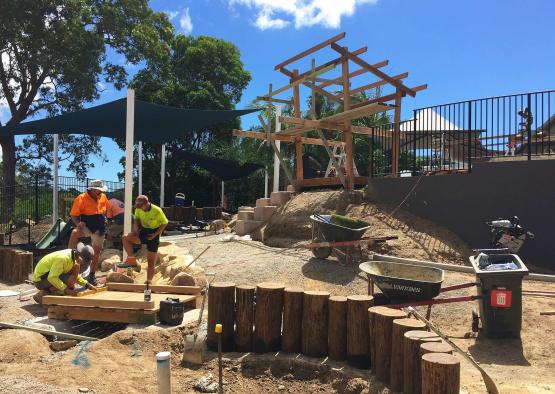
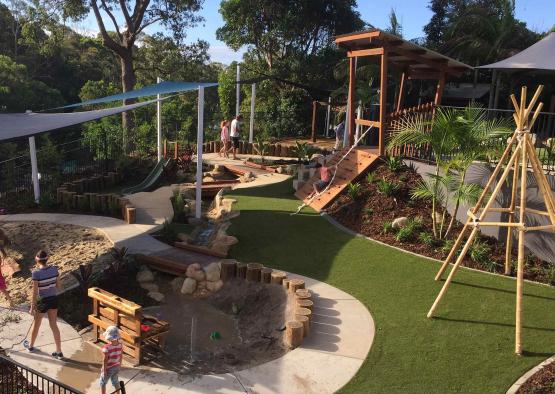
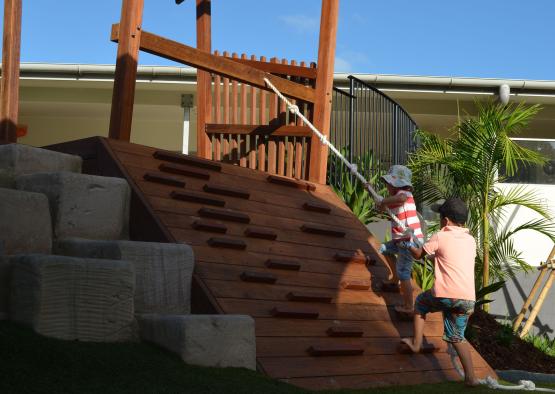
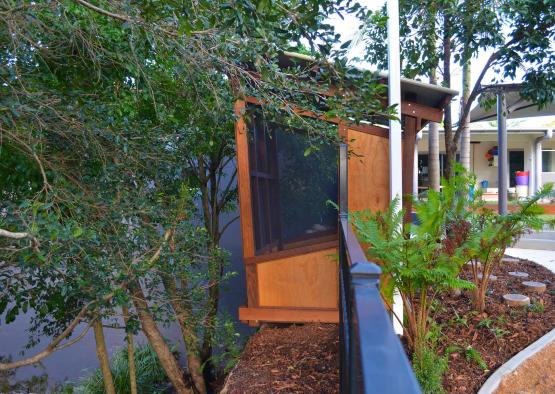
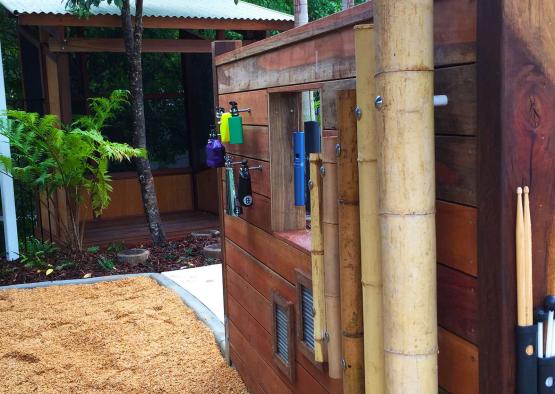
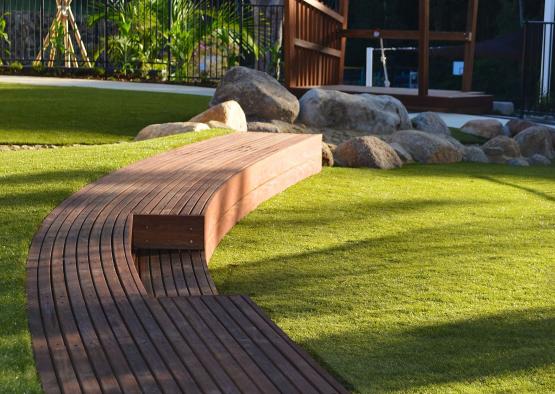
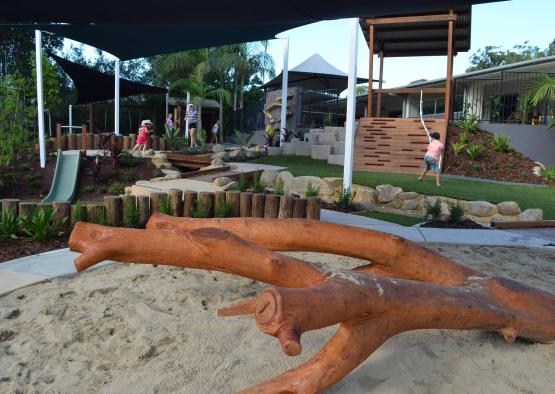
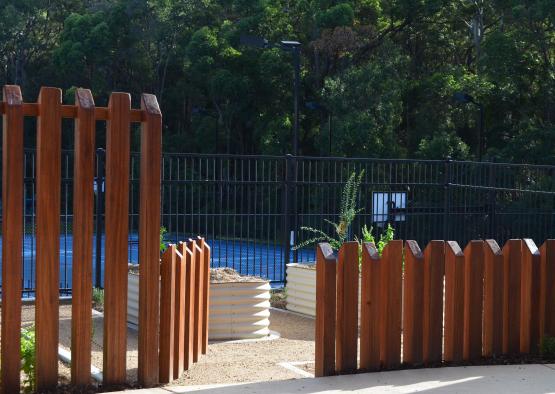
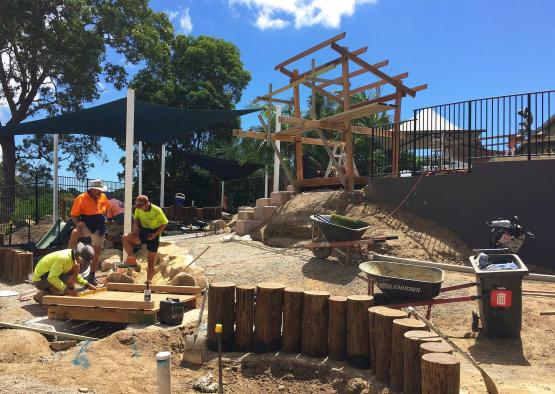
Overview
This project employs a strong language with timber that embraces a design narrative with the natural bushland backdrop. It demonstrates the varied aesthetics of timber both in natural and processed forms. The nature play design of this renovated playground successfully uses timber as the principal material unifying the separated terraced play areas whilst executing best practice in early childhood development.
Several bespoke timber structures offer unique design solutions. The treehouse cantilevers the four metre high boundary retaining wall allowing connection with the canopies of the trees below. The lookout, with climbing ramp, spans the existing two metre high retaining wall, which ingeniously connects the previously separated terraced play spaces. Additionally, an elegant curved seat creates a shady and level learning space. The versatility of timber permitted construction within a tight timeframe on a difficult to access site which has ultimately contributed to the success of this project.
-26.6759652, 153.0811743
Structure
Greenedge Design wanted to provide a subconscious connection with the surrounding natural forest by utilising native Australian timbers. Spotted Gum, with a Class 1 Natural Durability Rating, was used in the majority of the timber elements, with structural treated pine being used to construct visually hidden load bearing joists within the lookout, tree house and bridge structures. The inclusion of a fallen timber climbing tree – a Queensland Pepper Tree sourced by Greenedge Design through a forestry not-for-profit organisation – was obtained from the local area together with the rounded natural logs used for steppers and retaining walls.
Timber was chosen for a wide range of reasons. Aesthetically, it fit with nature play theme. Timber also enabled on-site construction, limiting use of prefabricated or heavy materials. The structurally lightweight and strong material enabled the design of structures to span existing retaining walls. The tight construction programme meant the materials needed to adaptable in construction lead times and buildability – timber excelled here compared with other materials like steel. The site was coastal, and timber is more durable within a salt laden environment. Timber also allowed manipulation of position, size and adjustment on site, and enabled the construction of an elegant curved seat that looked natural and fluid.
Timber played a dominant role and was employed in the following elements:
- Lookout tower featuring ramped climbing wall – structure spans over existing retaining wall
- Treehouse – cantilevered structure spanning over the edge of an existing retaining wall, with intent to provide children connection to existing tree canopies
- Music Wall – incorporating chimes, cowbells and washboards
- Chalkboard Wall –FC sheeting with timber structure and frame
- Curved bench seat – incorporates a retaining wall that enabled the design of terraced learning spaces
- Sculptural fence around veggie garden
- Swing frame
- Mud kitchen bench
- Bridges – used to span the man-made creek bed
- Log retaining walls
- Log steppers
- Fallen timber climbing tree
Exterior
The outdoor play space captures a ‘sense of place’ with the natural bushland backdrop which is reinforced by the many expertly crafted timber elements that also unify the space. The principal use of timber in all play elements allows children the experience of the natural warm touch afforded with timber and to feel connected with nature. The playground elements and their composition allow for imaginative explorations, creative opportunities and physical challenges. Children are afforded a highly rewarding play experience, with the bushland character as a backdrop and the nature-themed play elements fostering a sustained love for the natural environment.
The nature play theme informed a natural materials palette with a strong representation of timber in the design due to its versatility and flexibility in creating unique structures and play elements. The decision to focus on timber was strengthened through the constraints of difficult site access and the presence of a wonderful forested backdrop. One of the key design challenges was to unify the play space, which consisted of two terraced areas divided by an existing retaining wall. The opportunities to connect the spaces by bridging the wall developed the design of a timber lookout and climbing ramp that offers a physical challenge, an element of risk taking and the development of gross motor skills. In addition to the improved physical connections, the broad use of timber offered a visual unification of the spaces and a strong visual aesthetic. The design carefully considered child safety and referenced Australian Standards for playgrounds.

