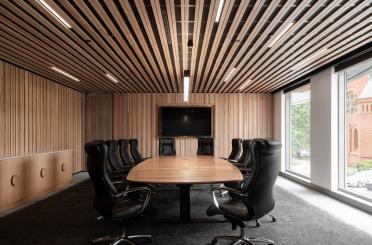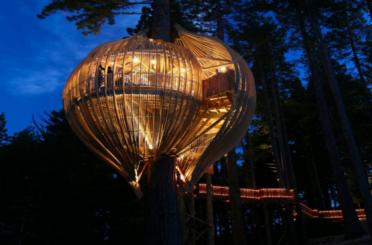Richmond VIC 3121
Australia
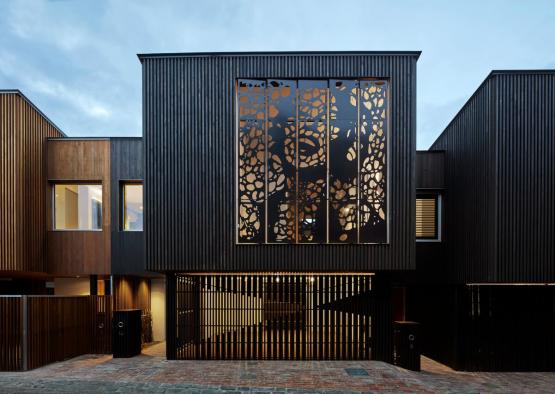
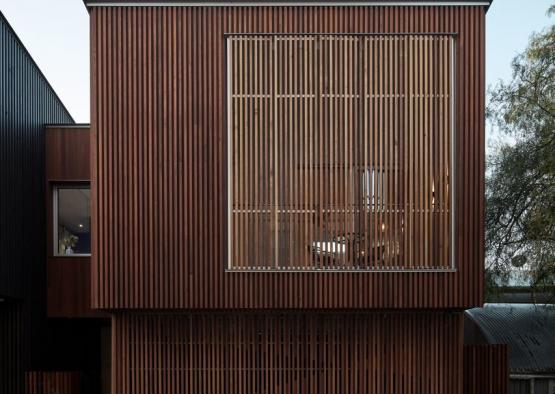
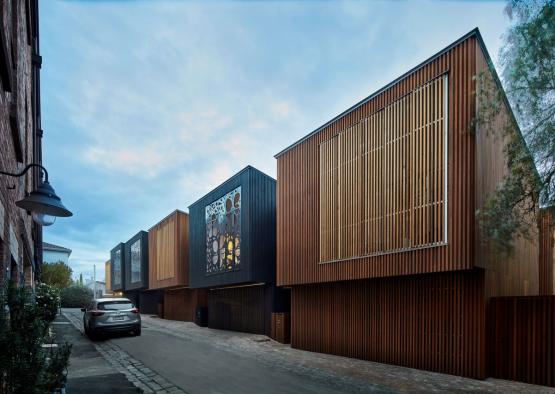
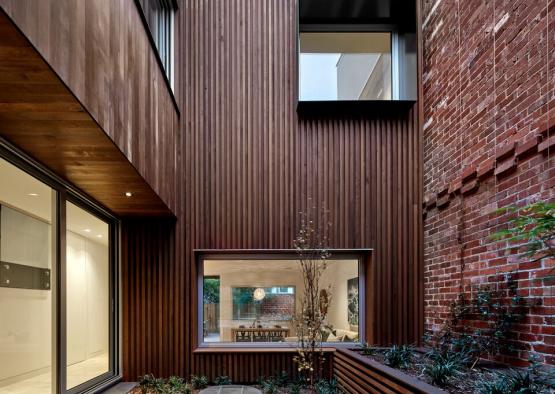
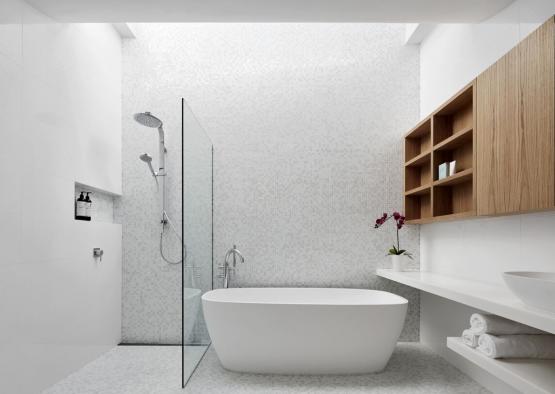
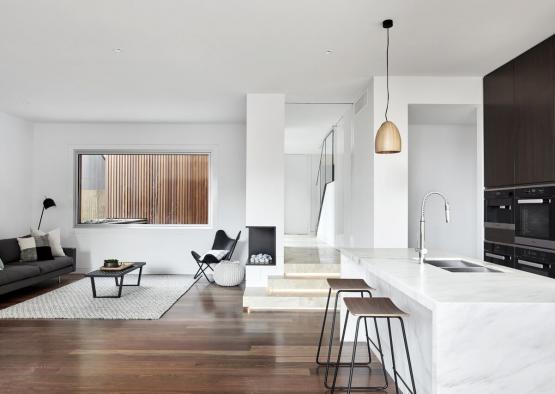
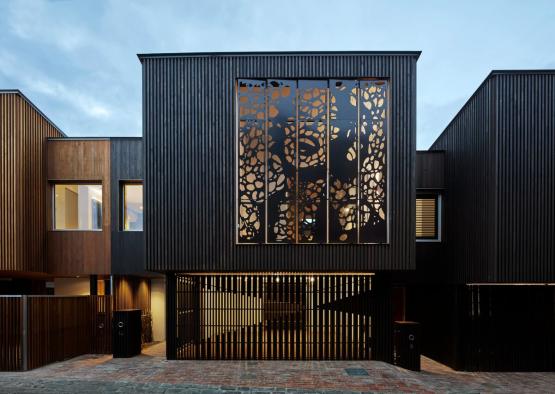
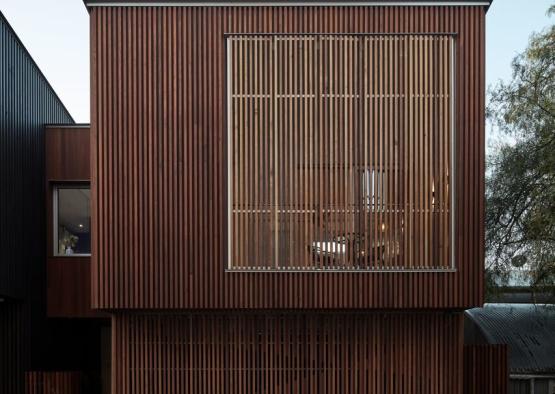
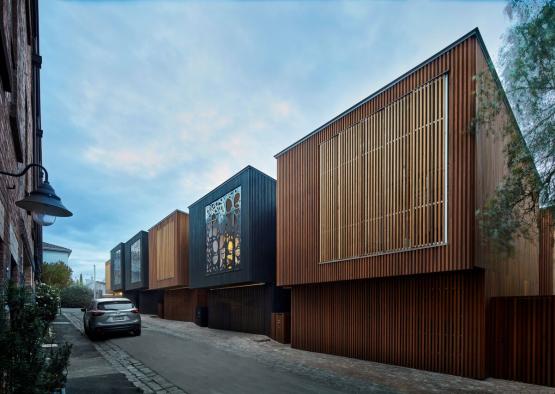
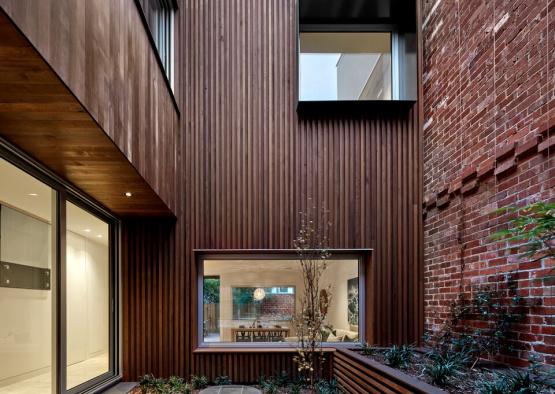
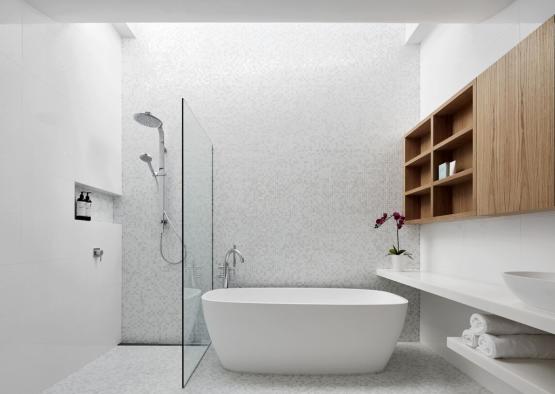
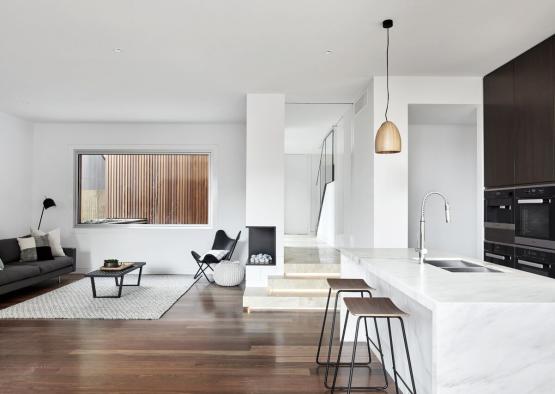
Overview
No Two The Same is located in the inner city industrial suburb of Richmond, and features six unique townhouses and a conversion of a derelict Victorian dwelling. The aim was to blend contemporary design with a nod to the industrial heritage of the area, particularly an old shoe factory located opposite the site.
It won a string of awards at the Victorian Building Design Awards including winner of 'Building Design of the Year', winner 'Multi-res Design, runner up 'Residential Interior', winner 'Past President Award for Best Response to a Design Brief', runner up for 'Innovative Bathroom Design and winner for 'Excellence in Use of Timber'.
-37.823, 144.998
Structure
A key focus of the projects was to maximise outdoor spaces for each of the townhouses, resulting in almost a third of each townhouse being either roof terrace, courtyard of decking area. Raised timber planter boxes in the courtyards double as green spaces and hidden rainwater collection tanks. Green solutions were a factor from the beginning of the design process, including orienting all the townhouses to the north, use of recycled materials, double glazing, solar hot water, and rainwater collection, resulting in a 7 star median energy rating across the townhouses. Melbourne Design Studio emphasises the importance of green solutions in the design phase, to create coherent and design based solutions to sustainable living.
Exterior
The aim was to blend contemporary design with a nod to the industrial heritage of the area, particularly an old shoe factory located opposite the site. Fine steelwork and timber batten facades create an artisanal feel that sits perfectly amongst the warehouse conversions of the suburb.
Interior
Inside the townhouses, beautiful chestnut coloured floorboards contrast with the white walls that frame multiple scenic views of timber and greenery that are rare in an urban environment. Bathrooms feature a luscious skylight that allows warmth and light to flood into the rooms.

