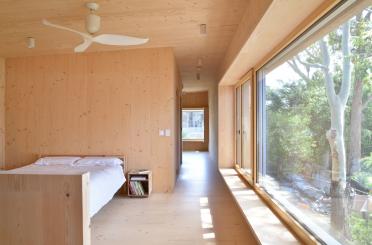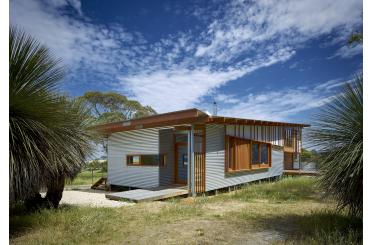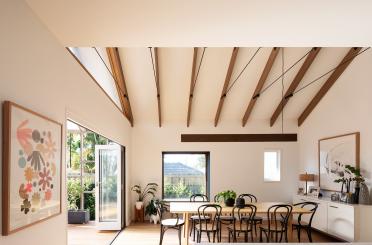South Yarra VIC 3141
Australia
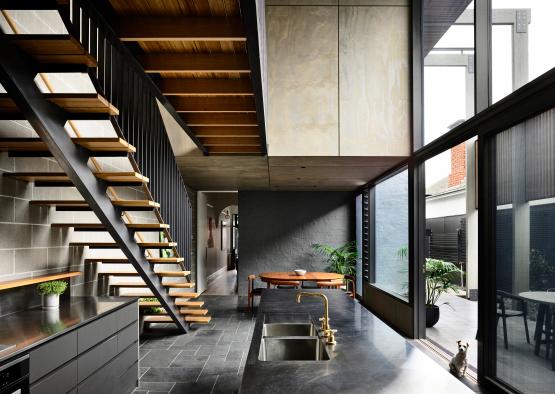
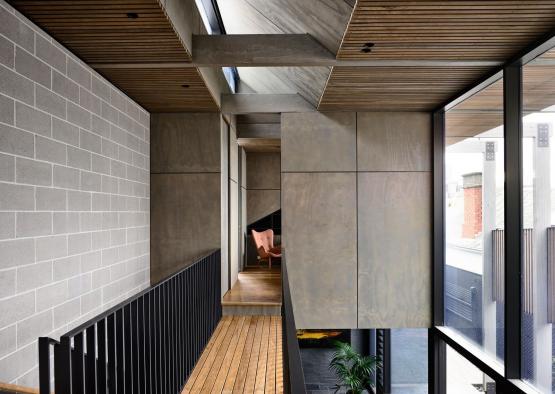
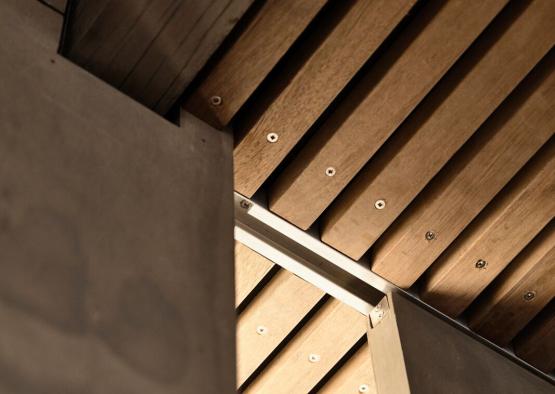
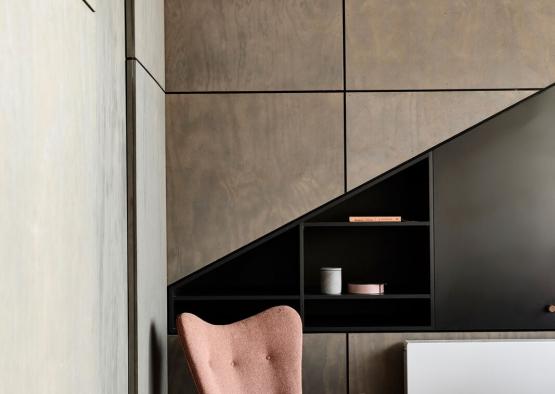
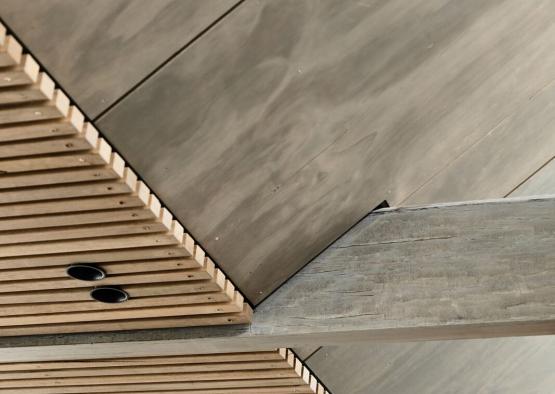
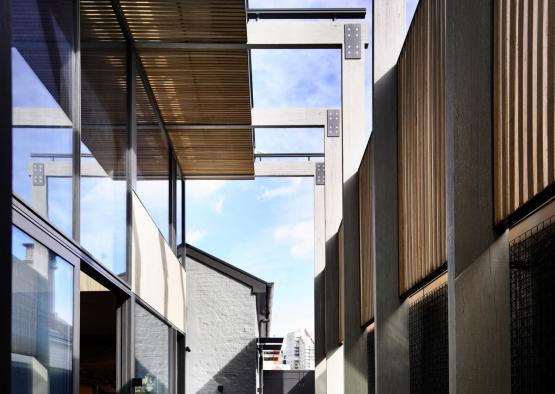
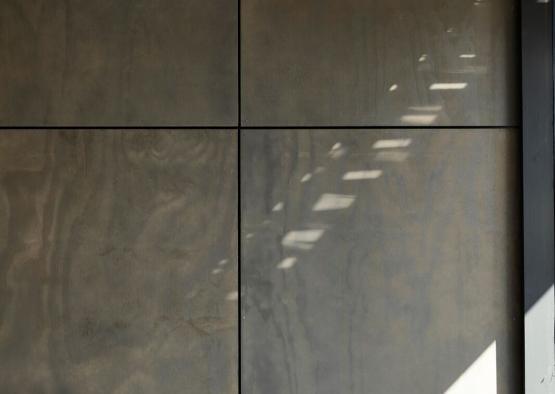
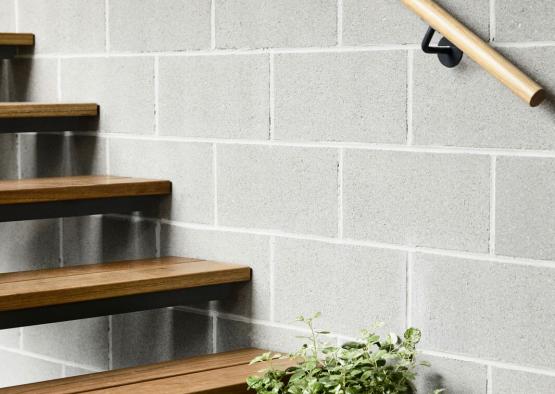
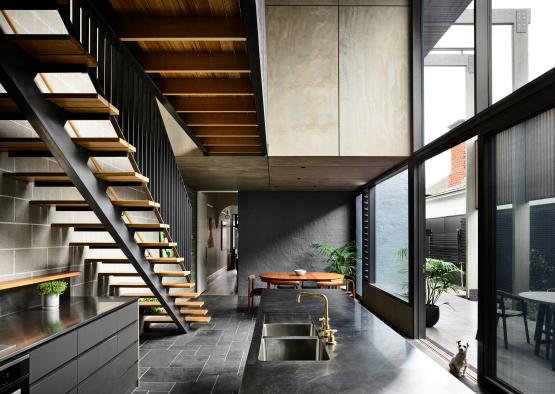
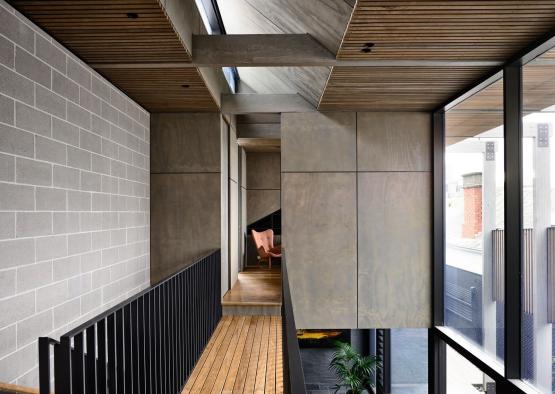
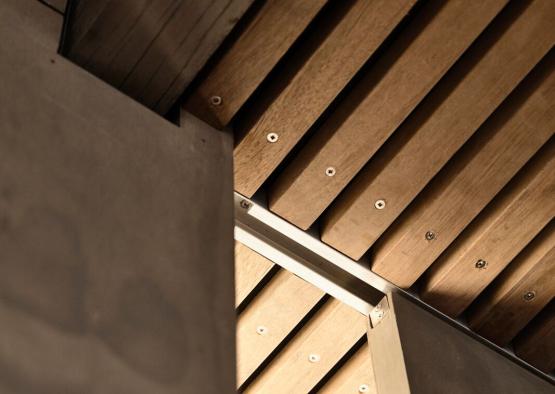
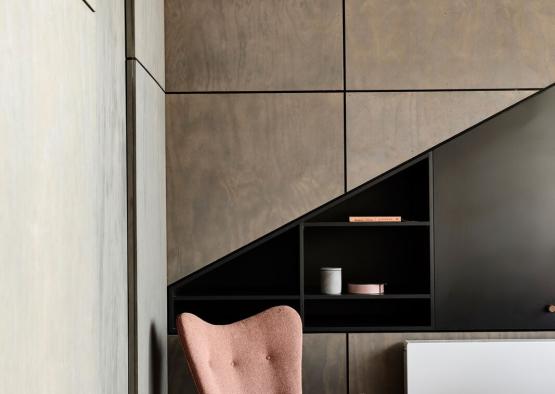
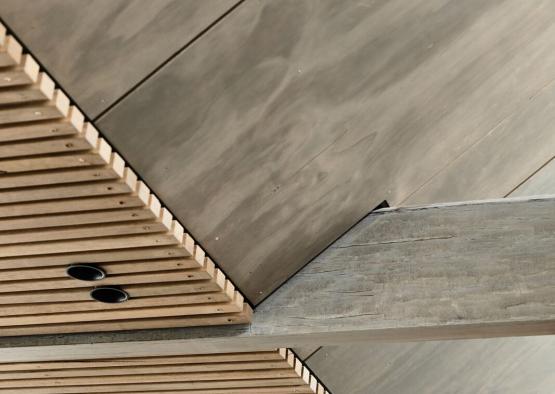
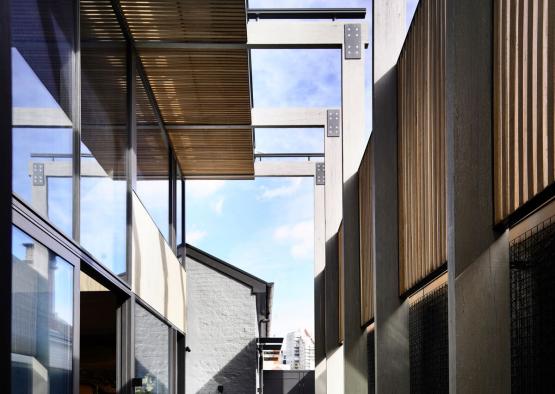
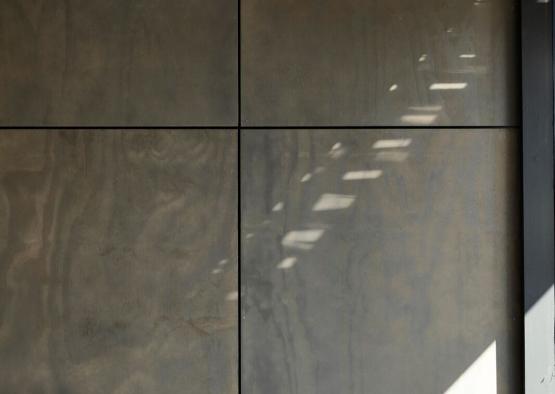
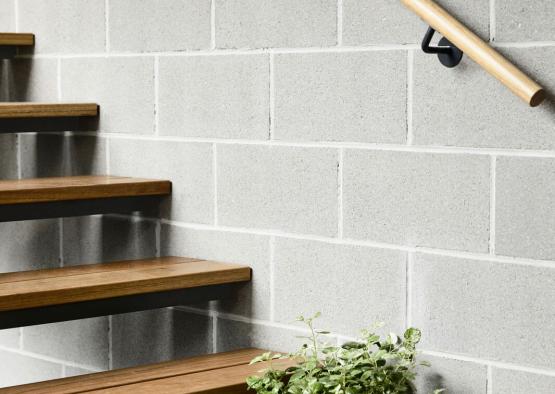
Overview
A single fronted terrace house on a long slender site was approached conceptually as a garden living retreat by Zen Architects. The modern and sleek renovation provides a private sanctuary, while opening up the narrow building to create an enhanced outdoor relationship.
-37.838568, 144.9914761
Structure
The Zen team used Victorian Ash hardwood for the floor structure, made up of bearers and joists.
Recycled Spotted Gum from old housing projects was re-milled and given a new life as structural posts and beams for the pergola. The same re-milled timber was used for the roof system, giving it a distinct weathered appearance.
Exterior
A large timber pergola extends over the outdoor living area to protect the space from the weather, and create internal shading from the northern sun. Recyled Spotted Gum was salvaged for the structure. Blackbutt timber was used for battens and decking. The timber battens form a mixture of retractable and fixed summer shading.
The result is an expansive open space that creates an effortless dialogue between indoor and outdoor living.
Rainwater tanks are stored under the new deck, providing sustainable but inconspicuous water storage.
Interior
The interior palette is a rich and modern one. Slate tiling extends from inside to outside, creating a unique feeling of outdoor living in the enclosed kitchen environment. Hoop pine plywood was used as panels for the roof and walls, creating a warm and natural balance to the sleek modern metalwork in the kitchen. A grey stain was added to the plywood to give it a luxurious and restrained finish that better complemented the other materials. Blackbutt handrails, treads and flooring continue the flow of timber along the staircase and bridge above.
Spotted Gum and Blackbutt battens create a sculptural roof form above the double height space. The beautiful and functional open roof pattern above the kitchen void allows extra light to flood the towering space. The high windows in the roof form allow cool southerly breezes to be directed in to the residence over the neighbouring house.
A feature masonry wall runs down the south side of the addition, working with the slate floor to create a large thermal mass, offsetting the temperature fluctuations inherent with full northern glazing. The passively designed home creates minimal temperature fluctuation, allows natural cooling, and maximises natural daylight. Rainwater collection and retractable summer shading all contributed to the 6.1 energy star rating.

