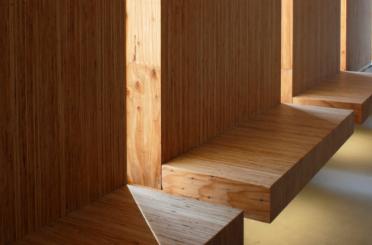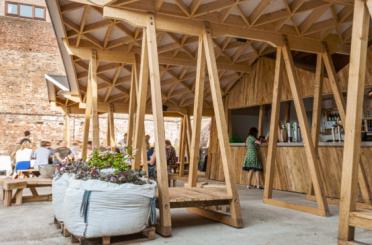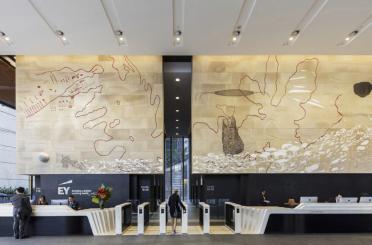430-450 Mandalay Circuit
Beveridge VIC 3753
Australia
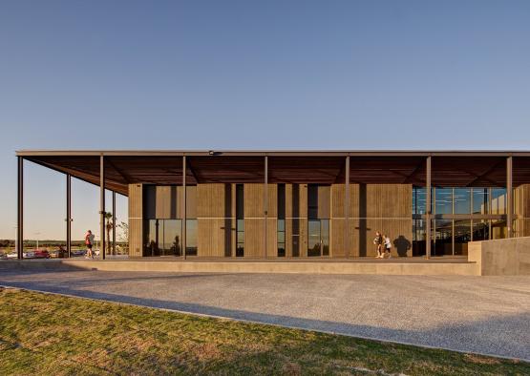
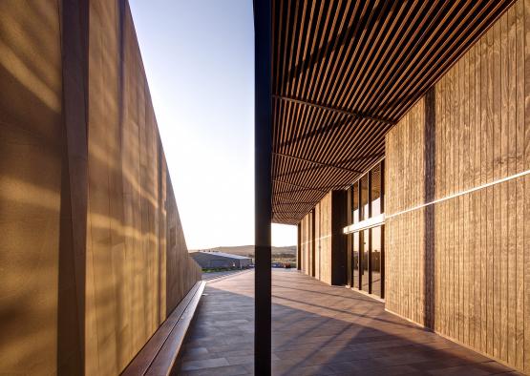
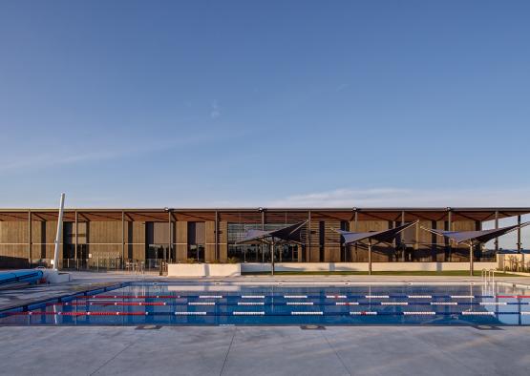
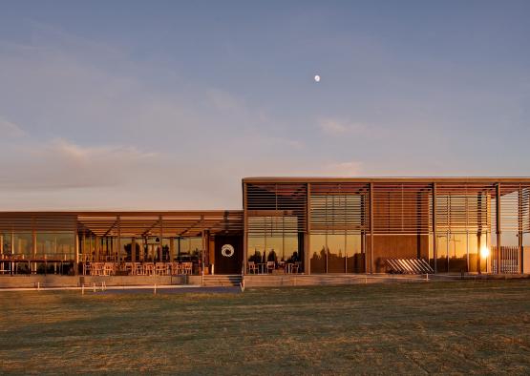
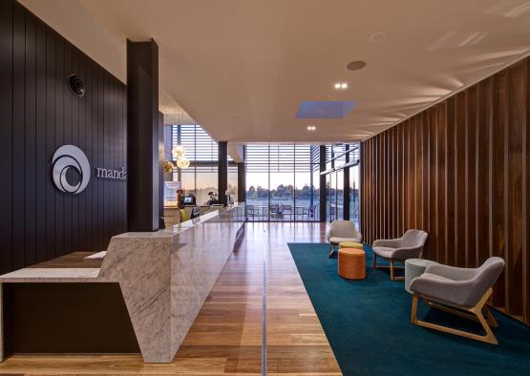
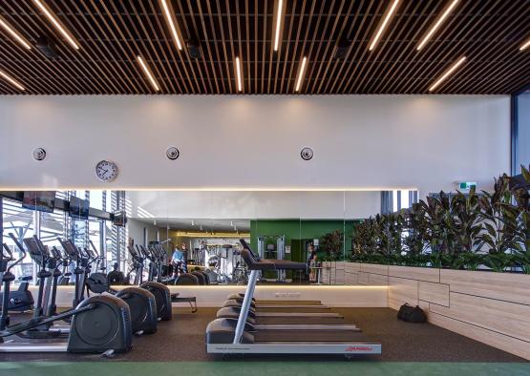
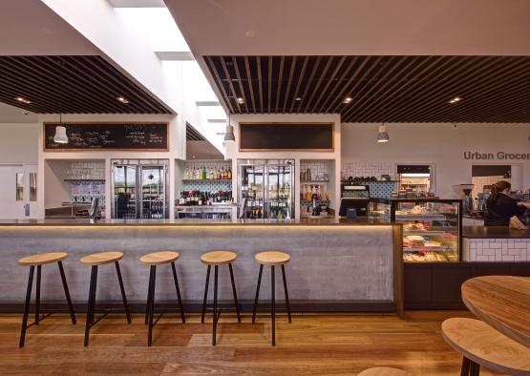
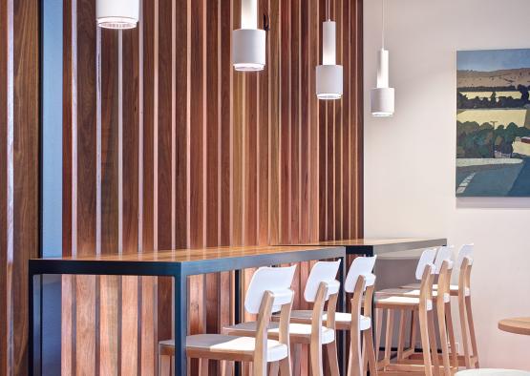
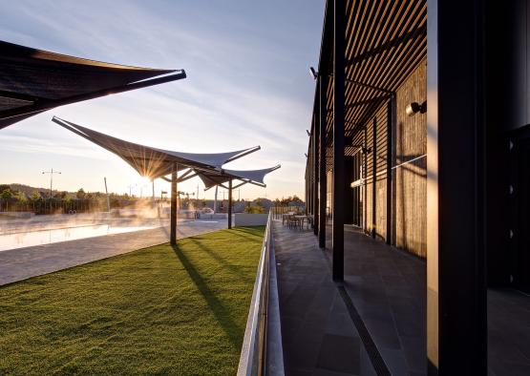
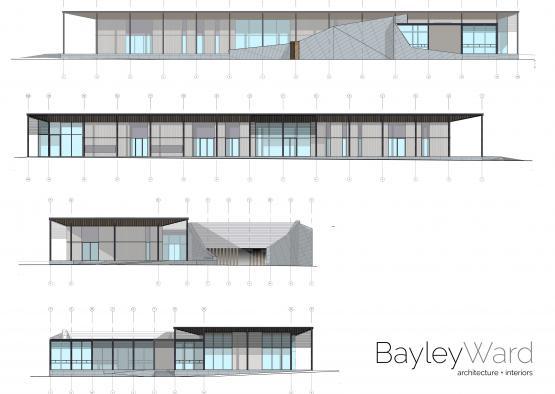
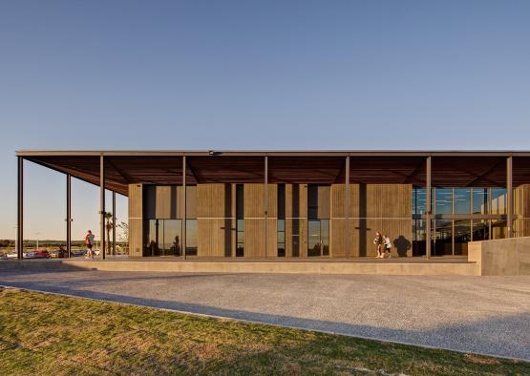
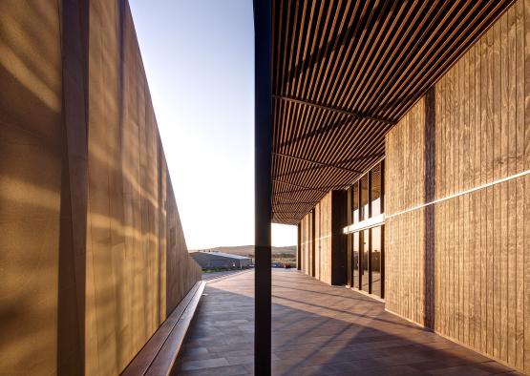
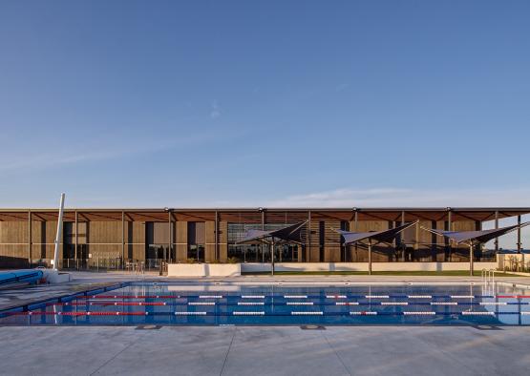
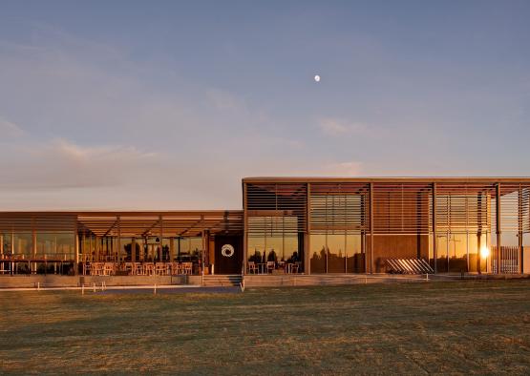
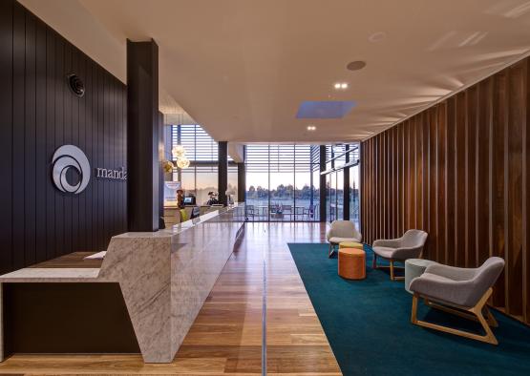
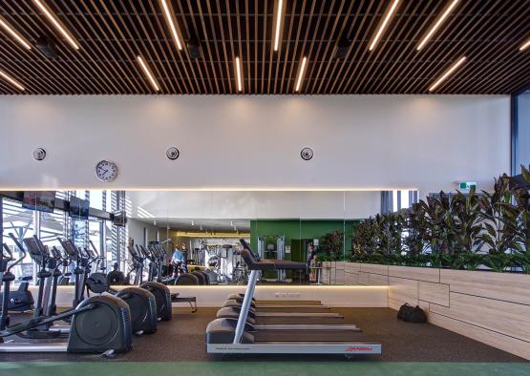
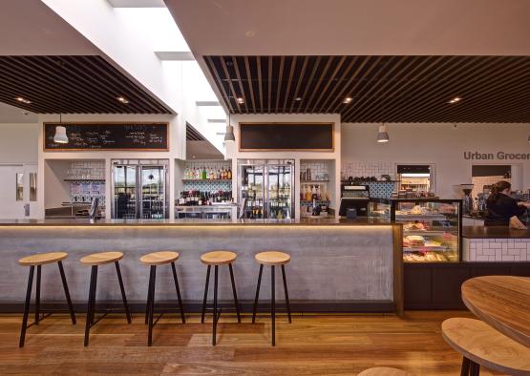
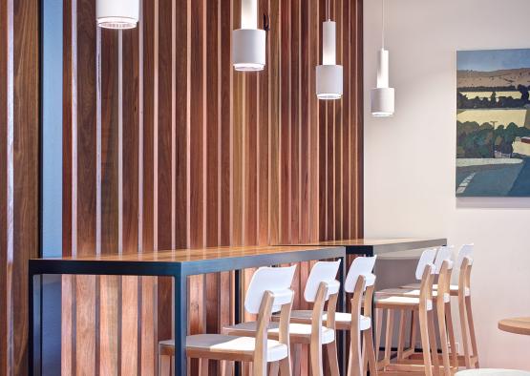
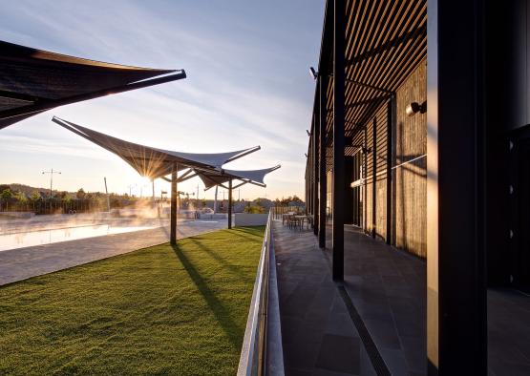
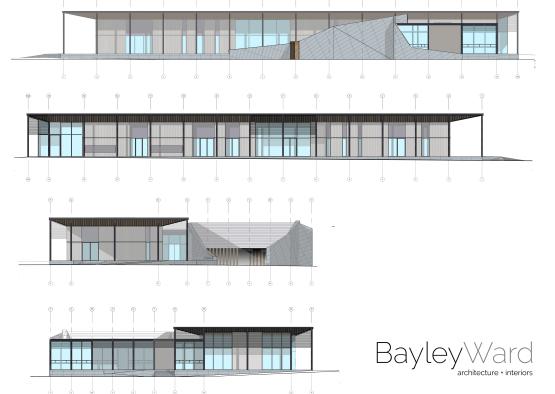
Overview
Club Mandalay is a public building that provides the anchor facilities for a new 3,000 home community in Beveridge, north of Melbourne. The building welcomes a wide range of users from golfers finishing a round on the Peter Thomson designed course, to kids using the pool or café, or locals in the gym before work. The design brief called for bold architecture that could stand proud as a backdrop for this community in the years to come without becoming formal or austere. Timber was our go-to pallet for the external cladding, ceilings, floor and much of the custom design furniture. The warmth of natural timber expressed in ceilings and furniture spoke to the welcoming of diverse visitor group, whilst six metre high walls clad in stained ply provide a texture that could bridge the human scale and that of a pavilion building read in the open landscape.
-37.4715751, 144.9528036
Structure
Vertical Support or Wall System: The wall system was a double skin framed solution designed to allow for greater insultaion, and to allow for a service zone between outer and inner skin sufficient to accomodate storm water, fire and electrical panels, and storage cupboards. The large void also allowed for greater insulation, and provided the deep window reveals that provide the building with its striking appearance.
Roof System: Spotted Gum blades were fitted to underside of roof structure to form a dramatic building soffit externally internally to main feature ceiling areas. Various fixing systems were developed and appropriated depending on the requirement to incorporate lighting and ventilation, and also structural depth and exposure to weather. This architecural feature was used to unite internal and external public spaces and promote visual flow between them.
Floor System: Solid Floor (CLT, LVL) timber concrete composite with a concrete ground bearing slab.
Floor Covering: Timber flooring was used in all front of house areas and reception using engineered spotted gum.
Interior Panelling: Feature grooved wall panels in radiata pine were used behind the reception area to mirror the external cladding.
Architrave: Pine
Door: Pine
Joinery and Cabinetry: The custom tables used spotted gum with a steel frame. The built-in bar/café counter used a Tasmanian oak counter. A custom timber bladed screen was used in the café area.
Cladding: Radiata pine shadowclad panels from Carter Holt Harvey Cladding. The cladding was designed to use full sheets to minimise waste and cost, with horizontal control joint used to define an architectural datum throughout the building.

