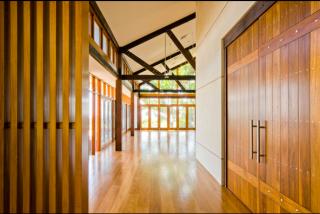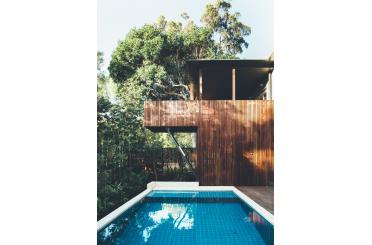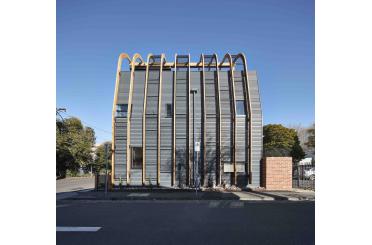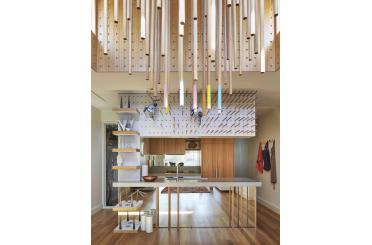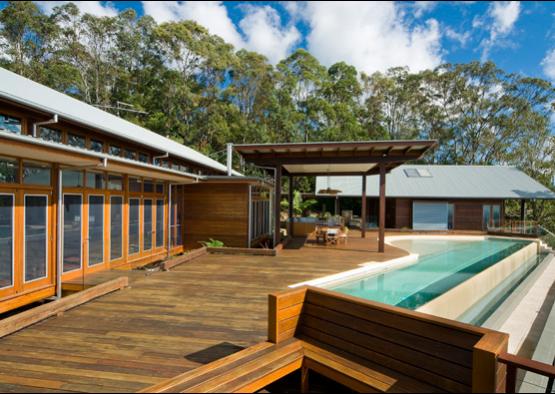
Overview
The client wanted a pavilion-style house that was both raw and refined, featuring as much solid timber as possible - particularly old, heavy recycled posts and beams. The brief also required ESD and passive solar design principles.
Honest presentation of the big recycled structural members is offset by a more refined showing of secondary members and infill. The concept also set up the ironbark cladding details.
On a north-facing site three-quarters of the way up an escarpment, there are 180-degree views of coastal Byron Bay, and the final design is reminiscent of rural structures on the north coast of New South Wales.
Story and pictures by special arrangement with timber+DESIGN International magazine.
Structure
The Knappick residence incorporates recycled timber for much of the structure and other building components, a 250,000-litre water tank, grid-feed PV solar power generator and high level of insulation in the walls and roof, with the floor insulated and the underside of the joists sheeted.
Recycled and milled shiplap boards were set with a 5 mm gap and secured with countersunk roofing screws to give a robust fixing approach to the more refined timber boards. A similar approach was adopted for the snooker room and entry doors - a refined article sitting within an honest and rudimentary structural frame.
The doors themselves are made of the same external ironbark cladding, turned vertically. A plywood core separates two skins of cladding, bolted and glued together. The fixings of dome-head bolts and concrete pins give a robust aesthetic, but are one step further refined than the treatment given to the outside cladding - including caulking the 5 mm gap.
Exterior
The client wanted to combine timber and stone, the architect said juxtaposing of those materials required "considerable and careful thought".
Recycled structural timbers were hand-brushed, and oiled and the exterior cladding and other dressed timbers were kiln dried and dressed.
Recycled and milled shiplap boards were set with a 5 mm gap and secured with countersunk roofing screws to give a robust fixing approach to the more refined timber boards. A similar approach was adopted for the snooker room and entry doors - a refined article sitting within an honest and rudimentary structural frame.
The recycled timber supplier confirmed everything was remilled in accordance with the Australian Ecolabel Program and FSC guidelines. The primary source was a Mackay Sugar warehouse built around 1939.
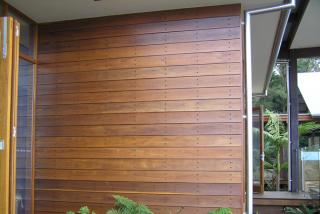
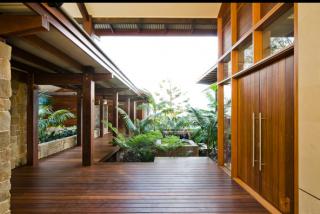
Interior
The client's liking for blackbutt ensured it was the feature species for extensive areas of flooring, with only the main bedroom, bathroom and laundry receiving different finishes.
Recycled timber allowed Archimages to specify extra-wide 230 mm floorboards - a more appropriate response given the building's scale. Because of their size the boards were screwed at each joist and plugged with blackbutt infills.
All bifold doors and windows are made of solid blackbutt, with blackbutt veneer used for all internal doors and joinery.
The client also wanted stone and the architect says juxtaposing of those materials required "considerable and careful thought".
Recycled structural timbers were hand-brushed, and oiled and the exterior cladding and other dressed timbers were kiln dried and dressed.
The recycled timber supplier confirmed everything was remilled in accordance with the Australian Ecolabel Program and FSC guidelines. The primary original source was the Mackay Sugar warehouse built around 1939.
