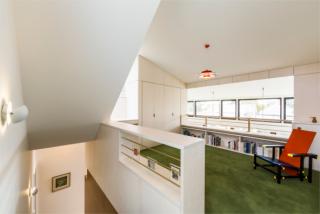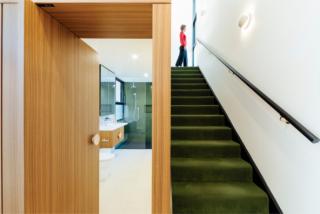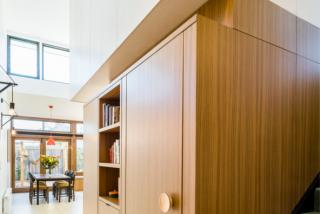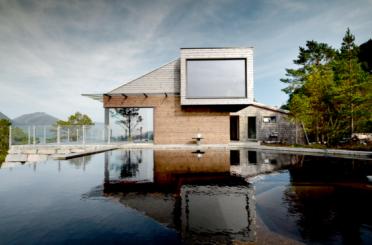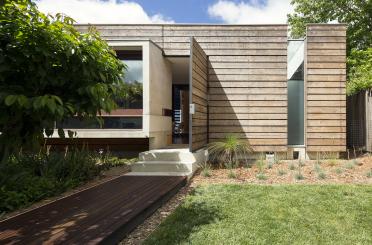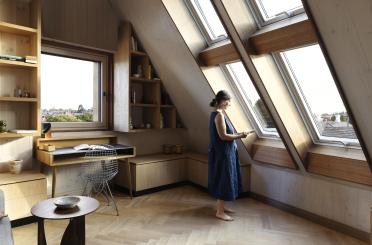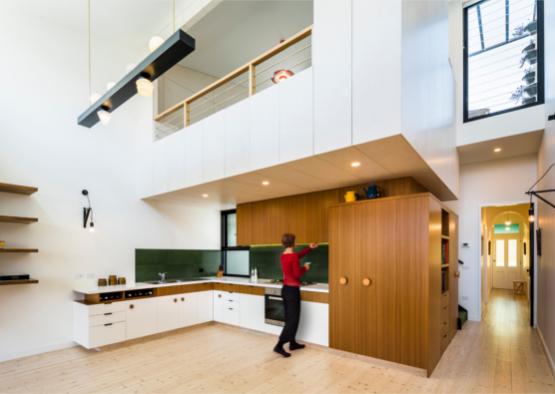
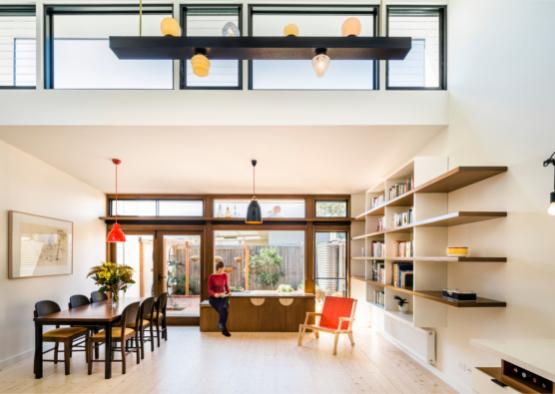
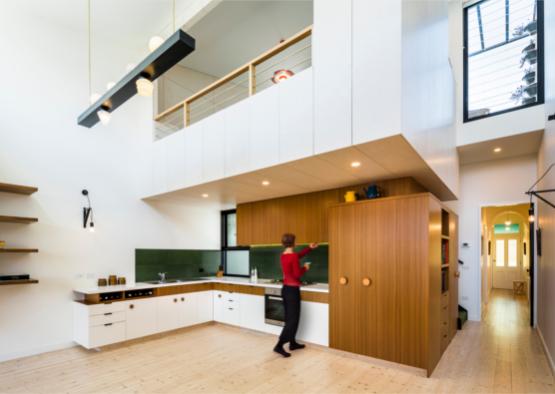
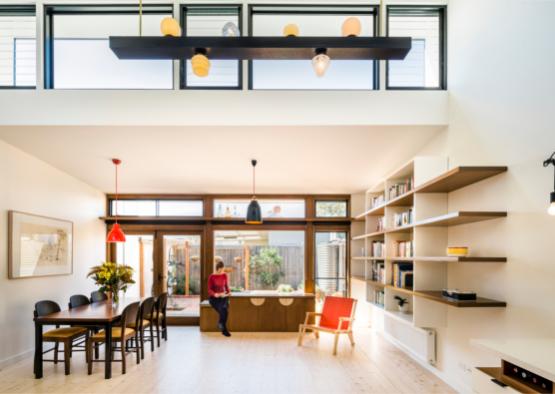
Overview
Externally, there is only a subtle hint of a new form rising from behind, with glimpses from the street of the stair case and the ‘secret’ roof deck. Internally, the renovation allows for opportunities to retreat to new spaces not formerly associated with workers' cottages;
- A carefully crafted and somewhat playful joinery feature introducing the old part of the house to the new.
- A mezzanine floor connecting the upper and lower living spaces and also providing visual connections to the street and the rear garden.
- A secret rooftop deck nestling between the old and new roof forms. It is just big enough for two people to escape for an evening drink and to enjoy views of the street and curious, old rooftops.
- Two windows in the bathroom allowing afternoon light to filter directly through to the centre of the house from the street, and providing unexpected visual connections through to the kitchen.
- Glass louvres in the extension allowing effective cross ventilation
The project combines open plan living with areas for retreat. The open-plan kitchen/living space is overlooked by a cosier mezzanine level for quiet reading, listening to music & yoga. The internal finishes palette for the house is warm, natural tones with a focus on ‘green’ and timbers complimented by crisper, airier whites.
Structure
The ground floor footprint of the renovated house barely exceeds the original area. At ground level the structure utilises the full width of the property and what was previously a redundant side access path. New brick-veneer walls were built on the boundary for fire resistance and to assist acoustically in this inner city context. The extension then focuses on light weight construction to achieve raked roof forms, concentrating the maximum height in the centre of the house followed by a stepped height transition towards the rear garden. There is minimal steel used in the structural system, assisting the predominantly timber structure to accommodate vast openings for views and louvered windows, and to support the internal mezzanine form.
Exterior
The brief was to bring this Victorian cottage named ‘Ethel’ back to her former glory – to provide a ‘facelift’ to the existing façade whilst retaining her original, external charm in a fast-changing area. Externally there is only a subtle hint of new form rising from behind, with glimpses from the street of the stair case and the ‘secret’, spotted gum upper deck nestled behind the existing roof form. The rear elevation is a subtle, vertical transition of form into the backyard. The external form to the garden reflects the desire to frame views, filter light to the core of the house and to accommodate a series of well-proportioned internal spaces. The external timber-framed window continues with the theme of careful attention to detail, mirroring the internal joinery, and the spotted gum deck further marks the transition into the backyard. In this elevation, timber contrasts with a simple palette of black and white to achieve a simple yet highly refined outcome.
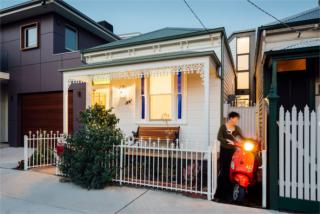
Interior
The core of the house introduces the old cottage to the new. It is a cleverly detailed joinery unit that consists of a mezzanine space above a kitchen that wraps around to become a bookshelf and then a stair. The trick is in finding the bathroom – hidden within the central joinery piece. A teak veneer wraps around the lower joinery form and birch plywood is then chosen to evoke a lighter, airier transition to the mezzanine level. The detailing is simple yet sophisticated; there are horizontal lines in the joinery combined with lofty proportions that tell a story of light and spaciousness within a very modest envelope. Cross-ventilation and visual connections between outside and inside, upstairs and downstairs, and the broader context such as the front street, embrace every opportunity for vastly improved amenity.
