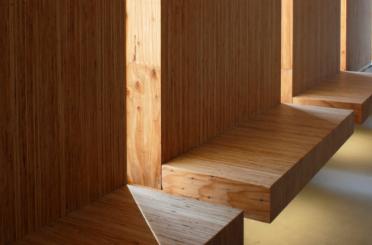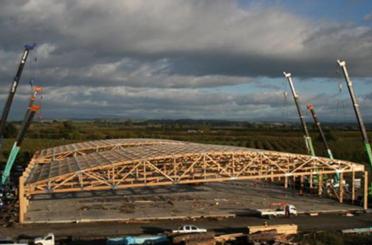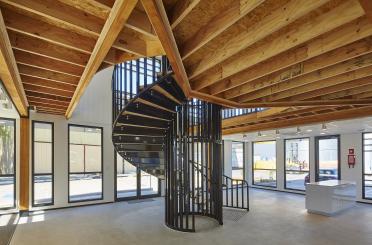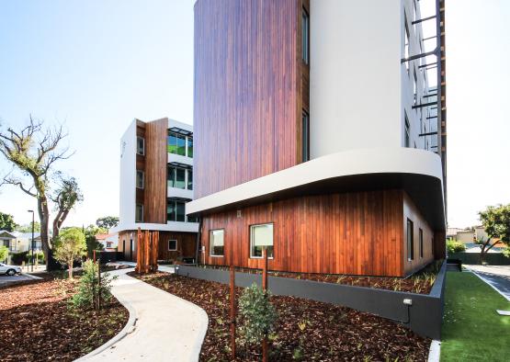
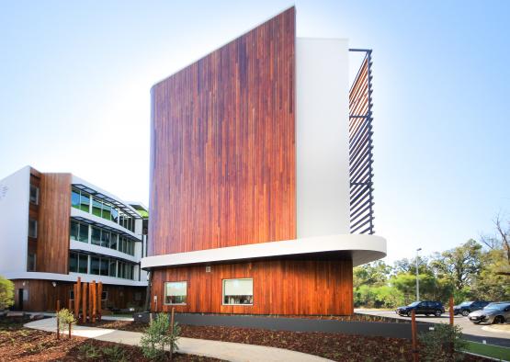
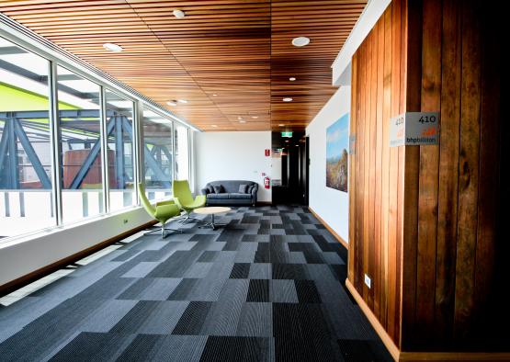
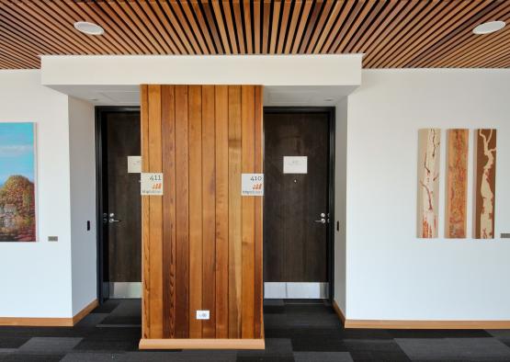
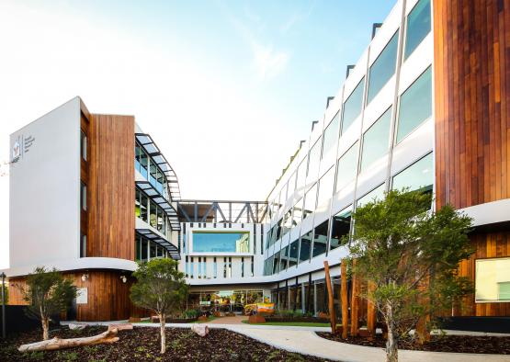
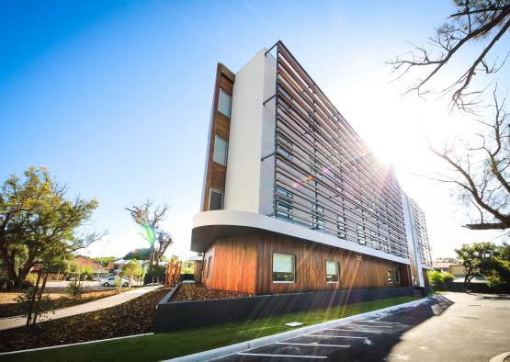
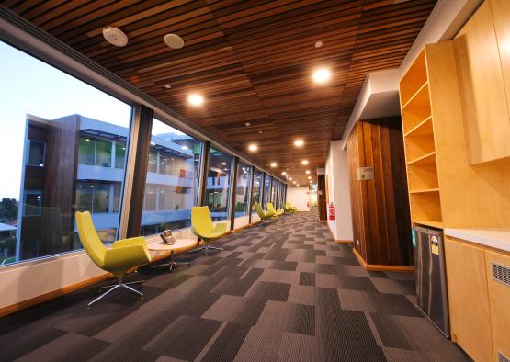
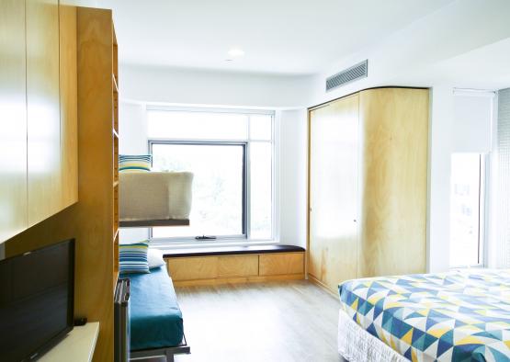
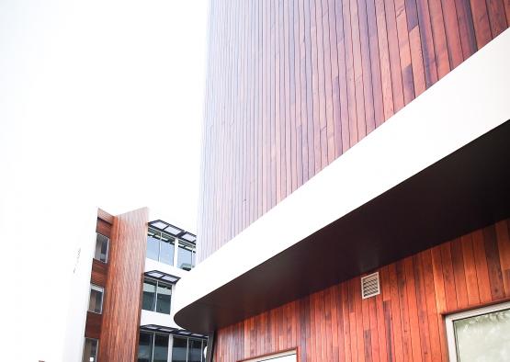
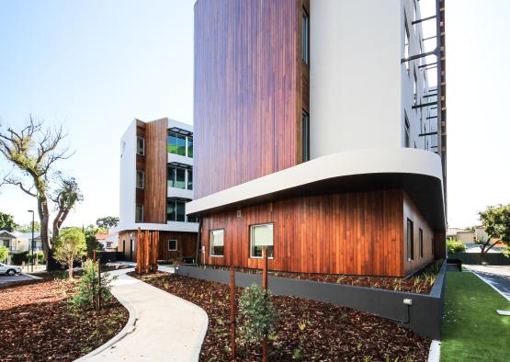
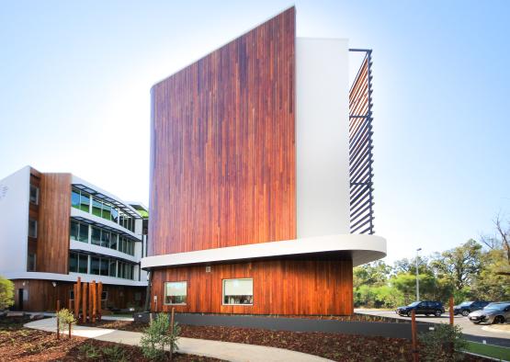
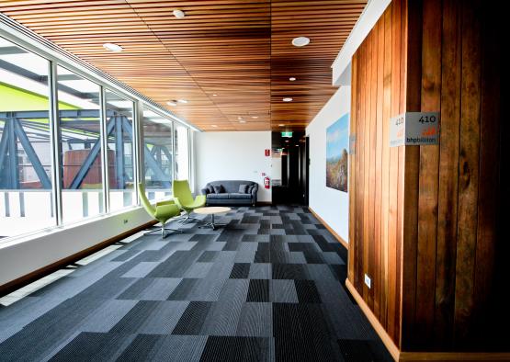
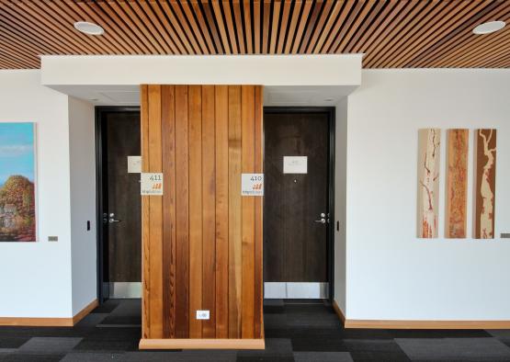
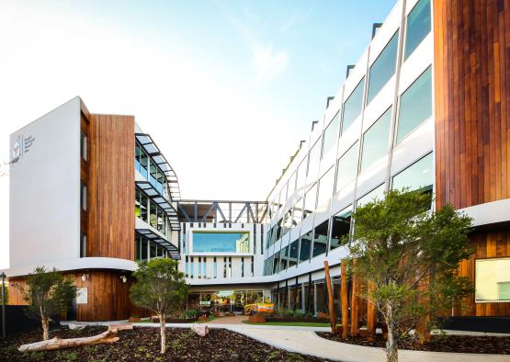
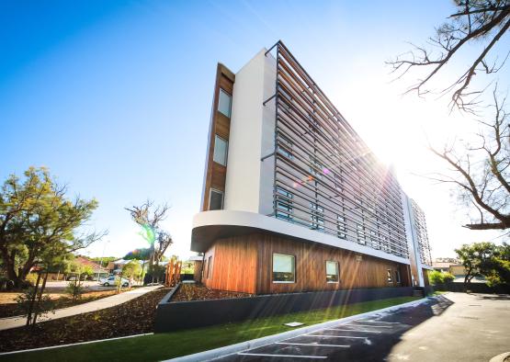
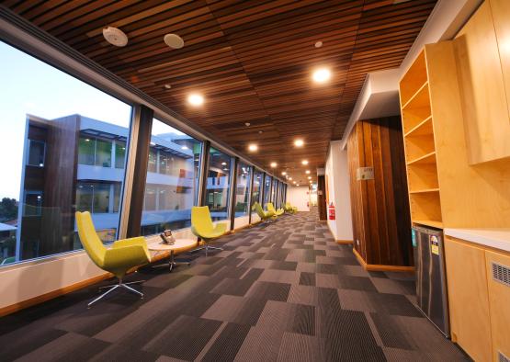
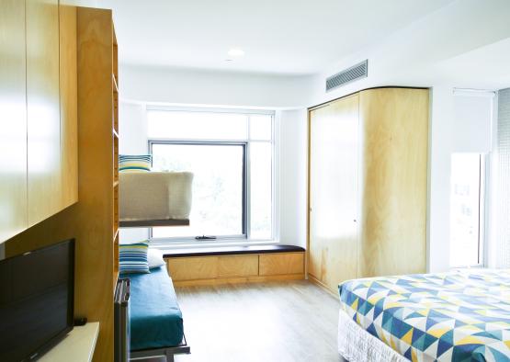
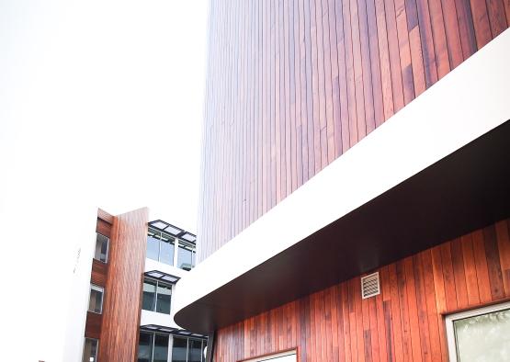
Overview
The design and building of Ronald McDonald House Perth was not only driven by passive solar design, energy efficiency and its relationship with the environment, but also the human interaction with the building and its natural surrounds, aligning with a Biophilia Hypothesis driven concept. The positive effect of human interaction with nature on the recovery periods of the patients and also the emotional welfare of their family who are inevitably affected – hence timber was extensively used as a healing element.
Timber is the main feature of this building and played a part in achieving a Silver LEED [Leadership in Energy and Environmental Design] certification. This is the first LEED building of its kind in the nation.
Structure
External and internal use of timber products and cladding contributed to achieving a stringent set of sustainability criteria as part of the LEED assessment and certification process. As a major part of the requirements for LEED global certification, the following environmental sustainable aspects of timber made it a perfect choice: reduced production of carbon dioxide; carbon storage; strength and durability; less carbon dioxide produced than manmade products; thermal efficiency; renewable energy; adaptability; re-use after life of building; improved indoor air quality; low VOC; and FSC certification.
Exterior
Externally, the breathtakingly large cascades and blades of rich cedar cladding are unorthodox and add drama. Timber flows into the building to tie the materiality and textures from the exterior to the internal spaces. Aesthetically, the natural tones, textures and colours of timber accentuated the warm ambience of the architecture.
Furthermore, a portion of the site’s native bush land was retained so the use of timber played a role in the building’s melodious fit to its surrounding context.
The full height timber cladding was used on the east and west walls for the material’s natural insulation properties against heat gain from these two particular directions, whilst also resulting in a spectacular finish.
Interior
Timber products such as plywood were used internally for their ability to be shaped, which enabled the cabinetry and wall features to be created to suit the curvatures of the interior to achieve our design intent of creating ‘soft’ and soothing spaces for the occupants.
The finishes, textures and materials were selected not only for their low embodied energy, low VOC, are FSC/Green Guard certified, but also remind us of nature – hence our extensive use of timber. Furthermore, the building was designed with the intent of being able to view the outside trees, sky and landscaping from every occupied space.
The building’s mechanical systems are monitored and automatically adjusted based on whether windows are open or closed in the occupancy units. Lights are on motion sensors to operate depending on whether the space is occupied. These contribute to the energy efficiency of the building.
Other features include a significant hydrological system, strategically located green spaces with native vegetation and low-e glazing.

