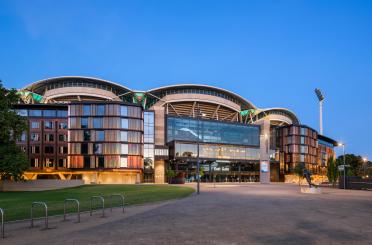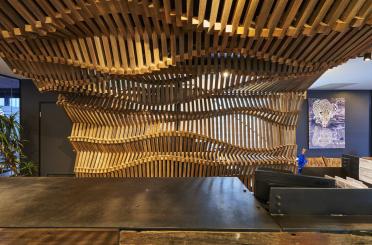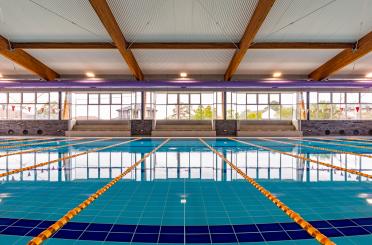13304 New England Hwy
Timbumburi NSW 2370
Australia
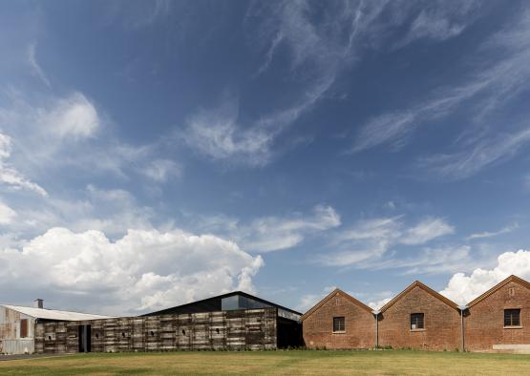
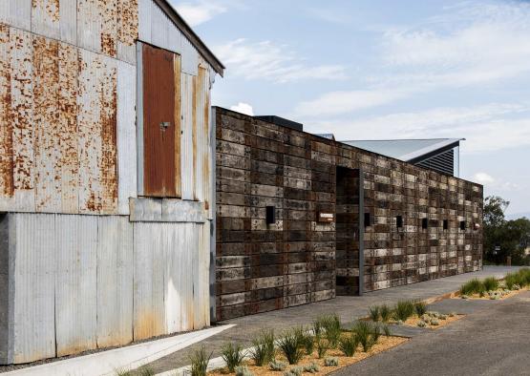
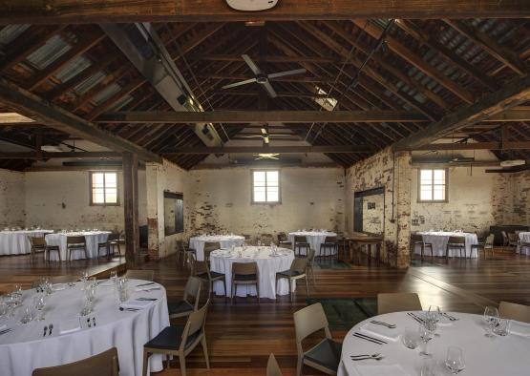
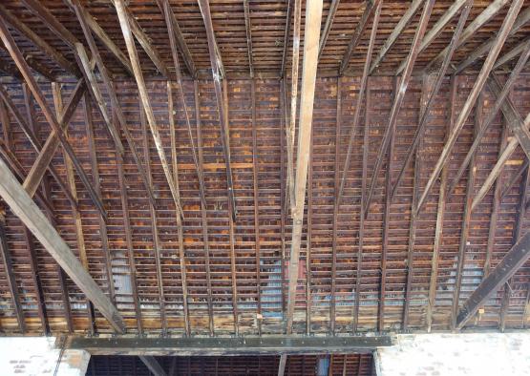
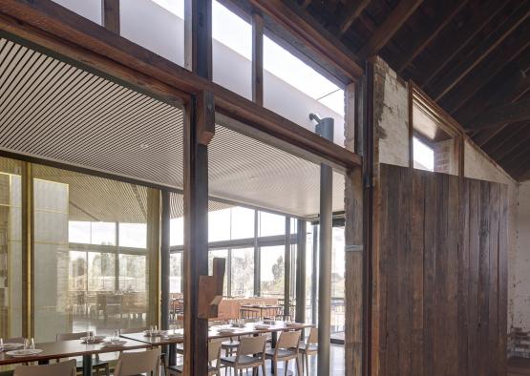
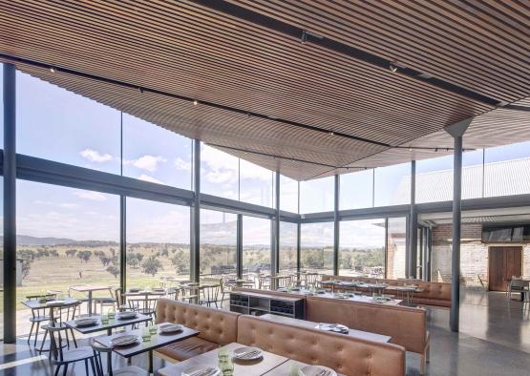
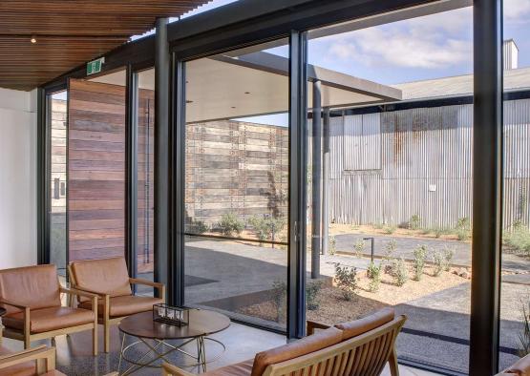
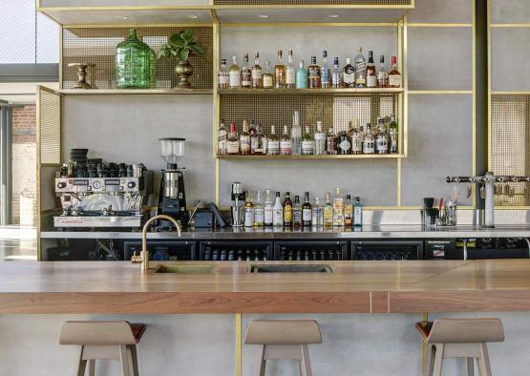
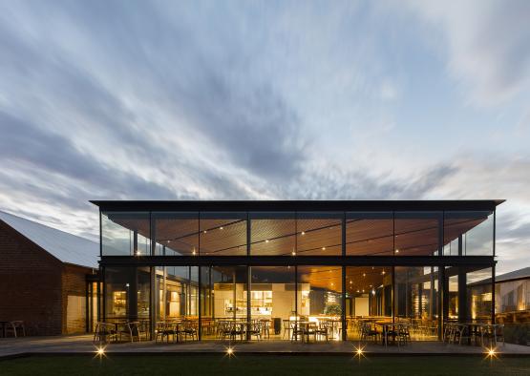
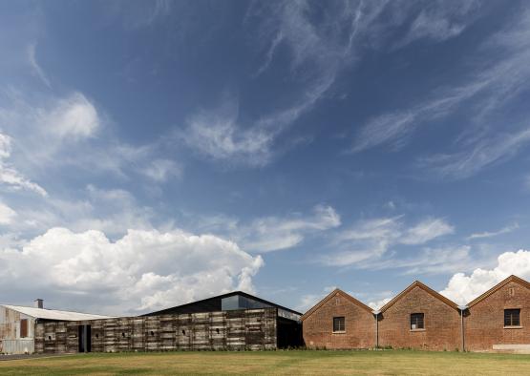
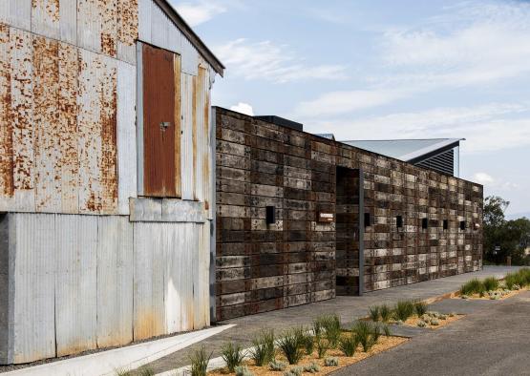
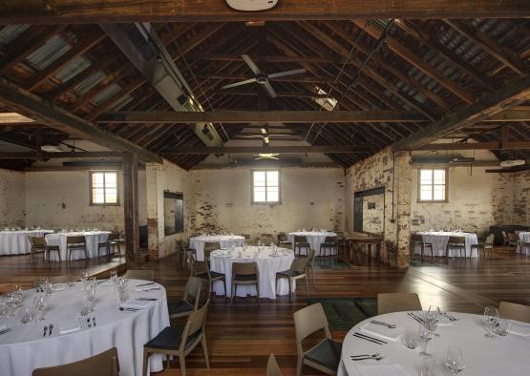
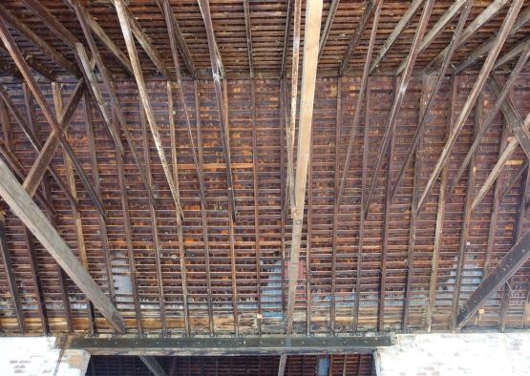
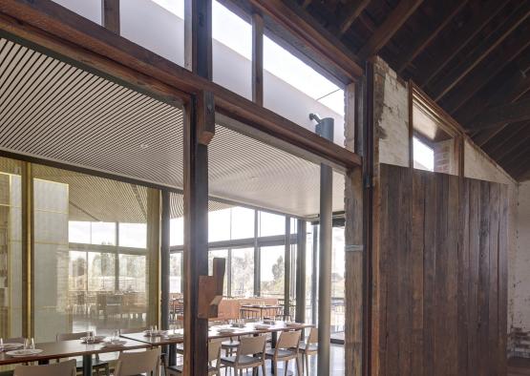
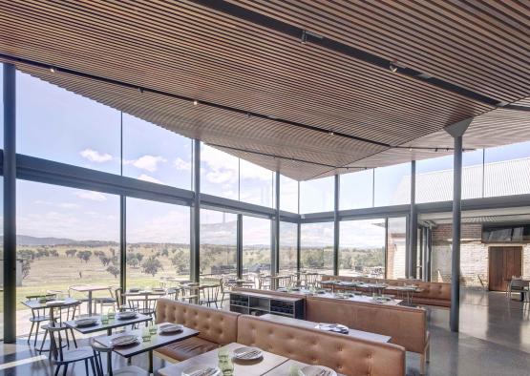
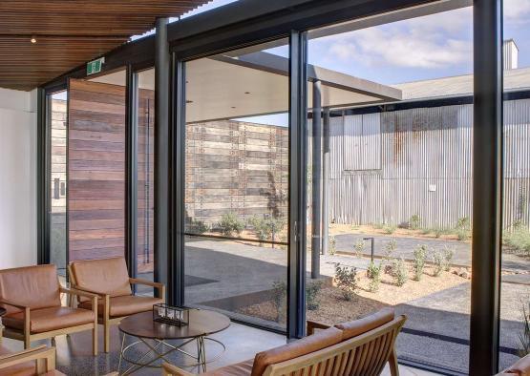
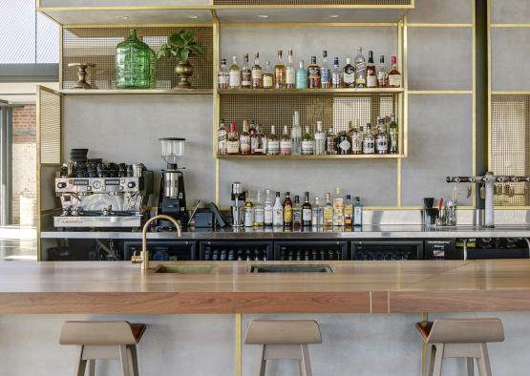
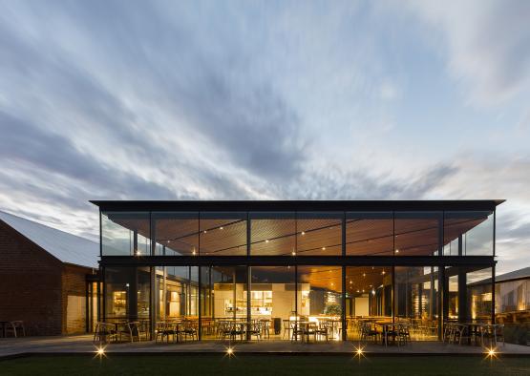
Overview
Glasshouse at Goonoo Goonoo Station facilitates the adaptive reuse of The Woolstore as a function venue for the historic rural property (est.1841), 25km south of Tamworth. A contemporary addition between the Woolstore, circa 1870 and Shearing Shed, circa 1950, the Glasshouse employs a simple palette of materials which reflect the site. The entry wall, clad in recycled timber sleepers, links the rusting steel shed and weathered redbrick Woolstore whilst shielding the courtyard from prevailing winds and protecting the curved-steel and timber sheep ramp. The Glasshouse entrance door, brass inlay bar top, furnishings, and canopy of timber battens, bring considered warmth to the restaurant interiors and complement the abundance of timber in the Woolstore. The original timber structure and textural timber-shingled ceilings have been preserved by a new roof over the original. The sensitive redevelopment of this privately owned property returns public access to Goonoo Goonoo Station, reconnecting it with the community.
-31.2898762, 150.9061697
Structure
Floor System: The Woolstore features a bearer and joist floor system. The timber used is primarily spotted gum.
Floor Covering: The Woolstore's floor covering consists of 68% 230mm wide solid timber spotted sum and 30% salvaged original solid timber boards, glued and nailed to plywood substrate over timber floor structure. Glass panels are used to reveal the building's history, including the original timber floor structure at the foyer entry, and the concrete stand for the wool presses that once stood in the building. Spotted gum supplied by AAH hardwoods.
Roof System: The roof system uses portal frame, beams and rafters. The Woolstore existing timber beams and rafters were individually drill tested to check for voids/decay and mapped to determine extent of steel stregthening member required. One fallen timber beam was fully replaced. The protective roof over the existing structure comprises custom plate steel brackets fixed through the existing ridge beams of each gable or angle bracked bolted through existing timber purlins. The RHS purlins support the new corrugated roof sheeting over the retained existing roof sheeting and timber shingles. The Glasshouse Restaurant roof comprises Lysaght Longline 305 sheeting on membrane and plywood substrate fixed to steel purlin and beam structure.
Doors: The courtyard entry door is made from salvaged sleepers, while the Glasshouse Restaurant and Woolstore entry doors are made of recycled hardwood.
Joinery and Cabinetry: The Glasshouse Restaurant features a timber bartop in spotted gum and brass inlay.
Ceiling: The ceiling features recycled timber sleepers as well as spotted gum timber batten acoustic ceiling by Woodform Architectural Cladding Product and Timber.
Deck: The re-instated loading dock on the main south elevation of the woolstore uses recycled spotted gum.

