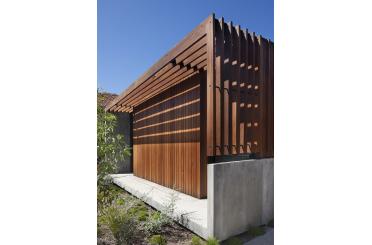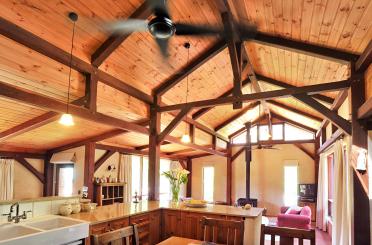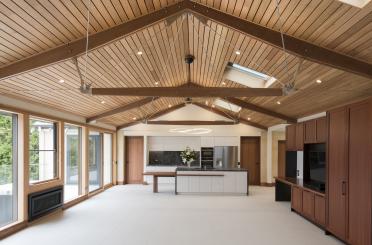Kvitfjellvegen
2634 Fåvang
Norway
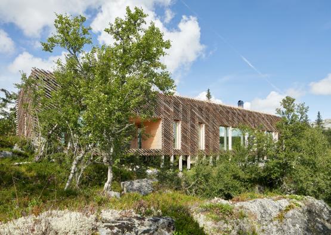
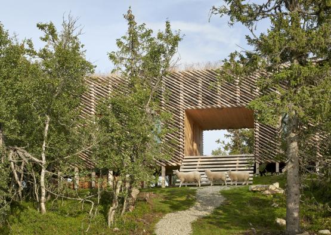
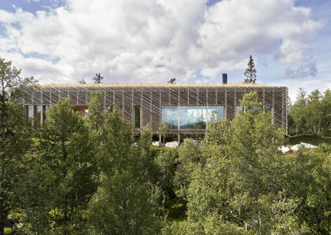
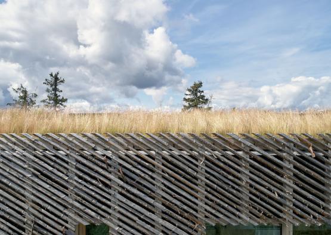
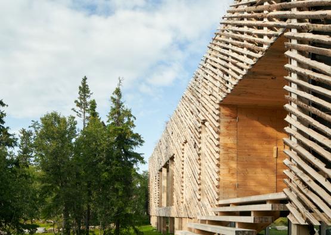
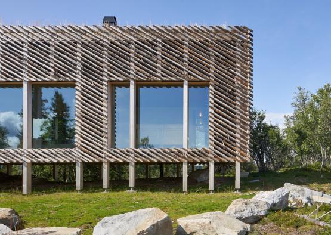
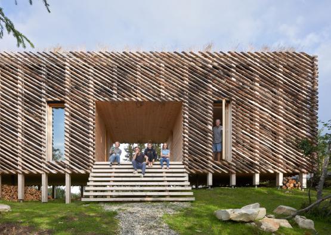
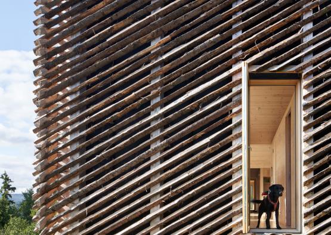
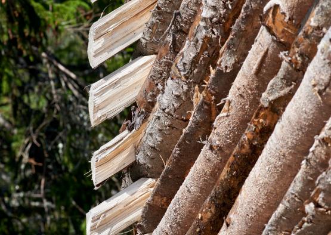
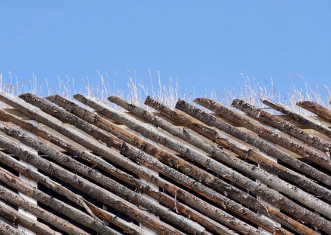
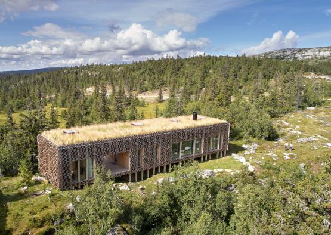
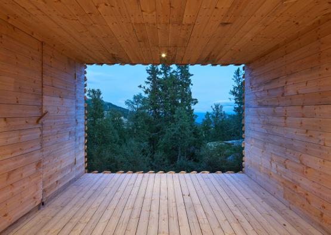
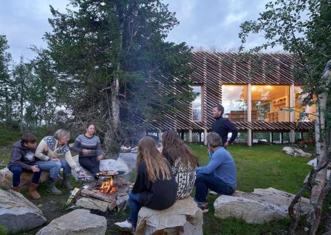
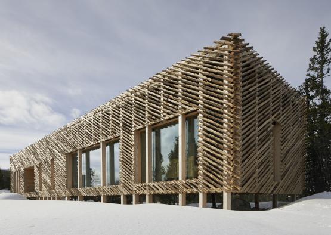
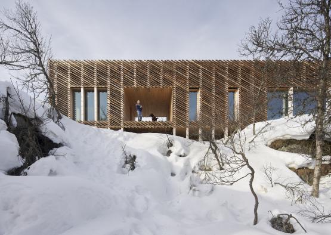
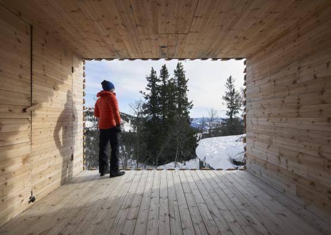
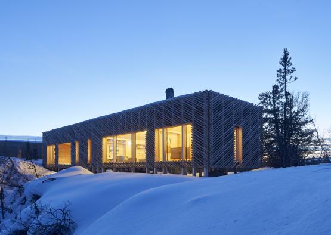
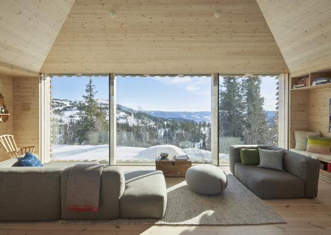
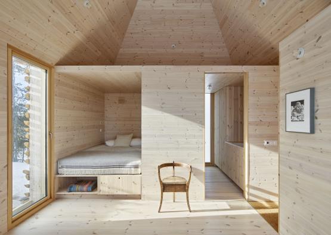
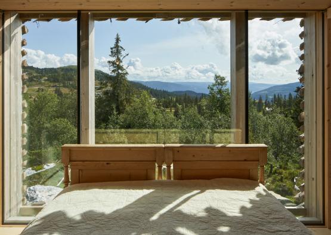
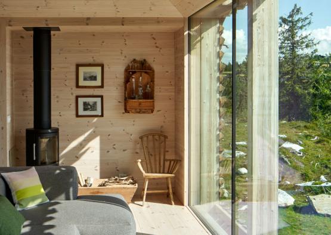
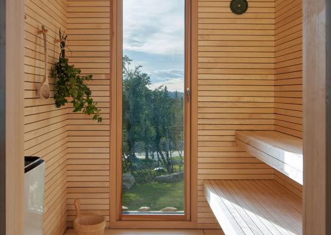
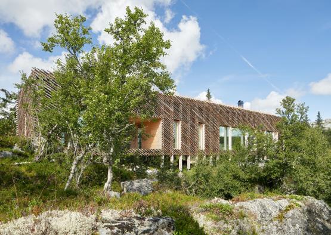
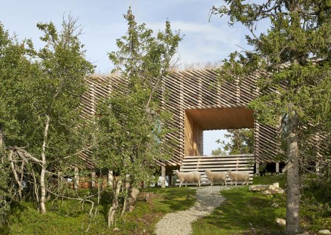
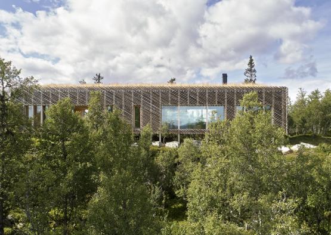
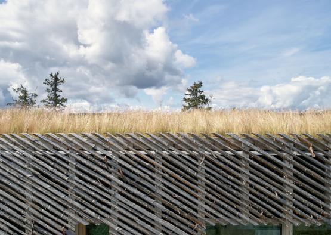
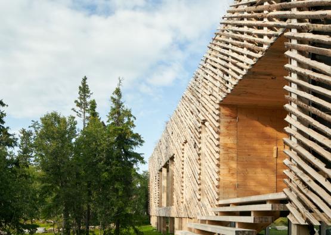
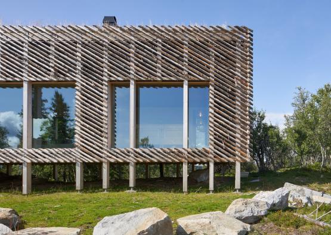
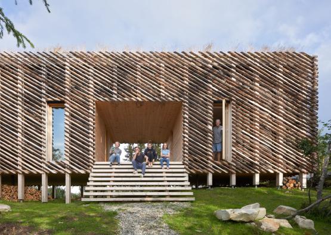
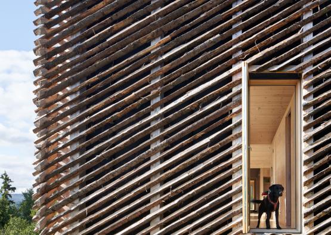
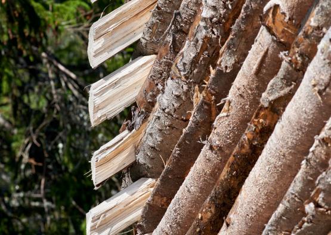
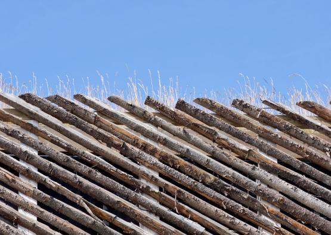
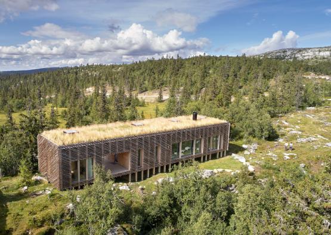
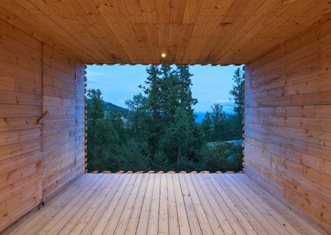
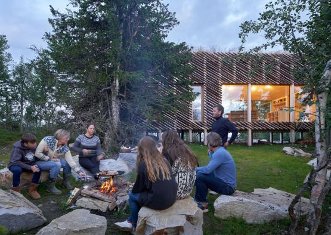
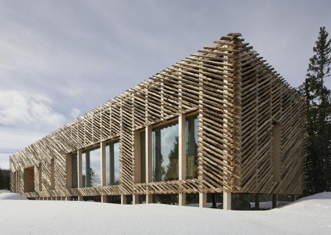
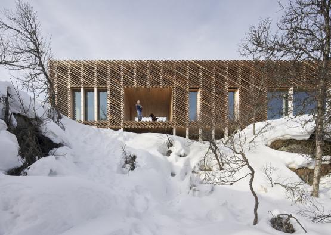
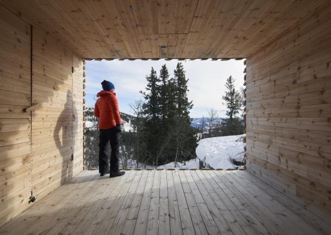
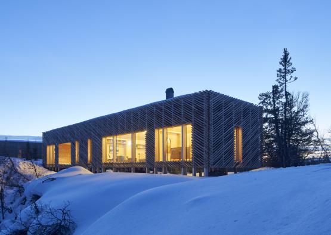
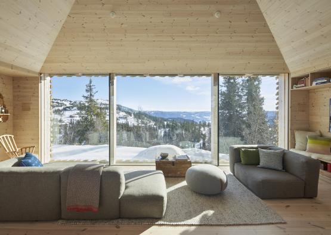
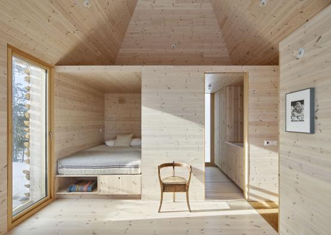
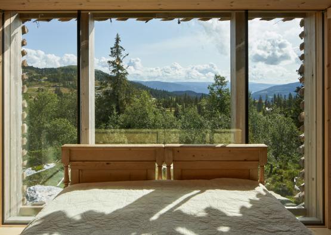
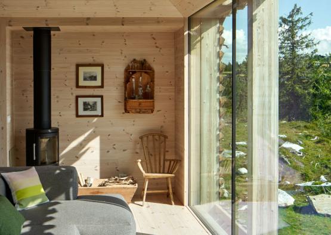
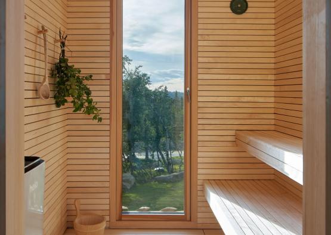
Overview
The cabin is located in Kvitfjell, Norway. The project marks the first start-to-finish project for architectural couple Casper and Lexie Mork-Ulnes, who work together as Mork-Ulnes Architects. The project is made even more personal for them by being designed for their family.
61.481857, 10.1223388
Structure
Skigard Hytte consists of a regular grid of timber columns. The timber columns raise the 145-square-metre house one-and-a-half metres up from the ground, in order to disturb the landscape as little as possible.
The detail of continuing the columns down as stumps creates a simple and elegant structural system. The studio was very keen on the idea of not cutting and filling the site for construction, and instead letting the natural topography flow beneath a raised foundation. Animals are able to continue to meander through their original grazing trail, with local sheep and cows even occasionally taking shelter beneath the house- a traditional aspect of Norwegian housing.
Exterior
The project has been clad with ‘Skigard’. Skigard is a material typically used by Norwegian farmers. The long and narrow (typically 3m long) quarter-cut tree logs are traditionally laid out diagonally as fencing. The studio researched Skigard as a construction material in an effort to try to find examples of it being used as a cladding material, but were unable to find it used outside of fencing, which fed their desire to use the material differently.
The concept developed into a log cabin skin, that sits protectively outside the building envelope. The small logs contrast the typical load-bearing element that defines conventional log construction.
As well as cladding all surfaces in wood, the architects chose to also reference traditional Scandinavian sod roofs for a more natural feel. This was one of the few materials allowed for roofs by the local planning authority, and helps with heat retention in the winter and storm management in the summer. The green roof plantings gently sit over the top of the cladding, further embedding the structure in its surrounds.
Interior
Floor-to-ceiling windows are used throughout the rooms of the house. In the main room, the windows extend six metres in length, bathing the cabin in natural light and revealing scenic mountain views. The glazing is triple-layer argon insulated glazing, which gives it excellent thermal properties for the harsh winters.
Its interior walls and ceiling were constructed from pine, and the entryway from untreated heartwood pine.
Internally, the home is a homage to wood, and a testing ground for experimentation with timber. All interior details are made of timber, including the cabinetry, custom furniture and even the shower walls and floors, toilet flush plates and refrigerator handles. Building the house for themselves enabled the architects to build things the way they wanted- with wood.
The designers saw it as the perfect project to test ideas they had, insisting on on having everything in the house made of wood. They were able to make the bathroom surfaces completely out of wood, and relinquish practical considerations like stone floors to make the spaces they desired.

