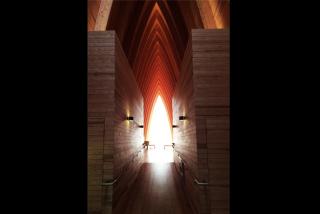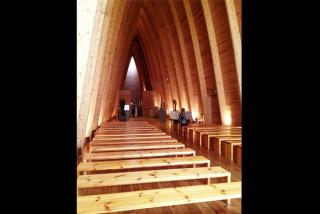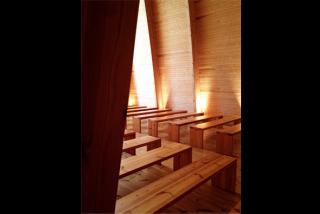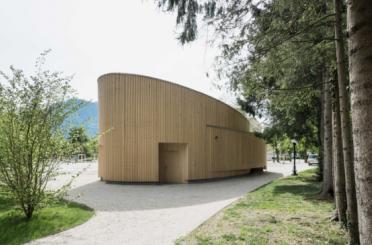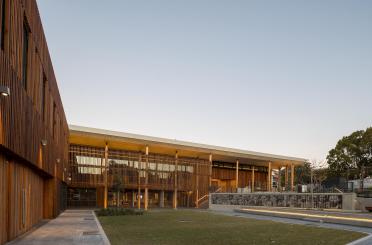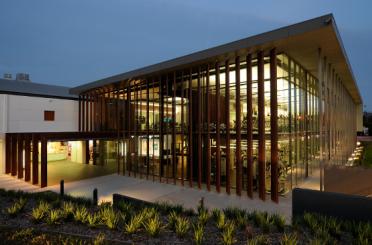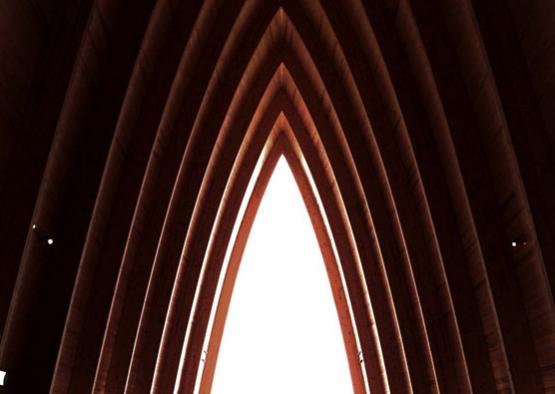
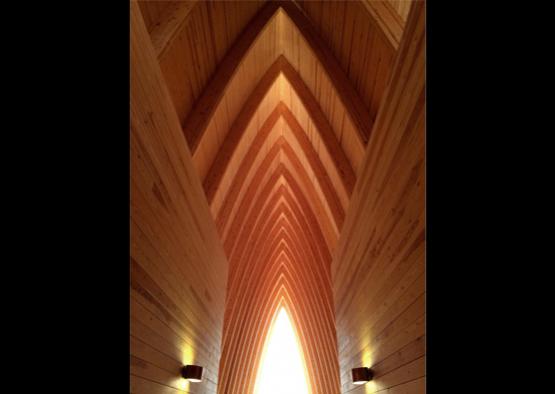
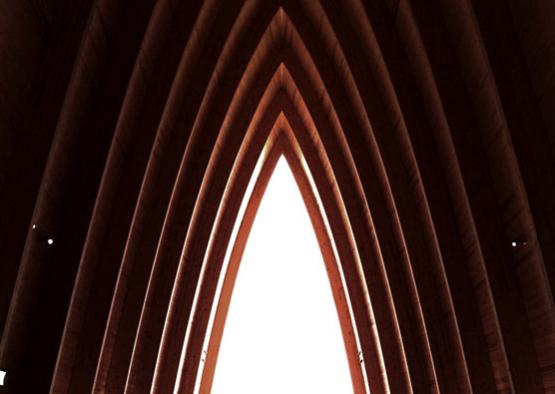
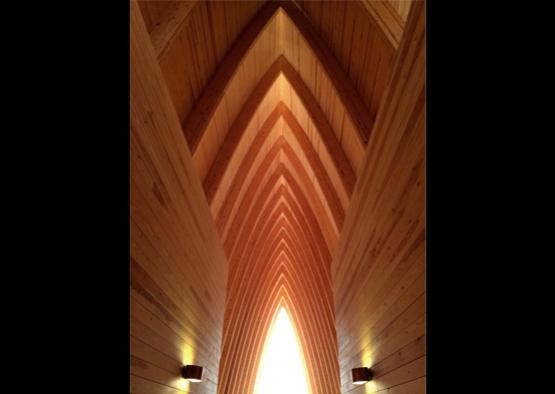
Overview
Sitting atop a forested island hill, the fish shaped chapel sits organically amongst the green foliage of surrounding trees thanks to the mellow patina of the copper roof. The wooden structure and interior lining is unseen from the exterior, yet the subtle beauty of the space is evident when approaching the chapel along the rising path.
Built as part of a healing and service centre for cancer patients, the pointed arch chapel is not only a place for worship but also a space for art and public exhibitions.
The simplistic use of materials; primarily wood, cooper and glass, allows the natural beauty of each to complement the another. Light flows in at each end of the chapel to bounce off the reddish pine interior, radiating through the space. The exterior copper cladding conceals the delicately curved primary structure and interior wood lining.
The overall form of the chapel attempts to mimic a fish – an intention aided through the copper scales. Beneath the skin a singular space holds small auxiliary spaces, gallery, chapel and - at the end of the axis - an altar shrouded in direct-sunlight.
Project Details
Location: Seiskarinkatu 35, Turku, Finland
Surface area: 300 m2
Building Volume: 2400 m3
Cost: 1 600 000 euros
Structure
The primary structure – 19 bent and laminated pinewood ribs – runs the length of the chapel. Spaced 2m apart they form the most prominent feature of the interior. Lit by natural light at the ends of the chapel and by large flood-lights at floor level, the dominating ribs define the vertical space overhead whilst gradually stepping towards the bright light at the end of the space.
The curving form of both the roof height and footprint of the building are a result of the ingenious structural system. Despite these variations in roof-height and building width, the 20 ribs are standard components which only vary in their overall length. Each rib is split in 4 sections with varying radii curves. Combining these 4 ‘sections of a circle’ into a seamlessly curved singular rib was therefore easy to describe and thus the identical ribs were manufactured with relative ease. The pre-fabricated laminated pine components were trimmed where necessary to achieve the variance in width and height.
Sitting on concrete piles, the ribs are braced by horizontal structural wooden beams which then support the exterior copper skin and the cladding planks of the interior surfaces.
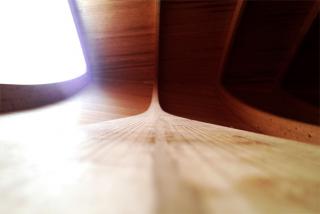
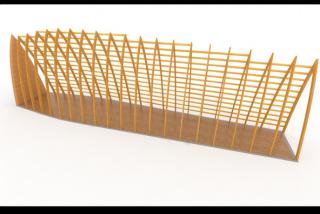
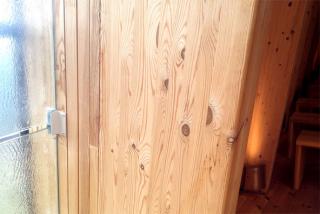
Exterior
The singular volume is described by the architects as representing a fish – fitting as the chapel is intended for all (ecumenical) Christian beliefs. The copper scales and soft curves of the form help solidify this representation.
The monolithic form is also akin to a ship’s hull. Sitting proud on the island hill, the chapel’s thick skin is only penetrated by glazing at the eastern/altar end of the chapel and briefly above the entrance/auxiliary space. Forming both the walls and roof, the tapering form clad in copper has aged a slight green with time to relate to its surroundings.
Evident too from exterior viewpoints are the striking curves created by the varying heights of the primary structure. The curving elevation and footprint are actually formed from soft fillets of straight lines.
Almost no timber is visible from the exterior. Contrast is immediately created through this building. The singular exterior surface of copper is only penetrated through the occasional glass surface.
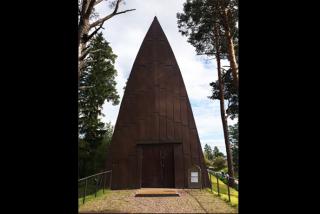
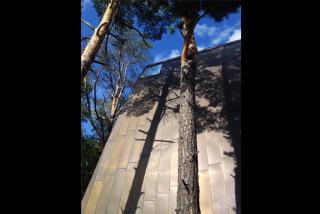
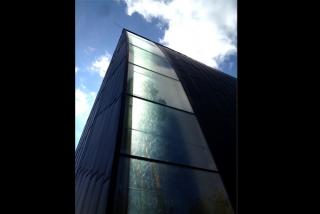
Interior
When entering the chapel the first sense to be activated is that of scent. The strong smell of pine is almost overwhelming, yet entirely understandable when one looks across and up through the arches. Nothing except pine and a ghostly overexposed altar are visible from almost every view point.
Although one must walk past the initial entrance area, through and up a snug ramp to the main chapel space, the magnificence of the space itself is evident from the first step in. Wooden floors, walls, fittings and structure unify the tall, long space and suggest peace and silence.
The reddening of the pine is exaggerated through large floodlights, and dark knots of the interior surfaces give a subtle disorder to the otherwise very regimented building system.
The arched structure of 19 laminated pine components results in an excellent modern-day representation of the chapel.
Removable benches are the only respite from pine in the interior space. The alder benches continue the buildings theme of simple elegance.
The pine interior cladding and external copper gives way elegant glazing at the altar. The east end is flooded with light. A beacon for visitors to follow from entering at the west.
