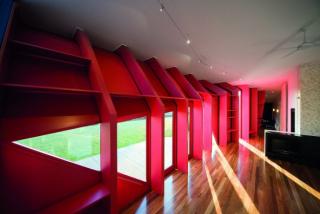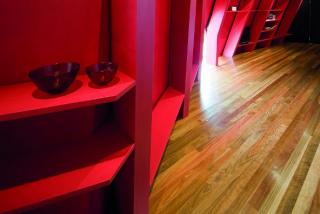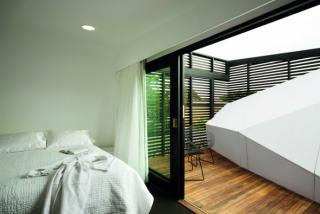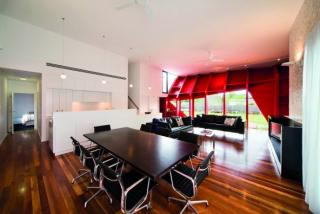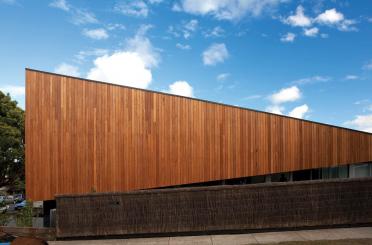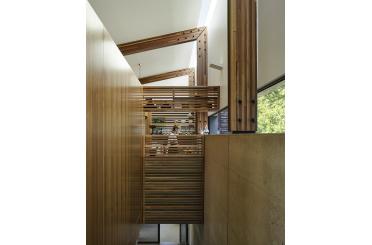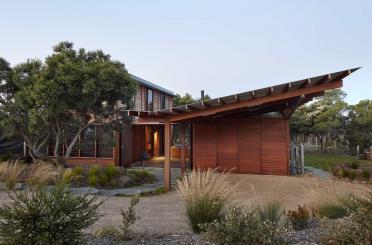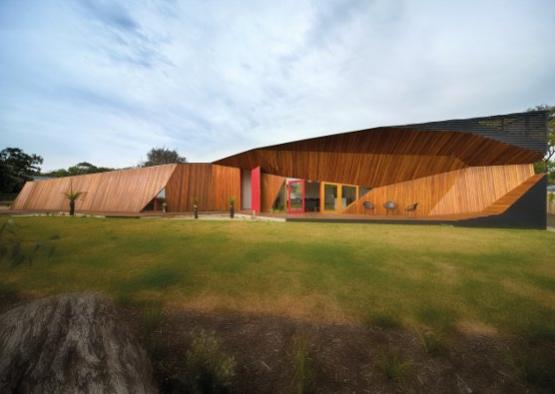
Overview
Letterbox House, in Blairgowrie on the Mornington Peninsula, displays a prominent copper street number built into its facade - the number 7 - suspended over the letterbox for which the house is named.
This minimal street facade unfolds to reveal a structure of faceted, curving timber planes that lead to the entry over a broad timber deck. The Spotted Gum planes of the house extrude from single to double storey, revealing a building that highlights the versatility and evocative nature of timber.
Principal architects, Rob McBride and Debbie-Lyn Ryan, from McBride Charles Ryan, have created a house that plays with ideas indicative of a coastal setting: Could this house be a ship? A verandah? A cliff?
"Timber has a low embodied energy and a natural durability, which was important to us in such a harsh coastal environment," explains McBride.
Although removed for construction, original trees on the property inspired the house's design. Every element was used - branches became door handles and trunks are used as sculptural seats. Timber plays an integral part in ensuring the building is in keeping with its landscape, from the roots of the building's seasoned pine frame, to the reaching arc of its Spotted Gum walls.
Structure
Timber was chosen as a sustainable material because its thermal qualities make it ideal for a house used mostly during the summer months. Like many neighbourhood homes, Letterbox House's simple timber frame uses seasoned pine (MGP10).
"We chose to use timber for the structure of the Letterbox House because we wanted it to reflect and sit within the conventional beachside suburban landscape which is typically timber framed," reveals McBride.
A Spotted Gum spine forms the main facade, its planes providing the overall effect that these walls enfold something more. Spotted Gum cladding was also used to enclose the service area, masking water-tanks and rubbish bins. The appearance of these timber surfaces makes an aesthetic link to the native eucalyptus trees that once inhabited the site.
Structural engineers, Perrett Simpson Stantin, played a critical part in developing the ‘cranking' exterior wall that is the building's primary structure. This wall supports the planar exterior that curves over the verandah. Its red-stained plywood box beams allow for a high-raking ceiling, create storage and are an eye catching feature.
LVL timber purlins clear span the building, and prefabricated timber trusses cantilever to create the distinctive pointed façade.
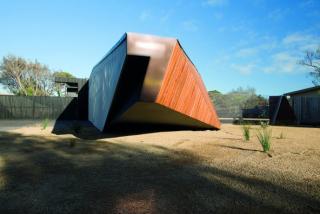
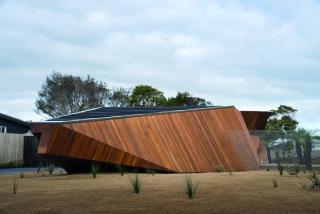
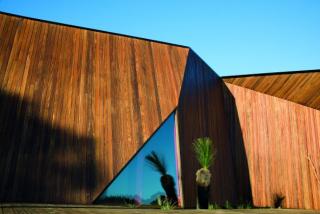
Exterior
Faceted Spotted Gum cladding forms the planes of the main façade and the adjacent verandah. The facing edges of the deck employ Red Gum sleepers, while window frames are made from hardwood and doors use Spotted Gum to frame the glazing. Fences are created from seasoned, unpainted hardwood for a natural effect.
"Using Spotted Gum in our material palette reflects the local context and is a re-interpretation of dominant trees on the site," says McBride. "Native eucalyptus trees were a compelling aspect of the block and, although they couldn't be kept, we recycled and reflected them in our choice of materials, with refined details such as door handles and seating providing a literal link to the trees that once grew on the site."
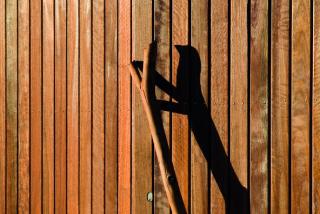
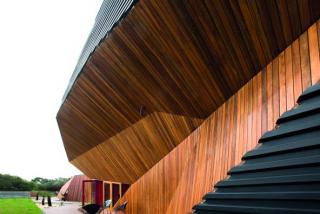
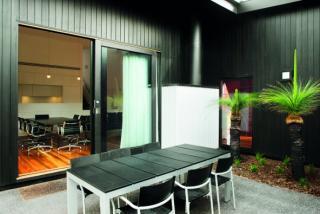
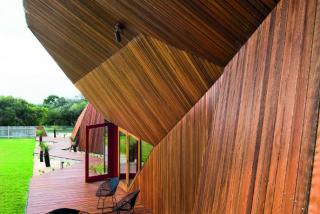
Interior
At Letterbox House, timber is in every detail: architraves are hardwood; timber battens suspend ceiling plasterboard; MDF with a variety of finishes is used for the joinery; windows use stained hardwood.
Red-stained timber box beams make a bold architectural and structural element. Inside, plywood box beams are lined with shelves that extend through the house.
The floor is constructed from Spotted Gum, providing a visual and material connection to the verandah decking and external cladding. Demonstrating the versatility of the material, this also works to seamlessly link one space and the next.
Variation in the warmth and textures of the Spotted Gum is designed to bring the house's residents closer to nature, a desirable feature in a holiday house. As Spotted Gum is a hardwood, an added benefit is that the floor is resistant to wear - ideal in house that welcomes sand and sea.
