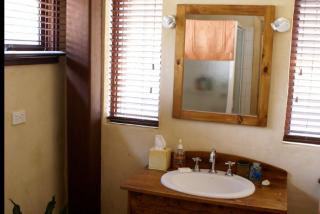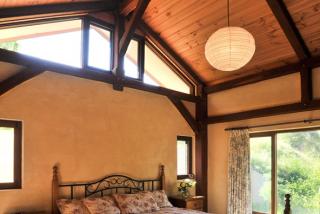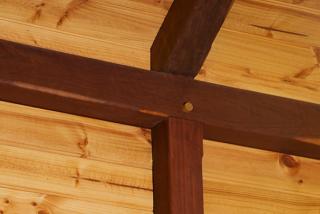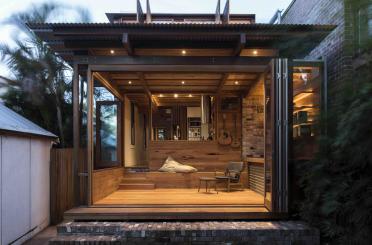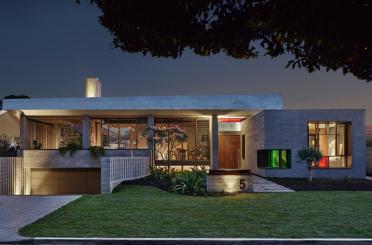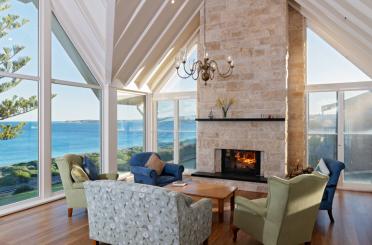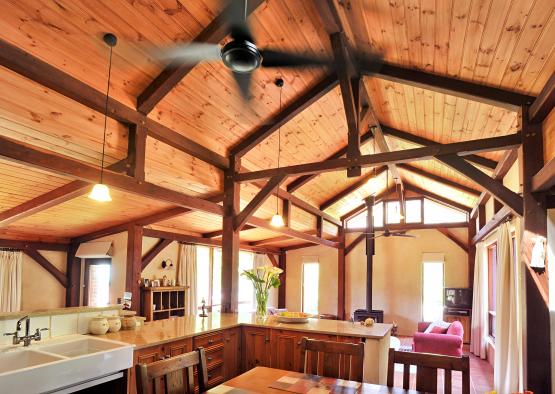
Overview
This beautiful owner-designed house is nestled into a valley overlooking cherry orchards, only a stone's throw from Adelaide's CBD. An old stone barn, which was used as a packing shed by local orchardists, inspired the owners to stay with the theme of stone walled buildings. The floor plan for the new structure was designed around the original building allowing old and new to connect in harmony. Many of the building materials were selected for their environmental and sustainable qualities.
One of the main materials is the load bearing timber frame with the beautiful visible interior timbers. The reverse brick veneer walls on the sides and back of the house and the stone wall at the front of the home were built enclosing the timber frame.
Interior brick walls were rendered to create a "muddled" look, creating a timeless feeling.
It has been said that no one actually owns a timber framed home, they are merely looking after it for future generations.
Structure
The main structural element of this home is a traditional timber frame, that uses mortice and tenon wooden pegged joinery. This is also known as post and beam construction. Red ironbark was chosen for its characteristic colour, strength, beauty, low shrinkage rate and low tendency to split.
The advantages of this traditional method of framing include:
- its ability to retain structural integrity in fire situations as the strength of the joinery is within the the structure rather than on the outer faces
- the beauty of the flowing timbers with the characteristic peg protruding slightly from the surface
- the proven longevity of the quality of this craft
Ensuring the timber frame worked in harmony with floor plans supplied by the owners was a challenging aspect of the design phase.
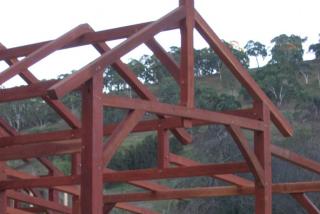
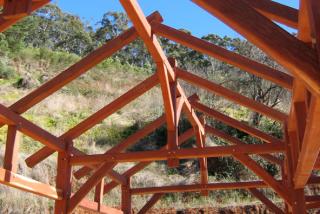
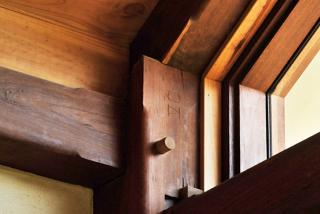
Exterior
To stay in character with the existing stone barn, the owners chose bluestone with red brick quoins for the front of the house. For the sides and back of the dwelling, a more contemporary product - corrugated iron - was used.
Encapsulating the timber frame with the external cladding simplifies the wall construction, improves both construction and operational energy efficiency and protects the timber frame from the weather.
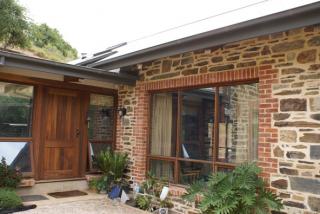
Interior
A central feature of this home, the timber frame creates a feeling of warmth and comfort.
The brick walls were rendered between the timbers giving it a light, airy feel and featuring the frame.
Windows were chosen carefully to match the overall appearance of this home. Frames are jarrah with double glazed panes and an energy efficient film on the inside.
The house incorporates passive solar design. Protherm insulation and foil backed batts were installed in the roof space. The combination of double glazed windows and reverse brick veneer wall construction reduces the interior temperature fluctuation.
