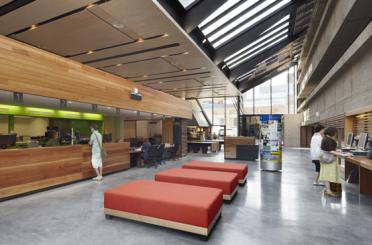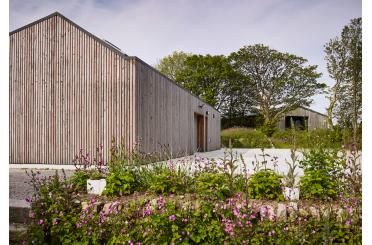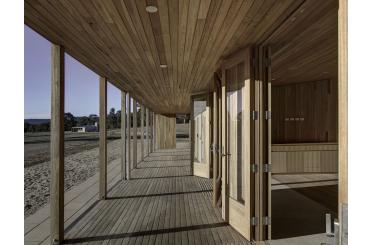1/215 Spring St
Melbourne VIC 3000
Australia
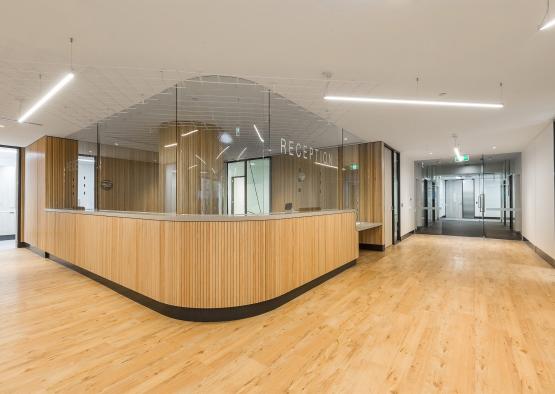
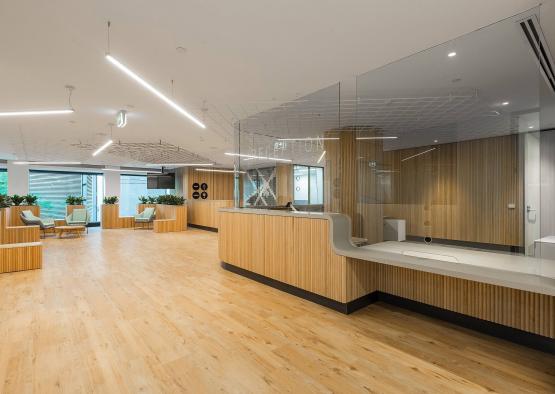
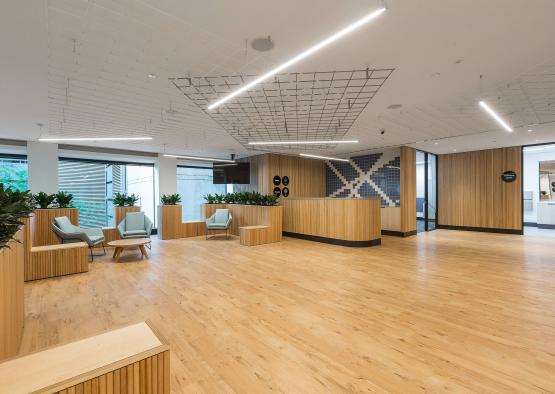
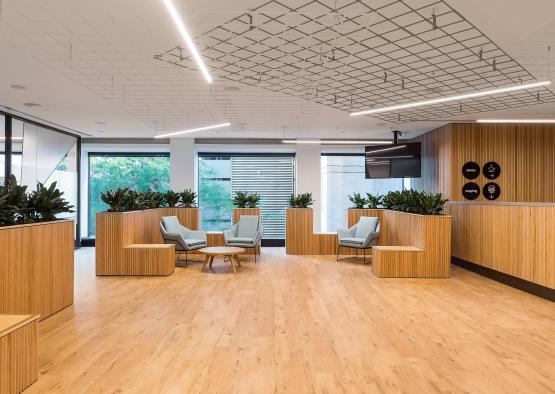
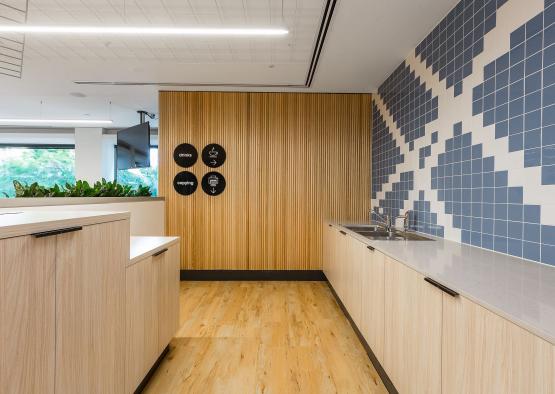
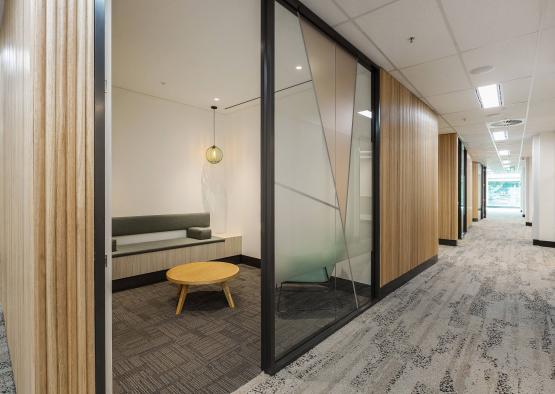
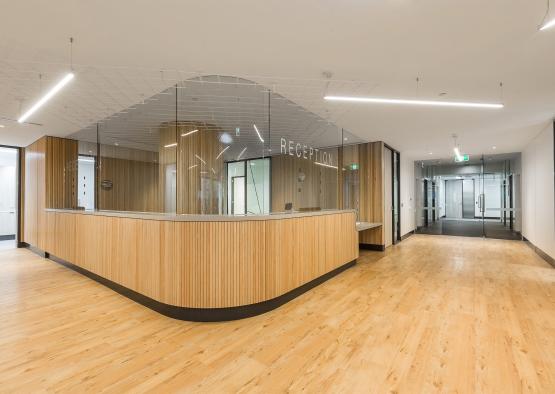
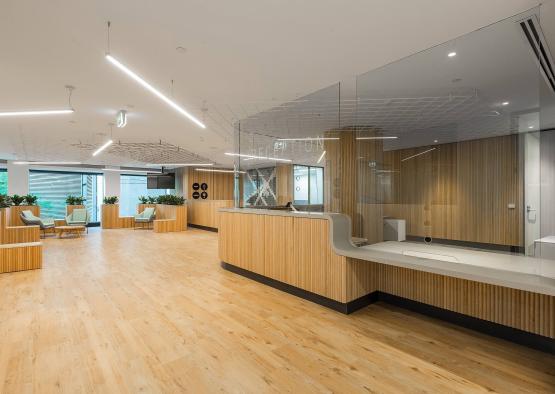
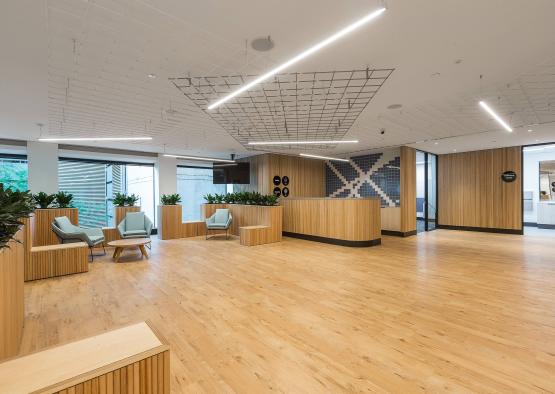
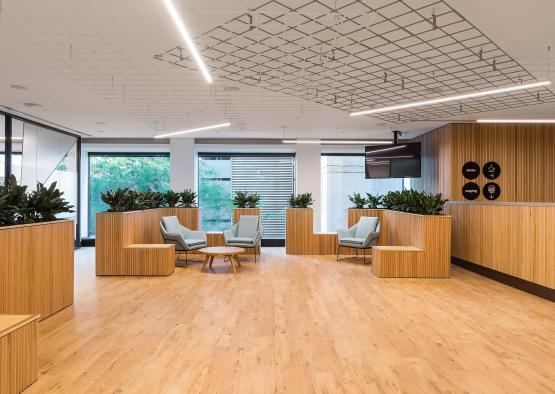
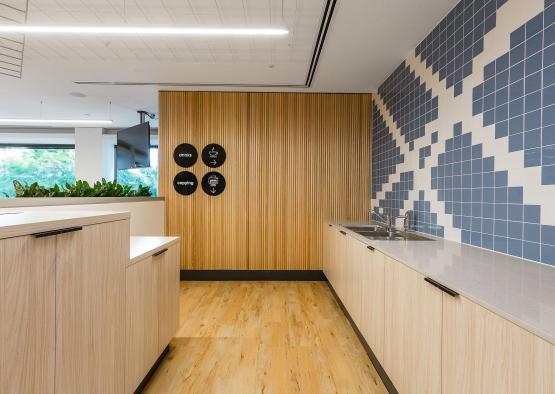
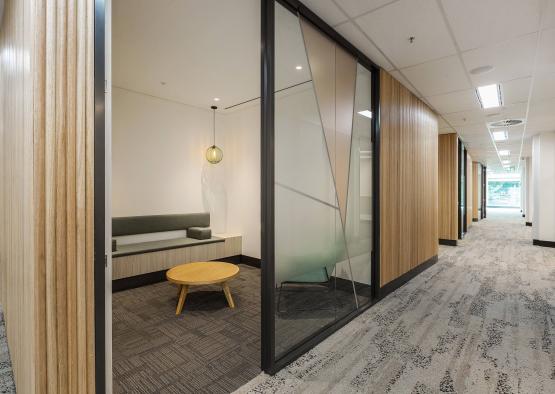
Overview
This fitout project for the Accident Compensation Conciliation Service in Melbourne's CBD is designed to provide a quality, contemporary and comfortable environment for visitor interactions, conciliation sessions and staff working. Key elements to the design aesthetic are the use of timber, colour and light to promote a sense of calm and approachability. With deep floorplates and a large number of meeting spaces, these design features are used to break up the spaces and provide visual orientation. The fitout of approximately 3,500m2 is across two floors with the main visitor floor including the timber feature cladding to reception/waiting spaces and informal conciliation rooms.
To soften the spaces a number of walls and joinery have curved elements and the design of the dowel feature walls allows this detail to follow the curves within these spaces. Although a project with high design aesthetic, the Accident Compensation Conciliation Service fitout was delivered to a very reasonable budget and much of this can be attributed to the design team’s clever use of readily available, commonplace materials.
-37.8098387, 144.9720566
Interior
This project involved the installation of some 2,000 half round dowels installed on a variety of vertical wall and joinery surfaces in the fitout reception, waiting and meeting spaces to create a unique and strong visual effect. Each dowel was individually laid to the substrates of flat and curved surfaces with a great deal of thought to spacing and set out to ensure a continuous appearance that seamlessly meets adjoining interior elements. Dowels are face fixed and clear finished with great of attention to the installation to minimise any visual note of the fixing points. The project utilised an innovative use of an 'off the shelf' moulding profile to achieve a high design aesthetic.
Internal Panelling: 32mm half round dowels, KD hardwood

