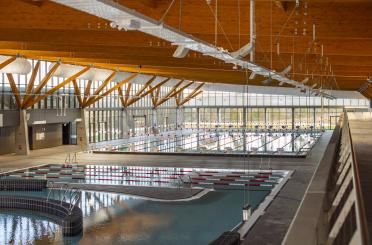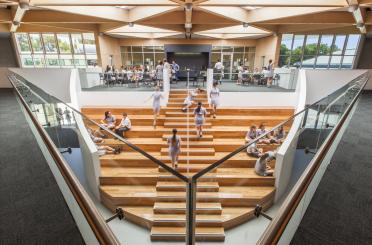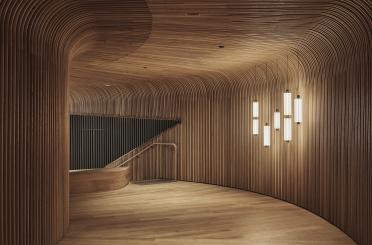3 Queen Victoria Street
London
United Kingdom
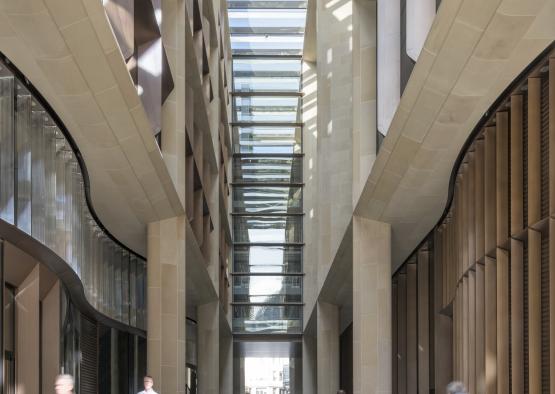
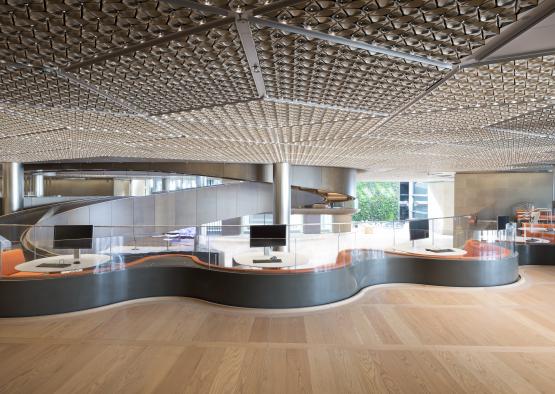
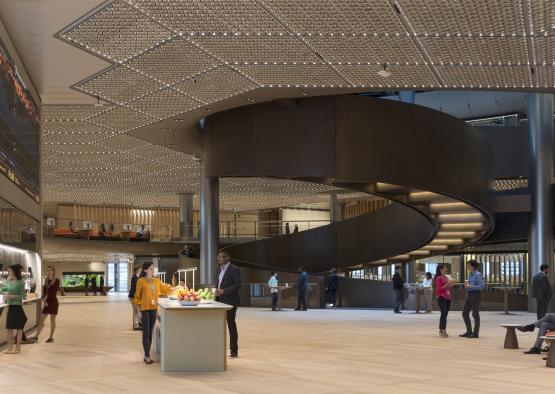
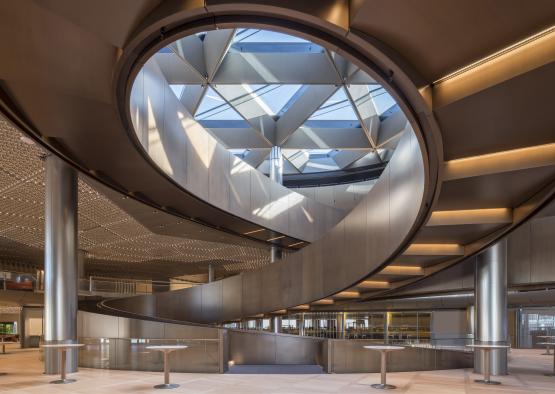
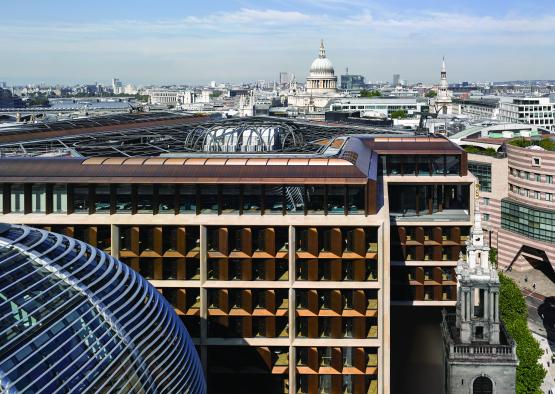
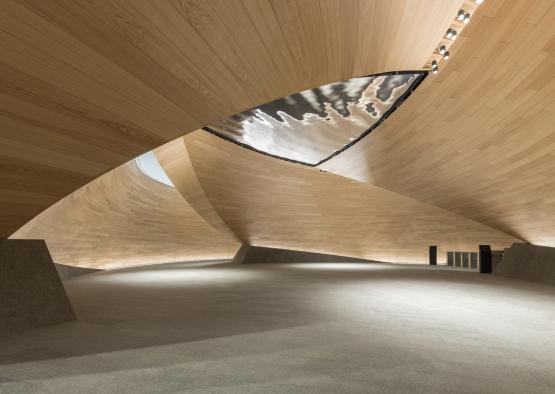
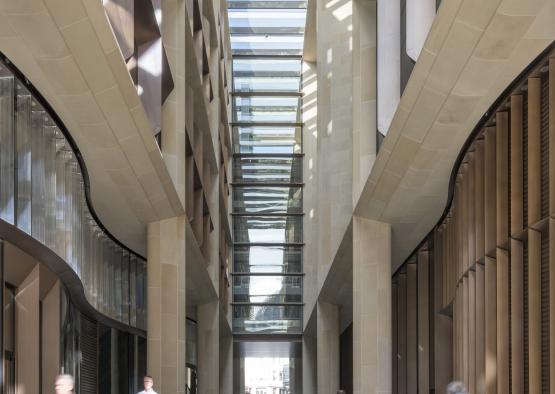
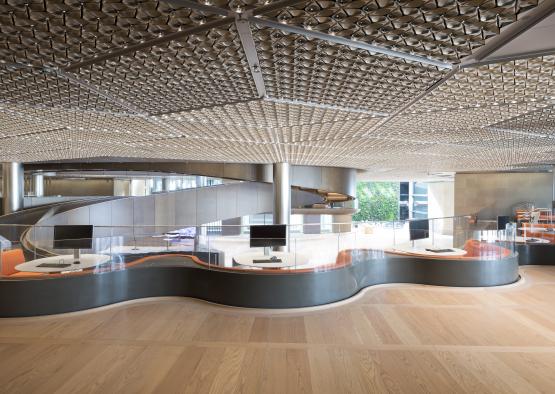
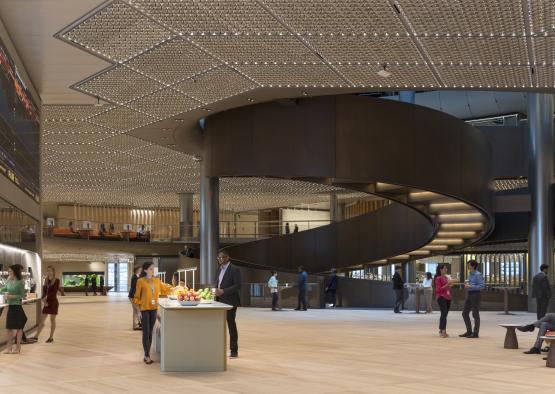
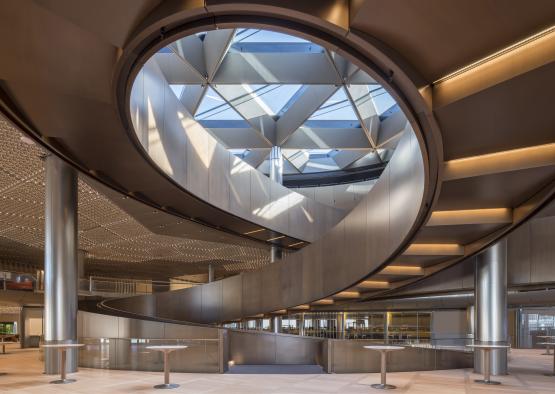
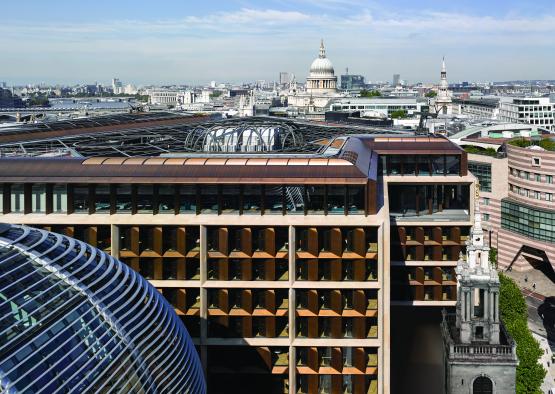
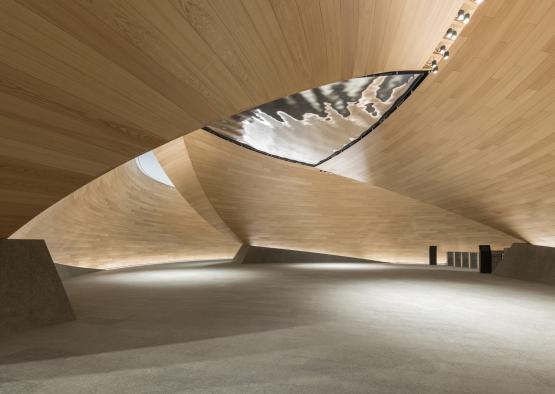
Overview
Designed by British architects Foster + Partners and led by Norman Foster, this 11.1 million square foot construction will be the new European headquarters of global financial data, software, and media colossus Bloomberg. Though Bloomberg has previously occupied existing commercial spaces, project architect Michael Jones has said that they felt the establishment of their European headquarters deserved something tailored to the way they operate. While wanting the building to be of its own time, they also wanted it to be “very contextual and historically rooted in its place.”
Rather than using timber in a primarily token or decorative fashion, Jones has said that red oak is key to the interior’s aesthetics and to delivering on the designer’s environmental goals. 37,160 square metres of timber was used for the floor alone. Bronze and Derbyshire stone -- 9000 tonnes of it -- were also used as materials, in order to root the building in the context of London’s historical architecture.
51.5126295, -0.090943
Structure
Jones was attracted to timber due to its renewability and energy efficiency. The building has been given a score of 98.5% by BREEAM, a record sustainability rating for an office development. But the use of timber was not motivated solely by these technical benefits -- Jones cites the holistic sustainability generated by the use of natural materials, which help create a sense of wellbeing for people in their surroundings.
The pinkish hue of red oak was key to its selection. Unlike cherry, which can darken significantly when exposed to light, and the yellowy hue of European and US white oaks, red oak has a particular warmth that Bloomberg and Foster were seeking, which they wanted to “mellow and mature with age.”
Interior
The lobby, named Vortex, is a dramatic opening statement for the rest of the building. 1858 square metres of red oak cladding were used to create a dramatic, swirling space, comprised by intersecting arching walls. Jones describes this as “a twist on the timber-lined entrance halls you find in so many classical English buildings.” To avoid the risk of reverberation caused by the application of so much vertical cladding, the timber was micro-perforated by laser in order to make it sound-absorbent. The timber itself will require minimal maintenance, due to a combination of finish on the floor, lacquer on the panelling and the natural durability of red oak.
The multi-purpose space used for meetings and presentations also incorporated 1350 square metres of red oak in glulam form.
To avoid the footfall noise that would be generated by the nearly 7000 people who pass through the Bloomberg building, each floorboard was fitted with a magnetic strip running its length and attaching it to a metal access floor below. This allows individual boards to be lifted and refitted at will. This approach, devised by Bloomberg in conversation with contractor and building systems and material provider Kingspan, also features an additional acoustic layer between the boards and the access layer, which acts to deaden footfall. As a result, Jones said, they were able to achieve “the aesthetic of a seamless, monolithic surface,” without the drawbacks of conventional tongue and groove boards.

