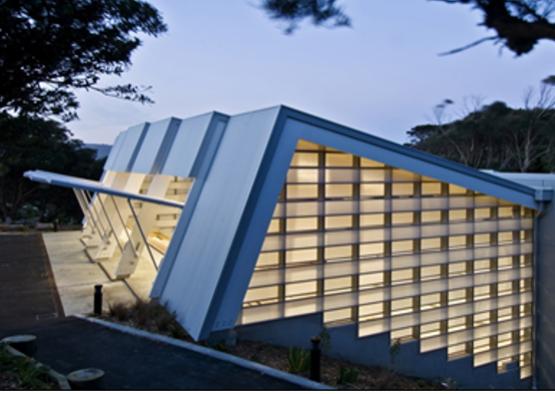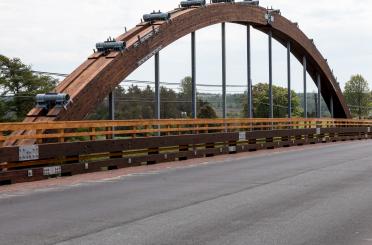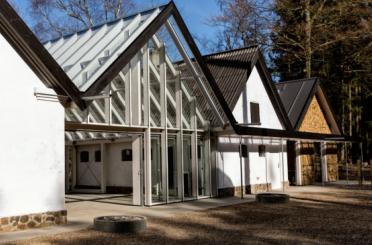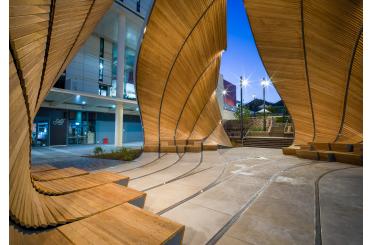
Overview
The Wellington Zoo Amphitheatre is located in the heart of the zoo and is used as a multi-purpose semi open air theatre for animal encounters and various other performances and functions. The brief was to design a signature building which would act as an attractor for zoo visitors. The primary challenge was to create a powerful and symbolic building with a very tight budget. The most difficult – and hence innovative aspect of the project – was opening up the rear of the theatre in a way that was technically simple, robust and yet elegant whether open or closed. In response, the team worked with very simple and effective building technologies but deployed them in a highly crafted way: areas of striated wood soften and warm the space; rigorous attention to critical details – flashings in particular – give a fineness to its edges; the translucent sheeting creates a light effect that is soft and slightly mysterious and when lit up in the evenings it glows like a lantern in the centre of the zoo.
Structure
The floor systems are all concrete but, except for concrete block walls to the animal enclosures, the superstructure is an all timber based system. Timber was selected for its robustness, value, esd qualities and ease of construction. Dunning Thornton Consultants worked with Jasmax to produce a very simple primary structural solution that dovetailed with the form and function of the theatre. This system is fully exposed internally and consists of parallel portal fames constructed of plywood clad timber framing supproting LVL beams. The portals act as the proscenium arches and delineate the main zoo pathway which passes between the seating and the stage.
Structurally the portals act as the main bracing system for the entire structure and act as beams supporting the principle LVL roof frames. These frames, in turn, fold down to form the main frame for the inclined rear wall of the theatre. The side walls are LVL studs which are clad in polycarbonate sheeting. All secondary framing is timber. Timber finishes to the interior include ceiling and wall linings in hoop pine plywood.
Interior
The building is comprised of tiered seating covered by a simple lean-to roof that folds down to an inclined rear wall. The roof at its lower edge is staggered and the rear wall stepped to allude to the concept of a traditional (radial) amphitheatre. The sides are semi-enclosed with translucent plastic sheeting. The rear wall folds open to a public area allowing the audience to overflow on fine summer days.
Between them there is a skylight which highlights this pathway and floods the interior with natural light.
These are slotted in various locations for acoustic treatment. The concrete bleachers have saligna slat seats. The gates at each end of the path are cedar slats on a steel sub-frame. Timber proved to be a very appropriate choice both for the expressed structure and as a finishing system.



