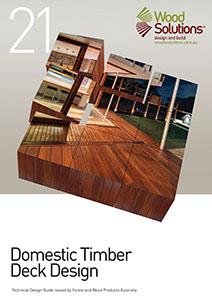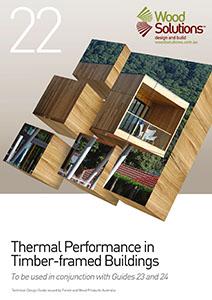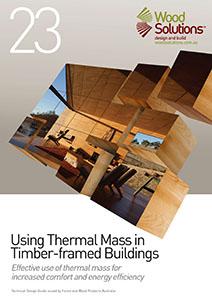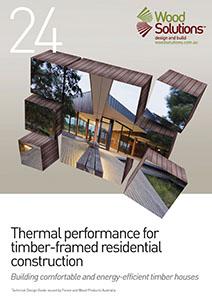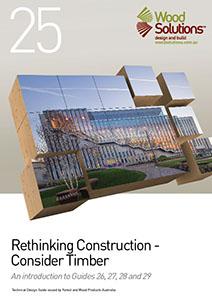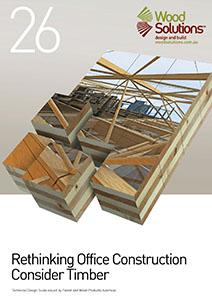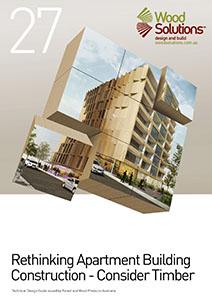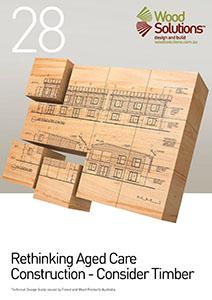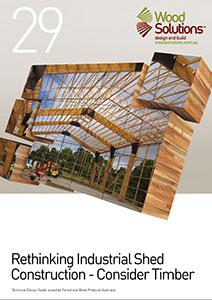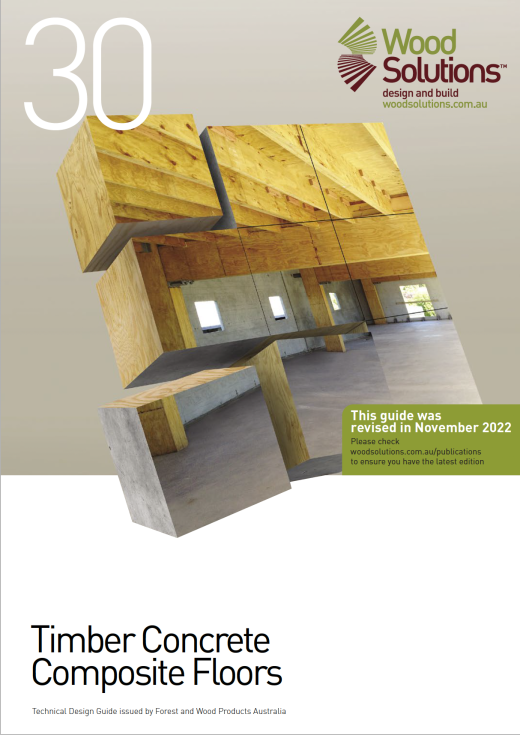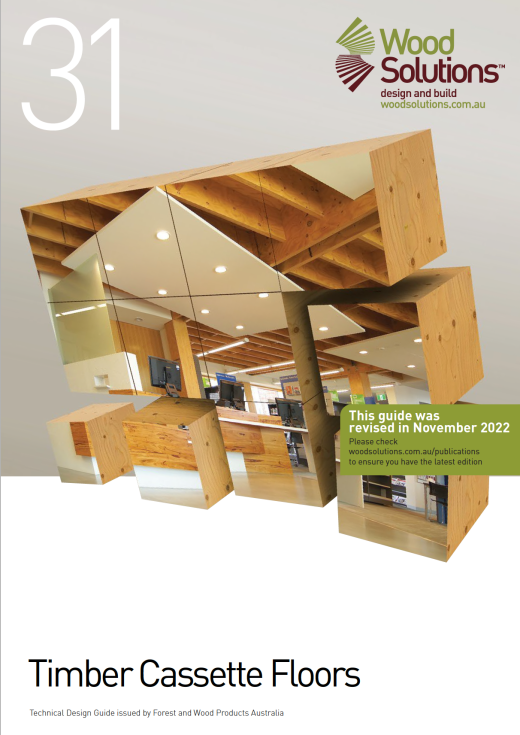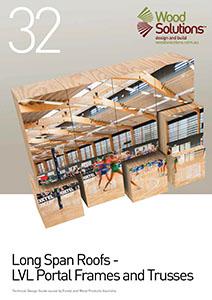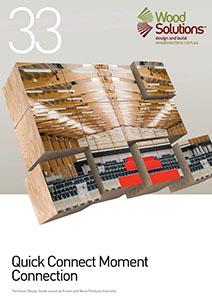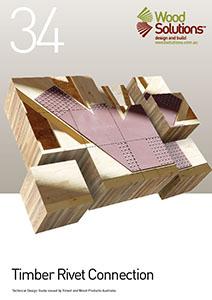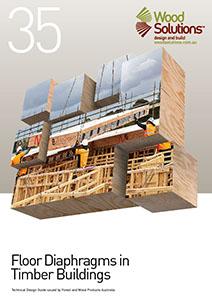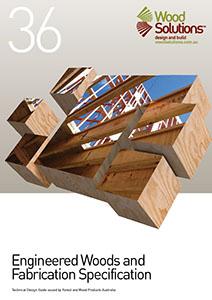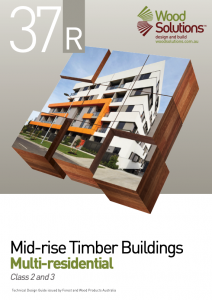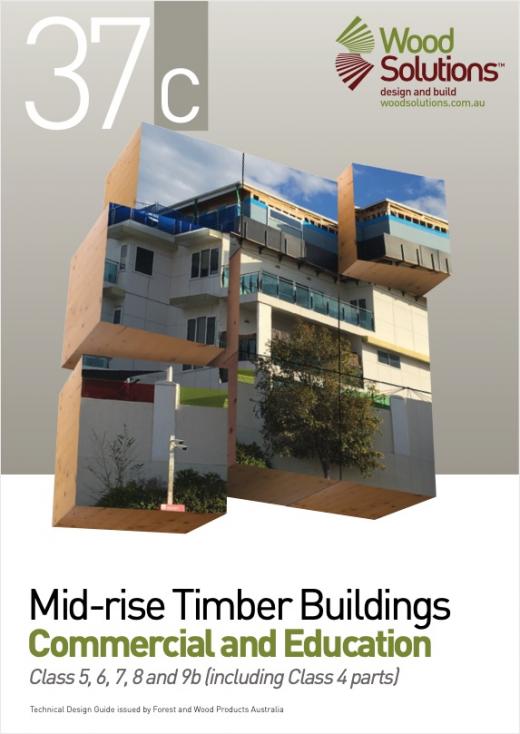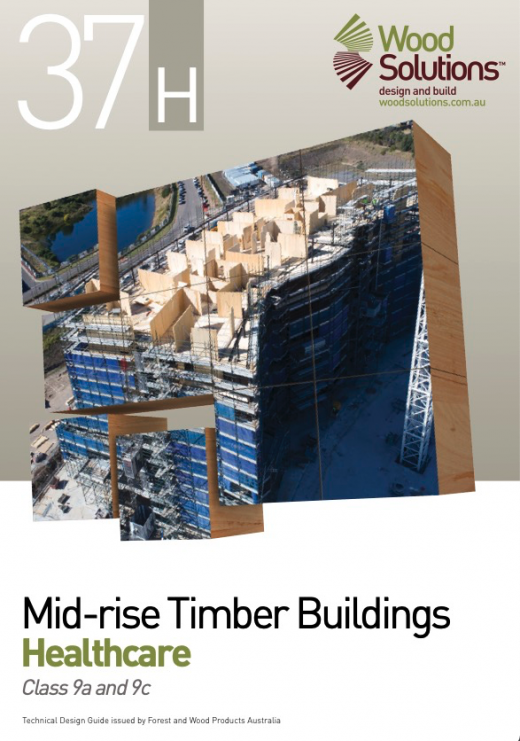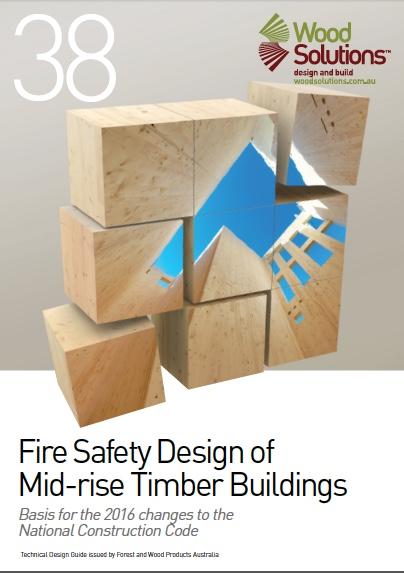Design and construction considerations for light domestic timber decks for both raised and close to or on-ground
A simple step-by-step overview of designing houses for greater thermal comfort
Research revealed some surprising results about the role of thermal mass in heating and cooling
This includes climate considerations, modelled case studies, general principles and more
An overview, to be used in conjunction with guides 26, 27, 28 and 29
Discover how savings of up to 13% can be achieved
Expand your design thinking with timber composite floors that span up to 10m
This Guide presents a design procedure based on AS 1720.1: 2010 Timber structures Part 1: Design methods for composite timber floor structures, manufactured using EWPs such as LVL and glulam and fabricated into T or box beam ‘cassettes’. The notations throughout this document are based on AS 1720.1
Design solutions for three roof configurations with spans from 10m to 70m
A new connection that simplifies the design and construction of portal frame structures
Designing flexible and rigid floor diaphragms, including structural elements and connections
A summary of fabrication and installation specifications of engineered wood products
This Guide applies to Class 2 and 3 Residential Buildings or parts of buildings. It aims to assist in providing specific advice on both of these areas and is specifically written for use by designers, specifiers, builders, regulatory and certifying authorities.
This Guide explains how to achieve the targeted fire and sound Performance Requirements in the National Construction Code (NCC) for the following mid-rise timber buildings using the Deemed-to- Satisfy pathway for fire-protected timber first introduced in the 2016 edition of the NCC, with further developments included in the 2019 edition:• Class 5 – Office Buildings• Class 6 – Shops, Restaurants, Bars etc.• Class 7 – Carparks and Storage / Wholesale Facilities• Class 8 – Laboratory, Manufacturing / Processing Goods or Produce
This Guide applies to mid-rise NCC Class 9a and Class 9c healthcare buildings or parts of buildings that are to be constructed using fire-protected timber in accordance with the DTS pathway.
The NCC defines a healthcare building as a building whose occupants or patients are undergoing medical treatment and generally need physical assistance to evacuate the building during an emergency and include:
This Guide:
describes the DTS solutions in the NCC 2016 for mid-rise timber buildings and explains the underlying fire safety principles
provides details of the fire engineering analysis undertaken to compare the mid-rise timber building solution with non-timber DTS solutions
presents useful data and analysis methods relevant to the fire safety design of timber buildings

