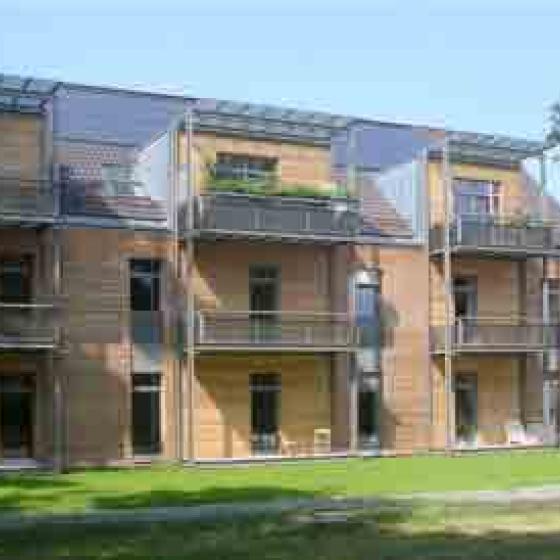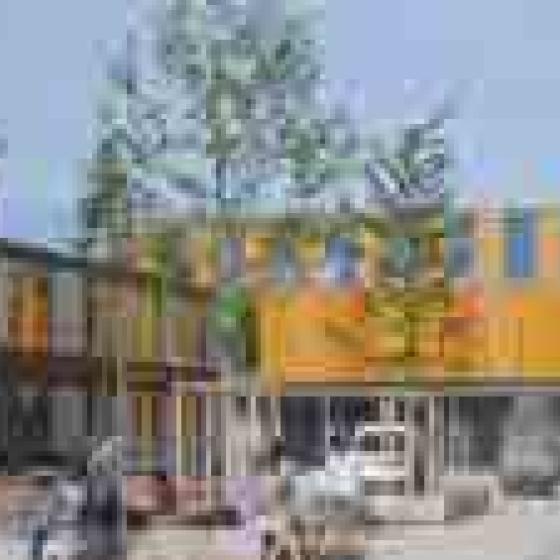Arthur Schankula: Designing creativity into wood building systems.
In a market in which the drive to minimise costs often constrains design options - and reduces the environmental benefits a structure can deliver - Arthur Schankula, principal of SCHANKULA Architekten in Munich has developed innovative solutions, in the form of two timber-based building systems. Arthur will be presenting to the WoodSolutions European Study Tour.
Before moving to architecture, Arthur Schankula studied mechanical engineering, and it's perhaps the engineer's analytical eye and understanding of interactions and process that led him to look beyond traditional building practices.
"I've always been interested in increasing efficiency, he said, "and the most logical way to do that was to move as much as is practical of the building activity offsite, into a factory.
"In the predictable environment of a factory the building process is easier to manage, quality control is higher and worker safety is improved too.
"Once I'd thought through the idea of prefabricating, the next thing was to look at materials and markets.
"In terms of materials, wood was a natural choice. In Germany, Austria and Switzerland we have manufacturers who are experienced and skilled in working with wood and producing high quality products. In addition, wood is readily available, lightweight, easy to work with and simple to transport to the building site, once the components have been made. It also has environmental advantages that are increasingly important.
Before developing our system for multi-storey buildings we identified two markets for component systems, apartment façade refurbishing and school buildings, both suited the prefabrication process and timber.
"Our apartment façade system is specifically designed to suit multi-residential apartment buildings built in the period between the 1930's and 1970's. Today, many of these structures need significant refurbishment and our system is designed to do it quickly and cost-effectively. Our preassembled wooden panels include windows and cladding, they not only increase the aesthetic appeal of the building, but are also straightforward to install and often increase the thermal efficiency of the building.

The first installation of our façade system proved to be quick and tenant friendly, with minimal disruption to the occupants of these apartment buildings at Bad Aibling
"The second system we have developed is for schools. The design of educational buildings and the spans required make them particularly suitable to a modular prefabricated approach. There is growing evidence that children show better behaviour in wooden classrooms, but the benefits of our system extend beyond that. We can erect the complete shell of a building in 1-2 weeks! This is a significant advantage to the whole school community. By being able to build so quickly - often during school holidays - we reduce the physical risk to the students of building onsite - plus we also reduce the noise levels associated with other building methods.

This school in Munich is the most recent example of our prefabricated modular education system.
You can read more about Schankula Architects here.
Arthur Schankula will be presenting to the WoodSolutions 2013 European Study Tour - 7 inspirational days from Munich to Zurich, you can find out more about the tour here.
