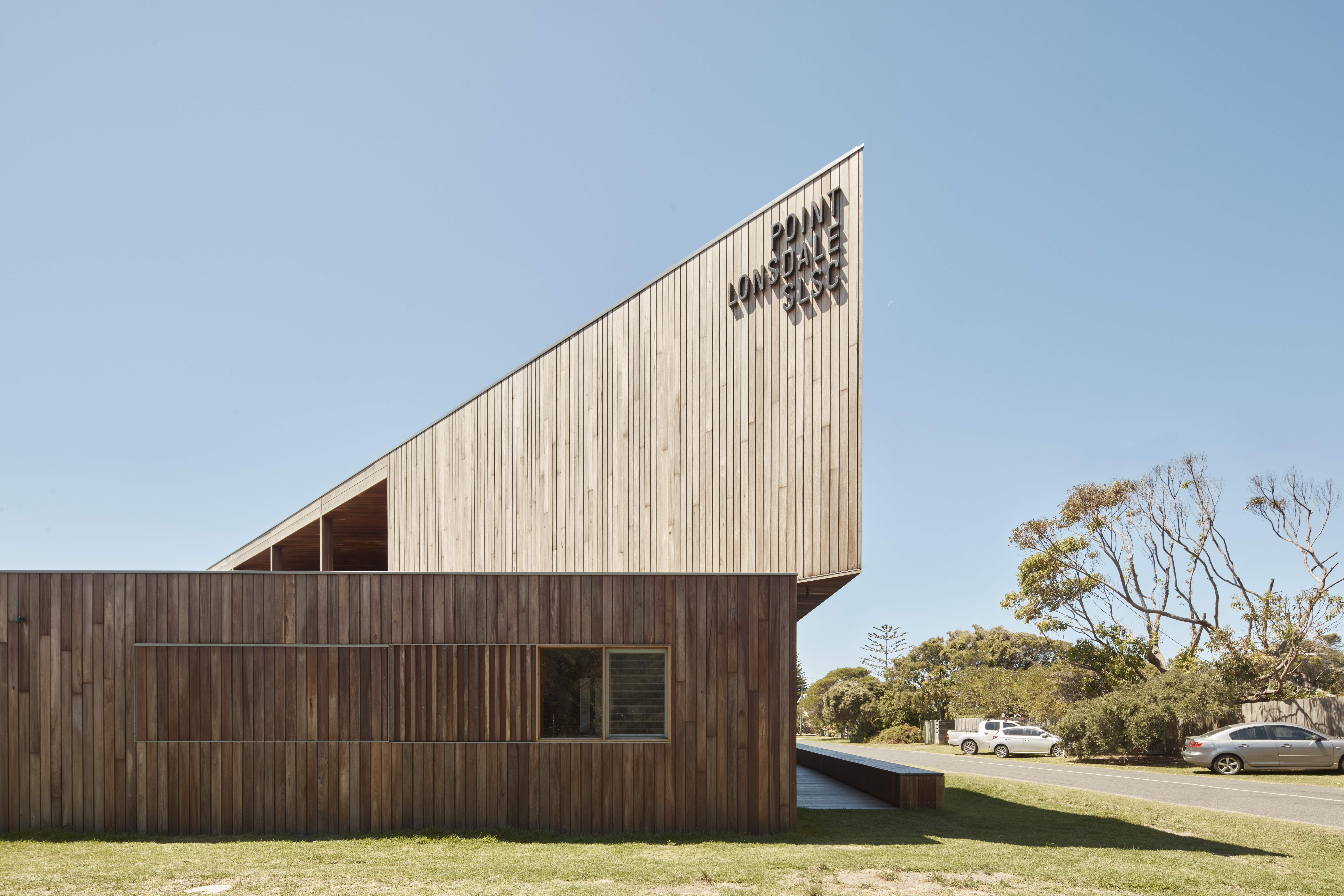Vistek is a structural engineering firm that offers design and advisory services to the residential, commercial and industrial sectors.
We work on projects that cut across differing complexities and scale. However, our focus is always on developing deep relationships with our clients, therefore allowing us to bring genuine value to their businesses.
CLT and mass timber
At Vistek Engineers we are committed to sharing our expertise in cross-laminated timber (CLT) and mass timber with others. CLT and Mass Timber are sustainable and high quality building materials. Significantly, they can also be simpler to build and commercially viable compared to conventional structures. This presents exciting new possibilities for the construction industry.
Website
