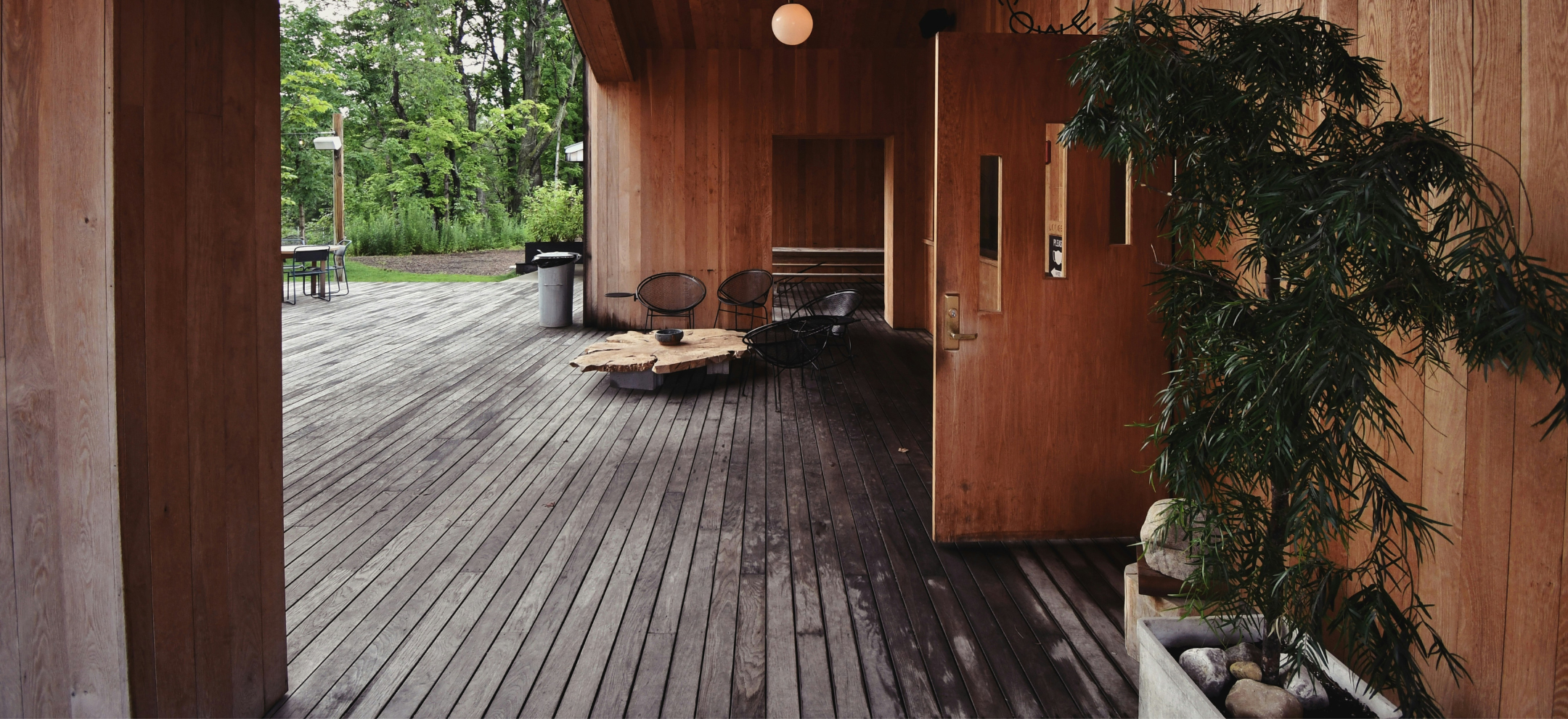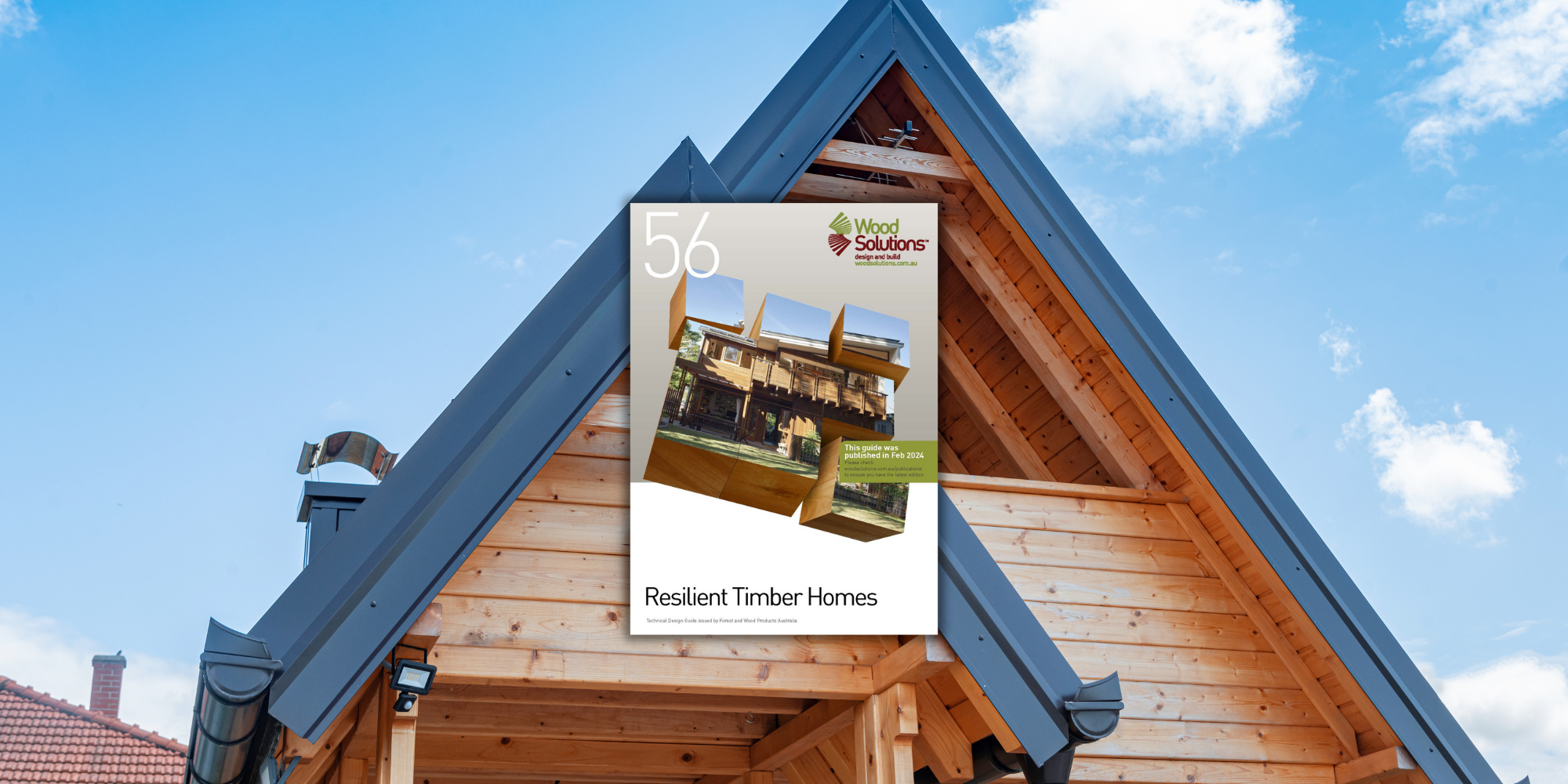Climate change is driving more frequent and severe natural disasters – from intense bushfires and floods to cyclones and storms. Australia in particular faces escalating risks: the latest IPCC-backed assessments note that our climate is bringing hotter temperatures, more dangerous fire weather, heavier rainfall and floods, and other extreme events that put homes and communities under greater strain.
The financial impact is mounting year by year, rendering some properties uninsurable and stressing the need for more resilient home design. In this context, resilient construction – designing buildings to withstand and recover from hazards – has moved from optional to essential.
Building professionals are increasingly adopting climate-adapted design strategies to ensure homes remain safe, habitable, and cost-effective in the face of bushfires, floods, cyclones and other threats.
Governments and industry bodies are responding to this challenge. The National Construction Code (NCC) is continually being reviewed to incorporate greater resilience, and experts have called for updates to address extreme weather risks.
By building more resilient homes now, we can
- reduce disaster recovery costs
- keep insurance attainable, and
- provide safer communities.
It’s not just about surviving a disaster – it’s about quickly bouncing back afterwards with minimal damage. This is where timber, Australia’s most renewable building material, plays a surprisingly powerful role.
Timber: a key to climate-adapted design
Timber may be a traditional material, but modern resilient timber construction is proving its strength under extreme conditions. Research and real-world experience show that code-compliant timber frame construction is robust and resilient when subjected to floods, bushfires, and cyclones across all Australian climates.
In other words, a timber home designed to meet the building code can withstand the same hazard levels as homes built with other materials – and often offers additional benefits in the process.
Why choose timber for resilient design?
Consider the triple bottom line
- People: Timber buildings provide excellent natural insulation and thermal performance, contributing to comfort and wellness for occupants. Many builders and homeowners also prize the aesthetic and biophilic qualities of wood. It’s no surprise timber homes are popular – they feel good to live in and can be designed to be safe and healthy even under extreme weather. For example, a well-designed timber home can remain cool during summer heatwaves and keep occupants safe during a bushfire ember attack, all while being a beautiful space to inhabit.
- Planet: Choosing timber helps tackle climate change. Wood is a renewable resource that stores carbon throughout its lifecycle, locking away CO₂ that trees absorbed from the atmosphere. Every timber beam or panel in a house represents carbon kept out of the air for as long as the building stands. Moreover, new trees can be grown to replace the wood used – in fact, Australia’s forests regrow the volume of timber used in a typical house in mere minutes. This makes timber uniquely suited to climate-adapted design: we can build homes that are resilient to climate impacts while also reducing the emissions that drive climate change in the first place.
- Prosperity: Timber construction is often faster and more cost-effective than alternative systems, which is a big win for affordability and project timelines. As the Clean Energy Finance Corporation (CEFC) has noted, developers and builders “do not have to choose between saving money and protecting the environment” when they use timber – shorter construction times and modern prefabrication can save costs while delivering sustainable outcomes. For resilient housing, this means features like enhanced connections or better materials don’t necessarily blow out the budget. A timber home can be built efficiently and economically, even with “Code+” resilience measures above the minimum standards. And a resilient timber home is an investment that pays off through reduced repair costs after disasters and lower insurance premiums.
In short, timber is a natural ally for resilient, climate-adapted design. It combines inherent strength and flexibility with sustainability and speed of construction.
Bushfire-resilient timber homes
Bushfires are an ever-present risk in Australia’s landscape, so building in bushfire-prone areas requires careful material selection and detailing. Fortunately, timber construction can be adapted for bushfire resilience by following Australian Standard AS 3959 (Construction of Buildings in Bushfire-Prone Areas) and using the right timber products. The Bushfire Attack Level (BAL) rating system – from BAL-12.5 (lowest risk) up to BAL-FZ (Flame Zone) – dictates what construction methods and materials are required for safety. Timber can absolutely be part of bushfire-safe construction, especially at the lower and moderate BAL ratings common in housing. In fact, several native hardwood species are classified as bushfire-resisting timbers suitable for use in higher bushfire risk zones without additional treatment.
When designing a timber home in a bushfire area, consider the following resilient design strategies:
- Use bushfire-resistant materials
- Ember protection
- Defensible space and landscaping
- Fire-rated design details
Modern regulations and expert guidance (like from WoodSolutions) make it entirely feasible to build a beautiful timber home that also qualifies as a bushfire resilient home. Timber’s charring behavior can even be an advantage – heavy timber will char on the outside during a fire, forming an insulating layer that protects the inner core of the wood. This means key structural members can remain standing. The bottom line is that with the right timber choices and detailing, a timber building can meet the highest safety standards for bushfire-prone areas. Always consult the latest NCC requirements and bushfire standards for your project’s location and explore WoodSolutions resources for specifics on timber construction in bushfire zones (including species selection and construction details).

Building with Timber in Bushfire-prone Areas
In Australia, the updated Standard AS 3959-2018 Construction of buildings in bushfire-prone areas has the benefit of many years of scientific development, and provides an extensive guide to building homes to minimise risk for different levels of bushfire vulnerability.
Flood-resilient timber design
Across Australia’s coasts and river valleys, flooding has become an all-too-frequent threat. Designing for flood resilience is crucial to ensure homes can weather inundation events and be cleaned up afterward with minimal lasting damage. Timber construction offers distinct advantages for flood resilience: it is lightweight, making it easier to elevate structures above flood levels, and timber framing can dry out if it gets wet (as opposed to waterlogged brick which may stay damp or mud-filled). Many traditional Queensland homes – the classic “Queenslander” – were timber houses set on stumps or piers, a form that inherently dealt with periodic floods by lifting living spaces off the ground. Today’s resilient timber designs build on those proven concepts with modern innovations.
Key strategies for flood-resilient timber construction include:
- Elevate living spaces
- Use water-resistant materials
- Design for quick recovery
Timber’s modularity and forgiving nature (it can get wet and return to full function if handled properly) make it ideal for these flood-ready solutions. With thoughtful design, a timber home might endure a flood with only superficial damage, needing perhaps a hosing down and some minor repairs, whereas a conventional home might require major gutting. Always consult local flood maps and building guidelines (many councils provide flood construction guidelines) when planning a resilient timber home in a flood zone. By combining elevated design, smart material choices, and built-in moisture management, “flood-resilient homes” in timber can offer peace of mind in the face of rising waters.
Cyclone-resilient timber construction
In cyclone-prone regions buildings must be engineered to resist extreme wind forces and flying debris. Timber construction, when properly engineered, has an excellent track record in high winds – timber-framed roofs and walls can flex under load without failing, and advanced tie-down connections create a continuous load path that holds the structure together even in cyclonic gusts. In fact, timber framed homes built to modern standards have withstood category 5 cyclones, thanks to improvements in design and code requirements after events like Cyclone Tracy. The National Construction Code specifies stringent measures for Cyclonic Regions (Region C and D), and AS 1684.3 (Residential Timber Framed Construction for Cyclonic Areas) provides the details for timber structures. By following (and exceeding) these standards, designers can ensure timber homes are cyclone-resilient and keep occupants safe in the worst storms.
Key design strategies for cyclone (and severe wind) resilience in timber buildings include:
- Robust connections and bracing
- Aerodynamic roof and form
- Cyclone shelter or safe area
- Impact-resistant openings
By following these strategies, timber homes have shown they can survive category 4–5 cyclones with minimal damage – preserving lives and significantly reducing repair costs. After Cyclone Larry (2006) and Yasi (2011) in Queensland, post-storm surveys found modern timber-framed houses generally remained intact, while older or unreinforced structures fared far worse. It’s a testament that building codes and good design work. For architects and engineers, the task is to take those lessons and possibly go a step further (the “Code+” approach), to account for future increases in cyclone intensity projected by climate science. Timber’s light weight also means if part of the structure does fail, the risk of collapse is lower, and the energy involved is less (compared to heavy concrete or tile debris). All these qualities make timber a smart choice for cyclone-resilient construction. Remember: resilience is about both strength and ductility – timber offers a balance of both, flexing rather than shattering under extreme loads. With proper detailing, a timber home can be a safe haven and look like any other beautiful home the rest of the year.
The Resilient Timber Homes program
The Resilient Timber Homes program, spearheaded by WoodSolutions and supported by Forest and Wood Products Australia Ltd (FWPA), was established to address the escalating challenges posed by climate change on Australia's built environment. Recognising the increasing frequency and severity of natural disasters such as bushfires, floods, and cyclones, the program aimed to demonstrate how timber homes could be designed and constructed with a resilience-focused "Code+" approach, enhancing safety, sustainability, and occupant well-being beyond the minimum requirements of the National Construction Code.
Central to the program was the development of a comprehensive technical design guidance, providing architects, builders, and developers with practical strategies for constructing resilient timber homes. Complementing this was a national Design Competition, which invited professionals to innovate and showcase designs that could withstand specific natural disaster scenarios. The competition, offering a total prize pool of AUD 100,000, culminated in the selection of two winning designs that exemplified resilience and sustainability.
The Resilient Timber Homes program was a collaborative effort, bringing together a diverse group of partners, including industry associations, research institutions, and private sector stakeholders. Notable contributors included the Frame & Truss Manufacturers Association of Australia (FTMA), OneFortyOne, Meyer Timber, MiTek, Multinail, Tilling timber, Design Matters National, the Engineered Wood Products Association of Australasia (EWPAA), Master Builders Australia, the Property Council of Australia, Responsible Wood, Sedgwick, and Timber Queensland.
Through its multifaceted approach—combining research, design innovation, and industry collaboration—the Resilient Timber Homes program laid the groundwork for advancing resilient construction practices in Australia, promoting timber as a viable, sustainable, and robust material choice for future-ready homes.

