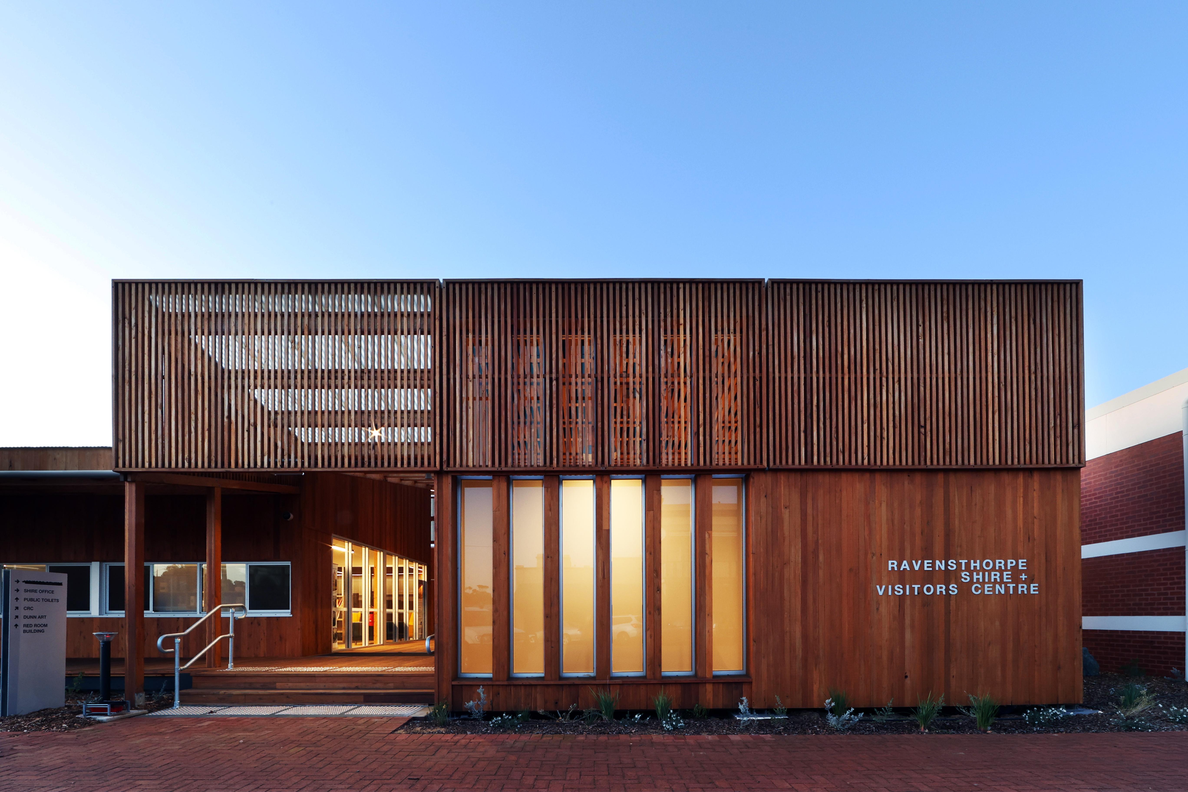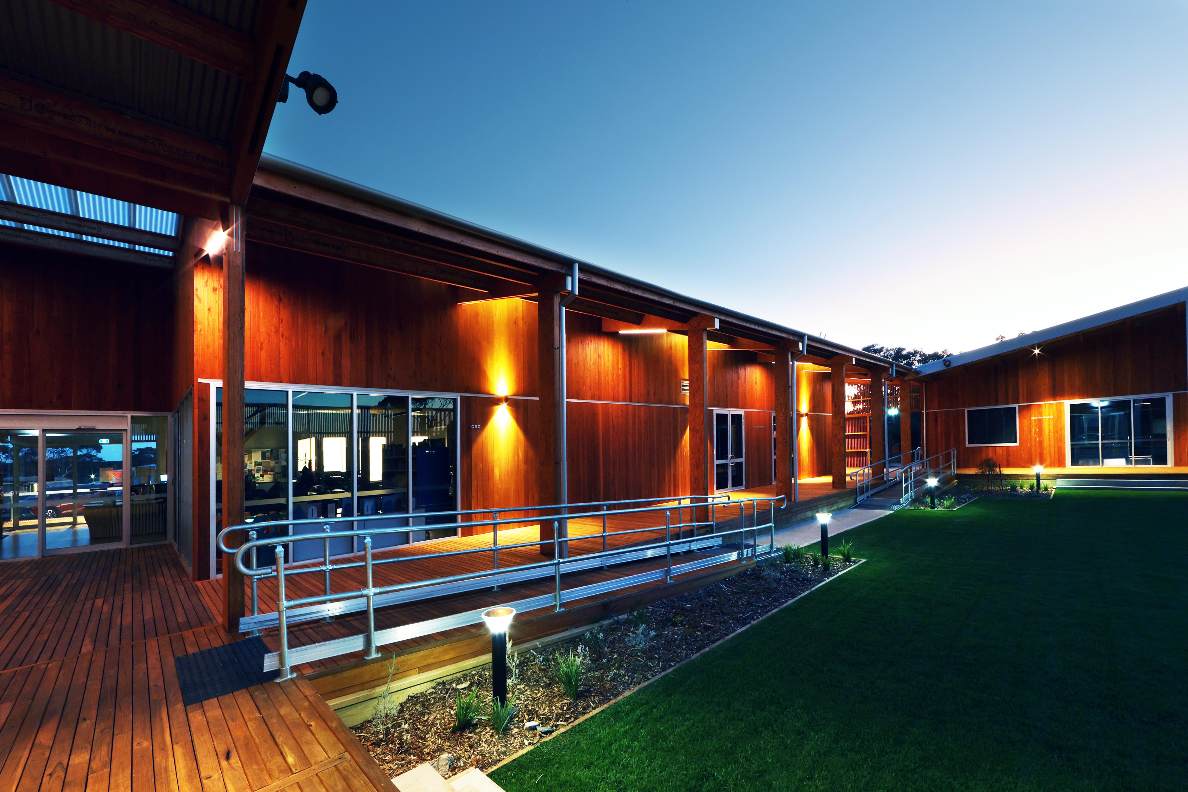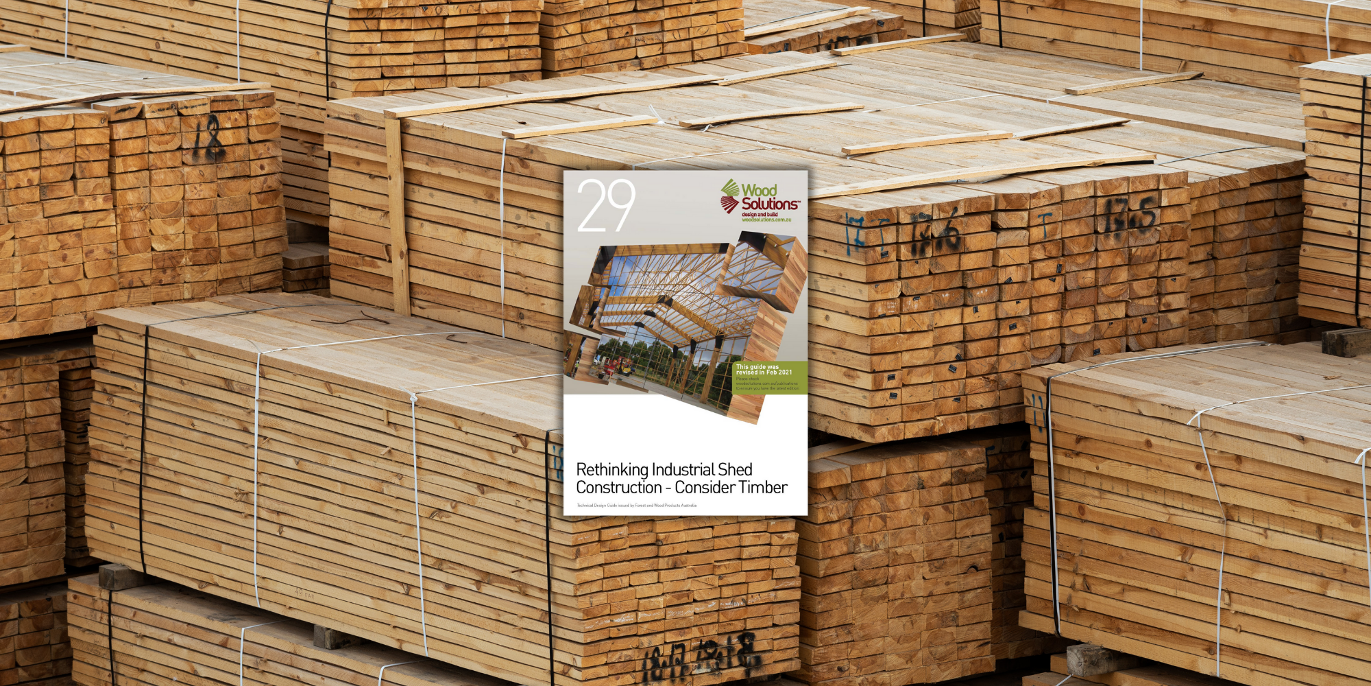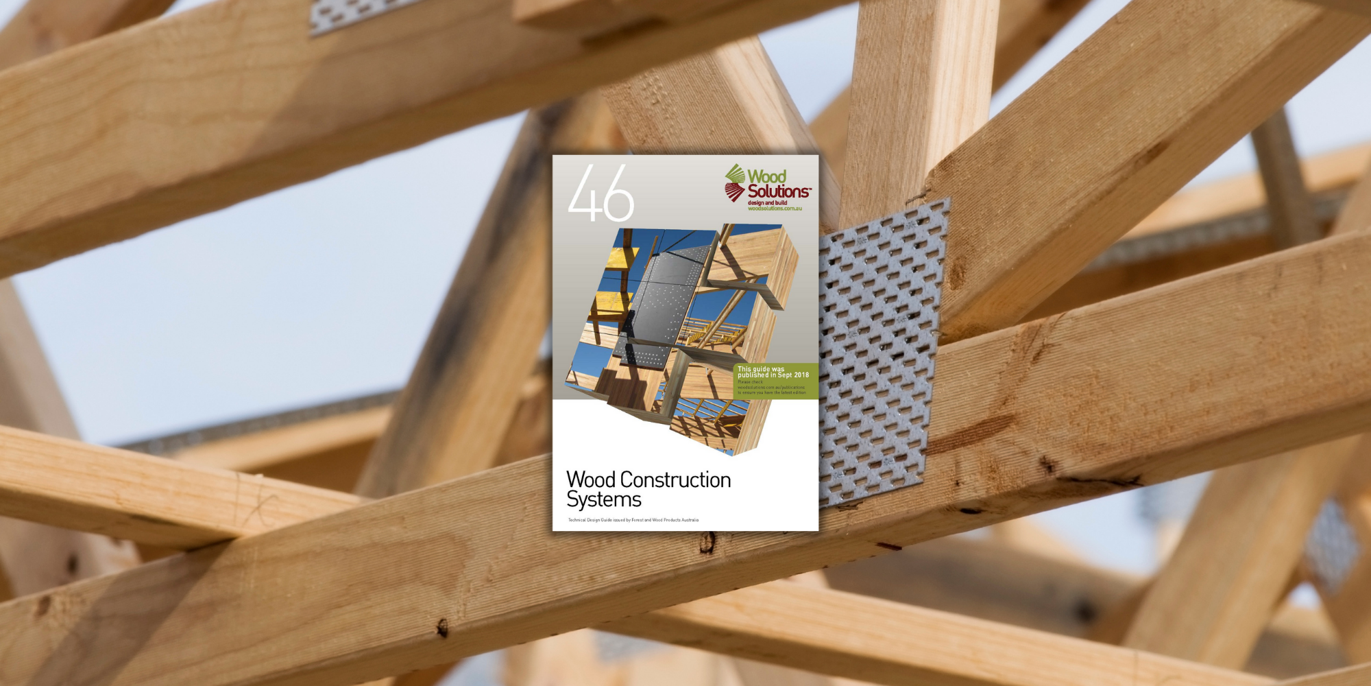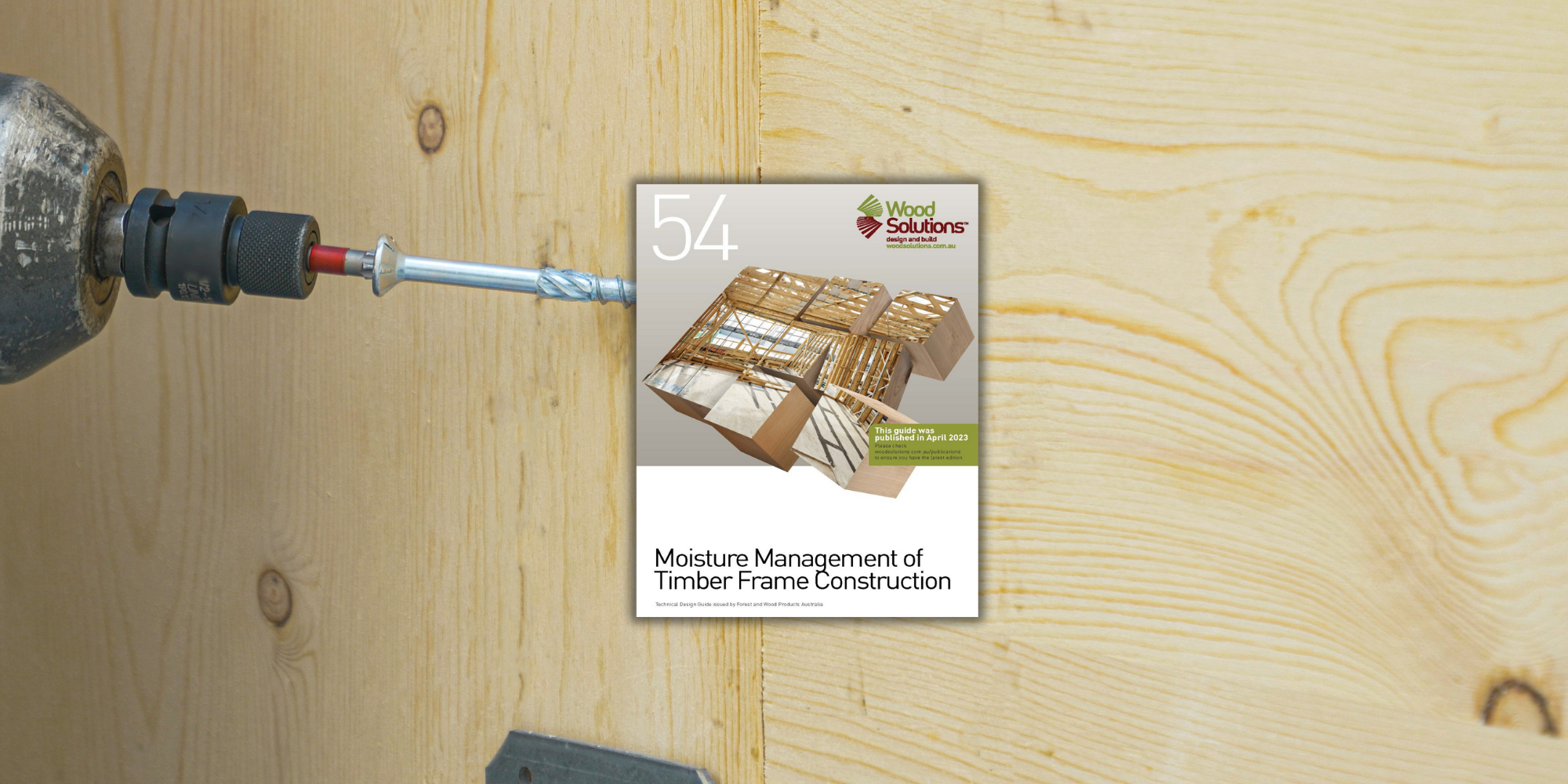Ravensthorpe WA
Australia
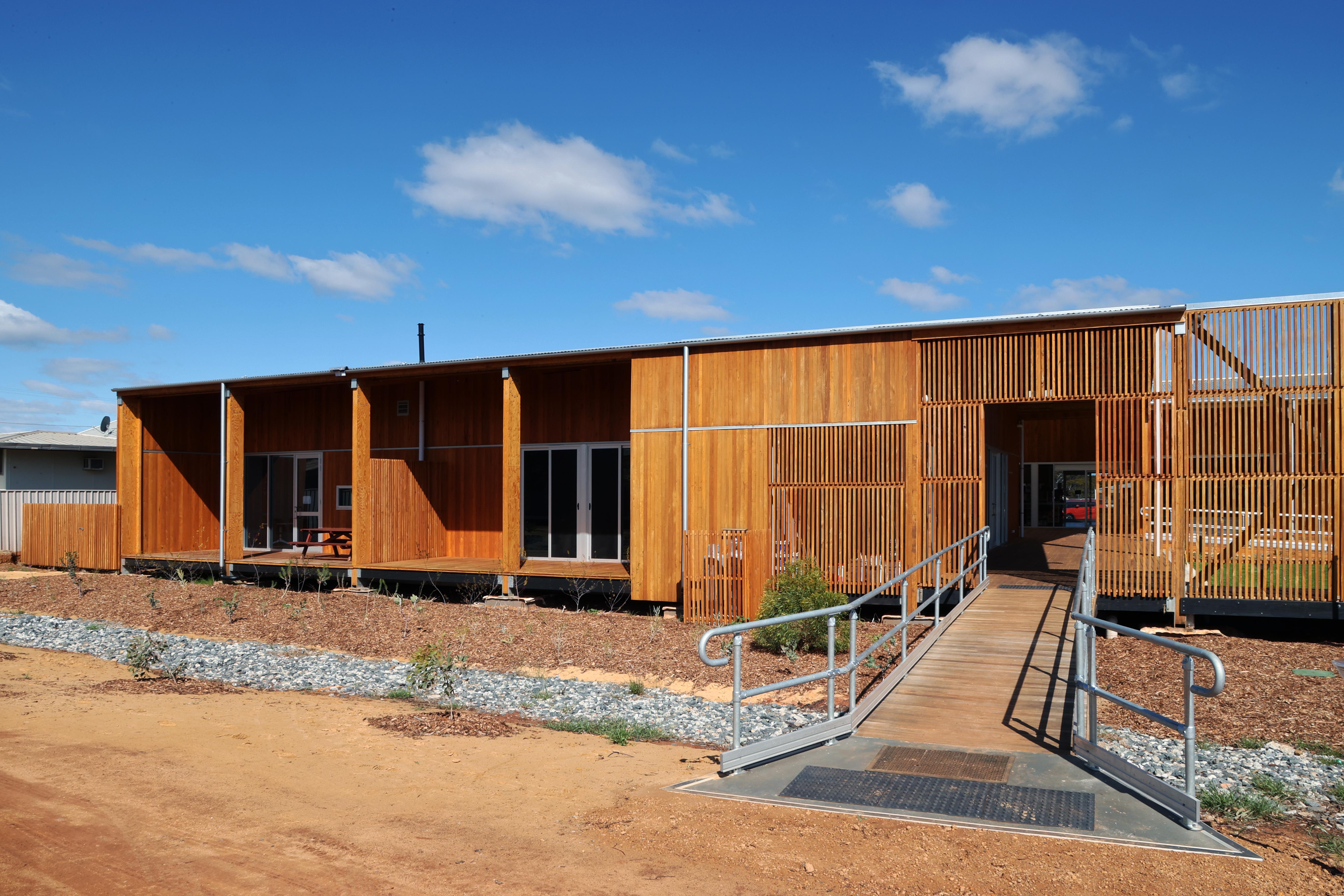
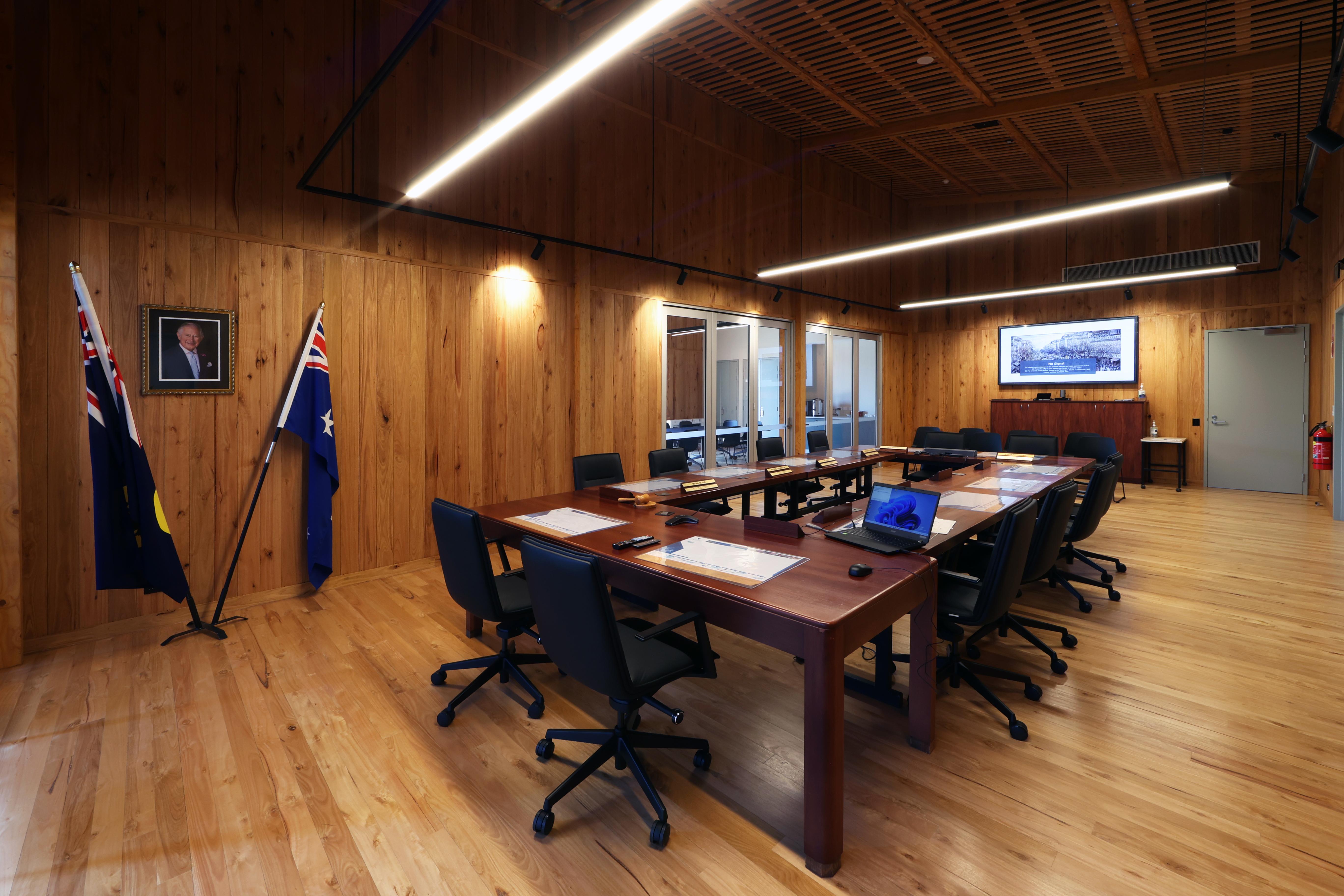
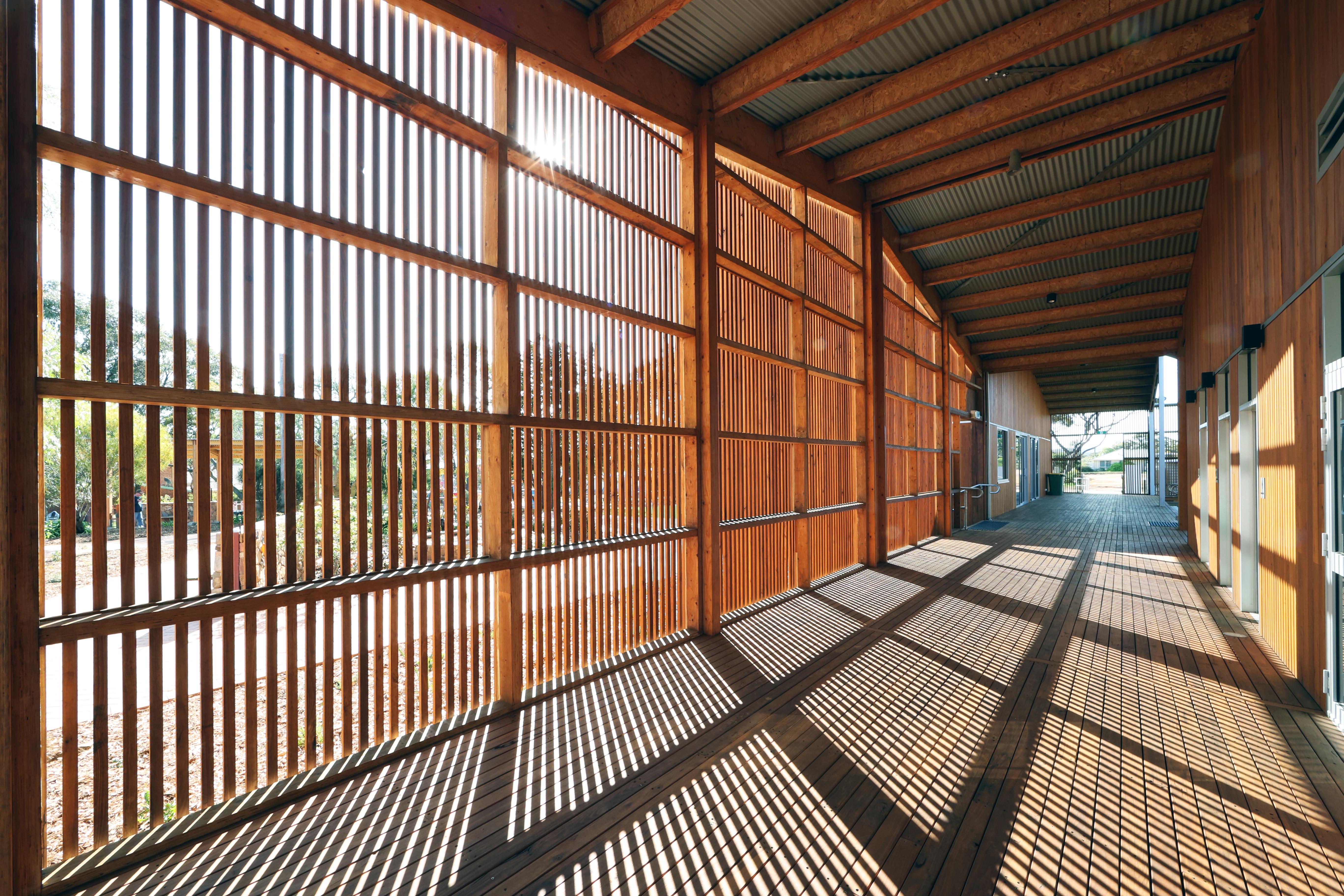
Overview
Opened in September 2023, the Ravensthorpe Cultural Precinct serves as a new civic centre for the town of Ravensthorpe, providing essential services such as the Shire offices, Council Chambers, a Community Resource Centre, a library, dining spaces, training rooms, and a creche. The design emphasizes community connection, sustainability, and environmental responsiveness, reflecting the town’s rural identity and commitment to ecological stewardship. A key sustainability feature is the use of renewable, FSC-certified timber, which not only reduces embodied carbon of the building but also contributes to a warm, biophilic environment that fosters social interaction and well-being.
Project team
Structure
The structure of the precinct is built entirely from FSC-certified Laminated Veneer Lumber (LVL), fabricated offsite to ensure precision and reduce construction waste. This modular timber system was selected not only for its sustainability advantages, but also for its light weight, structural efficiency, and environmental performance. By using prefabricated timber elements, the project minimized transport emissions, shortened on-site assembly time, and reduced the environmental impact associated with conventional construction methods. The selection of local Western Australian plantation-grown Yellow Stringybark (Eucalyptus muelleriana) for finishing further underlines the project’s sustainable credentials, supporting local forestry industries and reducing material transport distances.
Exterior
The exterior design centres on modularity and material efficiency. Repetitive structural sizes were meticulously calculated to reduce material consumption and simplify on-site construction, a crucial consideration in this remote location. Timber was chosen for its sustainable sourcing, aesthetic warmth, and durability, with the façades and outdoor structures designed to weather naturally over time, minimizing the need for chemical treatments and maintenance coatings. Additionally, timber’s inherent thermal properties contribute to passive solar control, reducing the building’s overall energy demands and improving its long-term environmental performance.
Interior
Inside, the building celebrates exposed timber across ceilings, beams, and columns, creating a naturally warm and welcoming atmosphere. This minimally treated timber approach, eliminates the need for additional finishing materials, reducing embodied carbon and improve indoor air quality. The central atrium, capped with a glazed roof, maximizes natural daylight, further reducing reliance on artificial lighting and enhancing the biophilic qualities of the interior spaces. The flexibility of the timber-framed interior allows for adaptable community use, supporting a diverse range of activities while maintaining environmental performance and user comfort.
