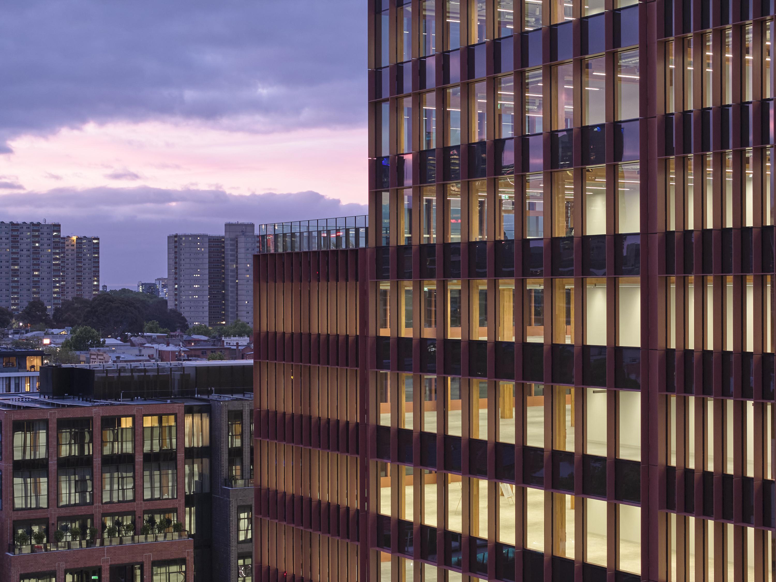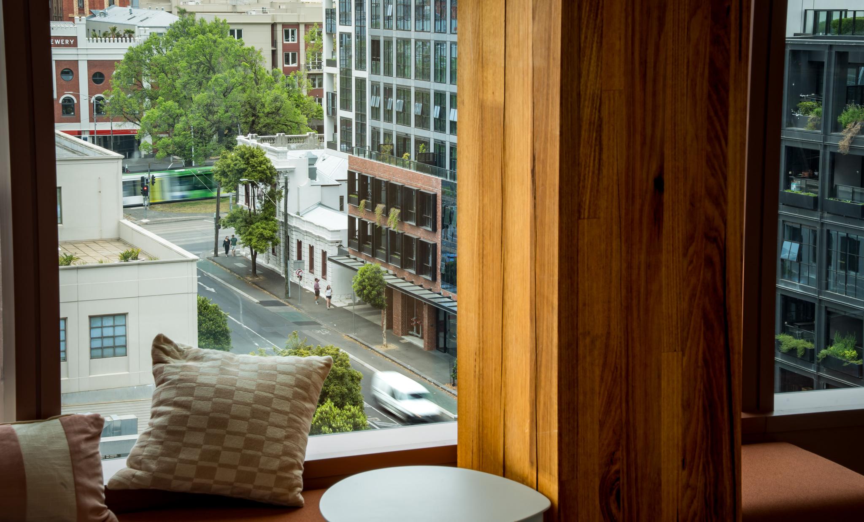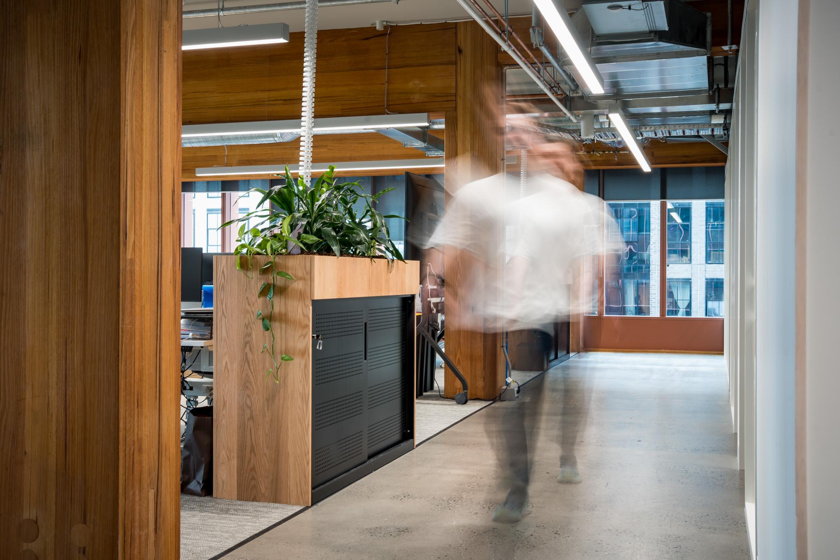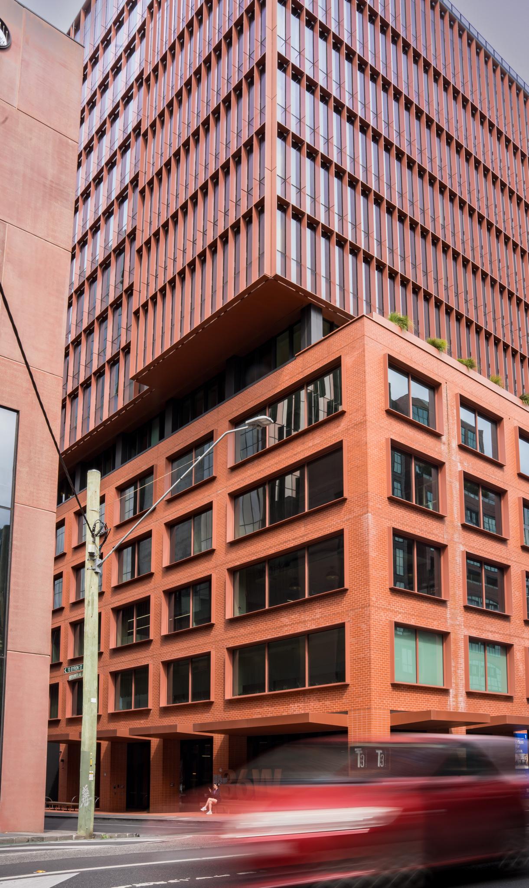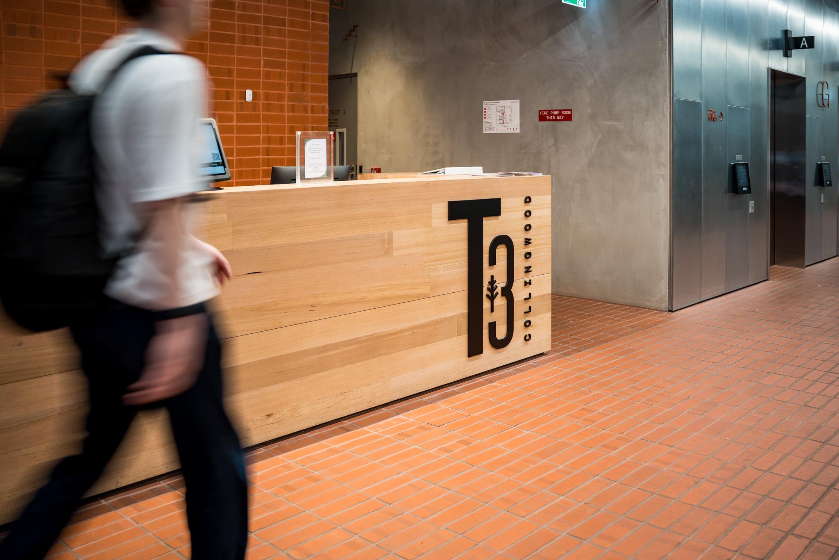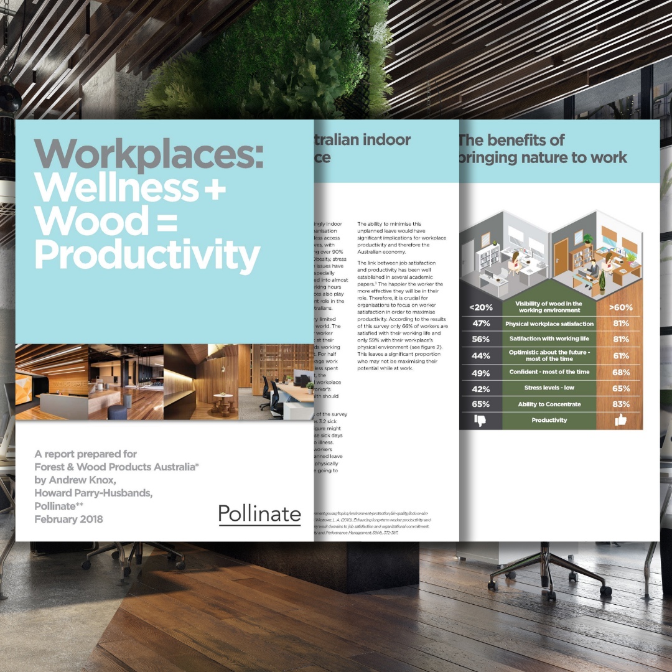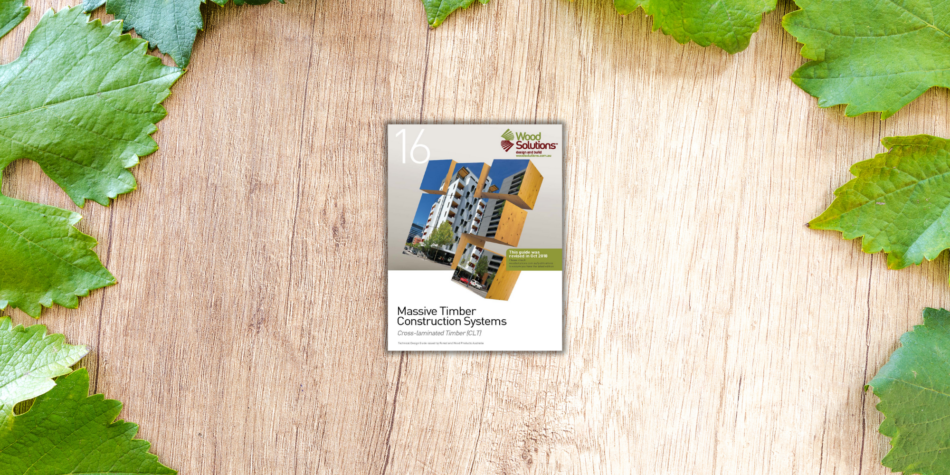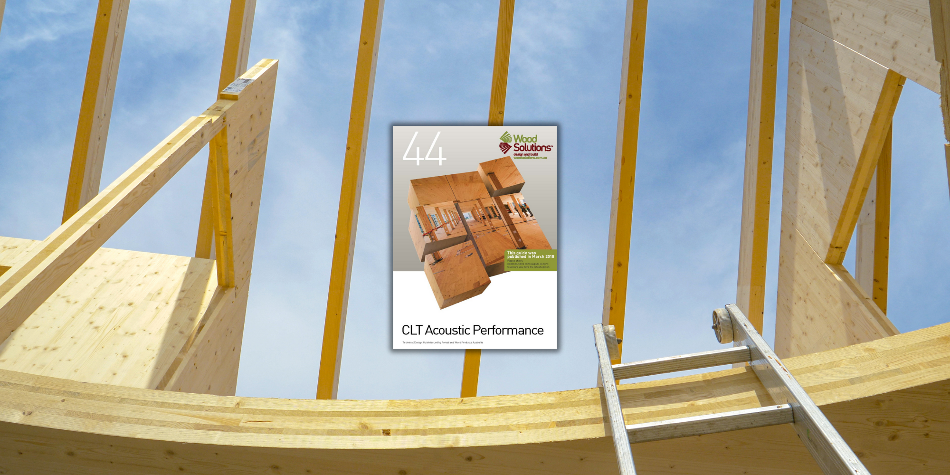36–52 Wellington Street
Collingwood VIC
Australia
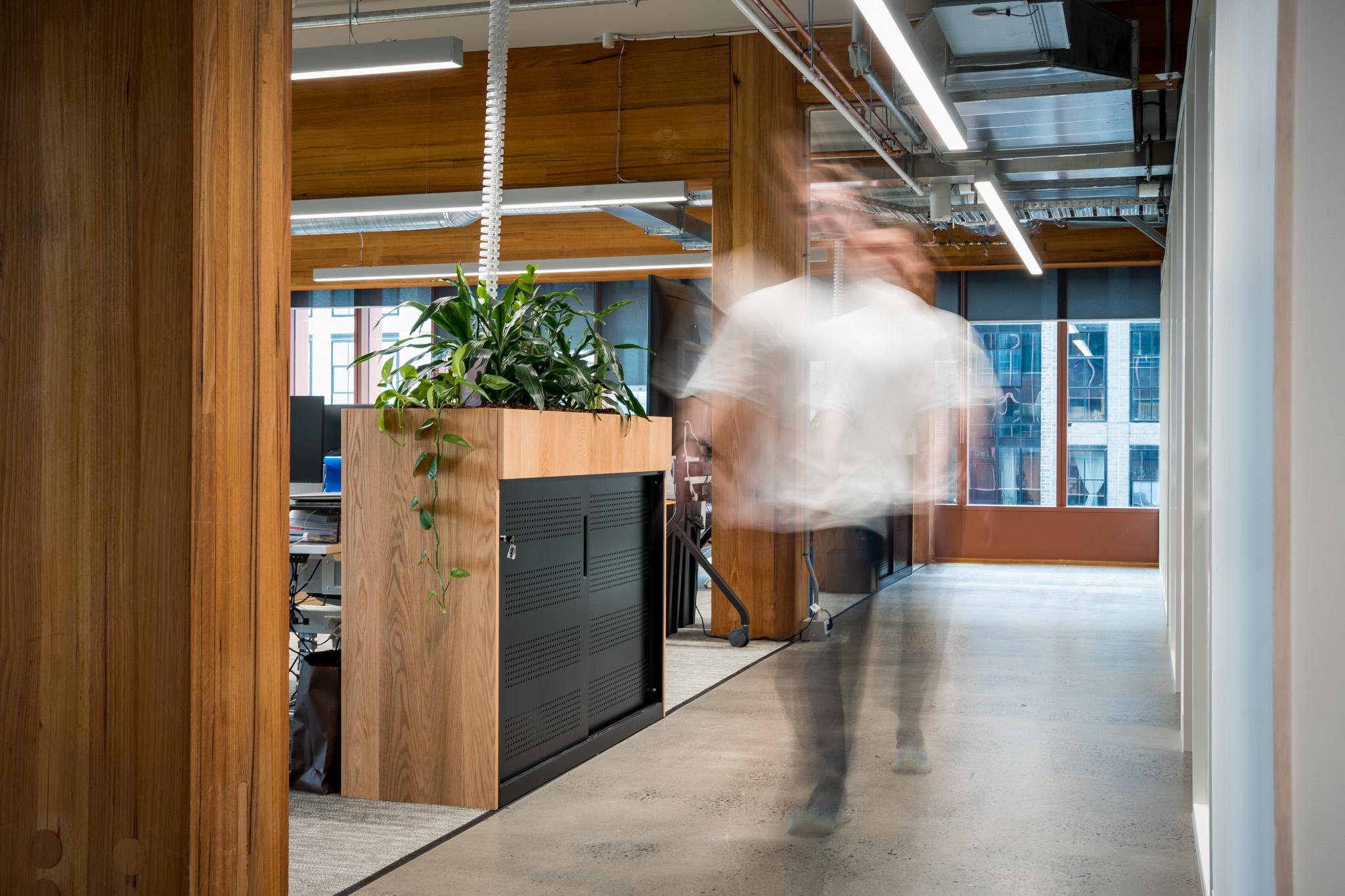

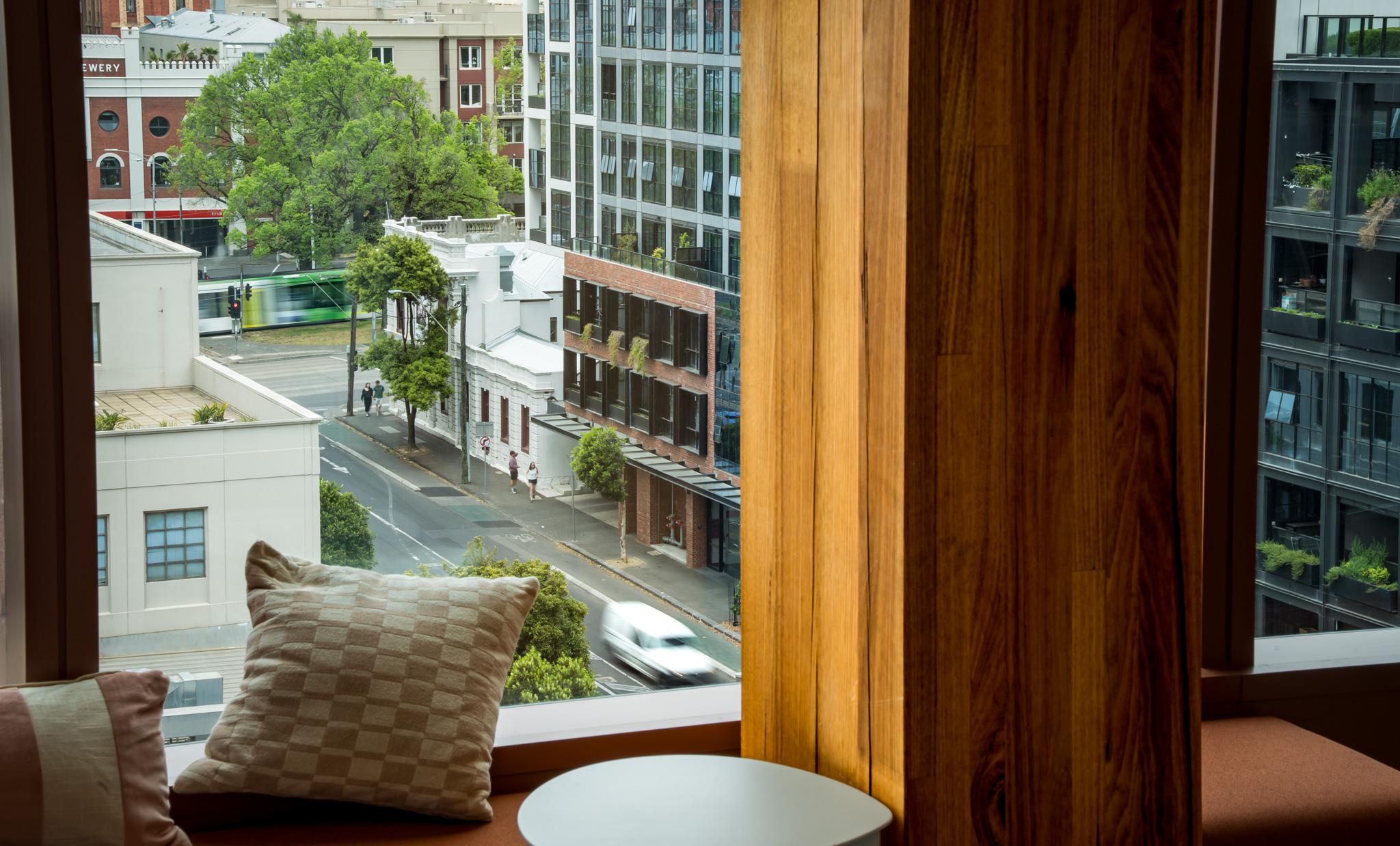
Overview
Completed in 2023, T3 Collingwood is Melbourne’s tallest mass timber commercial building and one of Australia’s premier examples of mass timber and sustainable timber office design (Hines, 2024). Developed by Hines and designed by Jackson Clements Burrows Architects, the 15-storey hybrid structure supports the “T3” model—Timber, Transit, and Technology. This model encapsulates the project’s commitment to sustainability, access, and performance-driven design.
A core part of its innovation lies in its use of engineered timber. Timber was chosen for its ability to reduce embodied carbon, speed up construction, and create biophilic workplaces that enhances occupant wellbeing. The exposed timber surfaces throughout the building contribute not only to sustainability but also to aesthetic warmth and psychological comfort, in alignment with contemporary biophilic design principles.
Project team
Structure
The structure consists of a five-storey concrete-and-steel podium and ten upper levels of mass timber, combining glue-laminated timber (GLT) columns and beams with cross-laminated timber (CLT) floor slabs. Approximately 2,358 cubic metres of CLT was sourced from XLam Australia, and 738 glue laminated timber columns and beams was supplied by Australian Sustainable Hardwoods.
This hybrid approach highlighted the advantages of mass timber by using it in the upper levels, where its strength, lightness, and sustainability advantages offer the greatest impact. Structurally, timber’s relatively light weight reduces the structural load on the base, allowing for more efficient foundations.
At the same time the use of mass timber significantly reduced the building's overall embodied carbon by about 34% compared to if traditional concrete construction was used. Mass timber not only supports environmental performance but also contributed to faster and more efficient on-site construction through prefabrication. The 10 levels of timber were erected in only 60 days, demonstrating the significant cost benefits associated with mass timber construction.
Exterior
T3 Collingwood’s façade pays homage to the industrial character of Collingwood through its robust brick podium. Above the fifth level, timber construction is visible behind glass curtain walls, with the vertical structural grid subtly echoed behind external shading fins. Terracotta elements and recessed terraces further soften the mass of the tower while enhancing solar performance.
Timber is celebrated by showcasing the material through the glass curtain wall, with the exposed timber collum’s visible at ground level. The use of timber contributes to the building’s urban integration in the Fringe of Melbourne’s CBD and environmental functionality.
Interior
Inside the building, exposed timber dominates, creating a warm and natural atmosphere that promotes tenant wellbeing, leveraging the biophilic benefits of timber in the workspace. The open floor plates around a central core allow flexibility in workplace configurations, with the visible timber enhancing spatial clarity and natural warmth.
Studies have shown that biophilic environments—such as those rich in natural materials like timber—improve cognitive performance and employee satisfaction.
High-quality end-of-trip facilities, ground-floor retail spaces, and rooftop terraces round out the tenant offering, making the building not only a model of sustainability but also a vibrant urban destination and workplace.
