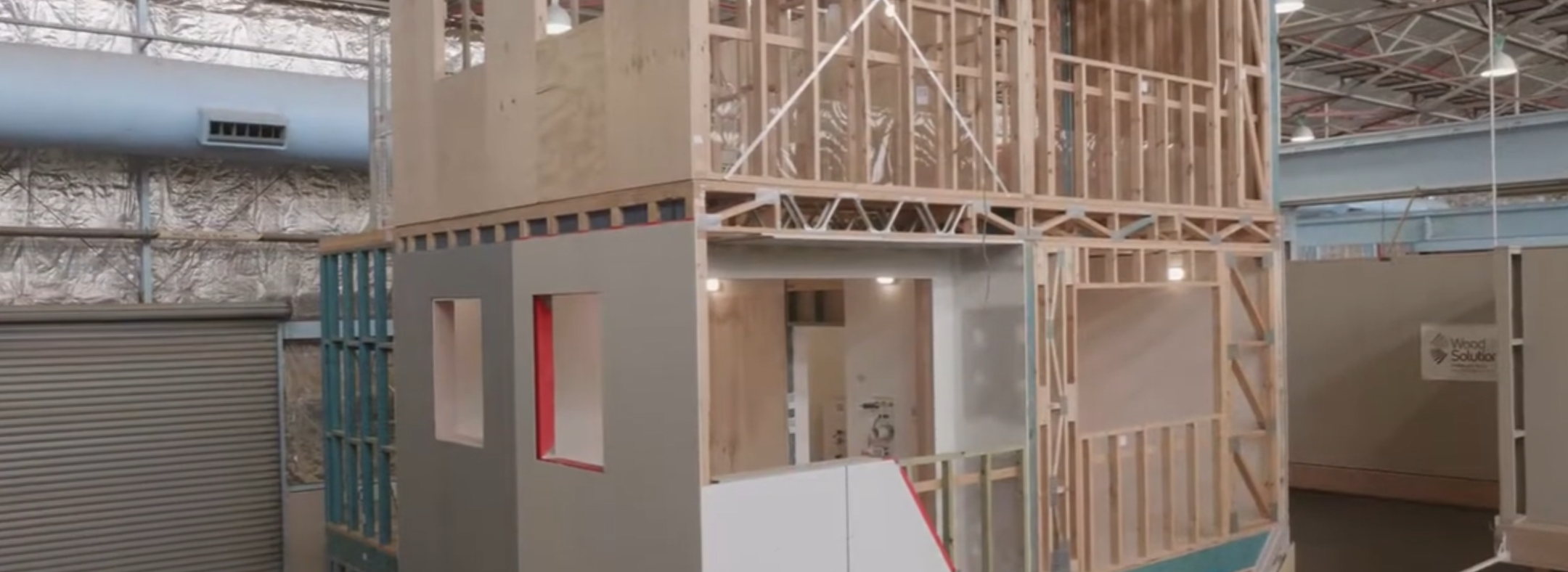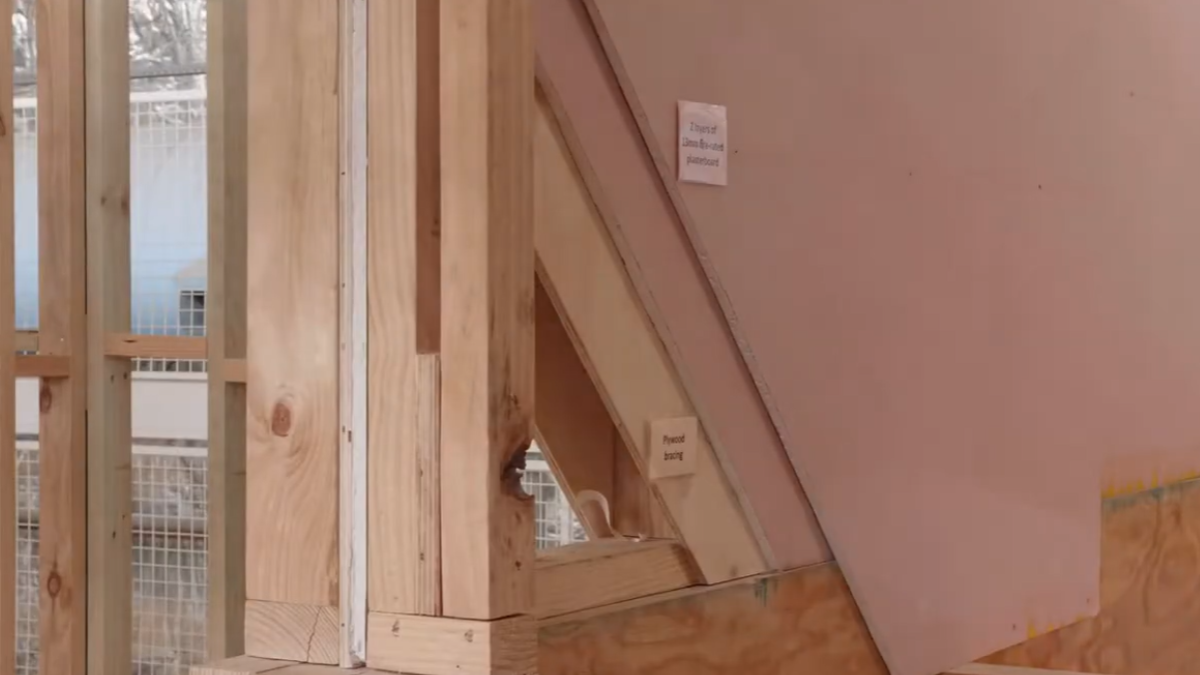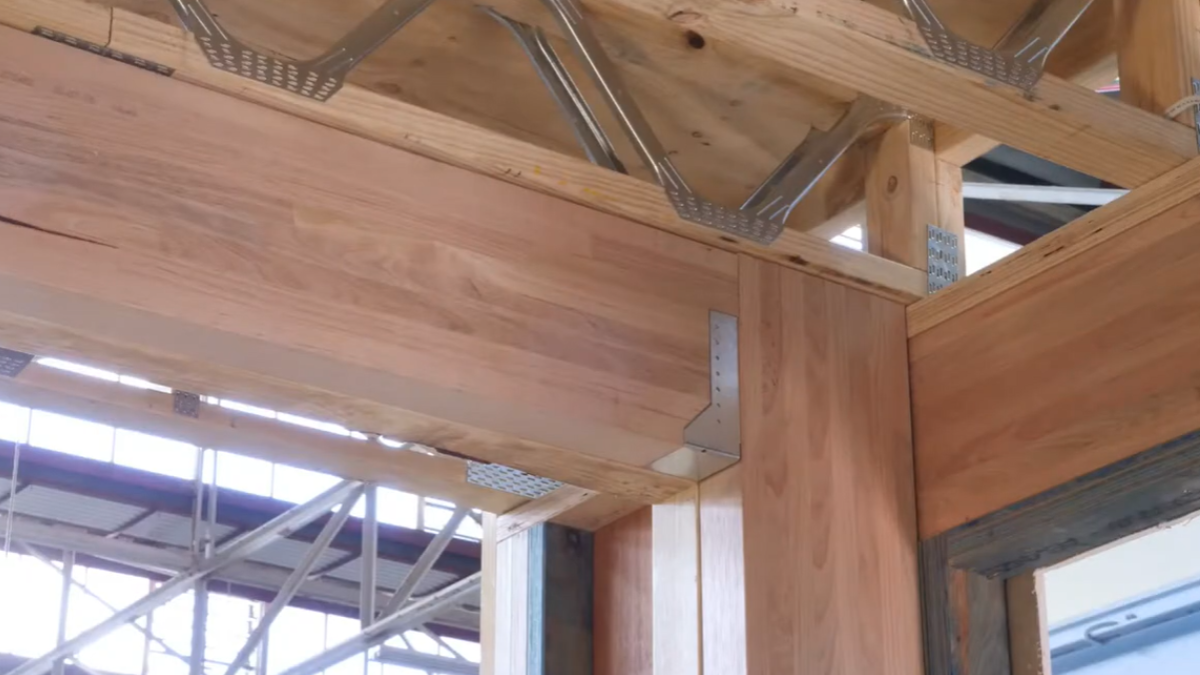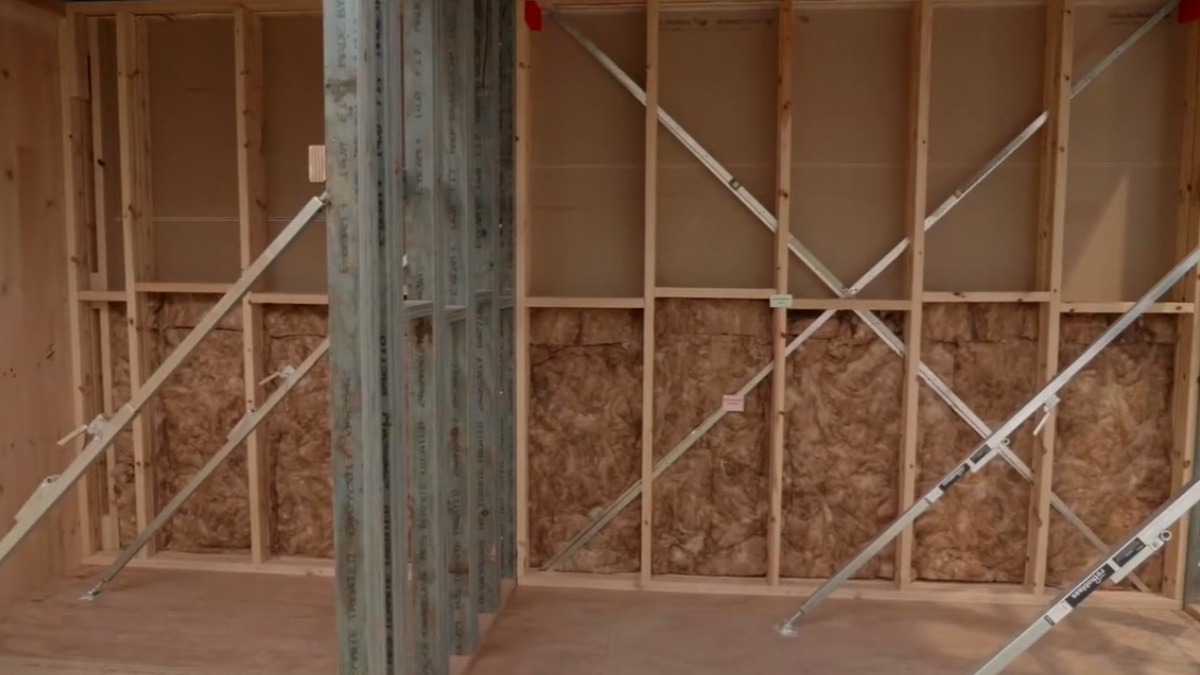The WoodSolutions Mid-Rise Demonstration Model offers an insightful and hands-on experience for building professionals interested in exploring the possibilities of timber construction in multi-storey buildings. The model showcases a range of innovative timber solutions that can be implemented in mid-rise and high-rise projects, providing valuable lessons in structural integrity, fire safety, acoustic performance, and sustainability.
WoodSolutions Mid-rise Demonstration Model
Check out our mid-rise demo model at Holmesglen. You can book a tour for your team any time. Just get in touch.
Key features of the Mid-Rise Demonstration Model
This state-of-the-art model is an invaluable resource for architects, engineers, builders, and other industry professionals. It demonstrates the application of various timber technologies, materials, and techniques that align with the latest building standards and codes. Some of the standout features include:
The staggered stud wall at the ground floor is designed to minimize the transfer of vibrations between party walls. It features double Laminated Veneer Lumber (LVL) studs, strategically placed to support significant loads while offering enhanced acoustic performance. The wall is lined with two layers of 13mm fire-rated plasterboard, achieving a 90/90/90 Fire Resistance Level (FRL), making it a Deemed-To-Satisfy solution in line with the National Construction Code (NCC).
The cassette floor system demonstrates fire separation and acoustic isolation between sole occupancy units. Featuring two layers of 16mm fire-rated plasterboard, the system is designed to optimize structural depth while ensuring excellent acoustic performance. This solution highlights the benefits of using engineered timber products for both fire safety and soundproofing.
The NIB wall showcases a façade system designed to deliver a high-quality render finish on timber-framed structures. It features a pressure-equalized rainscreen system with a ventilated cavity, ensuring effective moisture management and fire protection. The vapour-permeable membrane behind the rainscreen is non-combustible, ensuring compliance with fire safety regulations for all façade elements.
This section features the connectors used at the slab edge, including hold-downs designed for tension and shear brackets to provide stability. These are bolted to the concrete slab and connected to the timber structure with nails, demonstrating practical solutions for timber-to-concrete connections.
The intumescent cavity barrier is designed to expand when exposed to heat, filling the cavity with non-combustible material and preventing the spread of fire. This simple yet effective solution is critical for enhancing fire safety and protecting the integrity of timber structures in high-rise buildings.
WoodSolutions Mid-rise Demonstration Model
Hands-On Learning with the Model
The Mid-Rise Demonstration Model isn’t just a showcase—it's a fully interactive learning experience. Professionals can tour the model and witness first-hand how timber elements come together in a multi-storey setting. A dedicated WoodSolutions representative guides the tour, providing detailed explanations of each component's functionality and advantages.
Key demonstrations include:
- Discontinuous Walls: These walls, featuring two independent frames, are designed to eliminate the direct transfer of vibration and achieve superior acoustic ratings, making them an ideal choice for residential buildings.
- Fire Rated Penetrations: Properly designed fire-rated penetrations are crucial in maintaining the integrity of fire-rated walls, and this model illustrates how to achieve this with multi-service penetrations and non-combustible insulation.
- Acoustic Floor Build-Ups: The model displays various acoustic build-up solutions, showing how to reduce impact noise and improve soundproofing in multi-residential developments.
Why Visit the Mid-Rise Demonstration Model?
The Mid-Rise Demonstration Model is an excellent opportunity for professionals to engage with cutting-edge timber solutions that are shaping the future of sustainable construction. Whether you are involved in design, engineering, or construction, this model provides invaluable insights into the practical application of timber in high-rise and mid-rise buildings.
To arrange a tour, simply contact us. Experience first-hand how timber construction can transform your projects, offering sustainability, safety, and design flexibility.
Get Inspired by Timber Innovation
Visiting the WoodSolutions Mid-Rise Demonstration Model is not just about learning the technical details—it's about being inspired by the potential of timber as a versatile and sustainable building material. With a focus on reducing environmental impact, improving energy efficiency, and offering innovative design solutions, this model provides a glimpse into the future of building with wood.
If you're looking to elevate your knowledge and expertise in timber construction, this is an opportunity you won’t want to miss.



