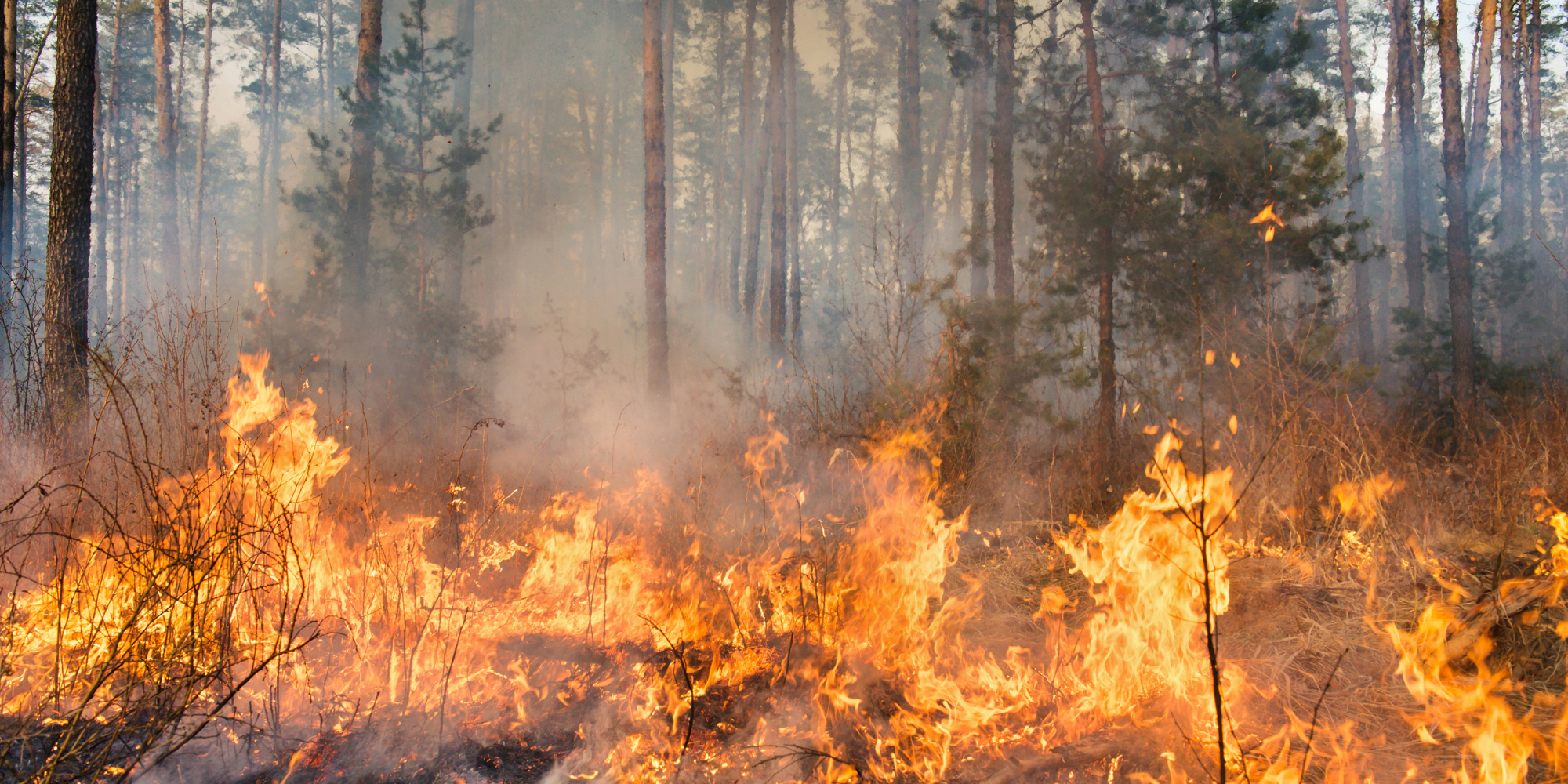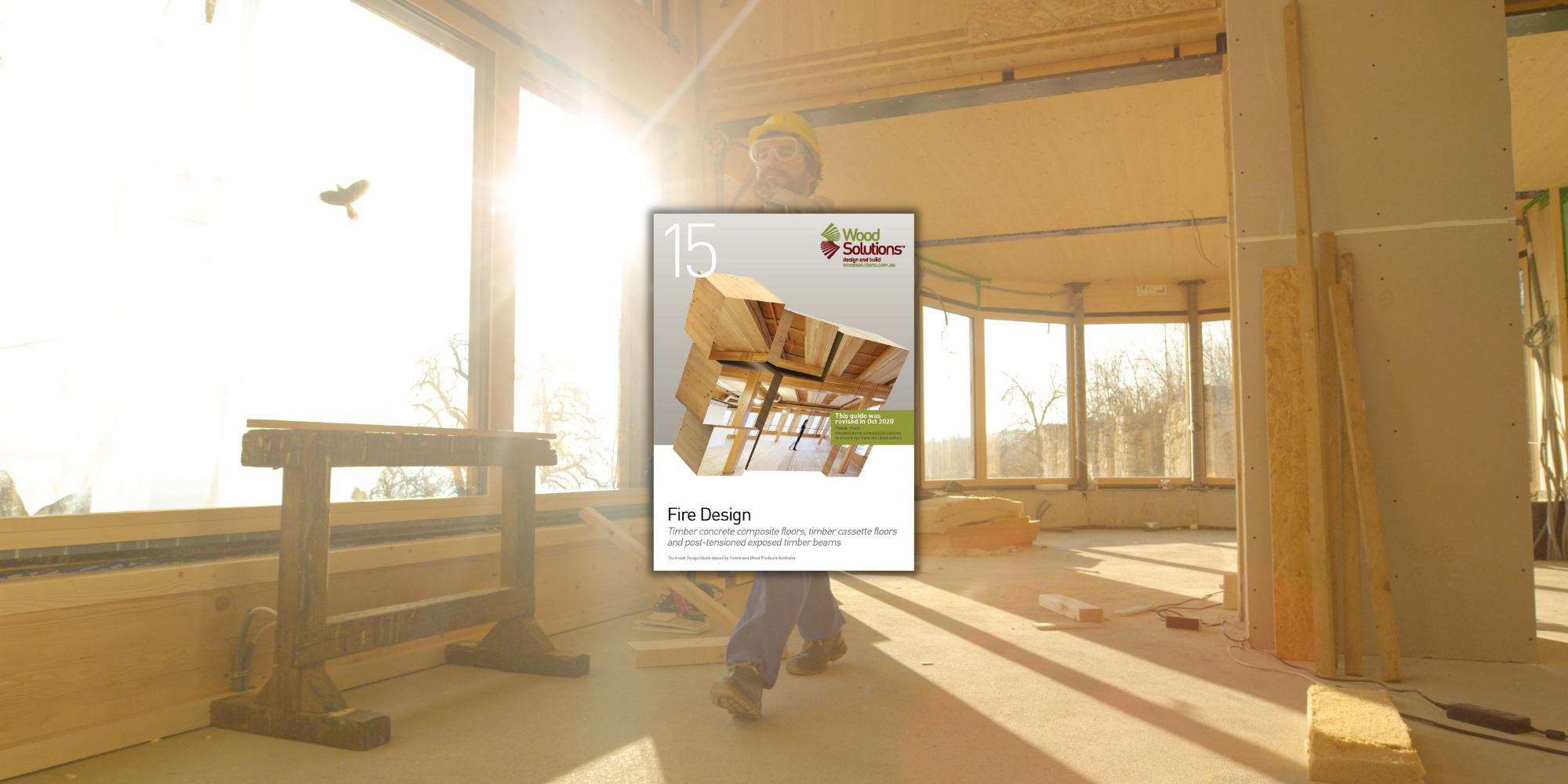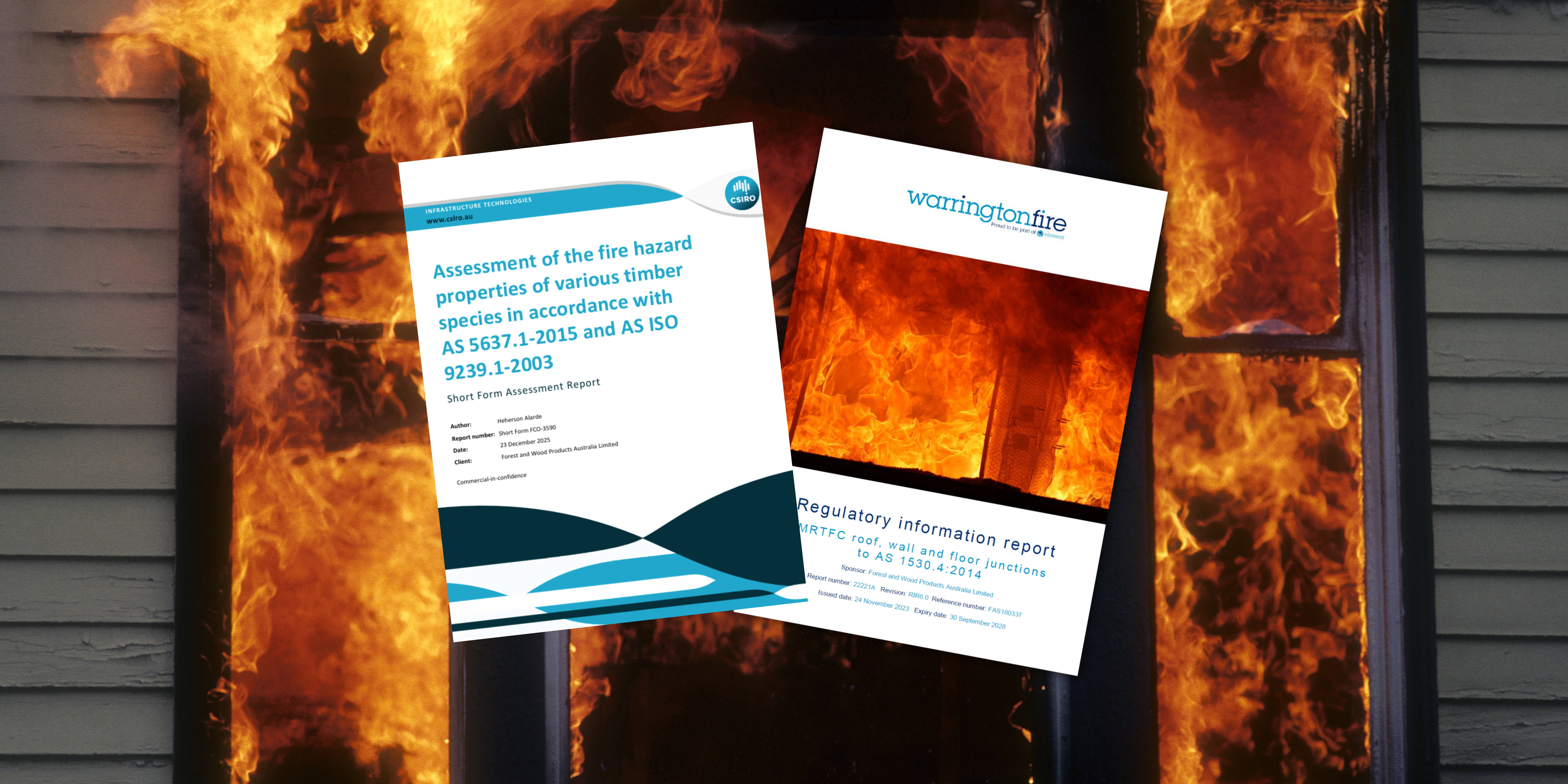Overview
There is no restriction on what structural timber products are used for house framing. Use engineered, softwood or hardwood products as usual.
Bushfires are becoming more frequent around the world and, as a consequence of global warming and changes in weather patterns, they are increasingly severe. The destruction from uncontrolled fires, some lasting for months, disrupts families, businesses and communities. The question of how and where to build or rebuild to minimise risk is being asked in many countries.
Designing to ‘build out' bushfires requires minimising the risk of ember, radiant heat and even flame damage. With appropriate design decisions an attractive timber home can be created, using sustainably sourced timber both inside and out.
In Australia, the updated Standard AS 3959-2018 Construction of buildings in bushfire-prone areas has the benefit of many years of scientific development, and provides an extensive guide to building homes to minimise risk for different levels of bushfire vulnerability. A guide, available for download below, has been written to help architects, designers, builders and owners to understand the Standard and what is required for each of the new Bushfire Attack Level (BAL) areas. It focuses on traditional building methods using timber.
Where applicable, the contents explain alternative ways of compliance. For instance, there are several ways to comply with the Standard with respect to windows. One is the permanent fitting of bushfire shutters or screens. Another is to lift windows higher than 400 mm off the nearest external ‘horizontal' surface - this saves on the extra glazing and joinery requirements needed to protect a lower window. Building safely means building bushfires out - it does not necessarily mean abandoning timber. In fact, the first roof system tested to comply with the most demanding BAL-FZ (Flame Zone) requirements uses seasoned plywood as a roof membrane to provide additional ‘insulation' and to support other components.
Sustainably produced wood can offer environmental and practical advantages in comfortable, affordable designs that meet AS 3959. A range of prevention strategies has been developed, aimed at diminishing the risk of ember, radiant heat and even flame damage.
Roofing is the critical element in appropriate construction in a bushfire prone area, and several studies have been completed to provide a guideline as to most appropriate roofing material and style.
Building with Timber – Construction requirements for Bushfire Attack Levels
PDF download below.
Relevant Resources








