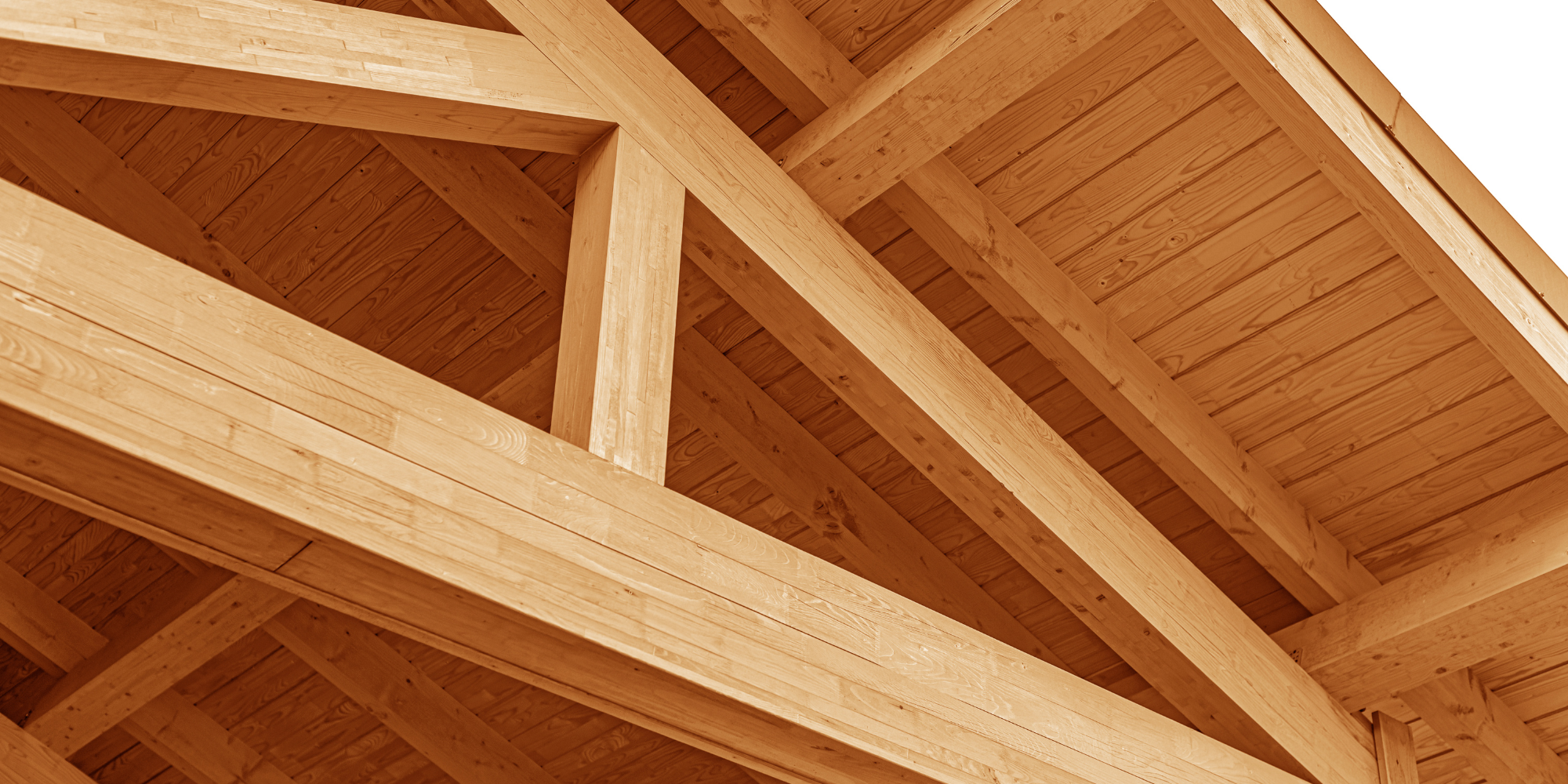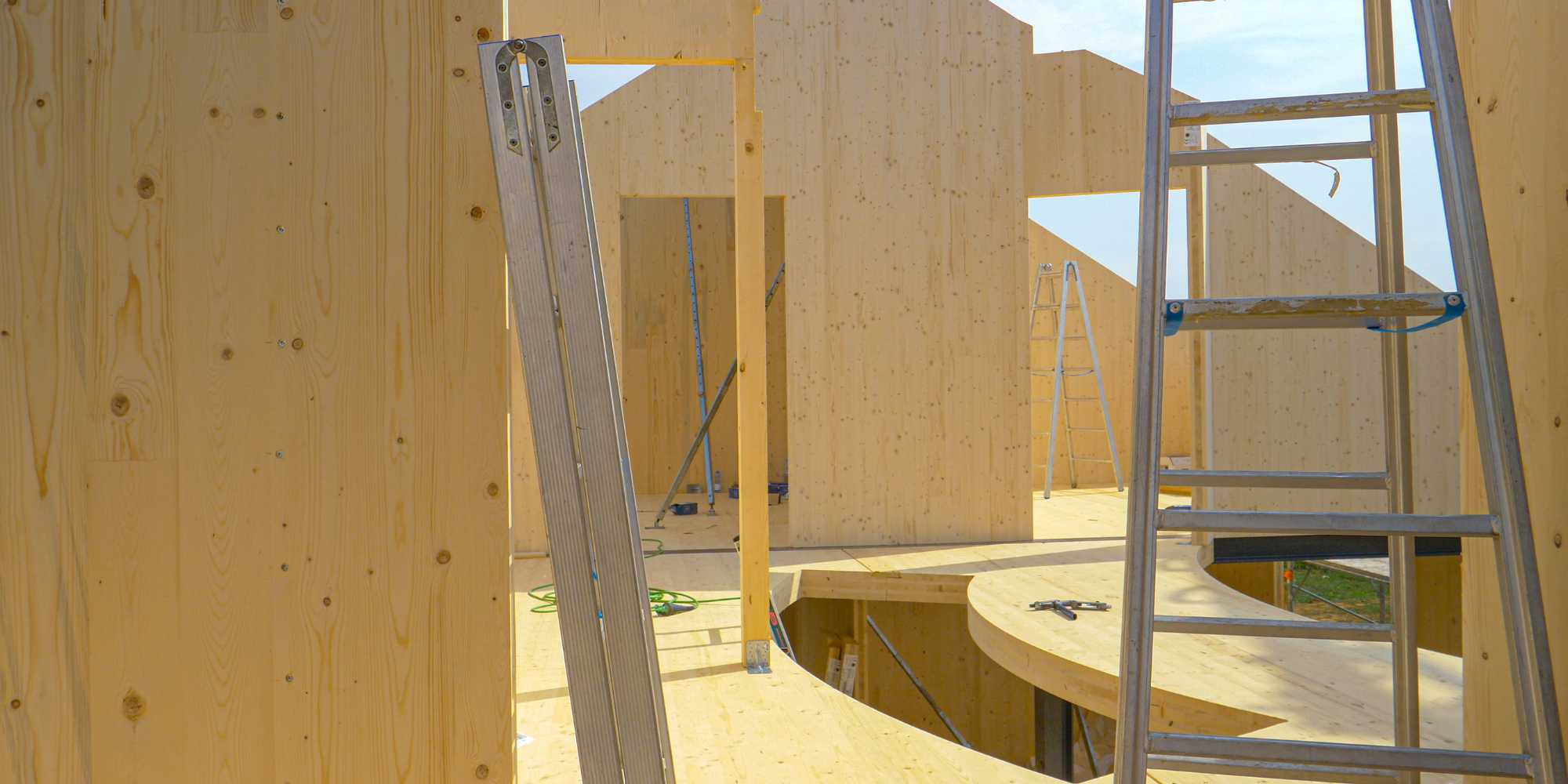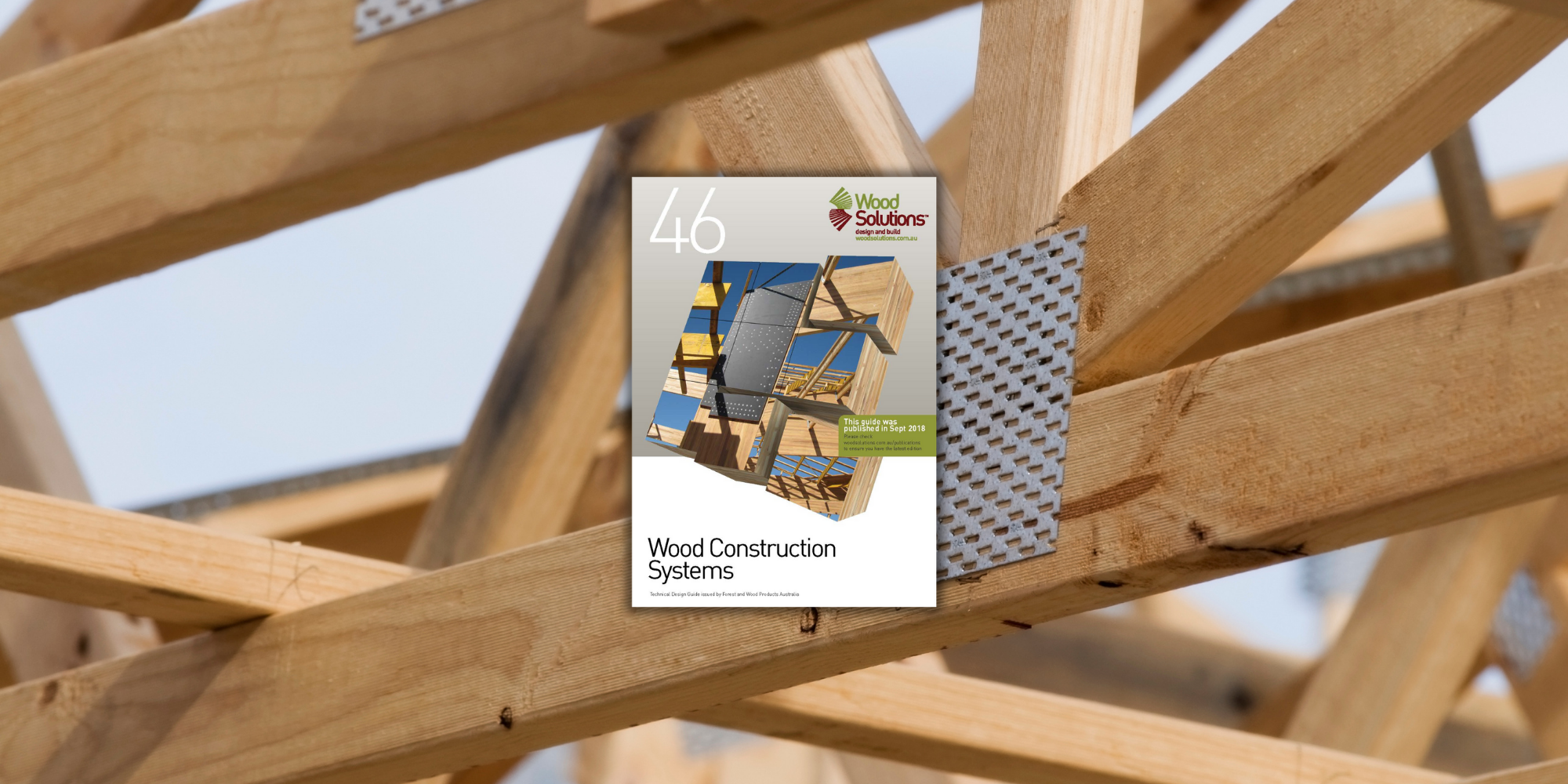Timber is lightweight, strong for its weight, and renewable, making it an increasingly preferred material for modern construction. With advances in engineered wood products (EWPs) and mass timber construction, timber is now used in low-rise, mid-rise, and even high-rise buildings.
Timber building products fall into three broad categories: solid timber, engineered wood products (EWPs), and hybrid or composite systems. Each offers distinct advantages based on application, scale, and performance requirements. Selecting the right product is the first step in delivering structural, aesthetic, and environmental performance.
Timber building products fall into three broad categories: solid timber, engineered wood products (EWPs), and hybrid or composite systems. Each offers distinct advantages based on application, scale, and performance requirements. Selecting the right product is the first step in delivering structural, aesthetic, and environmental performance.
Solid Timber Products
Sawn timber refers to solid wood milled directly from logs into structural sections. It is widely used for framing, cladding, decking, and joinery.
Sawn Timber
- Common species:
- Radiata Pine (softwood); Spotted Gum, Blackbutt (hardwoods)
- Strengths:
- Readily available, cost-effective, easily worked
- Considerations:
- Typically requires grading and, in many cases, treatment for durability and termite resistance.
Figure 1: Sawn timber profiles (WS TDG 46 p71)
Timber Rounds and Poles
These products are minimally processed from whole logs and used in fencing, piling, landscaping, and utility structures.
- Strengths: High natural strength and visual appeal in rustic or rural applications
- Considerations: Irregular geometry limits standardisation and engineered connection options.
Figure 2: Timber Rounds and Poles (WS TDG 46 p71)
Engineered Wood Products (EWPs)
EWPs are manufactured timber products optimised for high strength, dimensional stability, and efficient material use. They play a critical role in both conventional and advanced timber construction systems.
Laminated Veneer Lumber (LVL)
Made by bonding multiple thin veneers of wood together with adhesives, LVL offers consistent strength and stiffness across long spans.
- Applications: Beams, lintels, trusses, formwork
- Notes: Factory-controlled production ensures predictability; often used in hybrid systems.
Figure 3: LVL Elements (WS TDG 46 p69)
Glue Laminated Timber (Glulam or GLT)
Formed by laminating individual timber laminations into structural members, Glulam allows for curved or cambered shapes and long spans.
- Applications: Beams, columns, arches
- Notes: May be supplied in appearance grades for exposed use.
Figure 4: GLT elements (WS TDG 46 p73)
Cross-Laminated Timber (CLT)
CLT consists of layers of timber boards glued at right angles, forming structural panels for floors, walls, and roofs.
- Applications: Mass timber buildings, prefabricated structures
- Notes: Offers excellent stiffness, dimensional stability, and rapid assembly potential.
Figure 5: CLT elements (WS TDG 46 p74)
Oriented Strand Board (OSB) & Plywood
Sheet-based timber panels formed from veneers (plywood) or compressed strands (OSB).
- Applications: Bracing, flooring, roofing, linings
- Notes: Select Type A or B bonds as required for exterior or interior use.
Figure 6: OSB elements (WS TDG 46 p81)
Composite & Hybrid Timber Systems
Timber-Concrete Composite (TCC) Floors
Combine timber panels or joists with a concrete topping slab to achieve greater strength and stiffness.
- Applications: Mid-rise floors, commercial buildings
- Notes: Requires specialist connectors and acoustic detailing.
Figure 7: TCC floors (WS TDG 46 p87)
Steel-Timber Hybrid Systems
Use steel frames in combination with timber elements to support long spans or high loads.
- Applications: Warehouses, shopping centres, atria
- Notes: Coordination of connection detailing is critical.
Key Takeaways
- Solid timber products (e.g. sawn timber, poles) are widely used for framing, joinery, and cladding, but may require treatment or grading depending on exposure and structural needs.
- Engineered wood products (EWPs) such as LVL, Glulam, and CLT offer enhanced strength, stability, and prefabrication potential. Each product type suits different structural roles-beams, panels, or curved forms.
- CLT is unique among EWPs as a planar system used for walls, floors, and roofs in mass timber construction. It enables rapid assembly and integrated detailing.
- Composite and hybrid systems combine timber with concrete or steel for improved span capacity, acoustic control, and fire separation in complex buildings.
- Product selection should be based on application and system role-not just material type.
Performance characteristics such as moisture resistance, fire safety, and durability are covered in detail on related subpages.
Timber construction is rapidly evolving, bridging traditional techniques with modern engineering innovations. Choosing the right structural system ensures code compliance, cost-effectiveness, and long-term performance in timber buildings.
Timber construction systems range from lightweight framing to large-format mass timber and hybrid assemblies. The choice of structural system depends on building type, height, desired speed of construction, and performance requirements such as fire resistance, acoustic separation, and thermal efficiency.
This section introduces the primary timber systems in use across Australia and provides links to detailed design and compliance guidance.
Light Timber Frame Construction
Overview
Lightweight timber framing is the dominant construction method for Class 1 residential buildings and increasingly used in low-rise and medium-rise commercial and institutional projects. Framing typically uses MGP or F-grade softwoods, assembled into walls, floors, and roof trusses.
Features
- Built with repetitive stick-framed elements (studs, joists, rafters)
- Bracing is provided by sheet products like plywood or fibre cement
- Compatible with prefabricated wall and floor cassettes
Figure 8: Timber Framed Construction (Speedpanel and USG Boral) (WS TDG 01 p5)
Massive Timber Systems
Overview:
Mass timber refers to any timber element with a minimum cross-section thickness ≥75 mm. This includes products like CLT, Glulam panels, and thick LVL, which form structural walls, floors, or roofs.
Panel-Based Systems
CLT and other panelised systems are used for loadbearing walls, floors, and roofs. They are dimensionally stable and suitable for prefabrication.
Post-and-Beam Systems
Massive Glulam or LVL members are used in grid layouts to support long-span roofs or open-plan interiors.
Figure 9: CLT Construction (Strongbuild) (WS TDG 16 p7)
Post-and-Beam Construction
Overview
This system uses discrete vertical and horizontal members (columns and beams) to form a structural frame. It is ideal for buildings requiring long spans or flexible internal layouts, such as offices, halls, or commercial tenancies.
Features
- Typically uses Glulam or LVL for structural members
- Allows for exposed timber interiors with visual-grade finishes
- Compatible with prefabricated infill walls, floor panels, or roof diaphragms
Figure 10: Post and Beam construction (WS TDG 46 p48)
Prefabricated and Modular Timber Construction
Overview
Prefabricated systems use off-site manufacturing to deliver walls, floors, and even complete room modules (volumetric units). This approach improves quality control, reduces site labour, and shortens construction timelines.
System Types
- Panelised: wall, floor, and roof cassettes including insulation and services
- Volumetric: 3D modules like hotel rooms or classrooms craned into place
- CLT Modular: increasingly used for mid-rise housing and repeatable units
Key Takeaways
- Light timber framing remains the most common solution for housing and low-rise buildings, supporting fast, cost-effective construction.
- Mass timber systems (CLT, Glulam, LVL) provide robust structural solutions for mid-rise and hybrid buildings, with integrated fire and acoustic design potential.
- Post-and-beam systems support wide spans and flexible layouts, especially in commercial and institutional projects.
- Prefabricated and modular timber offers precision, speed, and repeatability-suitable for both residential and public infrastructure.
- Choose the system based on building type, span needs, and construction logistics-not just product type.
Timber’s lightweight nature, prefabrication potential, and fire-resistant capabilities make it an ideal material for modern, sustainable construction across all major building classes.
Timber is a high-performance construction material and its behaviour under load, moisture, fire, sound, and thermal stress must be well understood and carefully managed. This section provides a concise overview of key performance areas in timber design and construction.
Each topic summarised here is explored in greater technical depth on dedicated subpages.
Structural Strength and Stability
Overview
Timber products-especially engineered products like CLT, LVL, and Glulam-offer excellent strength-to-weight ratios and can be used for both short-span and long-span structural systems.
Design Considerations
- CLT panels act as diaphragms and loadbearing plates
- LVL and Glulam act as high-performance beams and columns
- Framed systems rely on bracing and fixing patterns to resist racking and wind loads
- Creep, shrinkage, and interface movement must be accounted for in long-term design
Moisture Resistance and Durability
Overview
Timber is hygroscopic-it absorbs and releases moisture in response to humidity, rain, vapour diffusion, and condensation. Moisture is a defining factor in long-term serviceability.
Design Considerations
- Moisture above 20% enables fungal decay and corrosion of fasteners
- End grain must be sealed, and cavities must be ventilated
- Vapour-permeable membranes and drainage paths reduce risk
- Timber selection must match durability class and hazard exposure
Fire Performance
Overview
Timber-especially mass timber-performs predictably in fire due to its insulating char layer. Modern detailing allows timber buildings to meet Fire Resistance Levels (FRLs) up to 90 or 120 minutes.
Design Considerations
- CLT must be encapsulated or protected, or justified via Performance Solution
- Glulam and LVL require minimum section thickness or linings for compliance
- Charring rates and adhesive behaviour are critical in design
- Cavity barriers, penetrations, and joints must not undermine system integrity
Acoustic Performance
Overview
Timber’s low mass can lead to sound transmission unless layered and decoupled effectively. Acoustic detailing is essential in multi-occupancy buildings and schools.
Design Considerations
- Floors require floating screeds or suspended ceilings to control impact noise
- Walls should use staggered studs, batts, and double linings to manage flanking
- Penetrations (e.g. GPOs, pipes) must be sealed to maintain Rw ratings
- NCC requires compliance with airborne and impact sound targets for walls and floors
Thermal Performance and Energy Efficiency
Overview
Timber provides natural insulation and enables high-performance thermal assemblies. It supports net-zero energy goals with reduced thermal bridging and high airtightness.
Design Considerations
- Mass timber buffers internal temperature swings (thermal mass)
- Lightweight framing enables high R-value insulation in walls and roofs
- Detailing at junctions must prevent thermal bridging or air leakage
- Vapour control layers must be placed according to climate zone
Key Takeaways
- Timber systems must be designed with awareness of moisture, fire, and acoustic risks, especially in tightly sealed, multi-storey, or high-humidity applications.
- Mass timber systems must address detailing at joints, interfaces, and cavities for fire, acoustic, and moisture compliance.
- Durability depends on matching species or treatment class to the exposure risk, with good drainage and ventilation.
- Thermal and energy efficiency is a strength of timber, especially when prefabricated systems are sealed and detailed with care.
By integrating engineering, protective detailing, and compliance strategies, timber buildings can achieve exceptional durability, fire safety, sound insulation, and energy efficiency, ensuring long-term functionality and sustainability.



