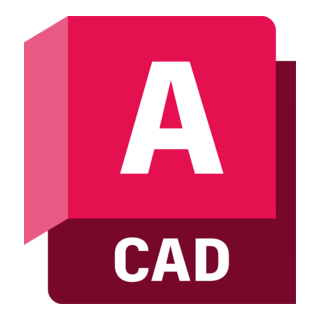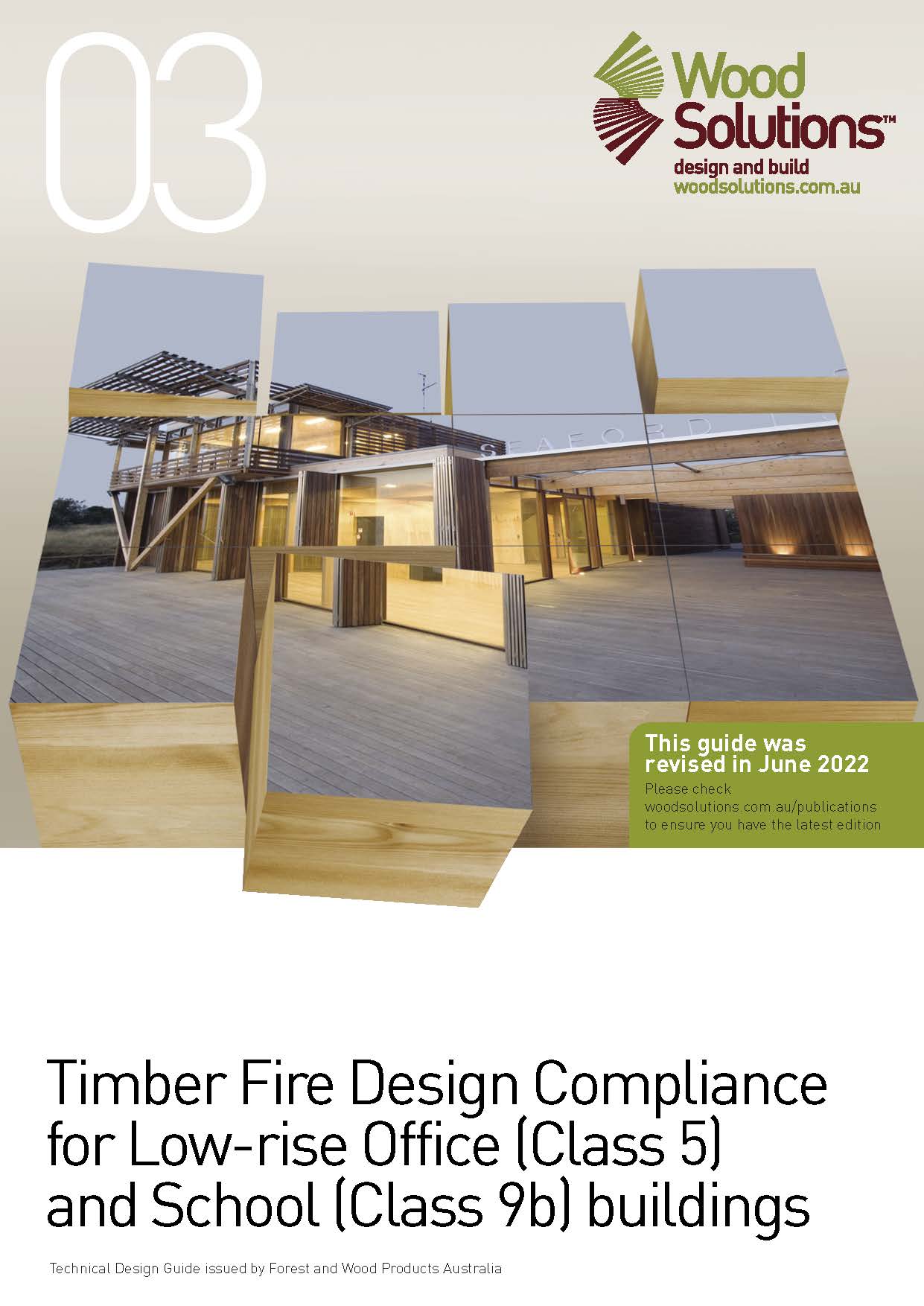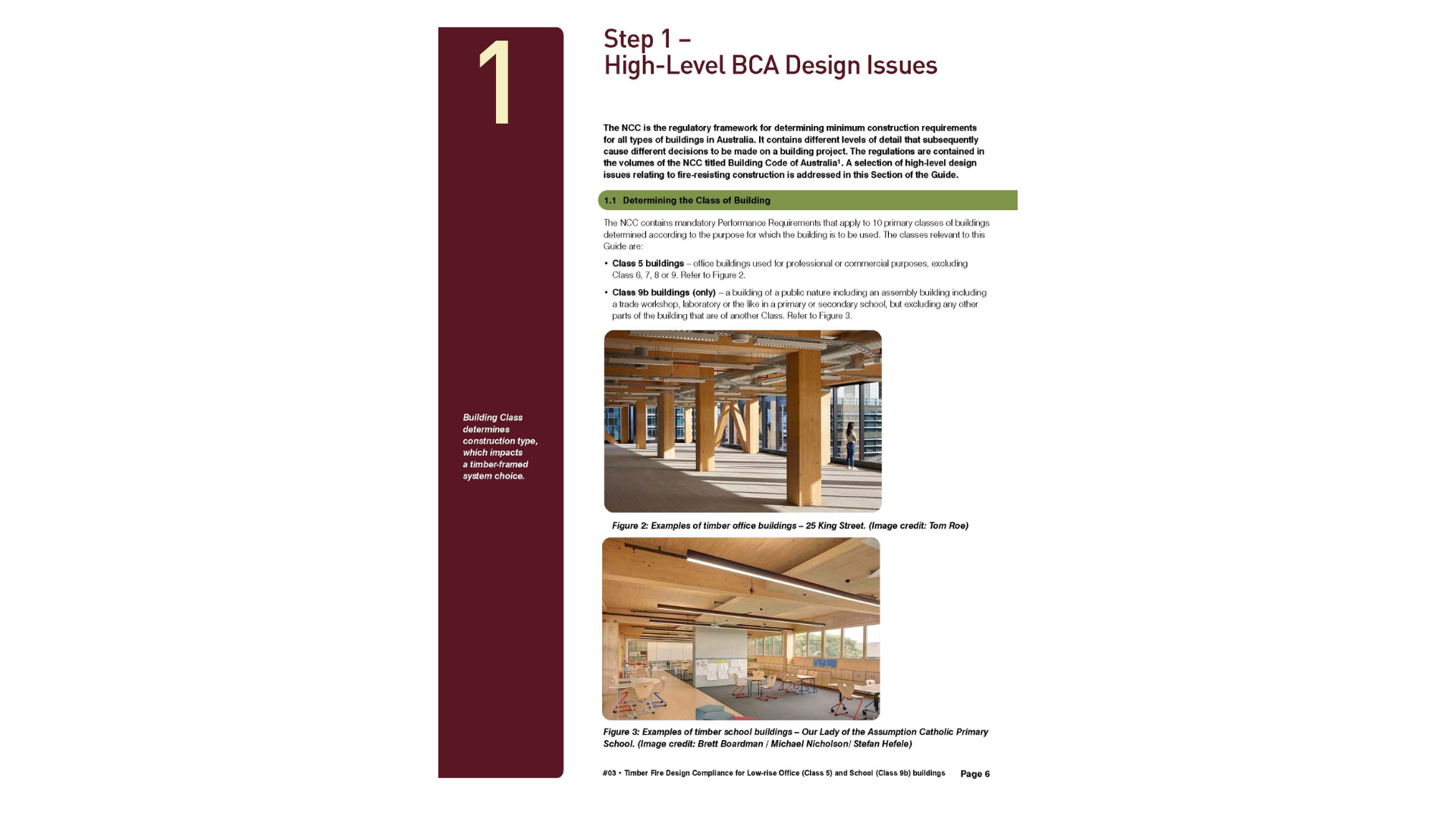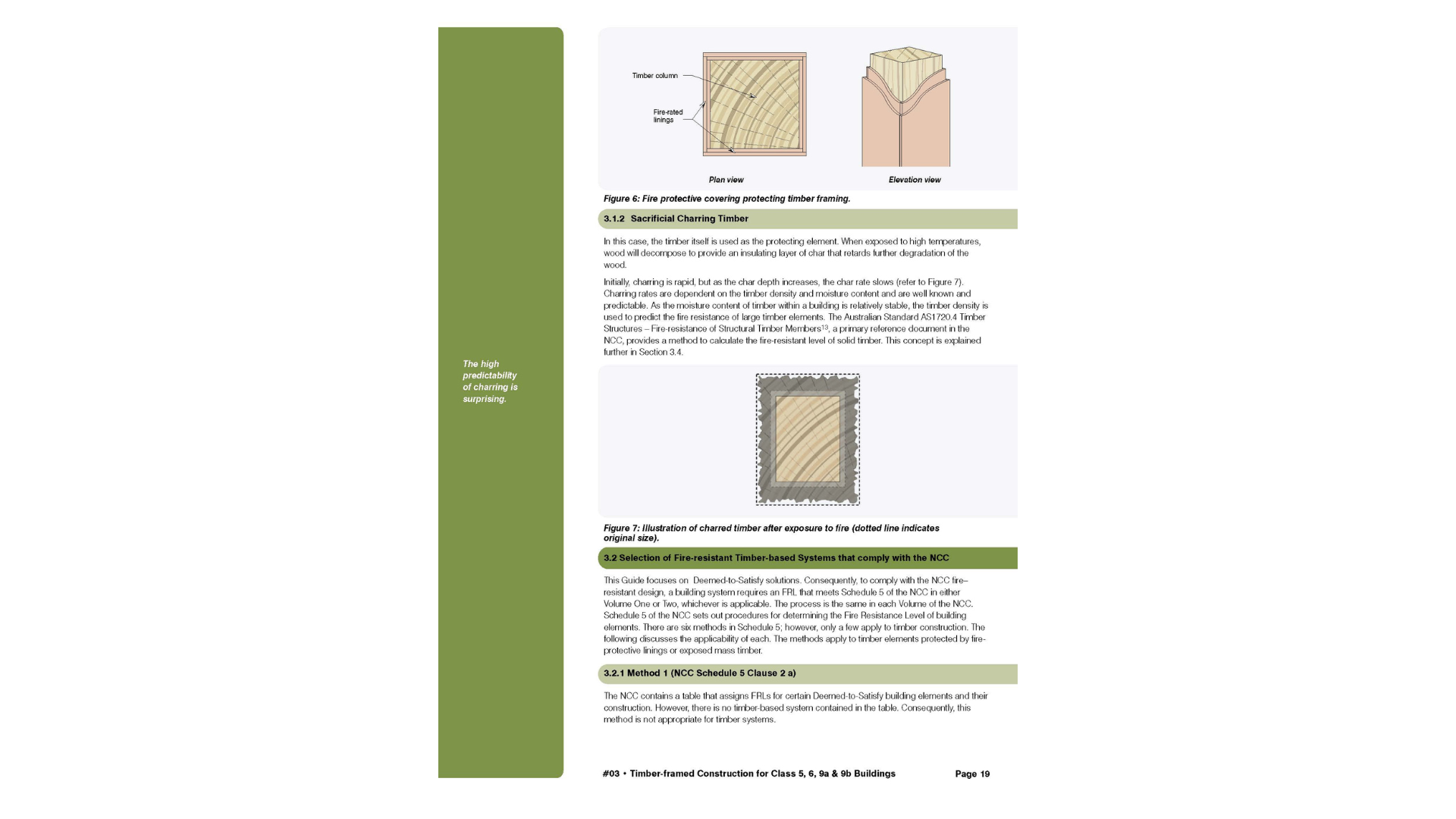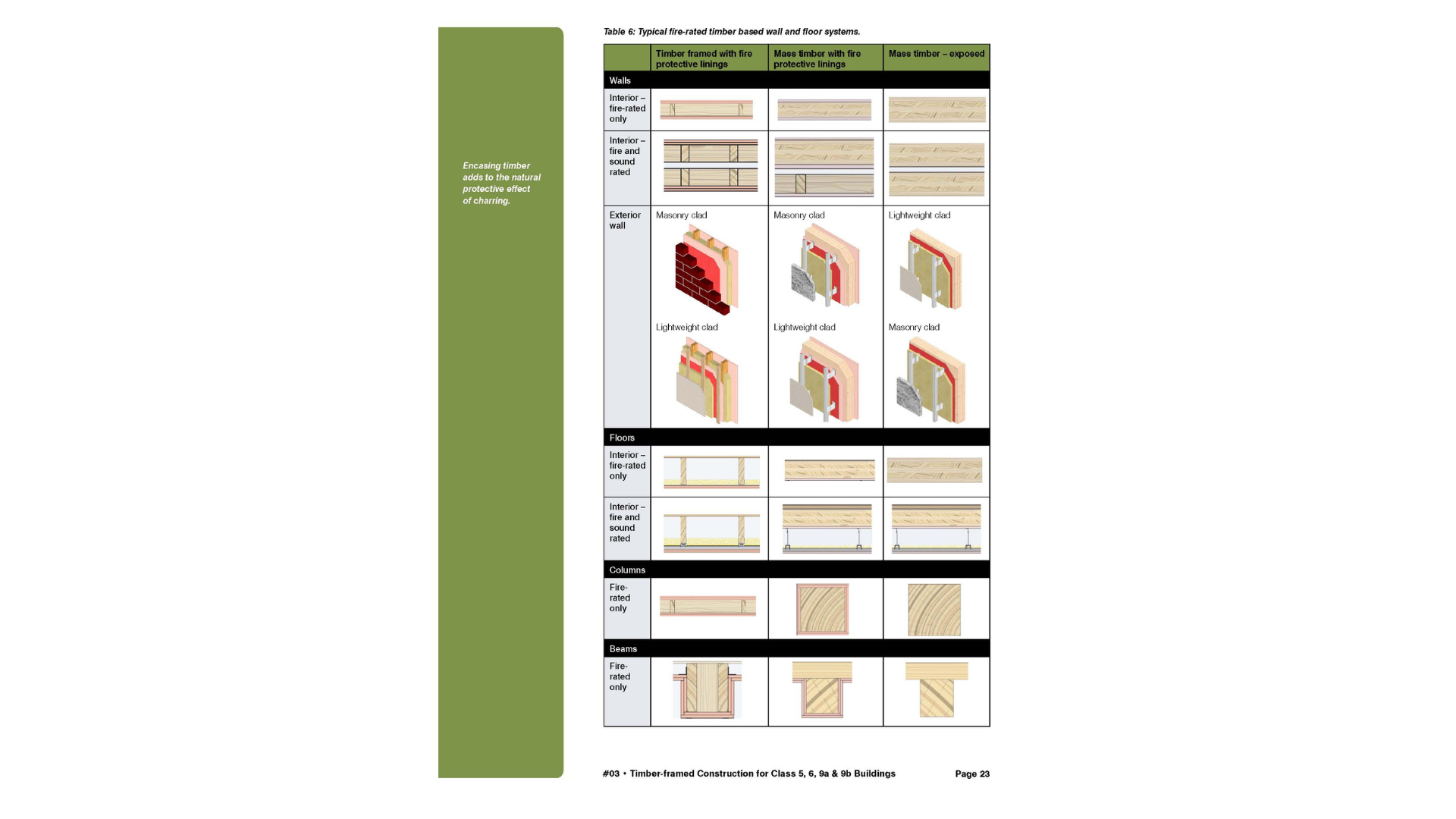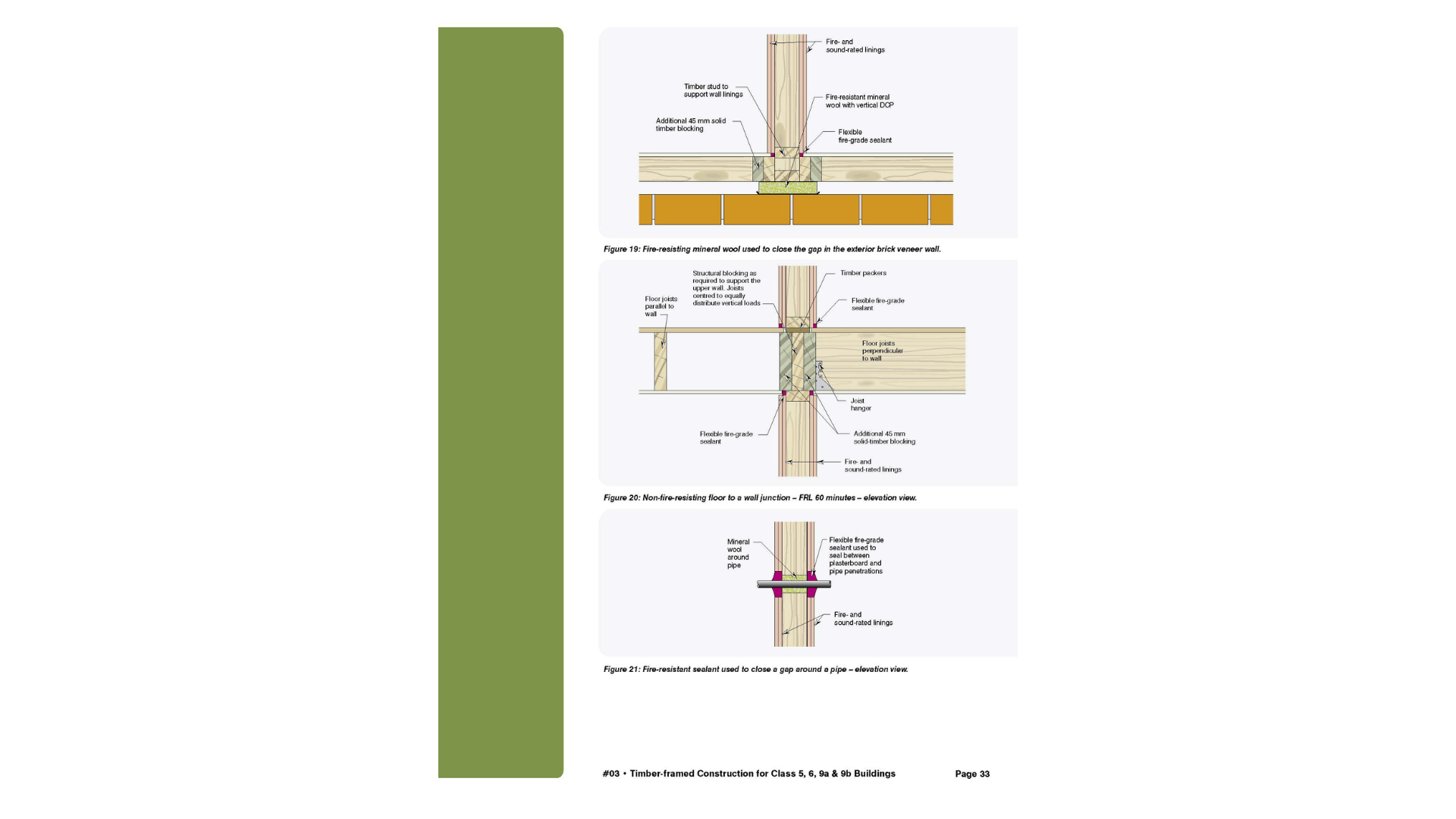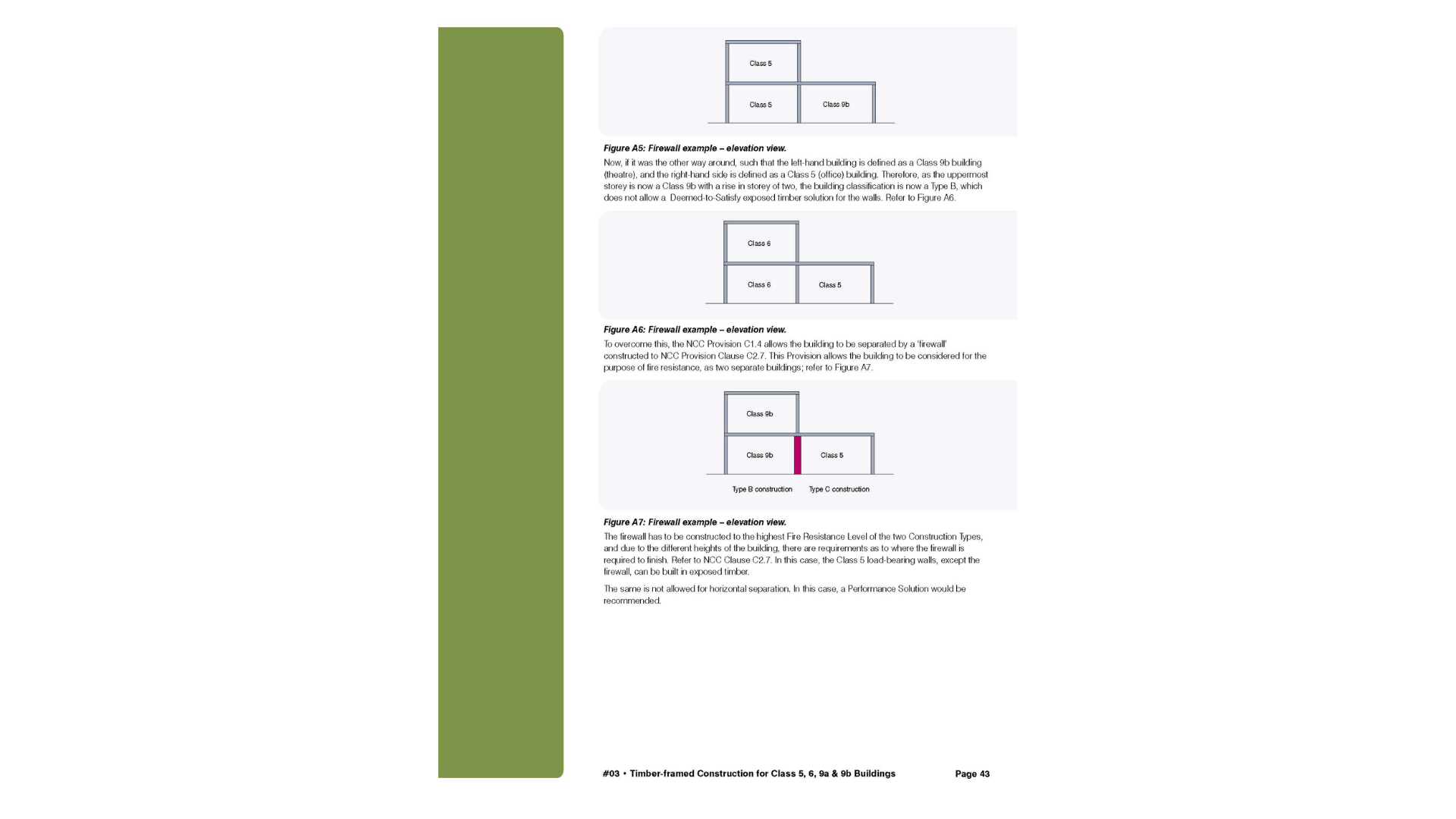Introduction
This Guide has been written for designers, specifiers, builders, code officials and certifying authorities who want to use or interpret fire-resisting timber construction that is Deemed-to- Satisfy with the National Construction Code’s (NCC) – Building Code of Australia, Volume One (BCA)1 for low-rise Office (Class 5) and School (Class 9b) buildings.
The Deemed-to- Satisfy compliance pathway discussed in this Guide is another option other than the recently adopted mid-rise timber buildings concession called fire-protected timber. This particular compliance pathway allows the use of fire-rated exposed mass timber or timber protected by fire–protective coverings.
Preview
CAD Drawings
The following are the supplementary CAD drawings of the relevant figures shown in the design guide, in various formats.
