Publications

MRTFC (Multi-Residential Timber Framed Construction) is a certified fire and sound rated timber construction system conforming with the requirements of the Building Code of Australia (BCA) for multi-residential buildings.
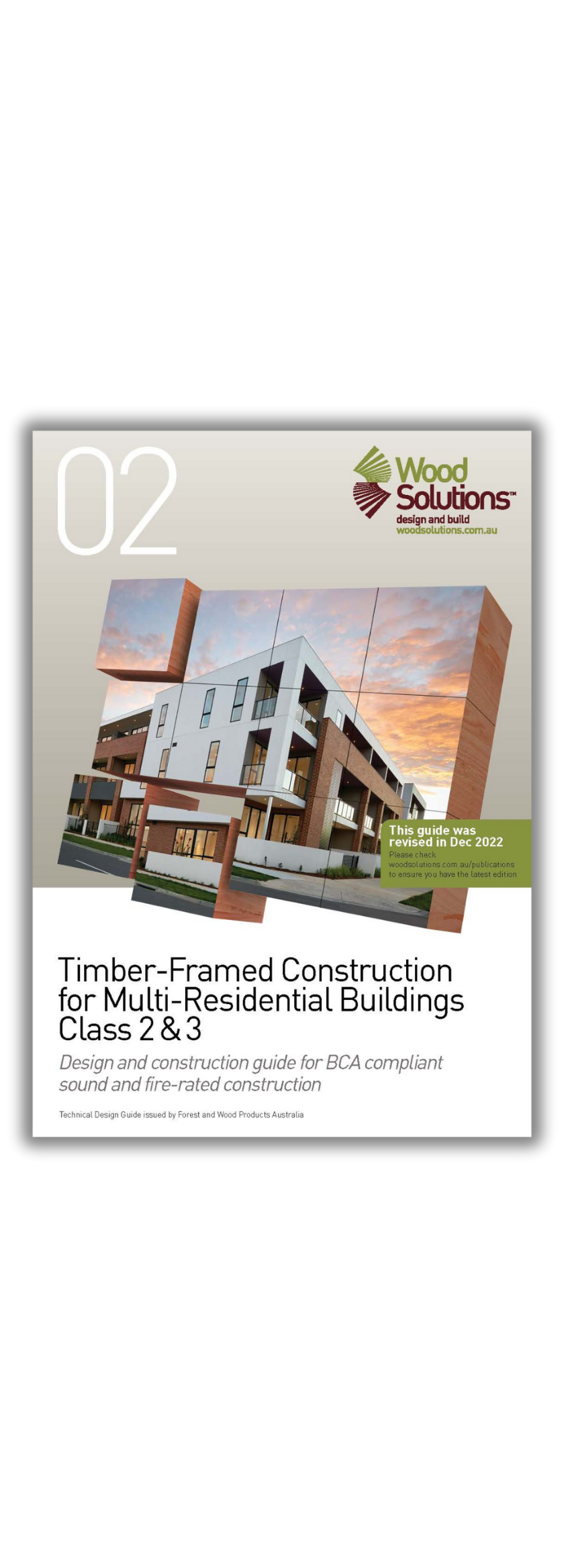
For timber-framed construction, this guide demonstrates achievement of targeted fire and sound performance requirements in the BCA for Class 2 & 3 buildings.

This design guide covers timber framed construction in various building classes, providing simple step-by-step guides to achieving BCA compliance.

The Timber Service Life Design Guide provides information to assist timber industry employees, timber users and specifiers of timber to select members and structures with respect to their service life requirements.
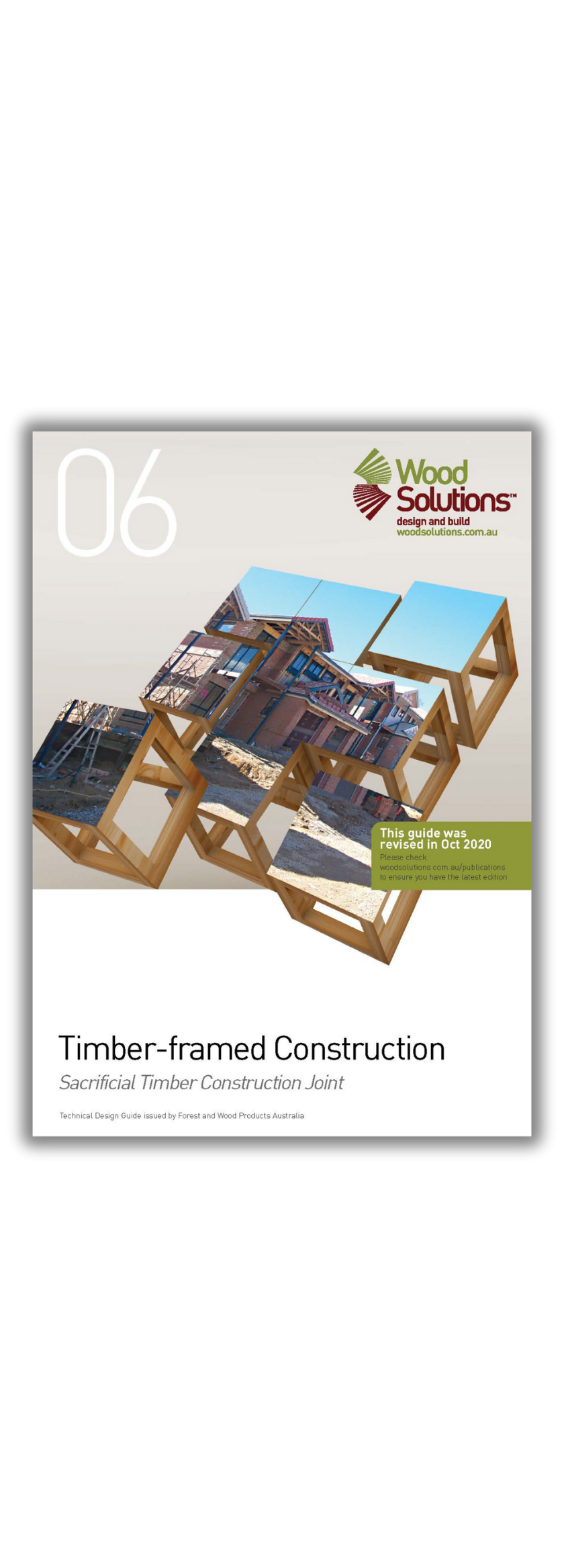
This guide provides standard details for common locations where timber sacrificial blocks can be used to form these construction joints in walls and floors for Fire Resistance Levels of 60/60/60 and 90/90/90.
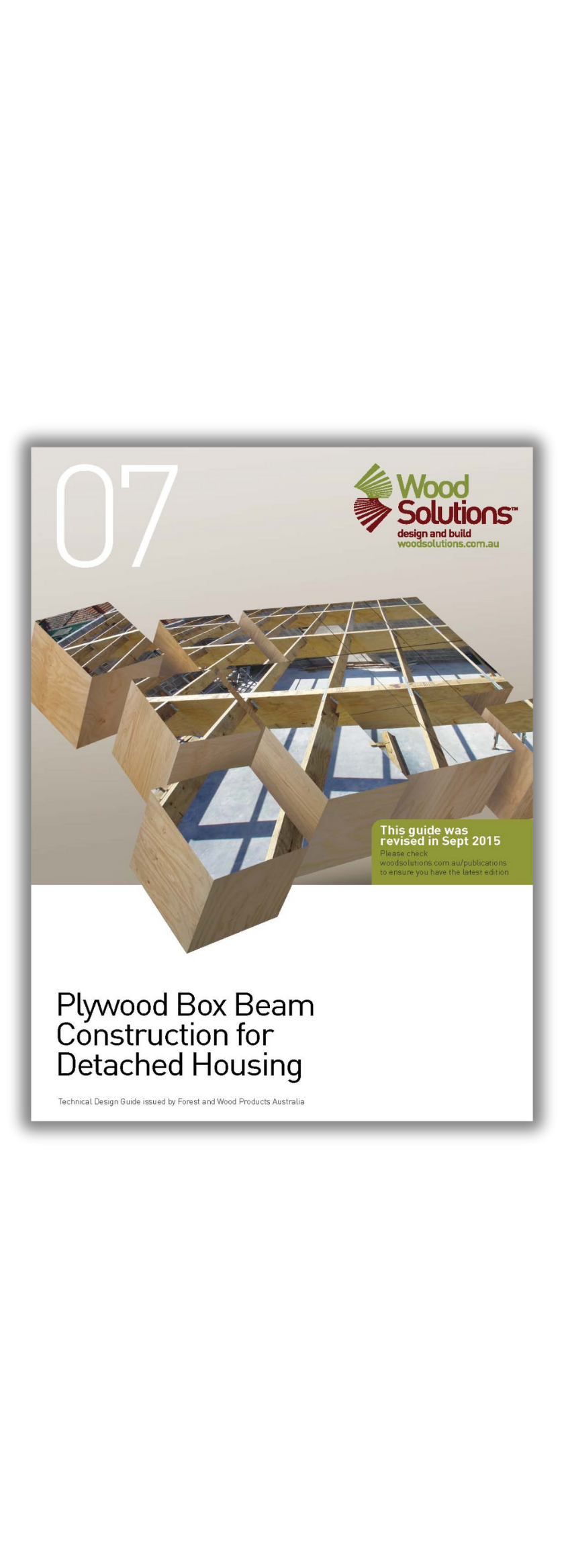
This design guide provides a series of span tables designed according to the limit state design theory and for wind speeds up to N3 for detached single and two-storey houses.

This Technical Design Guide covers construction of timber stairs with straight flights, with or without risers, for external and internal use and balustrades.
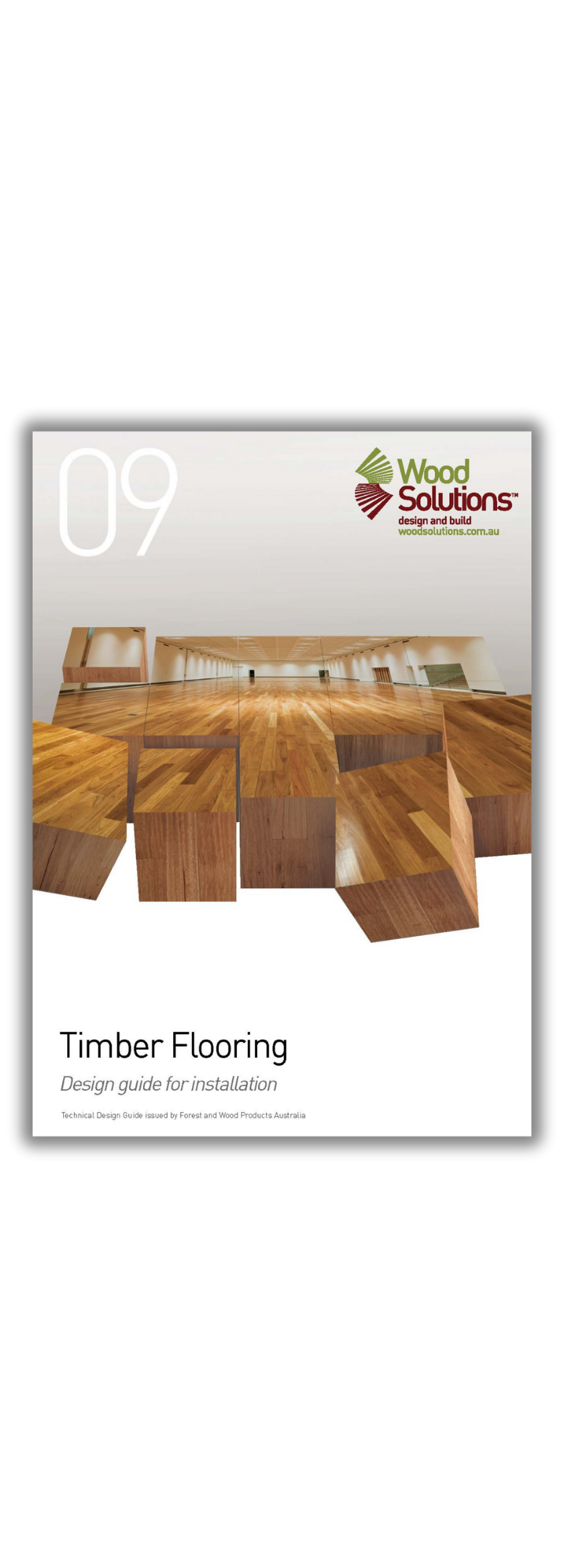
This Technical Design Guide provides information about installing solid timber strip flooring over bearers and joists, timber-based sheet flooring products and concrete slabs.

A comprehensive Technical Design Guide to designing and specifying timber windows and doors.
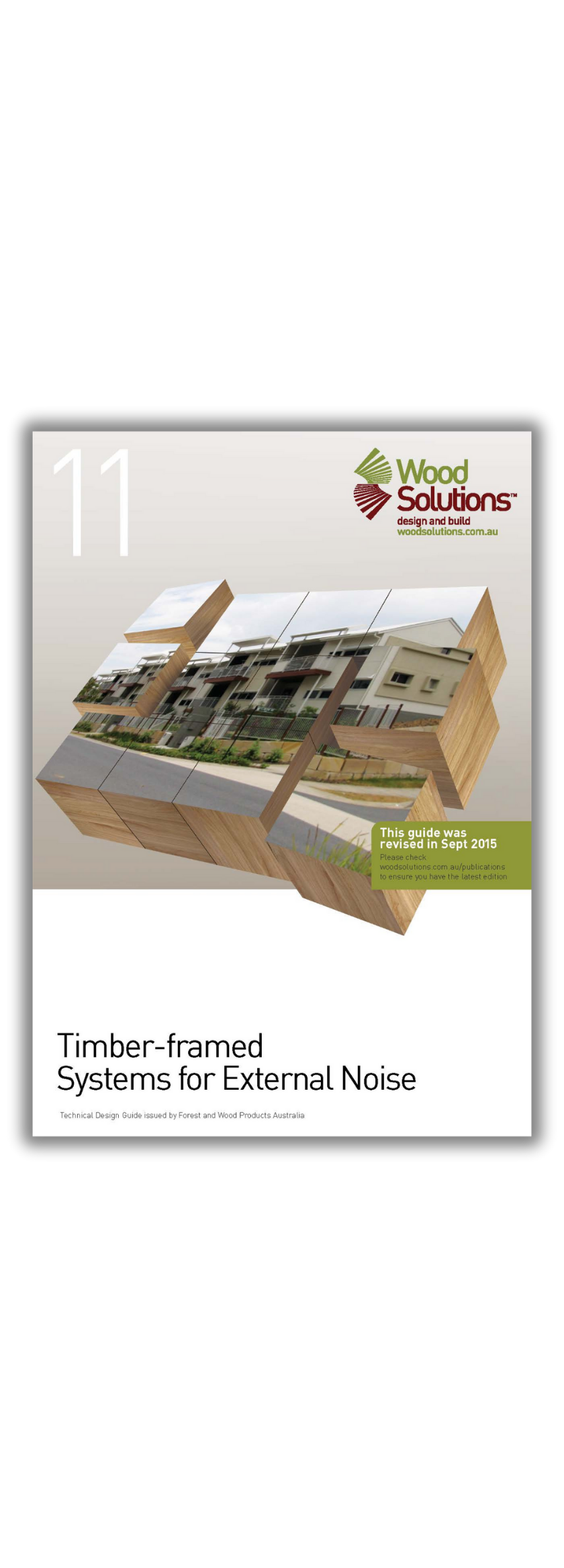
Areas covered in this Technical Design Guide include sound insulation of wall, floor and ceiling elements relevant to Sole Occupancy Units and surrounding construction; and assistance for those wanting to improve and upgrade sound performance beyond minimum BCA requirements, including low frequency impact sound, vibration induced sound and flanking noise.
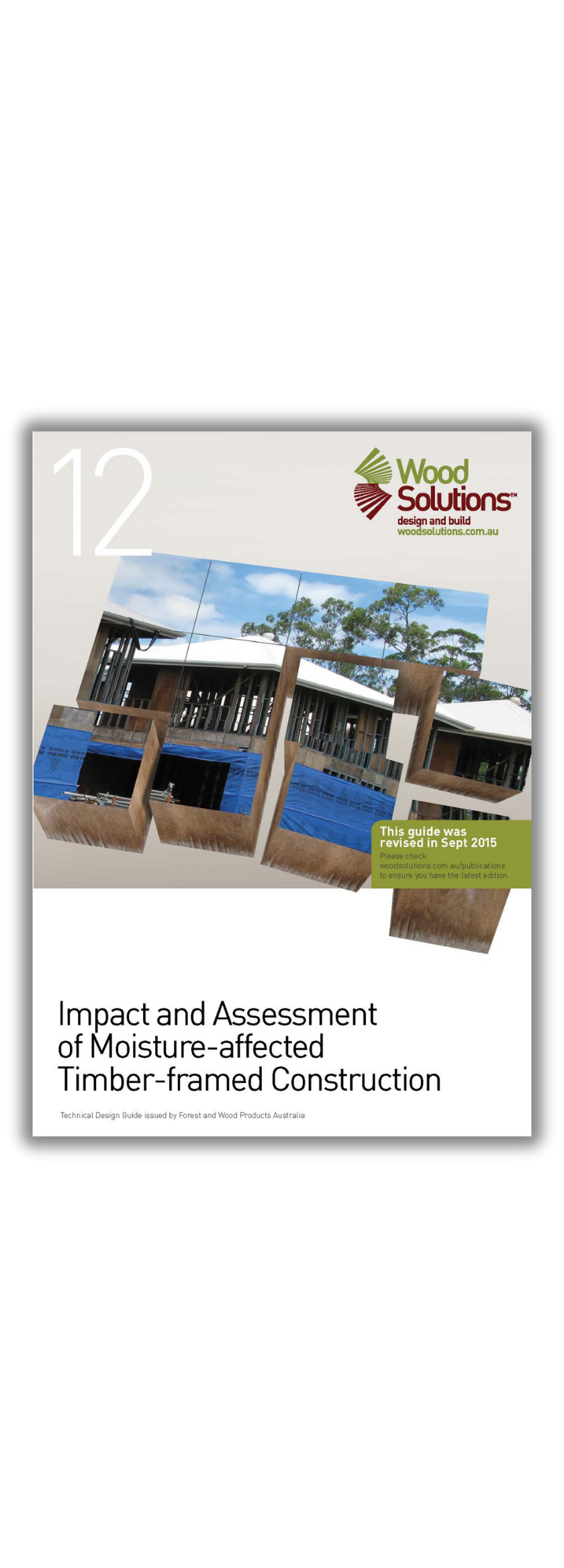
This guide offers an overview of the key issues for assessment of moisture exposure and possible rectification. It has been written to help the building industry and owners to understand the key issues when assessing moisture-affected timber construction.
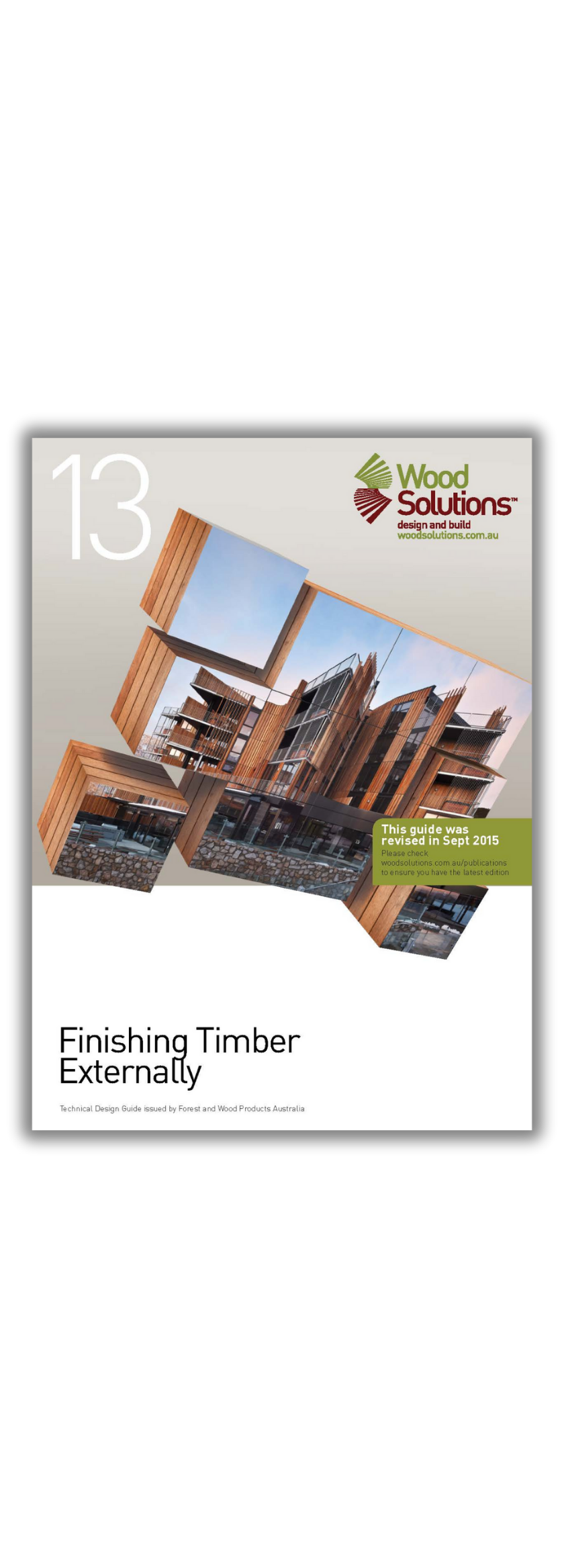
This Technical Design Guide provides an overview of designing and detailing timber elements for maximum life.

A resource for architectural and interior design professionals of design inspiration, assembly information and technical detail on the major aspects of using timber in interiors.
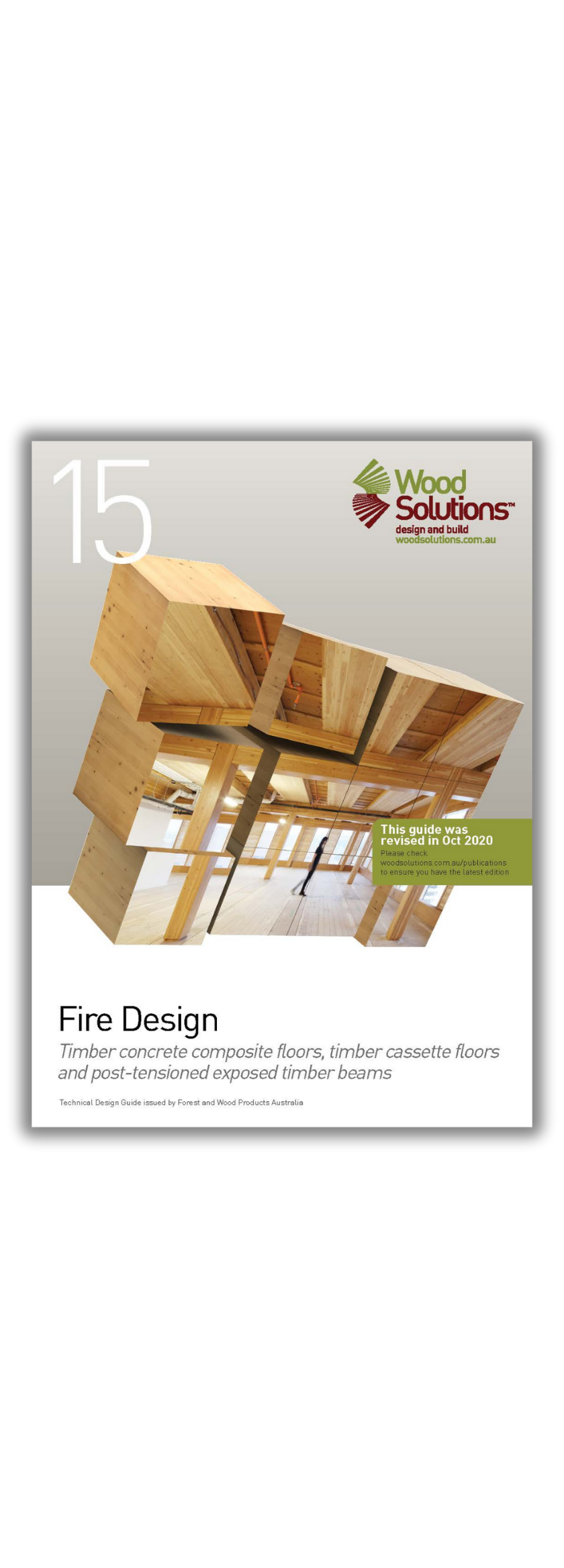
This Guide provides a summary of fire safety design process for a number of EXPAN-developed systems, including timber concrete composite (TCC) floors, timber cassette floors and post-tensioned timber beams without any fire-rated lining or additional protection.
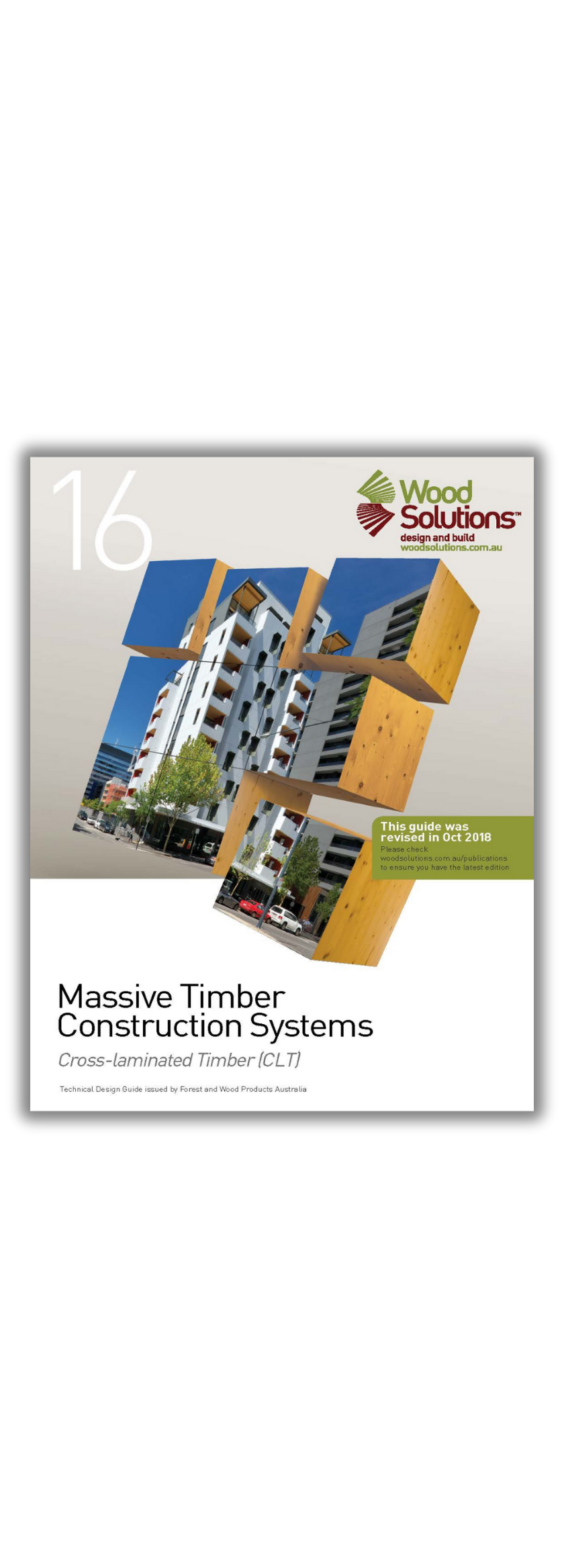
This guide discusses CLT, one of the frequently used massive timber building systems.
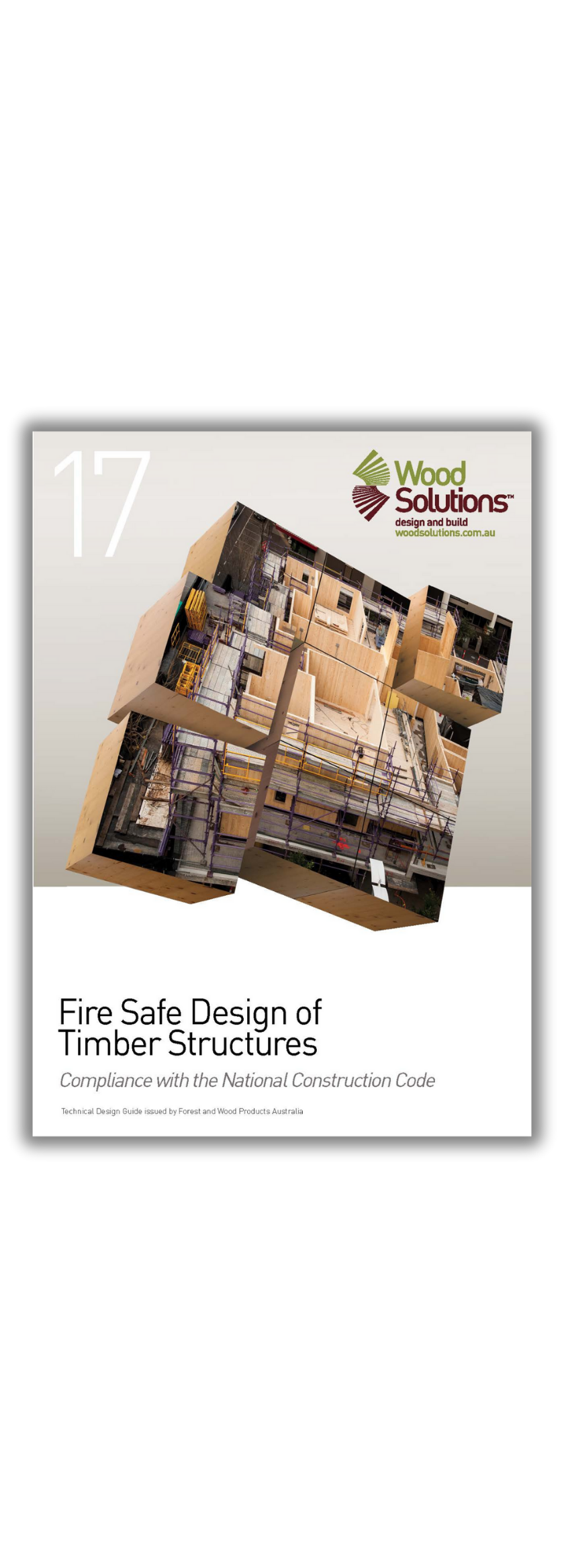
This Guide provides a general review of the NCC compliance pathways and Assessment Methods and focusses on how these pathways and Assessment Methods can be applied to timber buildings and elements of construction to verify compliance with the NCC.
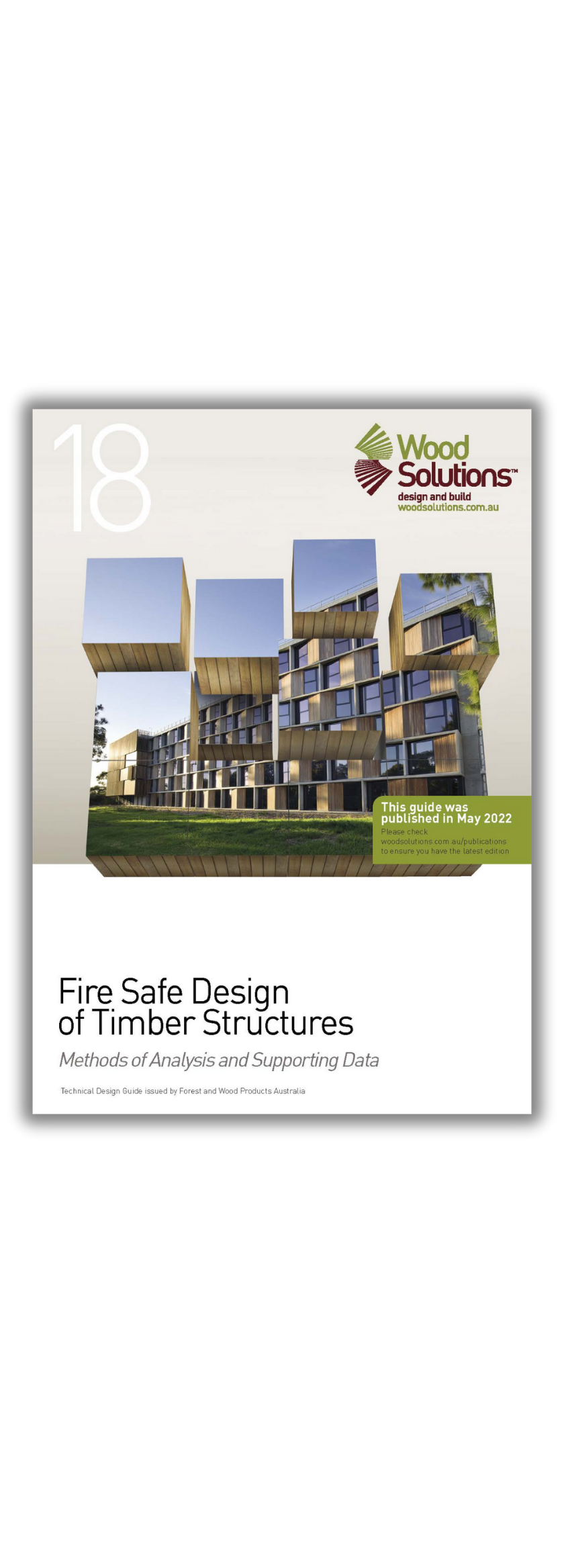
The Guide focuses on methods of analysis and supporting data applicable to timber structures that are of greatest relevance to the Australian building industry and the NCC.
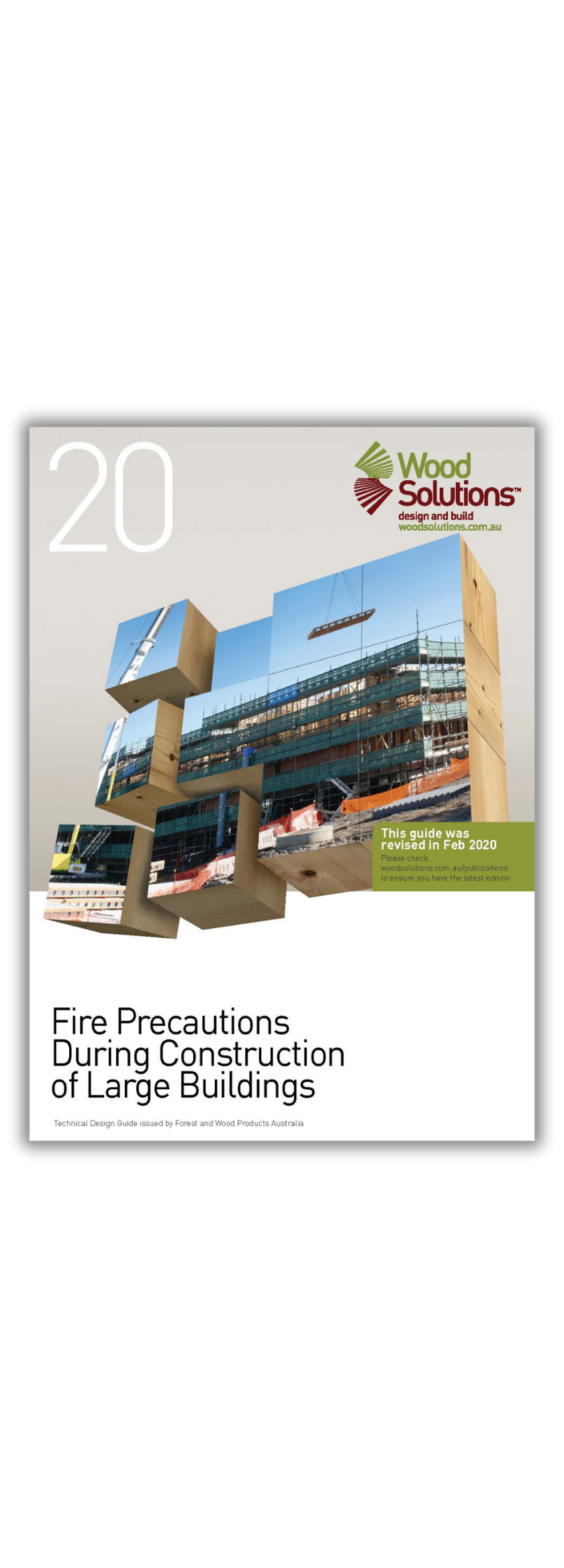
The role of this Technical Design Guide is to provide information to help the broad range of people and organisations with responsibilities for fire safety on a construction site to reduce the risk of fire.
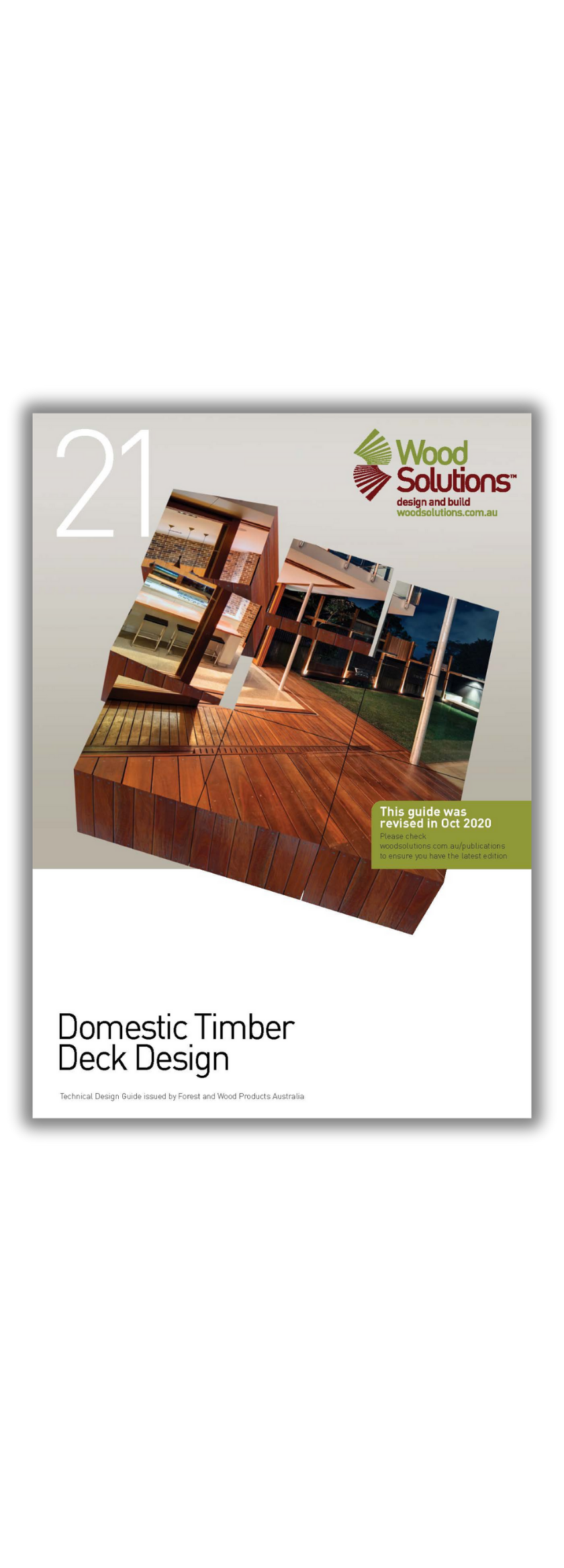
This guide outlines key design and construction considerations for light domestic timber decks for both raised and close to or on-ground timber decks that are exposed to the weather.
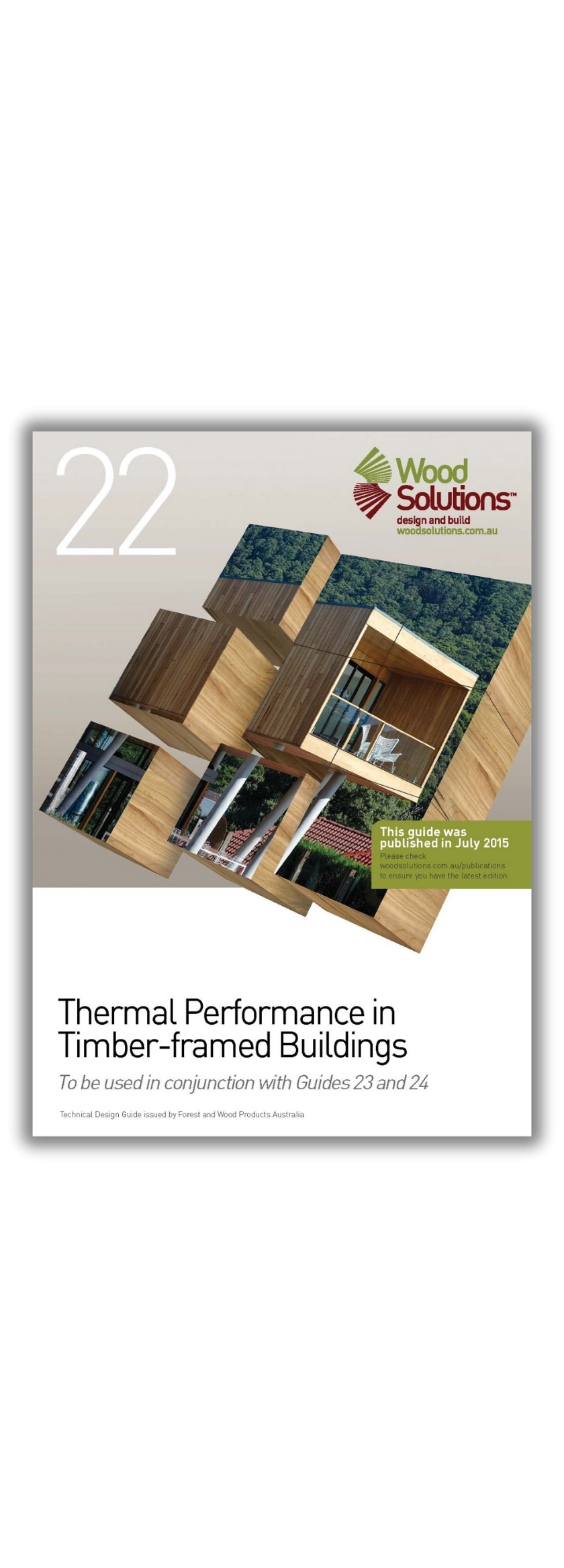
This Guide gives a simple step-by-step overview of housing design for greater thermal comfort.

This guide was written following an analysis of existing rules of thumb and existing design guidance. It is based on analysis of both real-world and computer simulations of thermal mass in typical project homes and experimental structures in several Australian climates.
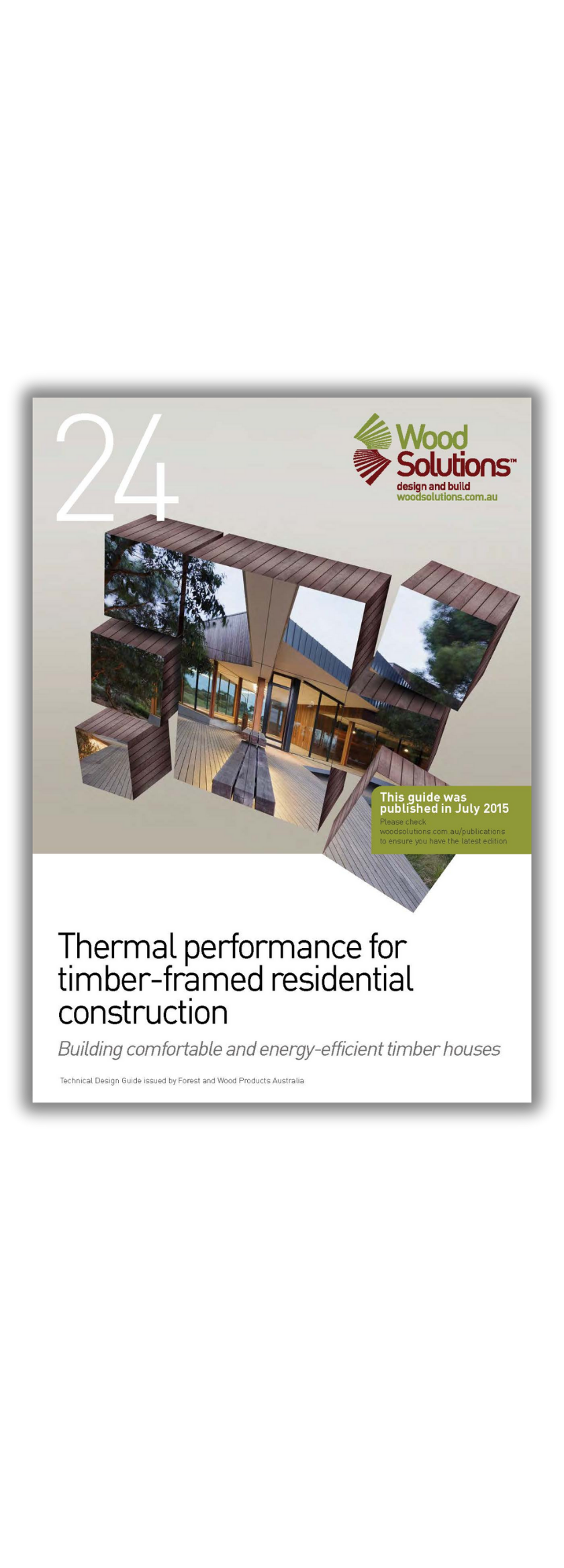
Used correctly in residential structures, thermal mass can moderate daily temperature fluctuations, leading to more comfortable interiors and reduce the energy used for artificial heating or cooling.
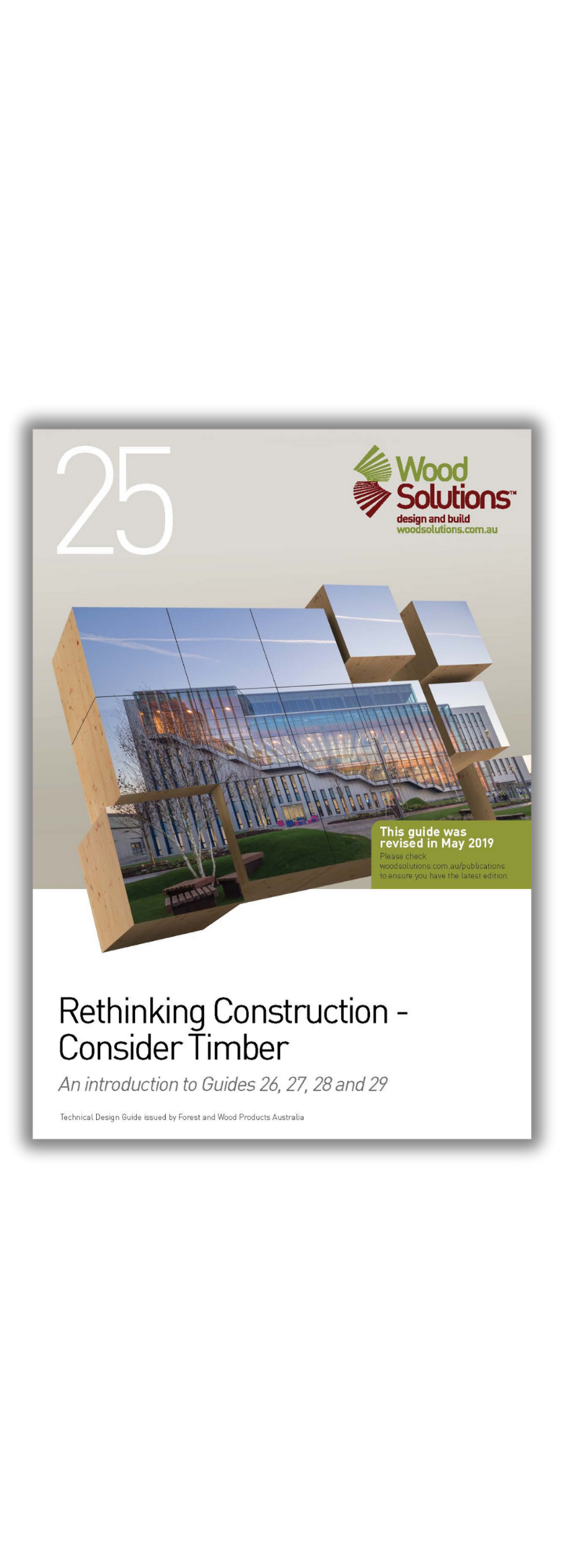
This Guide provides an introduction and overview of a research project that developed designs for four building types with timber solutions, as well as alternative designs with conventional steel portal or concrete construction.
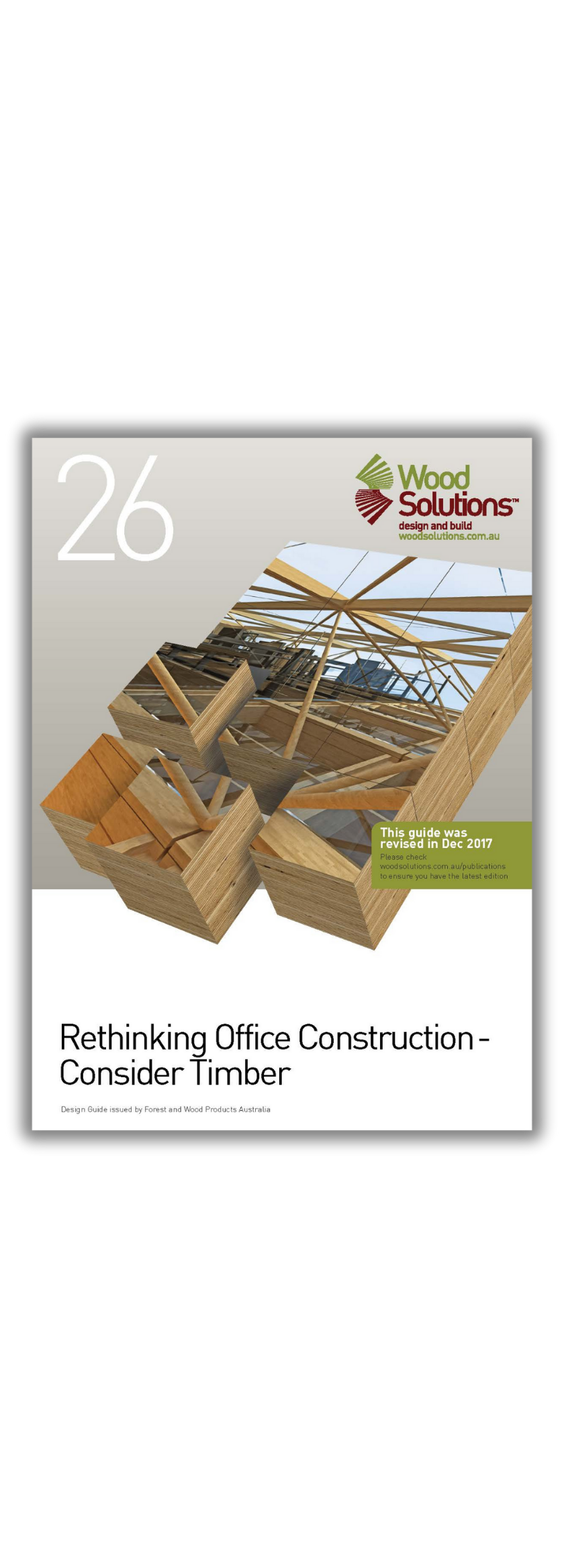
This Guide provides an explanatory understanding of decision making issues when developing timber solutions for Office Construction.
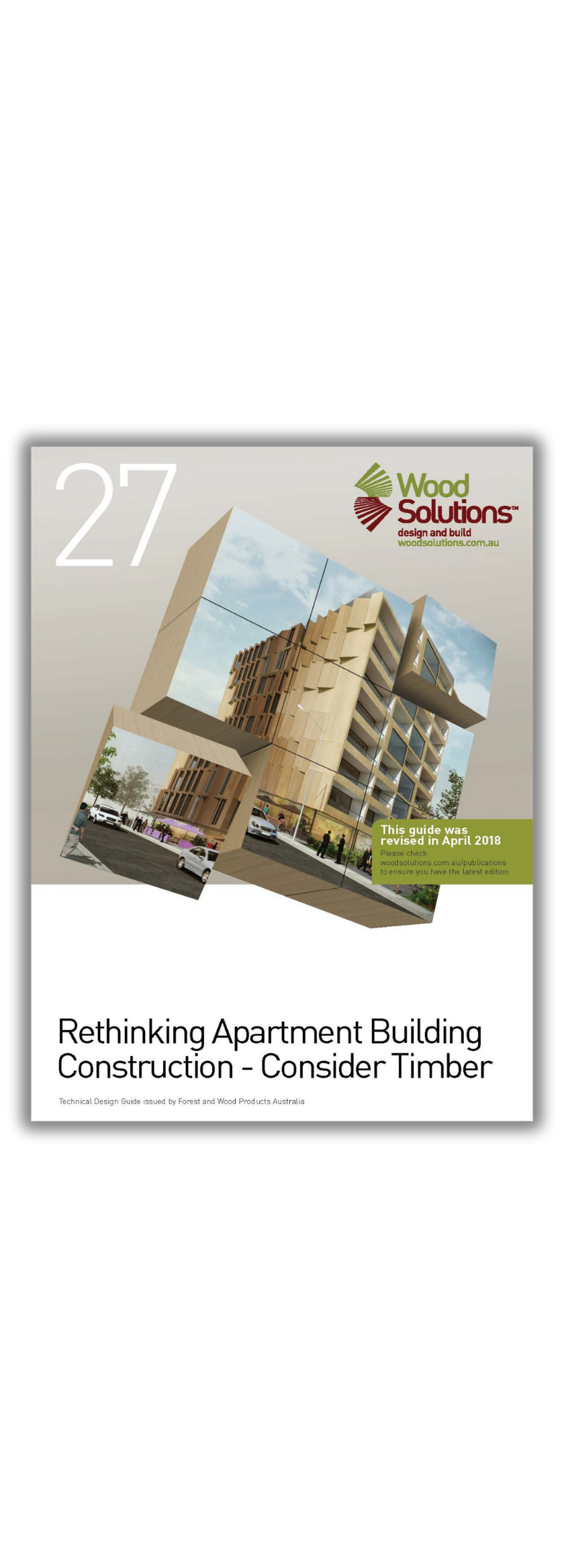
The Guide is based on a research project that developed a model apartment building and a corresponding timber solution, and compared it with conventional concrete construction.
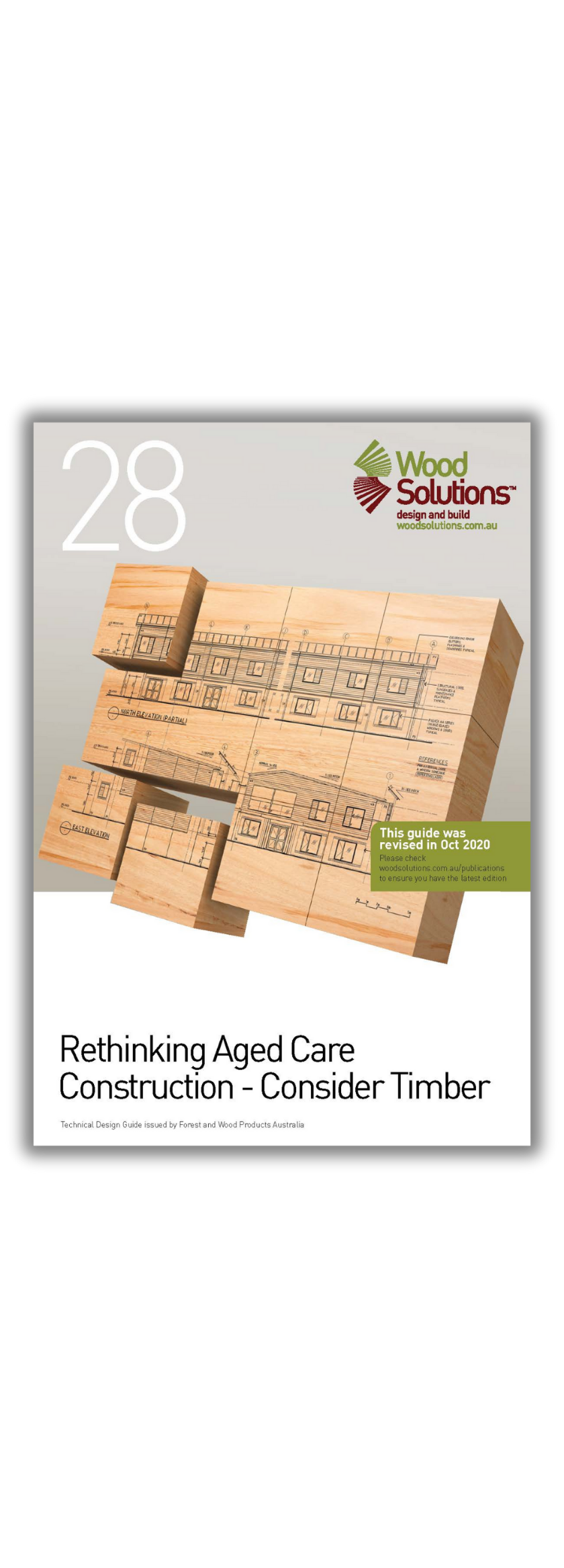
This Guide aims to help those involved in the decision chain (such as cost managers, estimators, design professionals, building developers and project managers) gain a better understanding of the value that timber construction systems offer aged care accommodation projects.
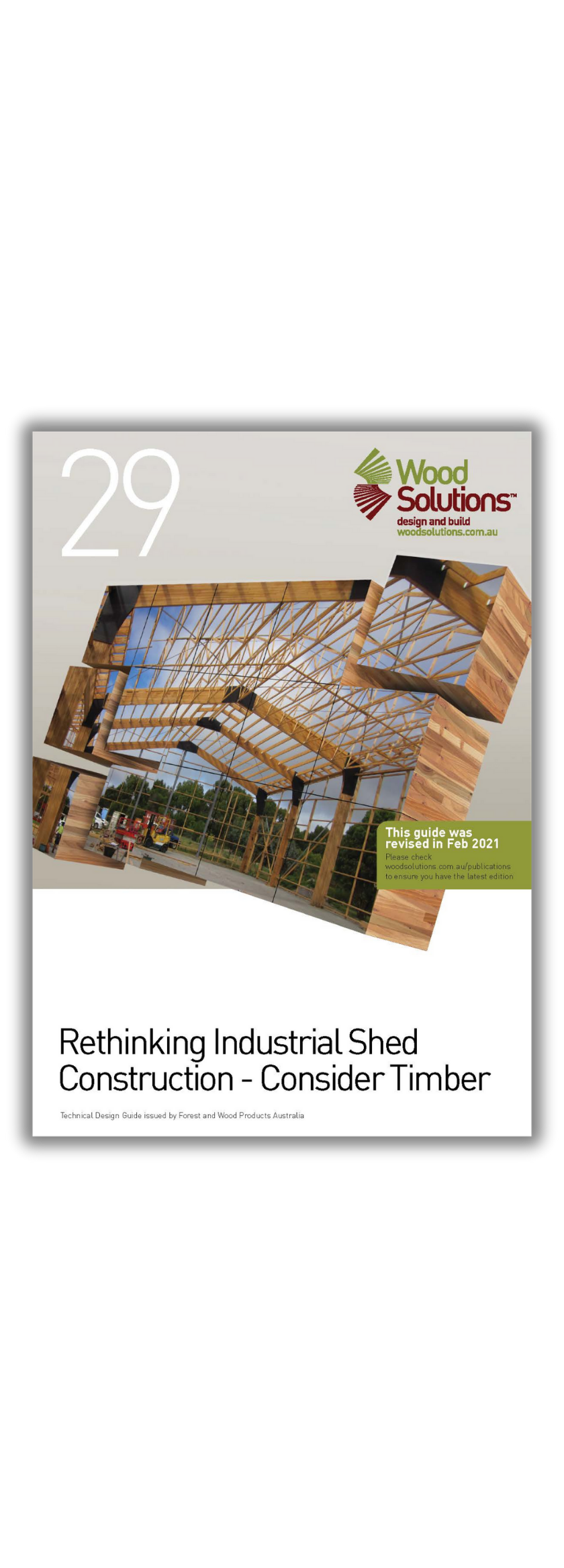
This Guide aims to help those involved in the decision chain (such as cost managers, estimators, design professionals, building developers and project managers) gain a better understanding of the value that timber construction systems offer industrial shed projects.

This Technical Design Guide presents design procedure for TCC floor structures with worked examples of spans up to 10m. The guide covers design, performance, acoustic considerations and manufacturing provisions.
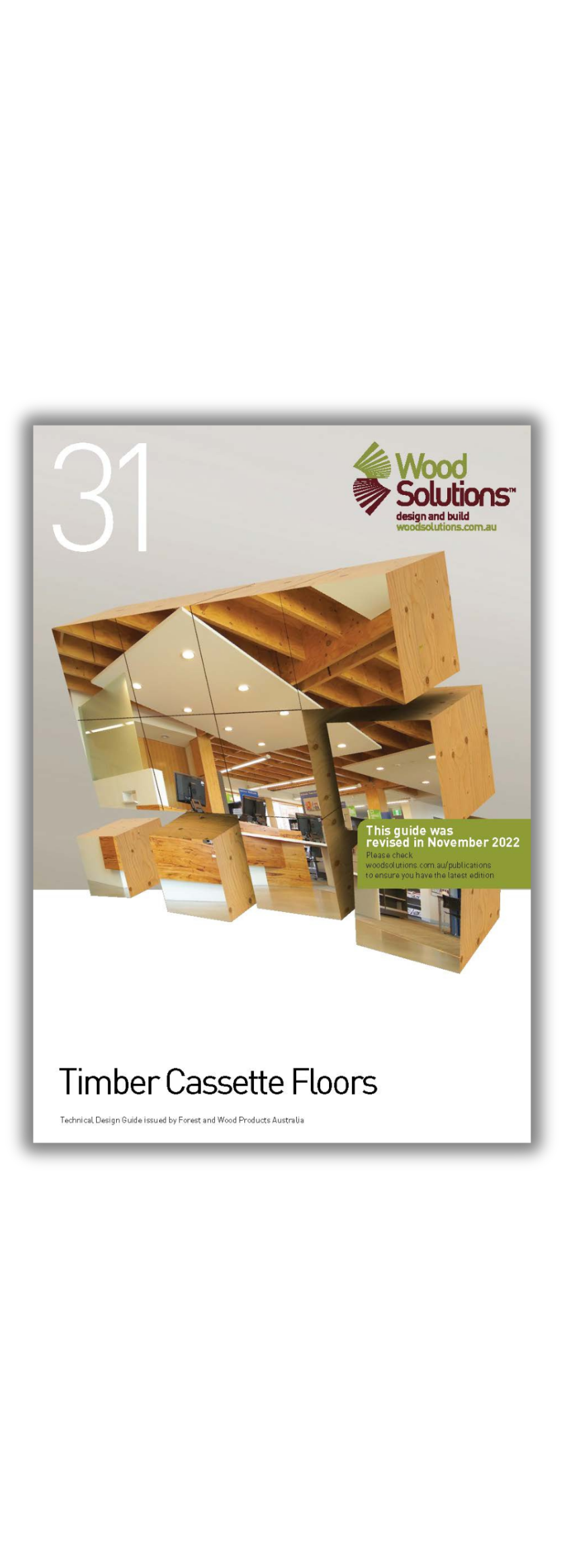
This Guide presents a design procedure based on AS 1720.1: 2010 Timber structures Part 1: Design methods for composite timber floor structures, manufactured using EWPs such as LVL and glulam and fabricated into T or box beam ‘cassettes’.
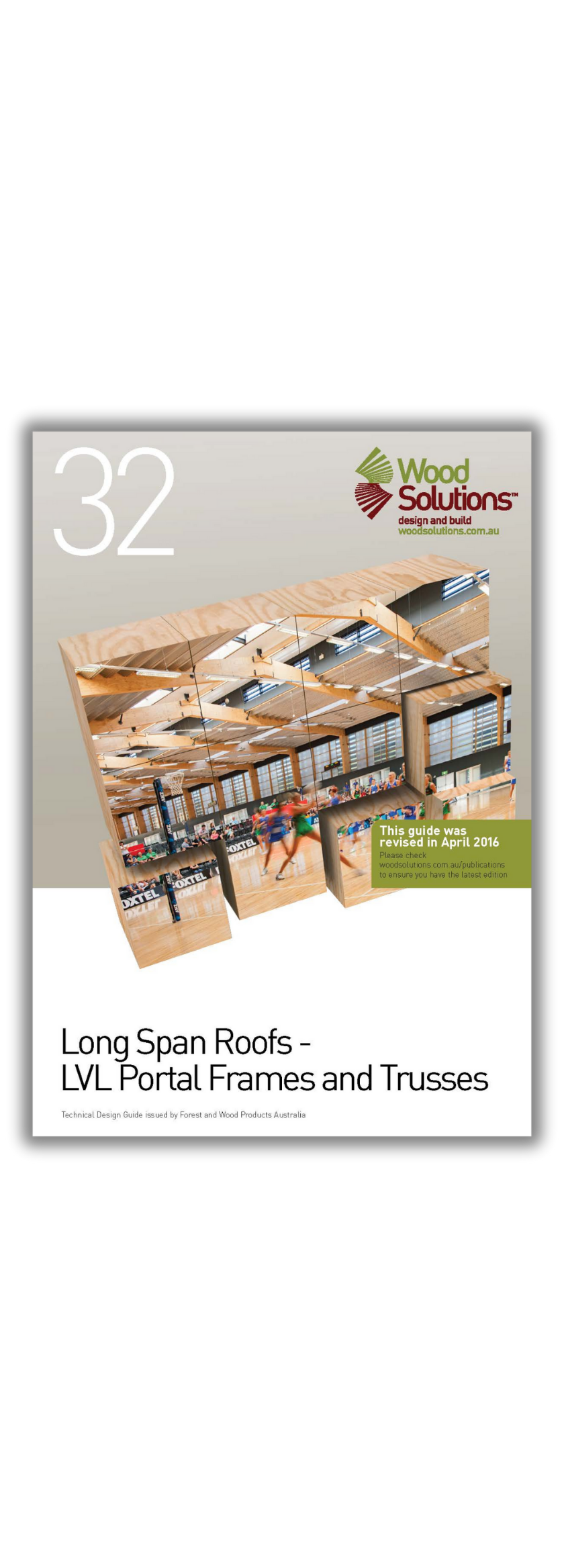
This guide presents optimised design solutions for a range of long span LVL portal frames and trusses under different loadings.
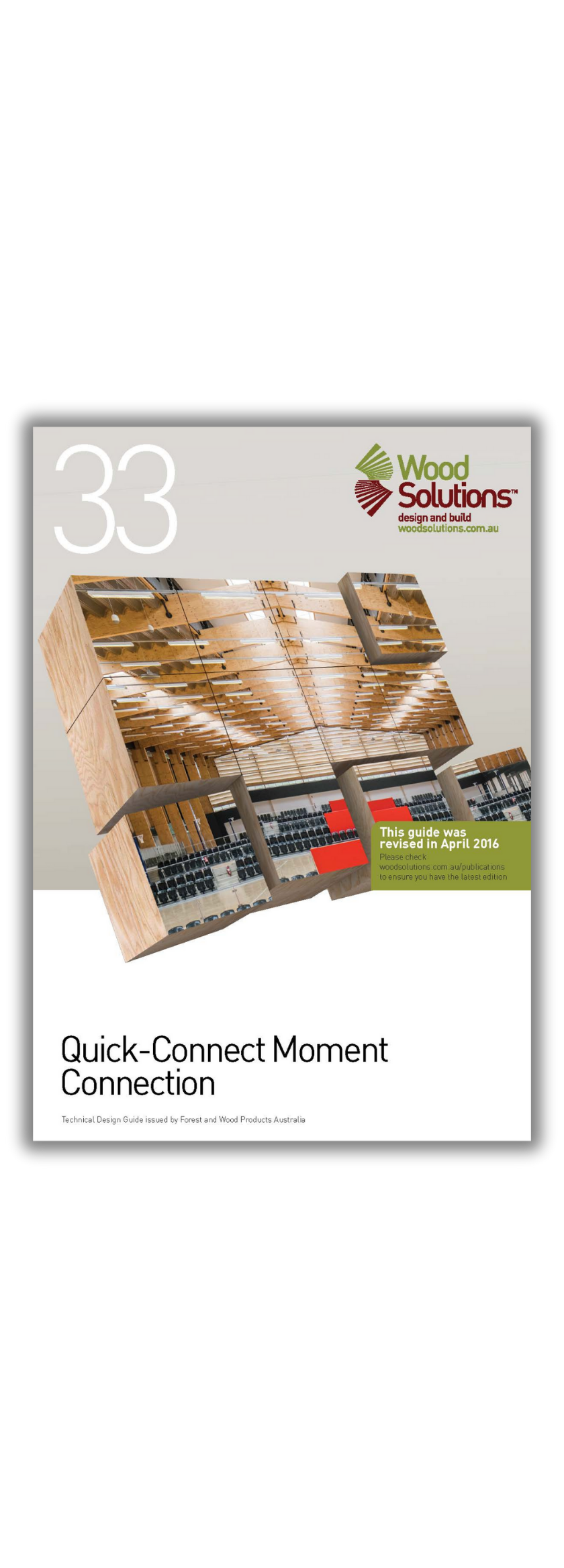
A new rod-based connection overcomes many of the issues experienced with traditional portal frame structures. Quick Connect Moment Connection provides detailed design approaches for a variety of connection types.
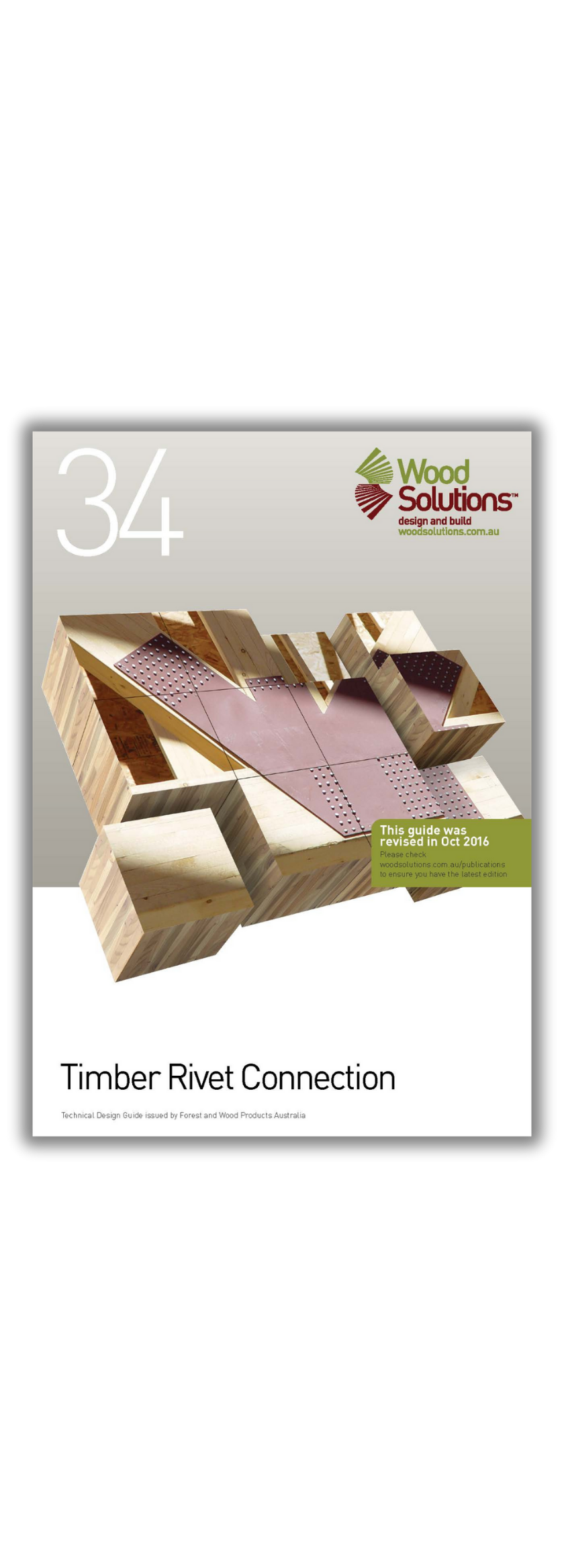
Efficient connection can be achieved by decreasing the difference between the capacity of wood and rivets. Timber Rivet Connection explains the timber rivet connection, optimised for the use of structural seasoned wood products.
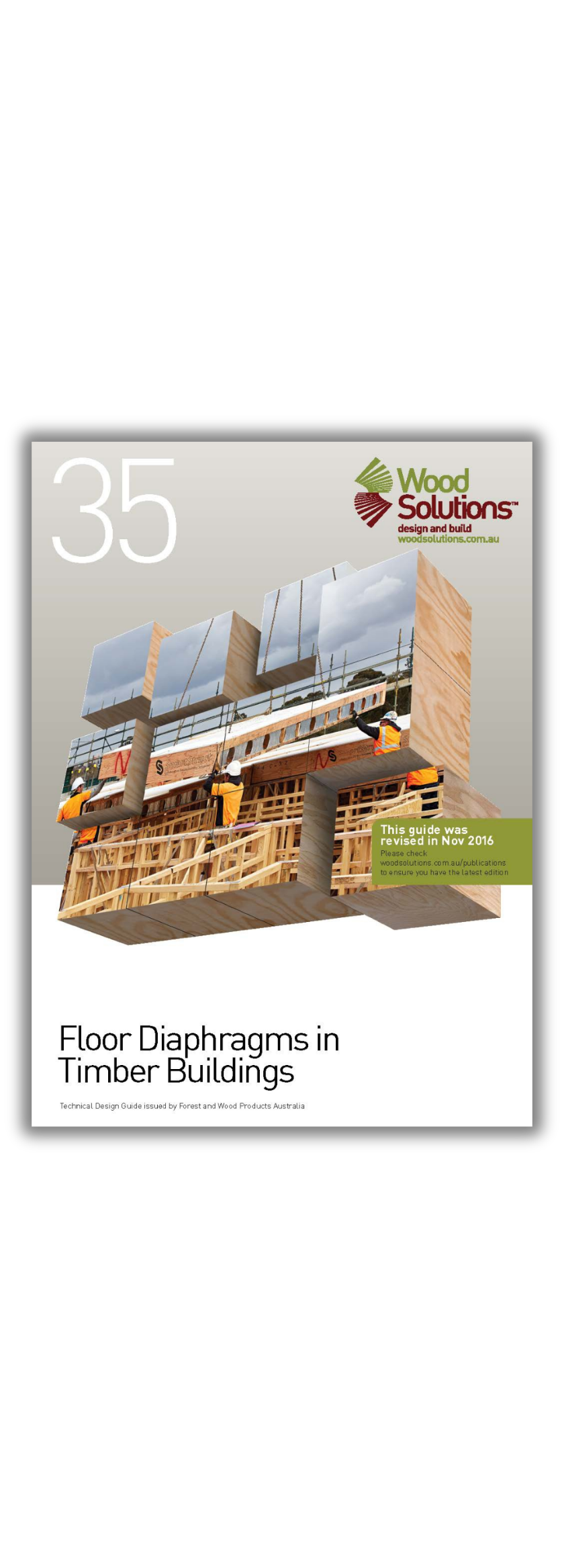
Floor Diaphragms in Timber Buildings presents designs for flexible and rigid diaphragms, including structural elements and connections. It covers the terminology, concept and design of timber diaphragms, as well as a design example.

Engineered Woods and Fabrication Specification presents a summary of the fabrication and installation specifications of LVL and glulam, including recommendations for storage, transport and assembly. It also covers moisture considerations.
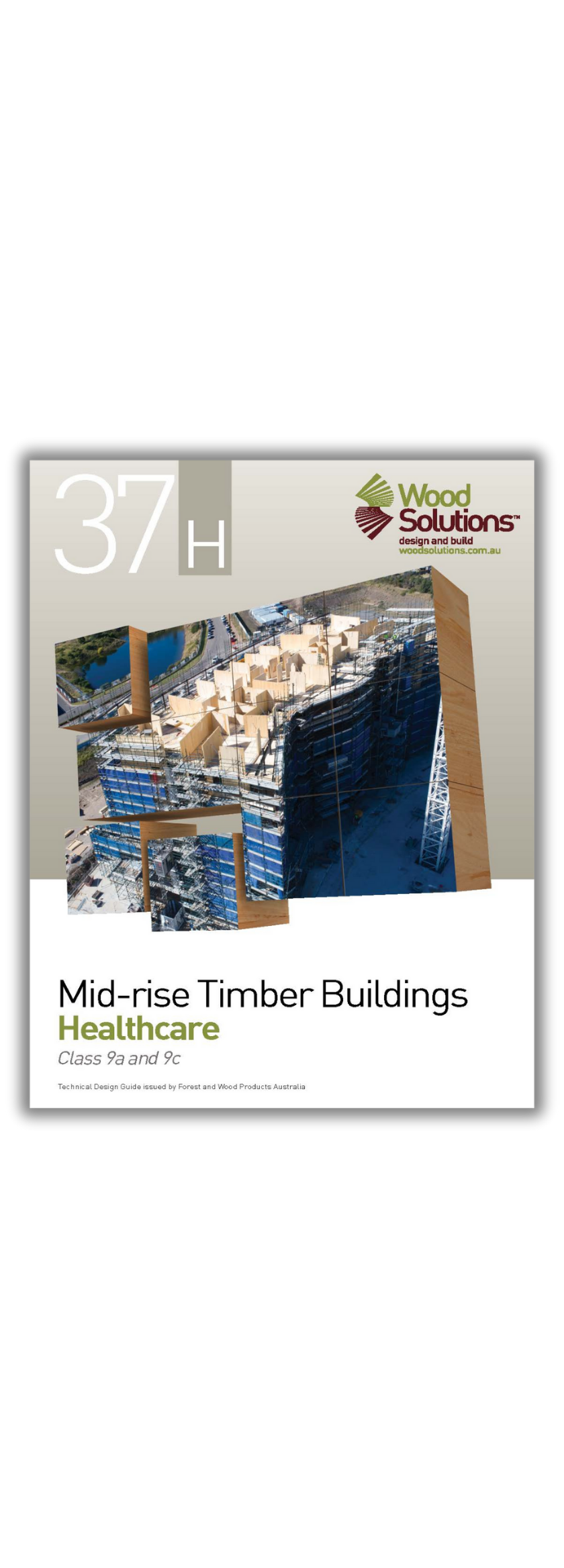
This Guide applies to mid-rise NCC Class 9a and Class 9c healthcare buildings or parts of buildings that are to be constructed using fire-protected timber in accordance with the DTS pathway.
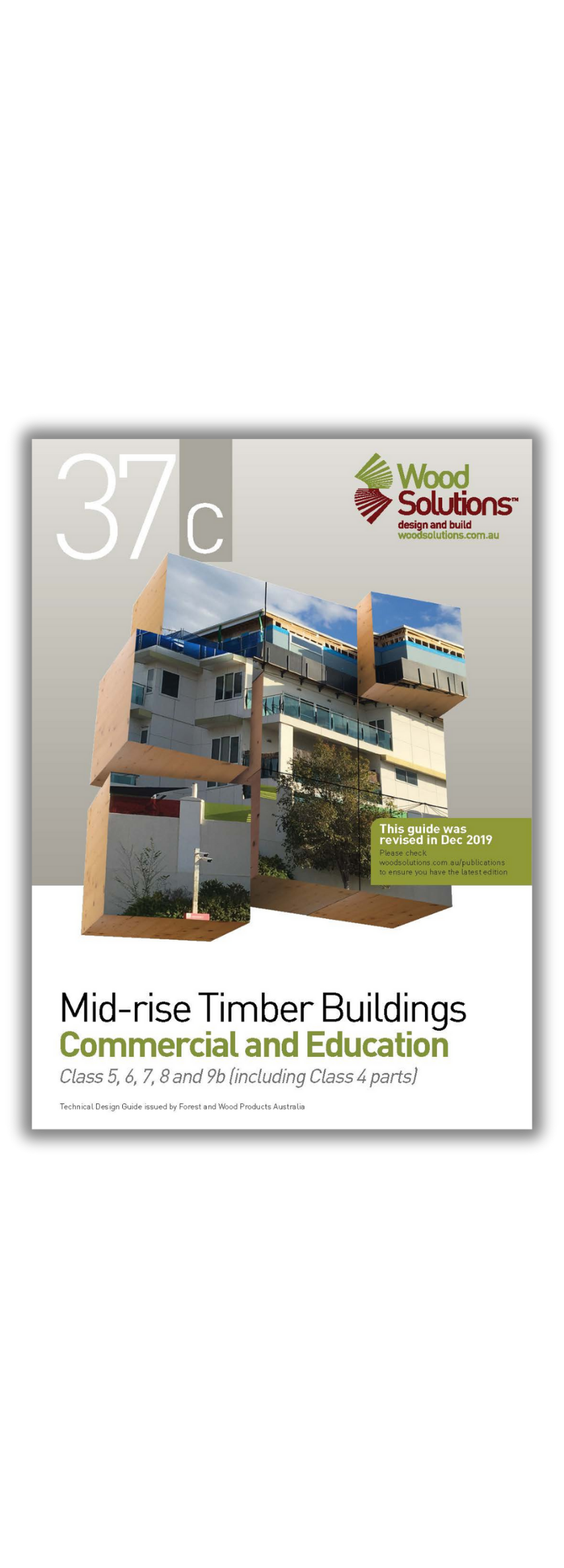
This Guide explains how to achieve the targeted fire and sound Performance Requirements in the National Construction Code (NCC) using the Deemed-to-Satisfy pathway for Class 5, 6, 7, 8 and 9b
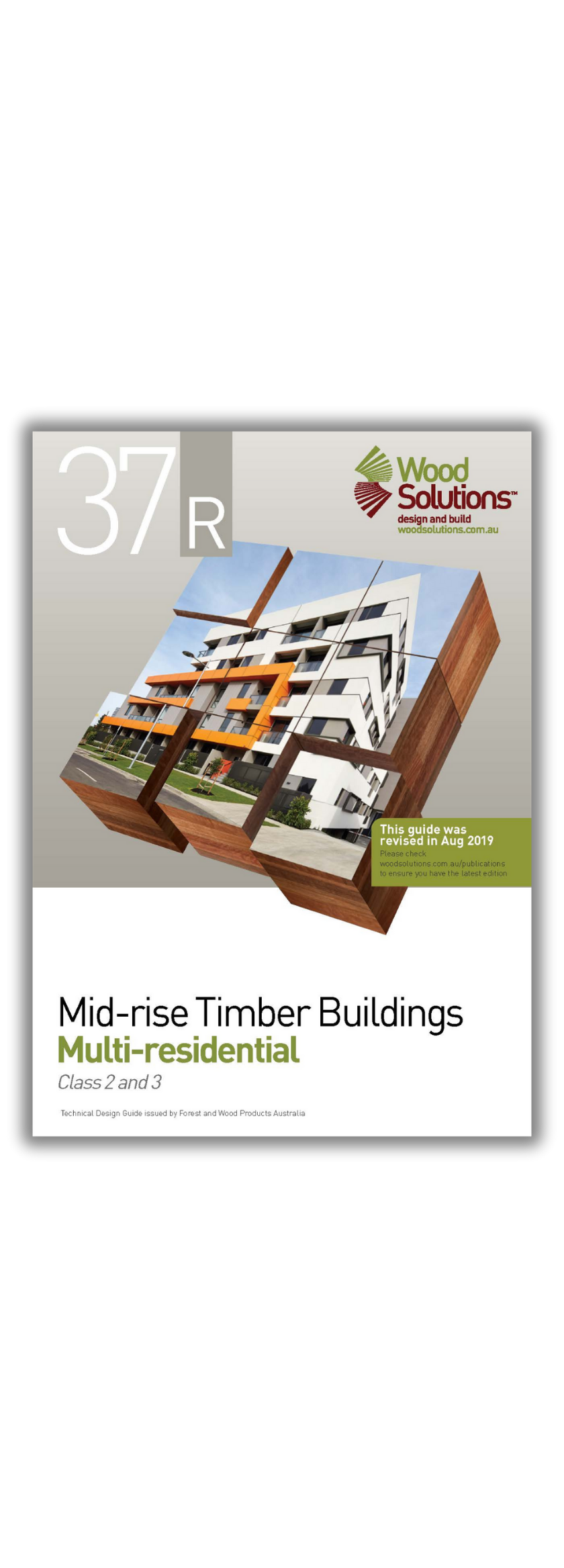
This Guide applies to Class 2 and 3 Residential Buildings or parts of buildings. It aims to assist in providing specific advice on both of these areas and is specifically written for use by designers, specifiers, builders, regulatory and certifying authorities.
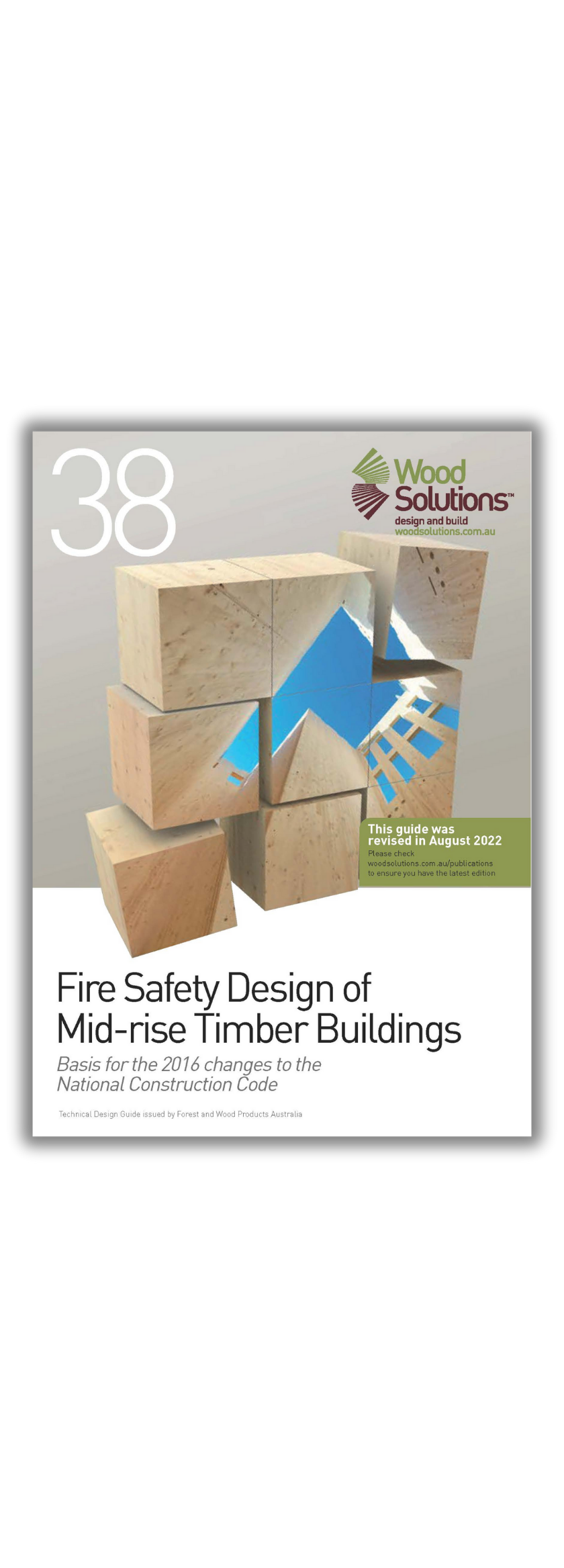
This Guide provides details of the underlying principles and the fire engineering analysis undertaken to support the 2016 changes to assist those who are designing or determining compliance of performance solutions for timber buildings.
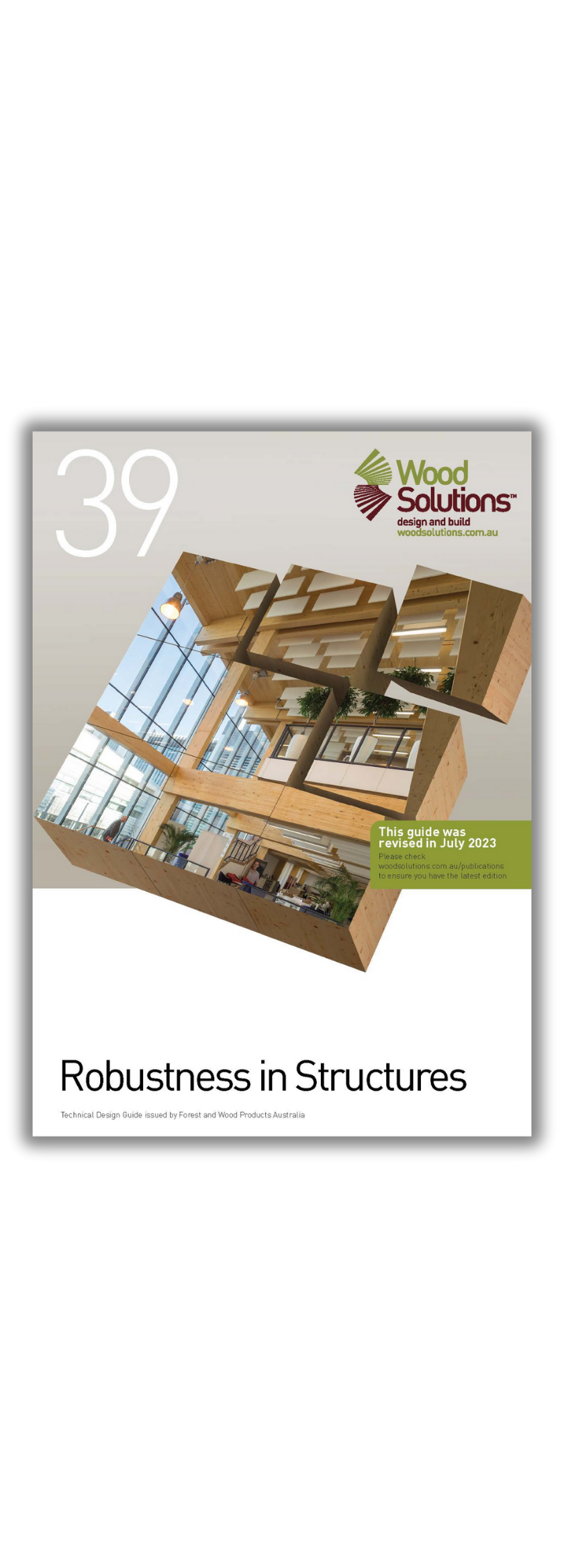
A best practice guide for Australian buildings offering advice, design methodologies and details for typical building types.
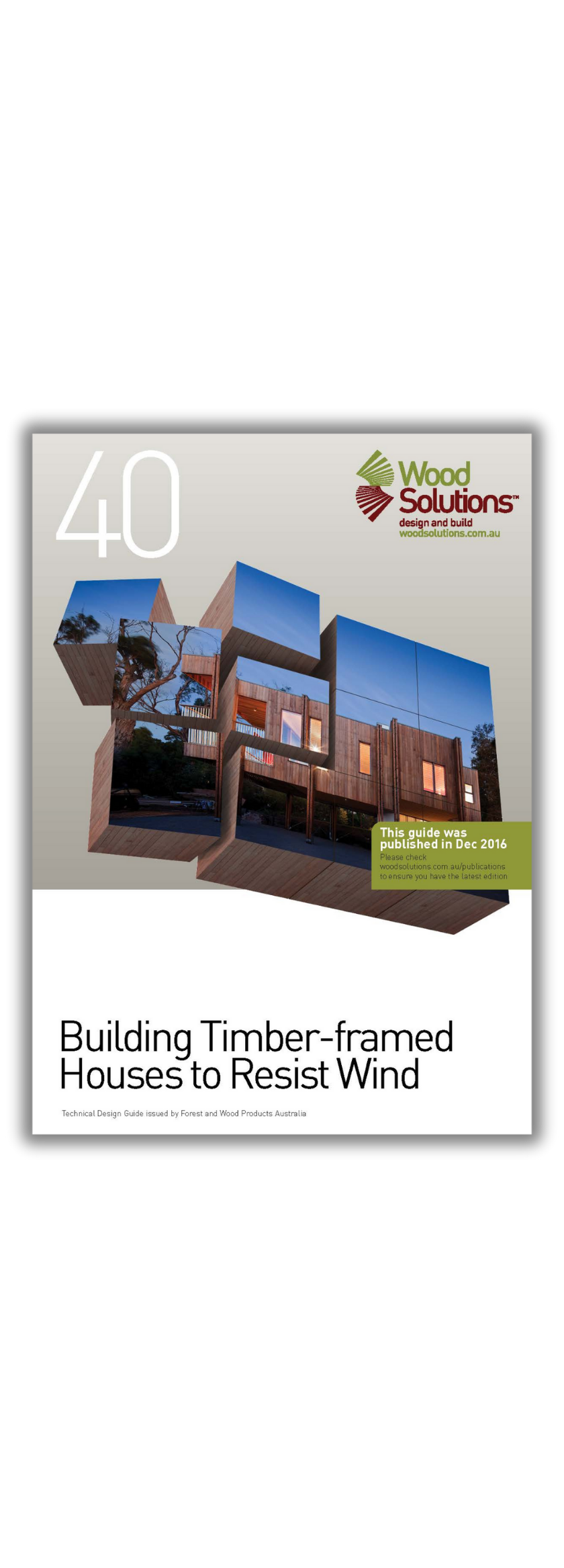
This Guide covers design and construction of tie-down and bracing systems for houses that use timber trusses or timber-framed roofs. It can be used for timber-framed walls or masonry walls and is suitable for cyclonic and non-cyclonic areas.
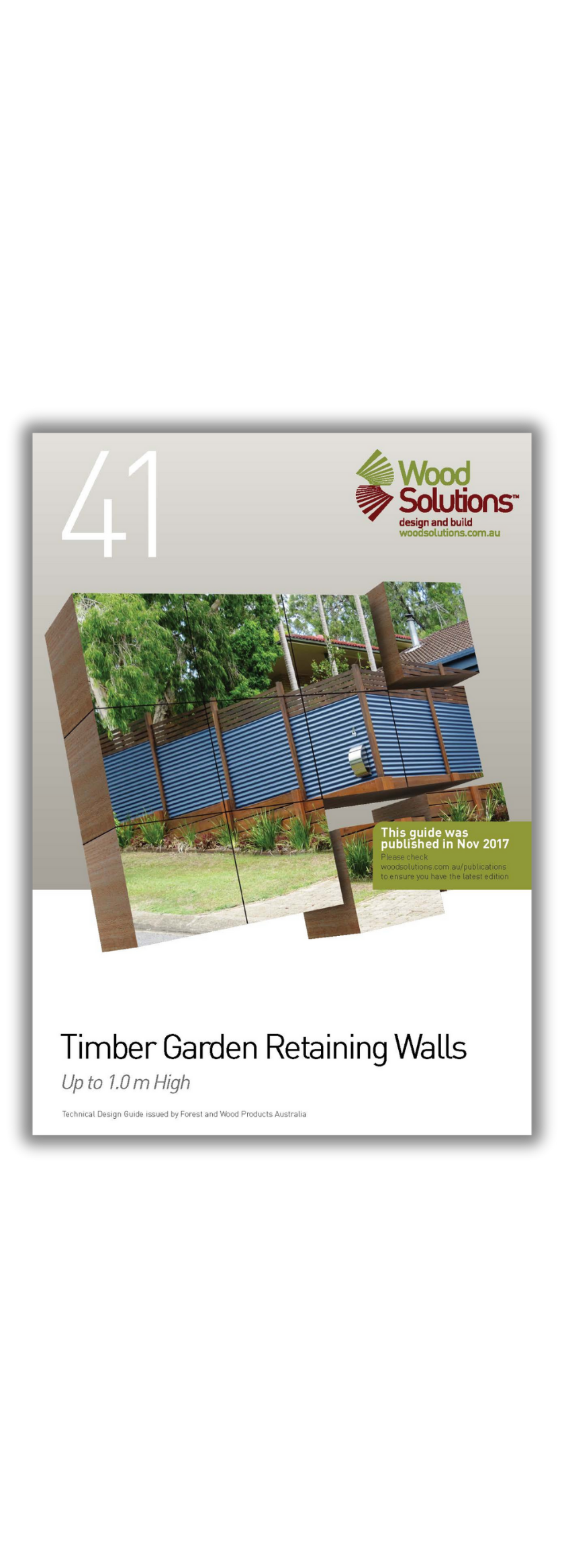
This Guide contains recommendations for the construction of timber garden walls up to 1 metre high.
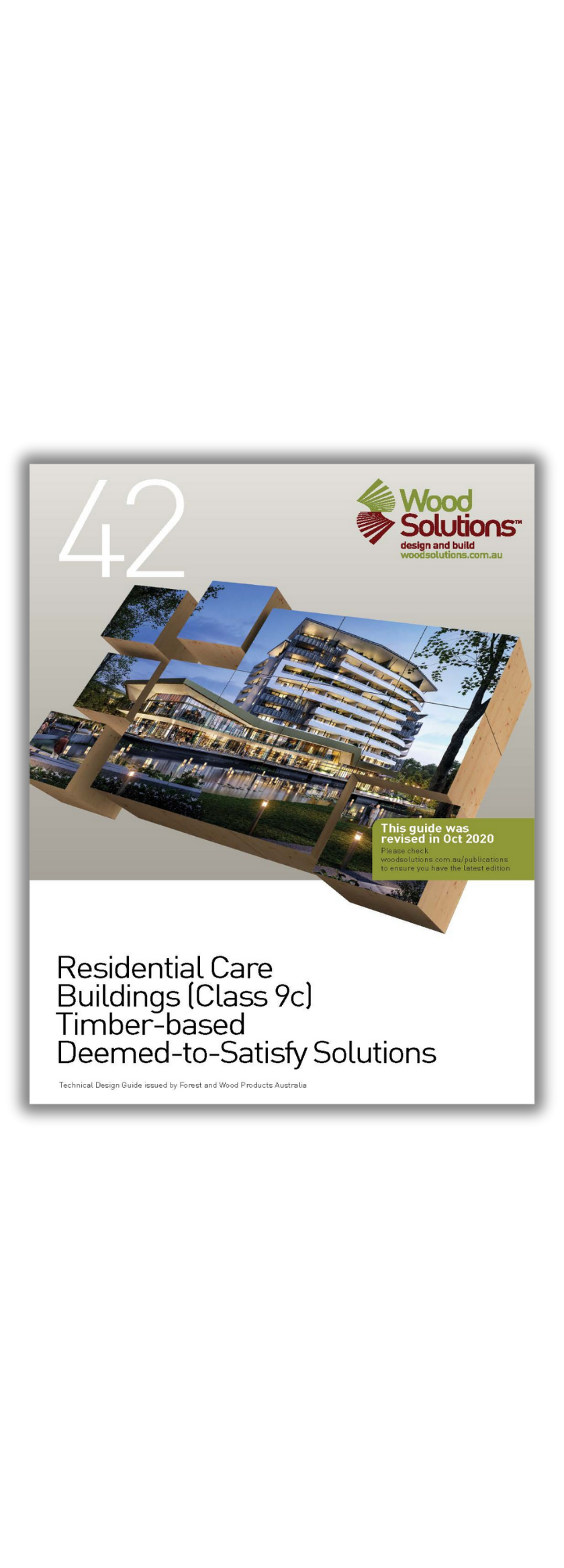
The Guide includes information on designing and building with traditional timber framing, post and beam and panel systems.
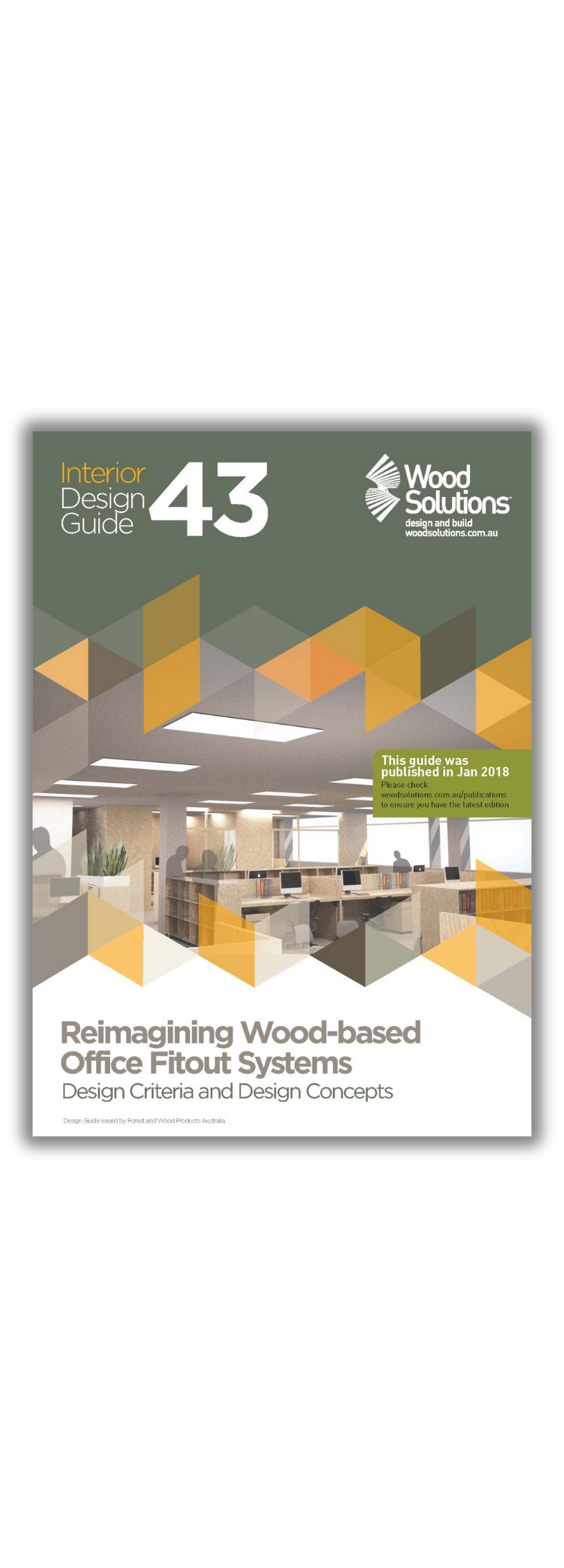
This guide seeks to expand the view of timber as an ‘aesthetic skin’ to include new forms of engagement. It deals specifically with the development of design concepts for new wood-based office fitout systems revolving around environmental sustainability outcomes.
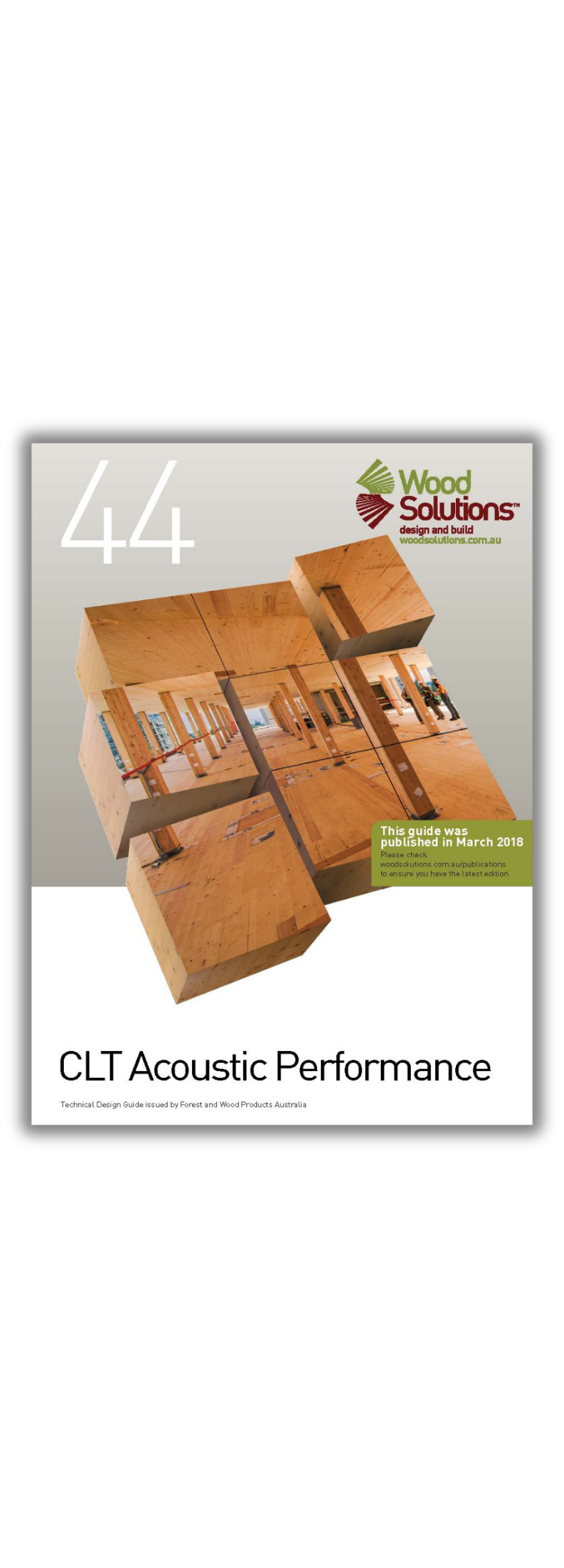
This guide contains the results of a research program into the acoustic performance of CLT in various system configurations, with the aim of demonstrating compliance with the NCC.
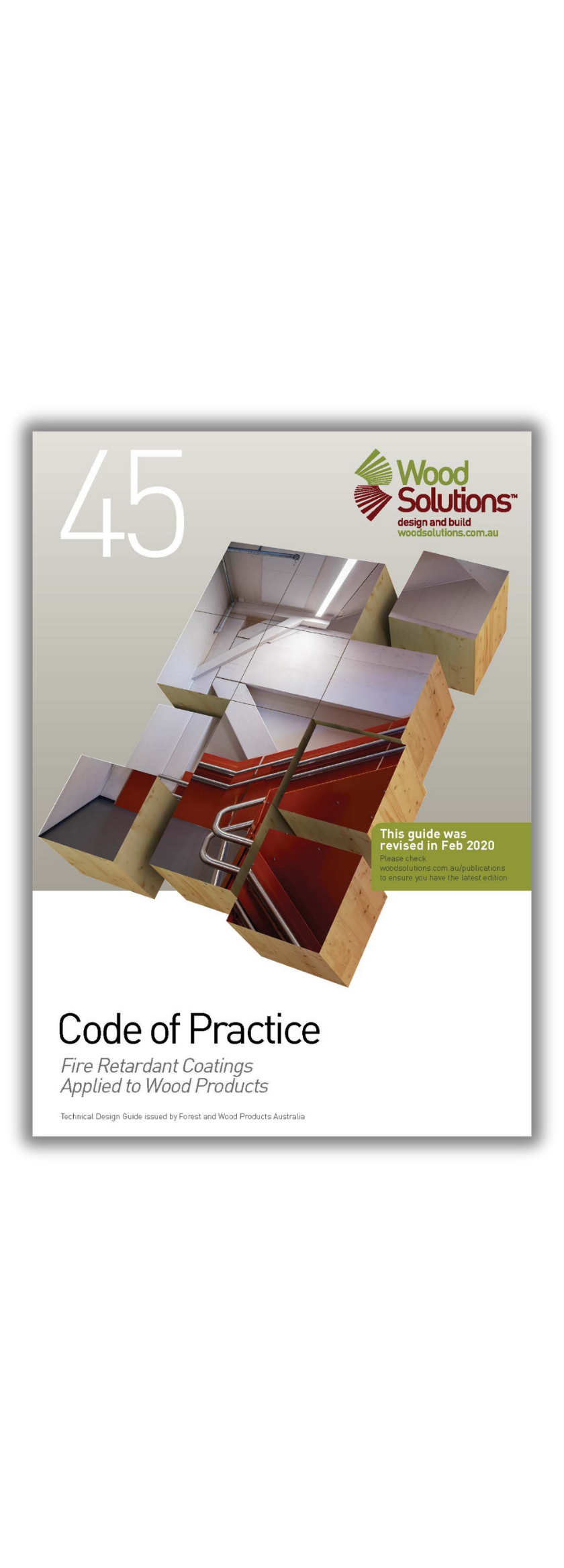
This Design Guide has been written to provide a Code of Practice to enable the use of fire retardant coatings applied to wood products, via the Performance Solution pathway, as a means of achieving the fire hazard properties required by the NCC.
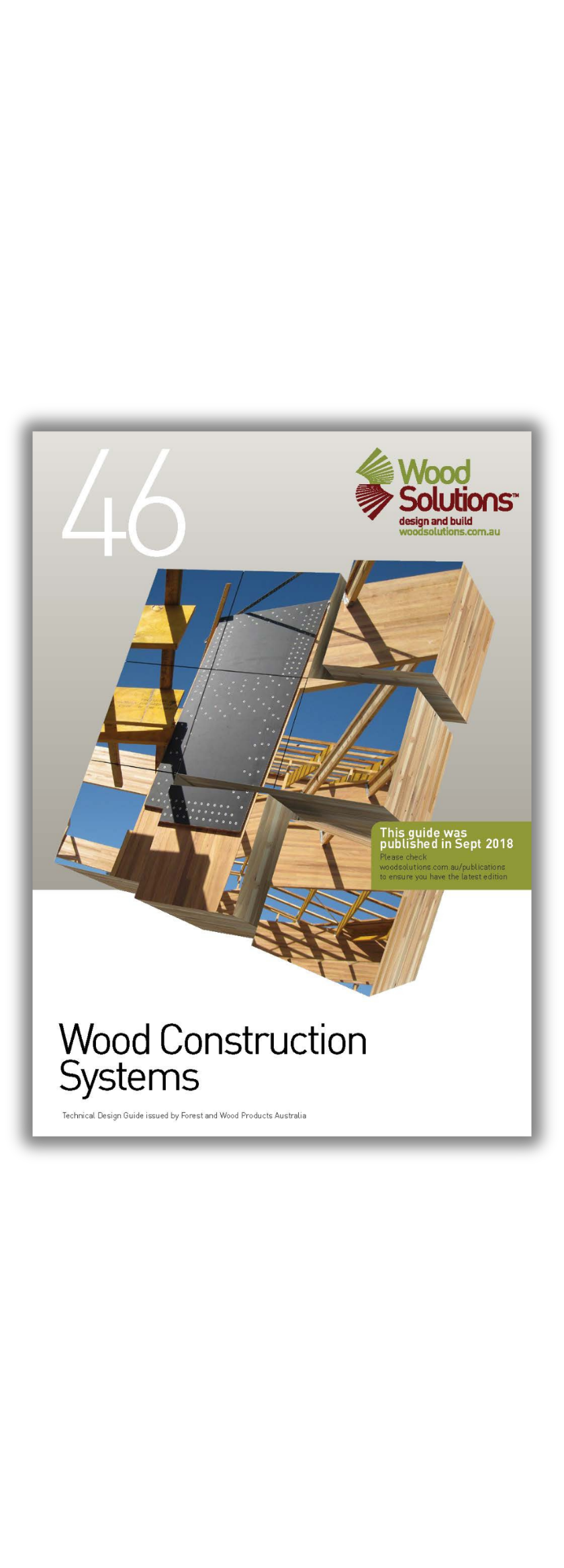
This guide is designed to assist practicing structural engineers and other building design professionals to confidently develop conceptual structural designs for timber-rich buildings and structures.
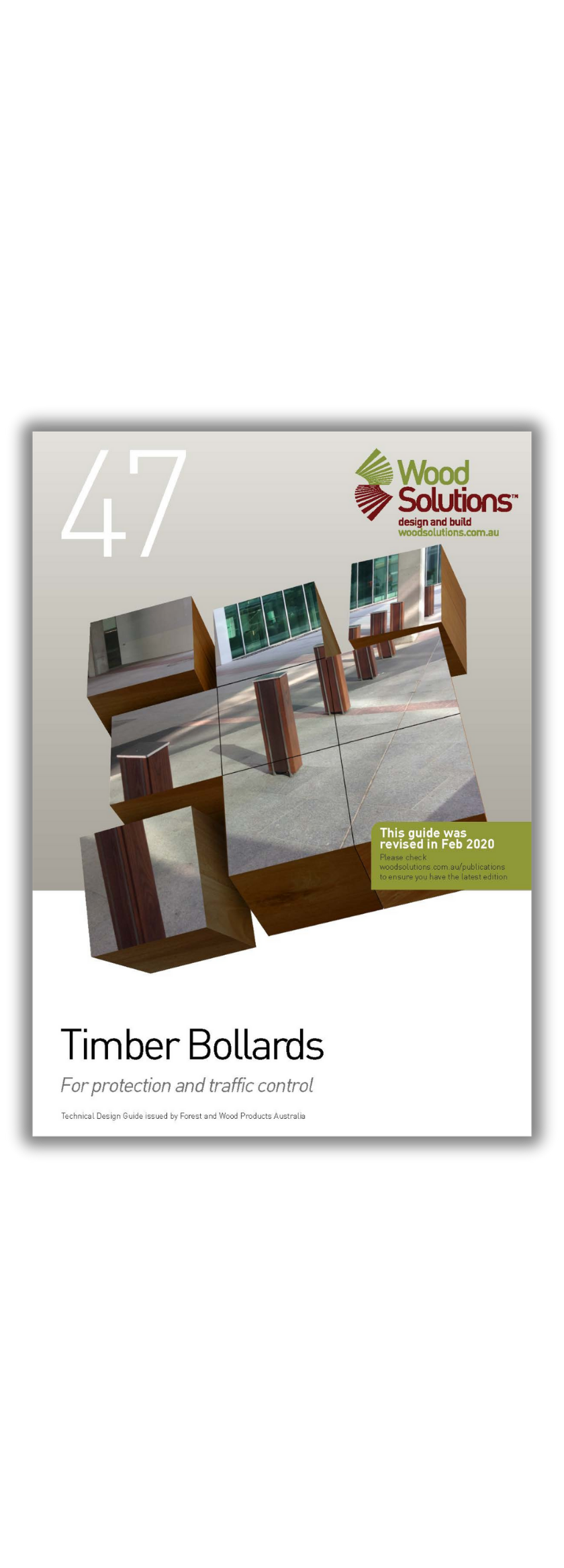
Written by specialists in the field, this Guide, provides extensive information on the design, timber selection, installation, finishing and maintenance of bollards in a range of typical locations.
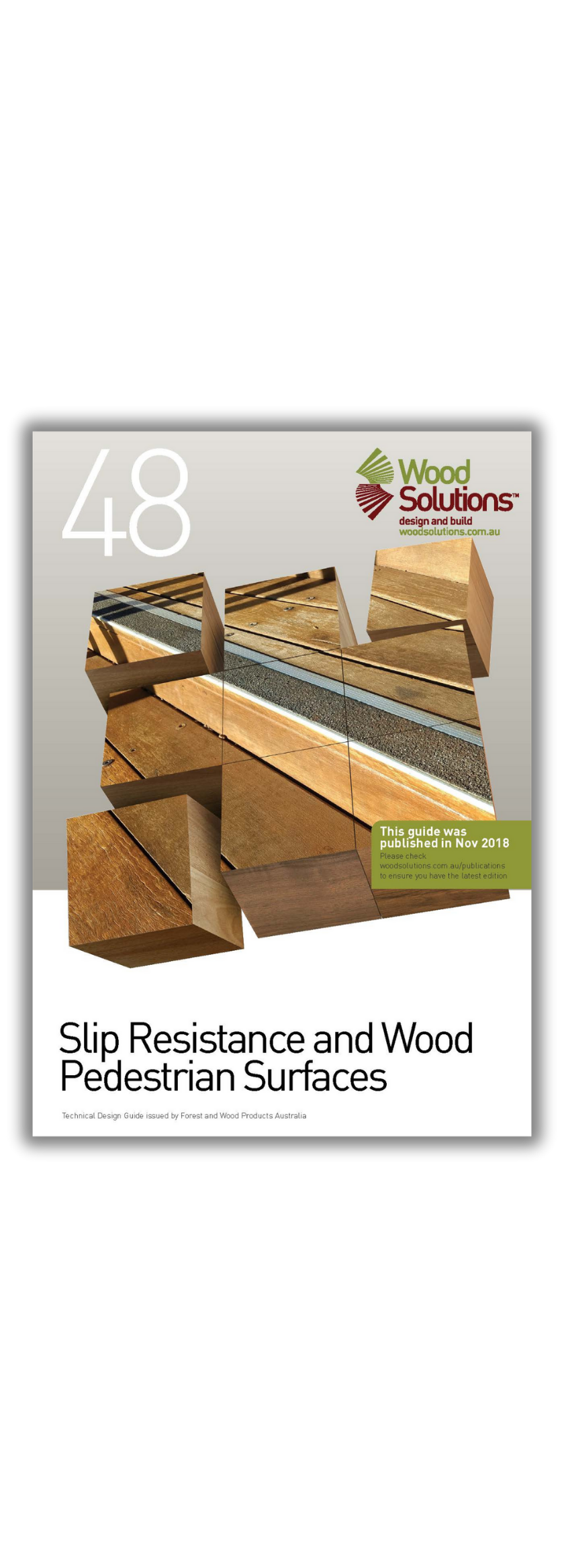
This guide is written for designers, specifiers, producers, installers, and end-users of pedestrian trafficable wood products, including flooring, decking, boardwalks, steps, stairs, ramps, and bridges.
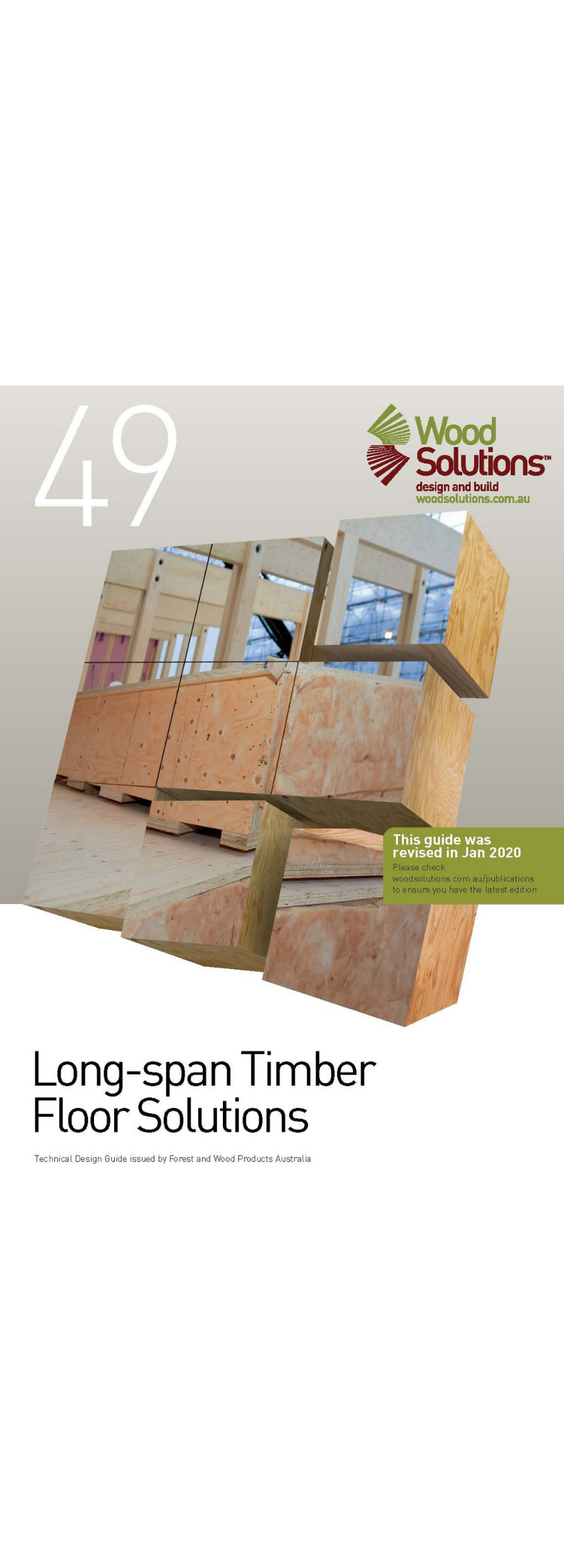
This guide covers two timber floor solutions – cassette type floors (using LVL or glulam web and LVL or CLT flanges) and panel-type floors (using CLT or combination of CLT with LVL or glulam secondary members) – that have the potential to be used for at least 9 x 9 metre mid-rise commercial building.

This design guide has been developed to assist structural engineers with appropriate information to undertake the structural design of mid-rise timber buildings up to eight storeys from concept development through to specific detailed design considerations.
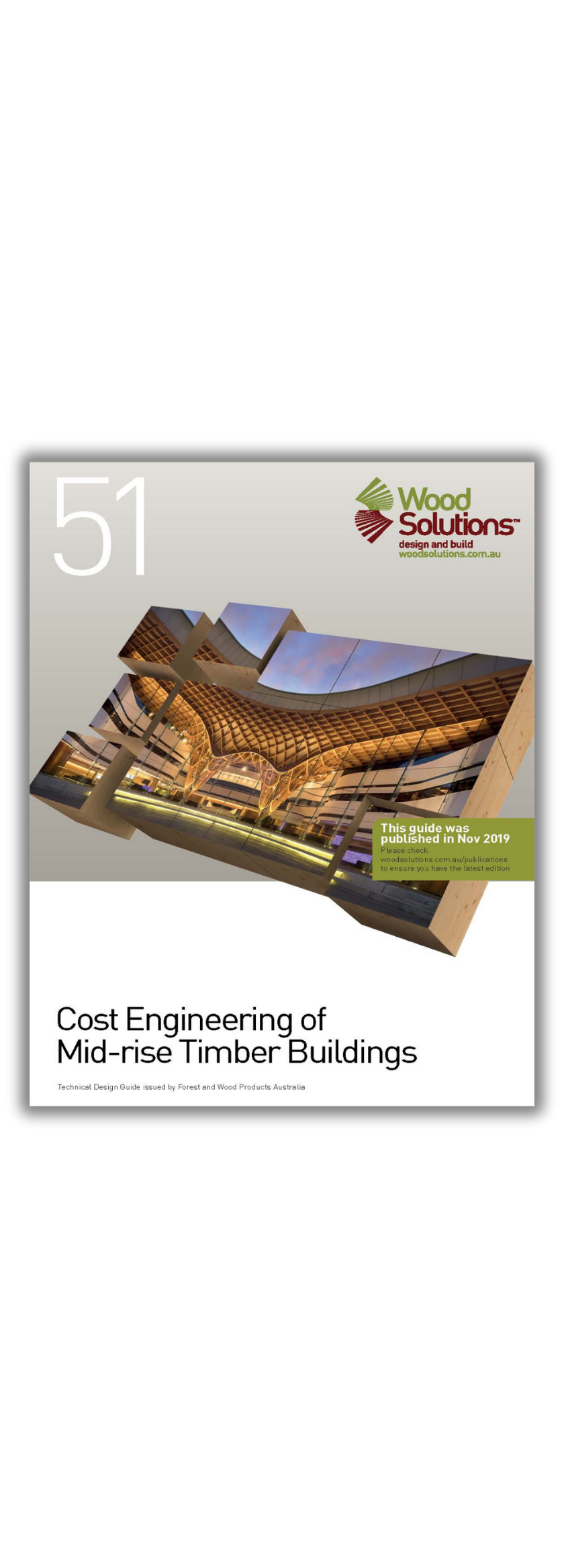
This Technical Design Guide provides reference data and methodology advice for cost engineering activities directly and indirectly associated with the design, procurement and installation of wood structures in Australia, especially with reference to mid-rise buildings (four or more levels).
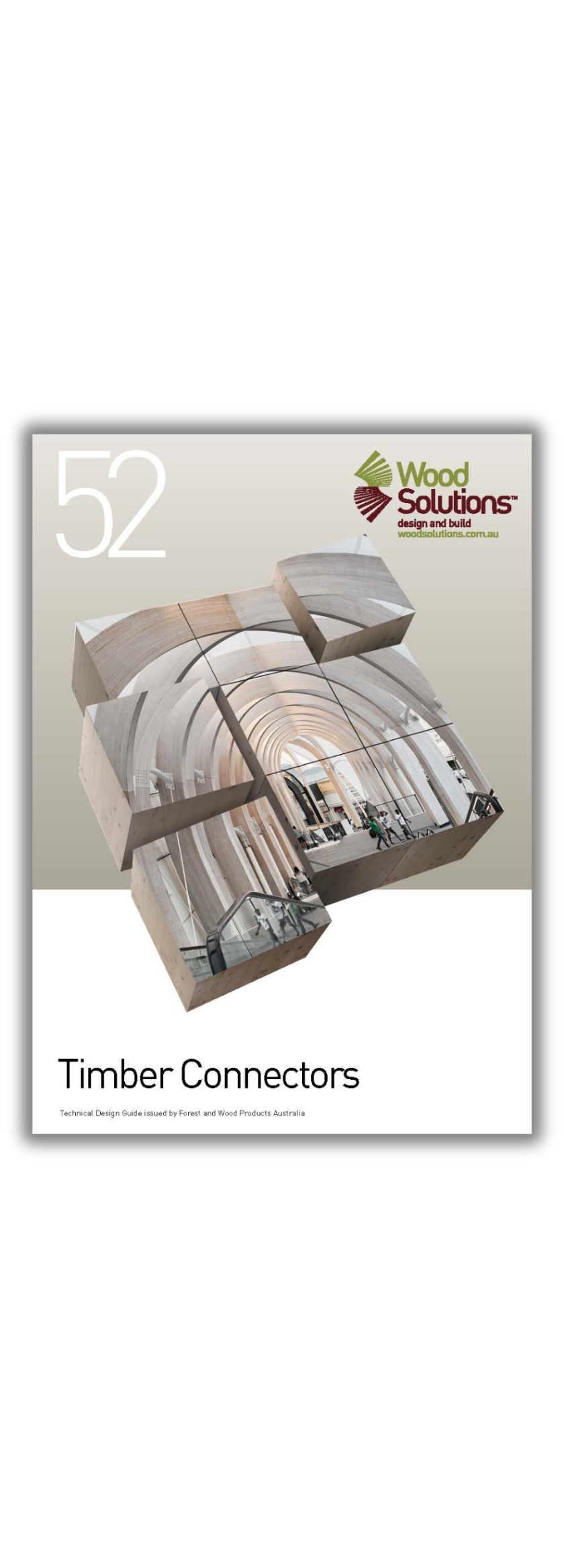
This guide is aimed at construction industry practitioners and presents the state-of-the-art information at the time of writing. It aims to inform designers, users and specifiers, such as engineers, architects, fabricators, construction and joiners.
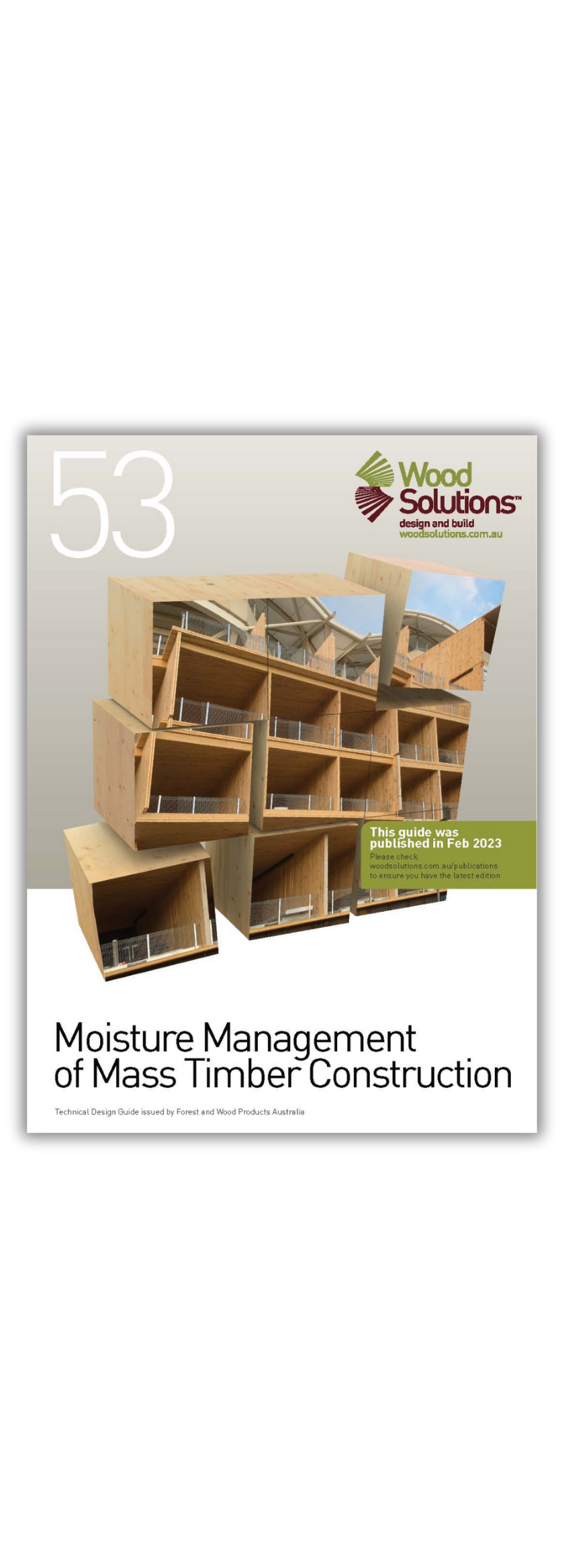
This guide discusses the effects of timber exposure to excessive moisture, provides strategies to minimise moisture ingress during construction, and recommends remedial actions if necessary.

This guide discusses the effects of timber exposure to excessive moisture, provides strategies to minimise moisture ingress during construction, and recommends remedial actions if necessary. The guide focuses on timber-framed buildings generally associated with residential construction.
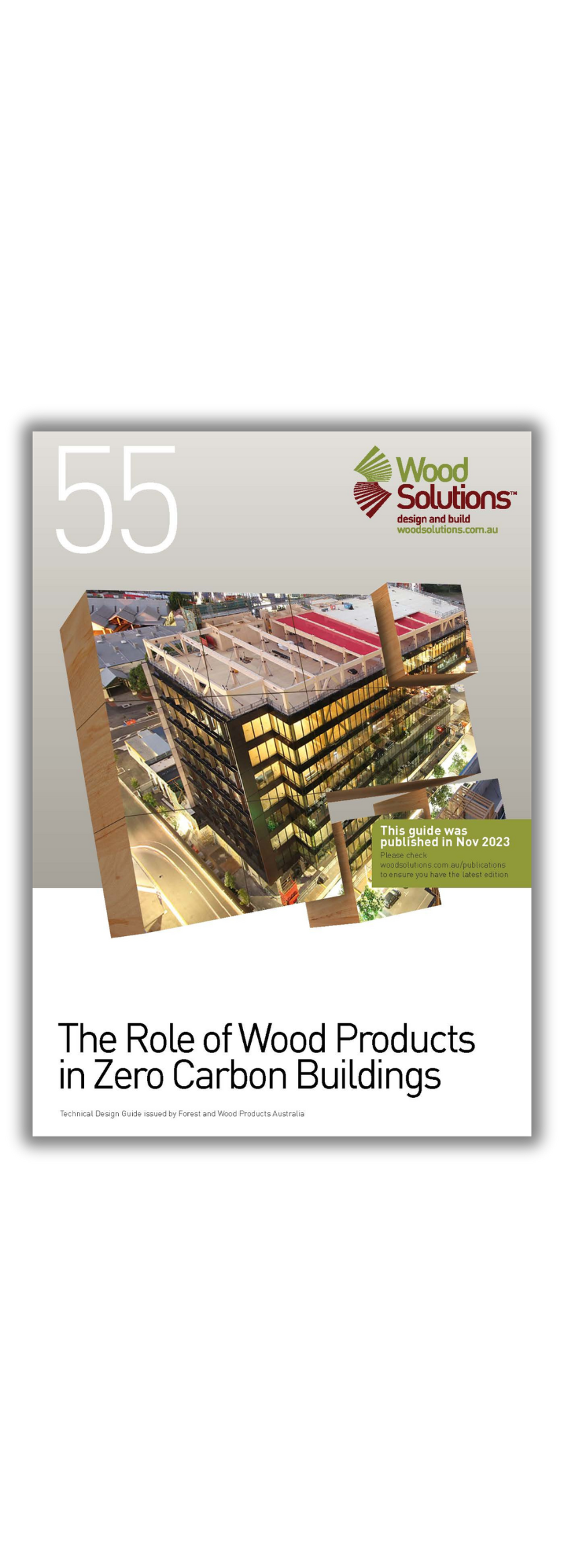
This guide focuses on the role of wood products in zero carbon buildings, and is a valuable resource for design professionals wanting to specify wood products in sustainable buildings.
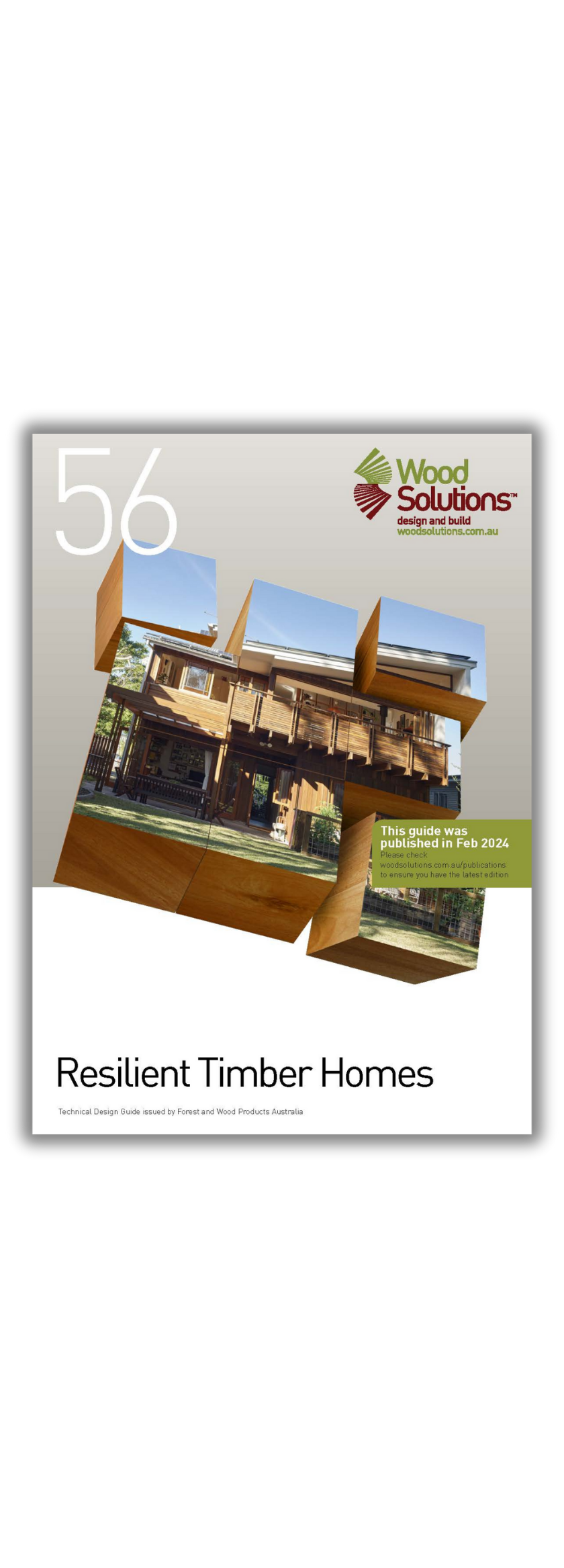
This Guide describes how sustainable timber homes can be designed and built with a resilience-focused Code+ approach, leveraging the combination of factors that make them the natural answer to the challenges from our changing climate, and provide safety and wellness to their occupants.
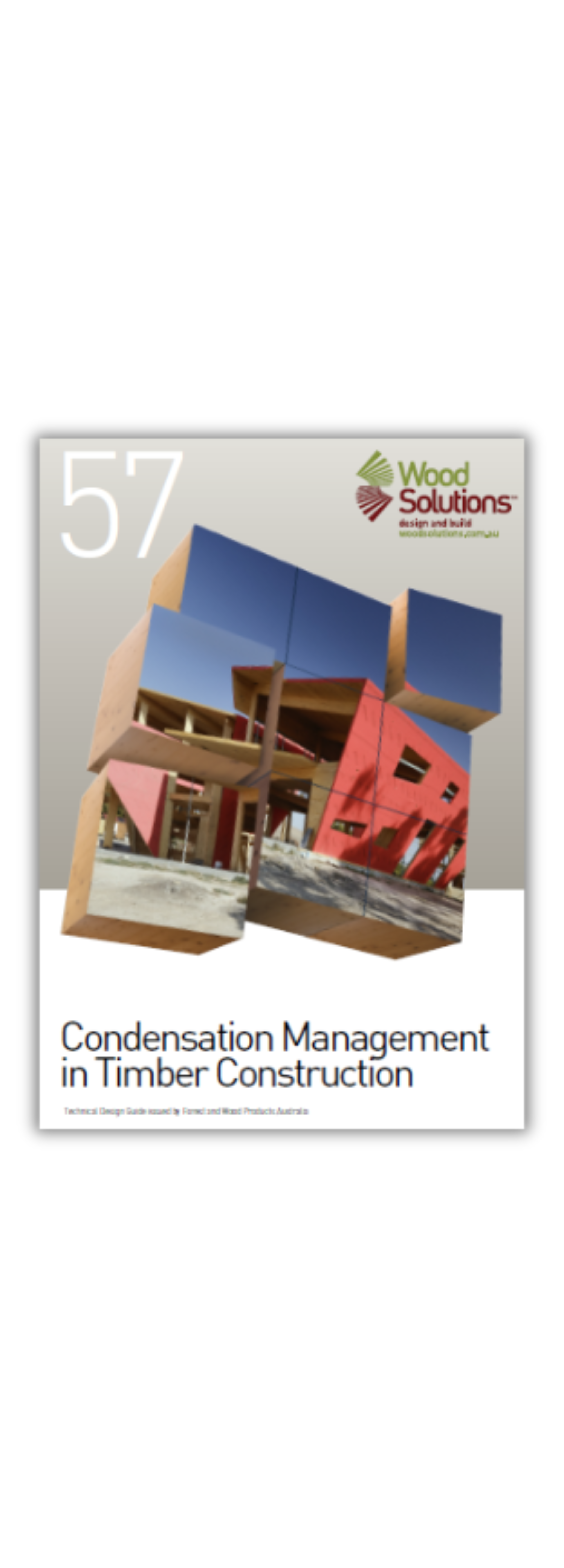
This Guide explains how lightweight and mass timber buildings can be designed and built to manage heat, air, and moisture effectively, preventing condensation and supporting durable, high-performing construction. It provides practical, NCC-aligned guidance, recommended levels of moisture control, and verified building envelope solutions for four key Australian climate zones.