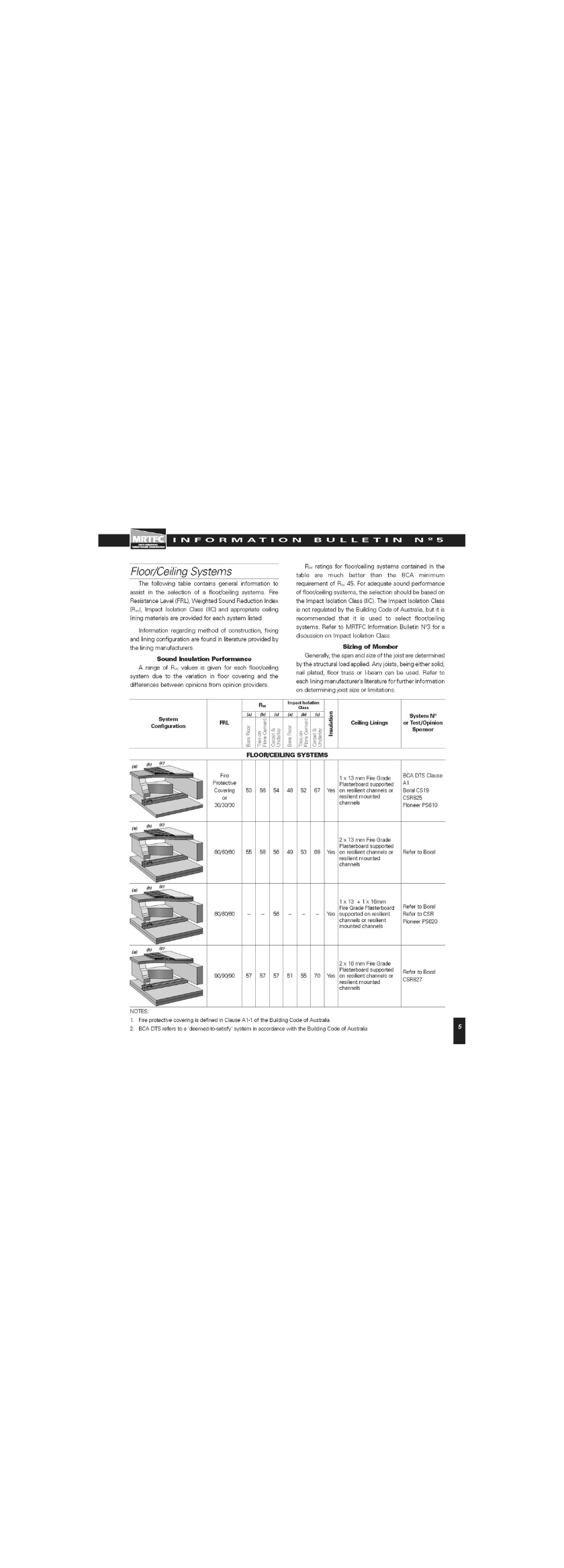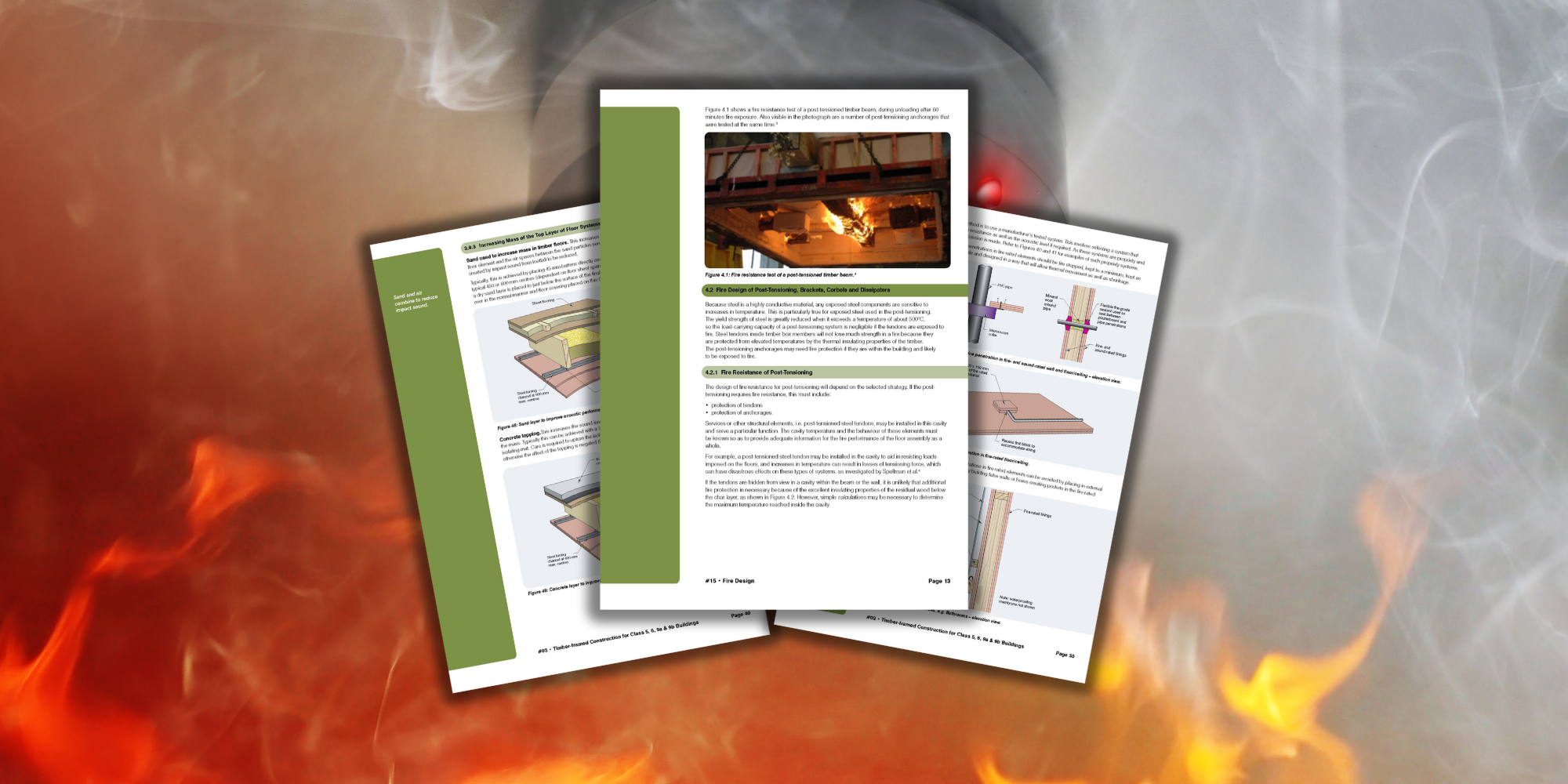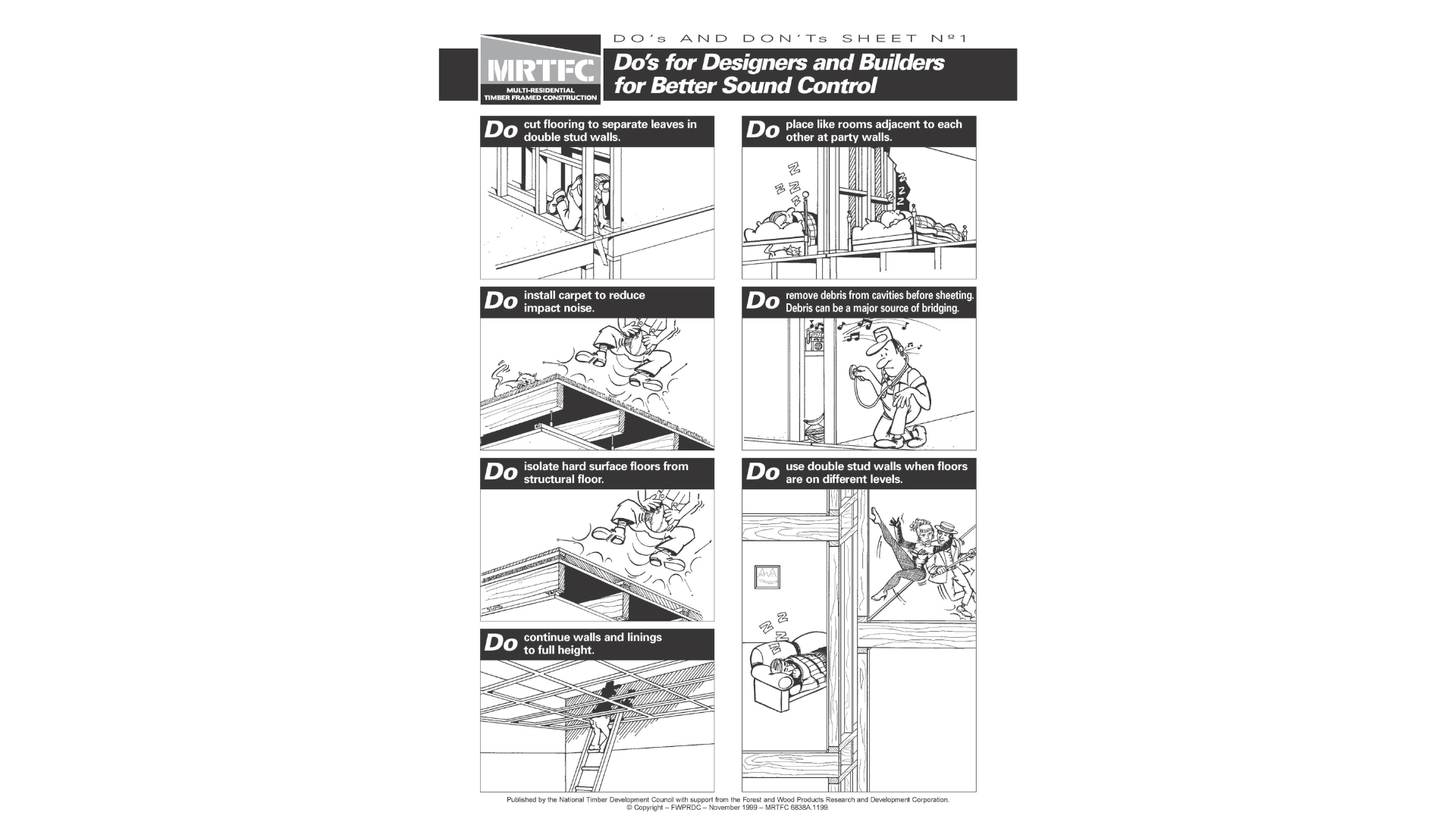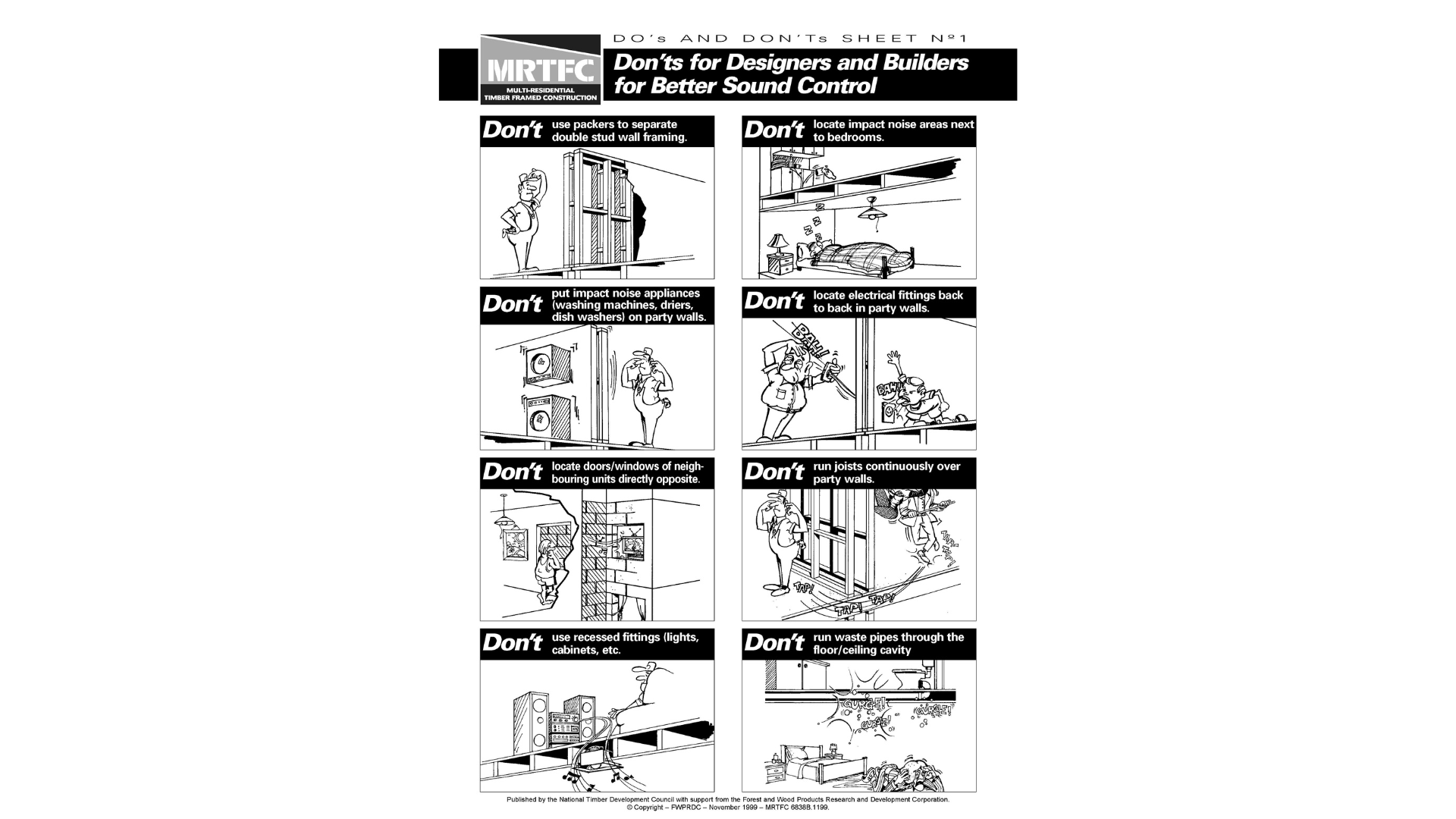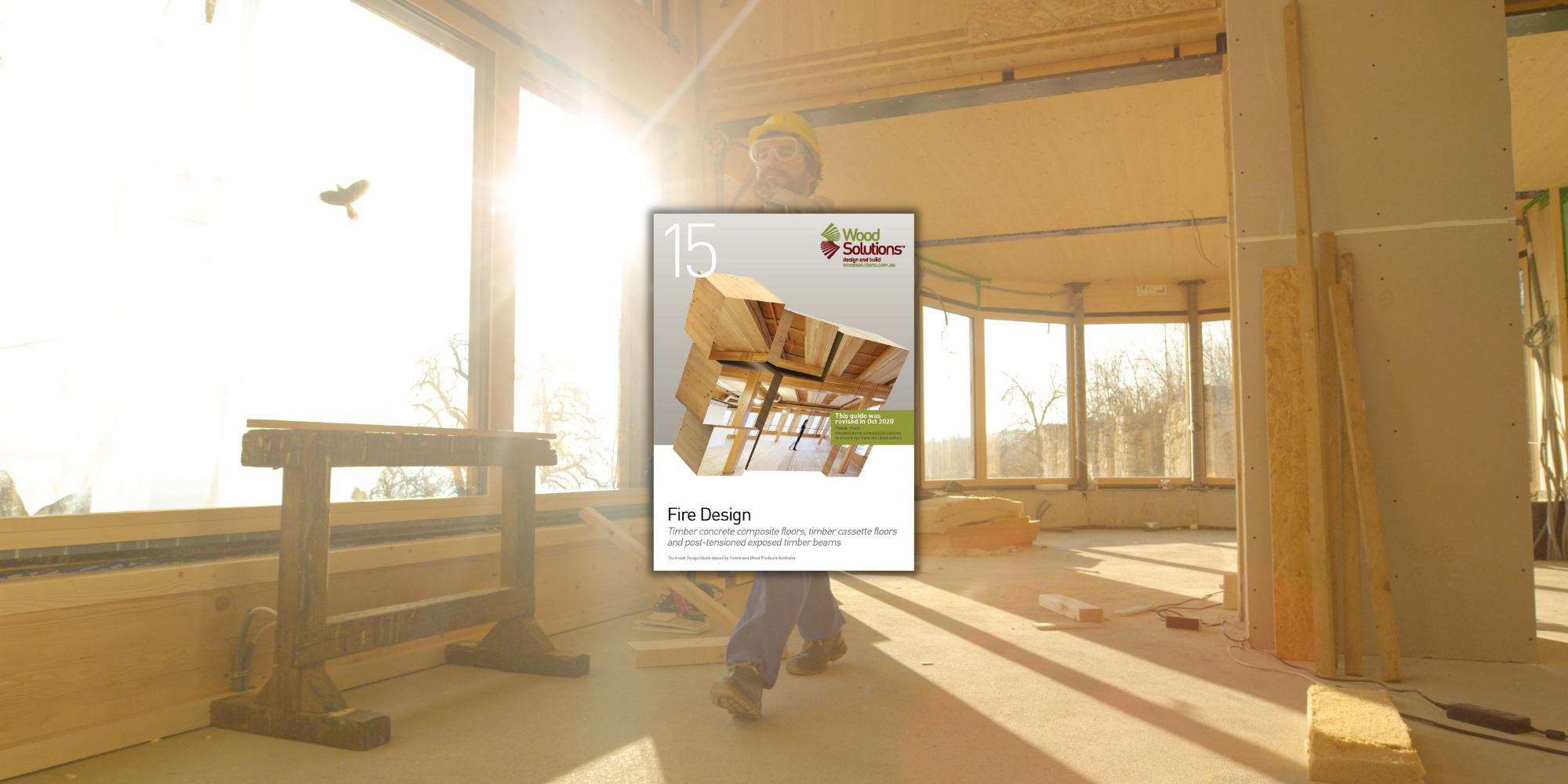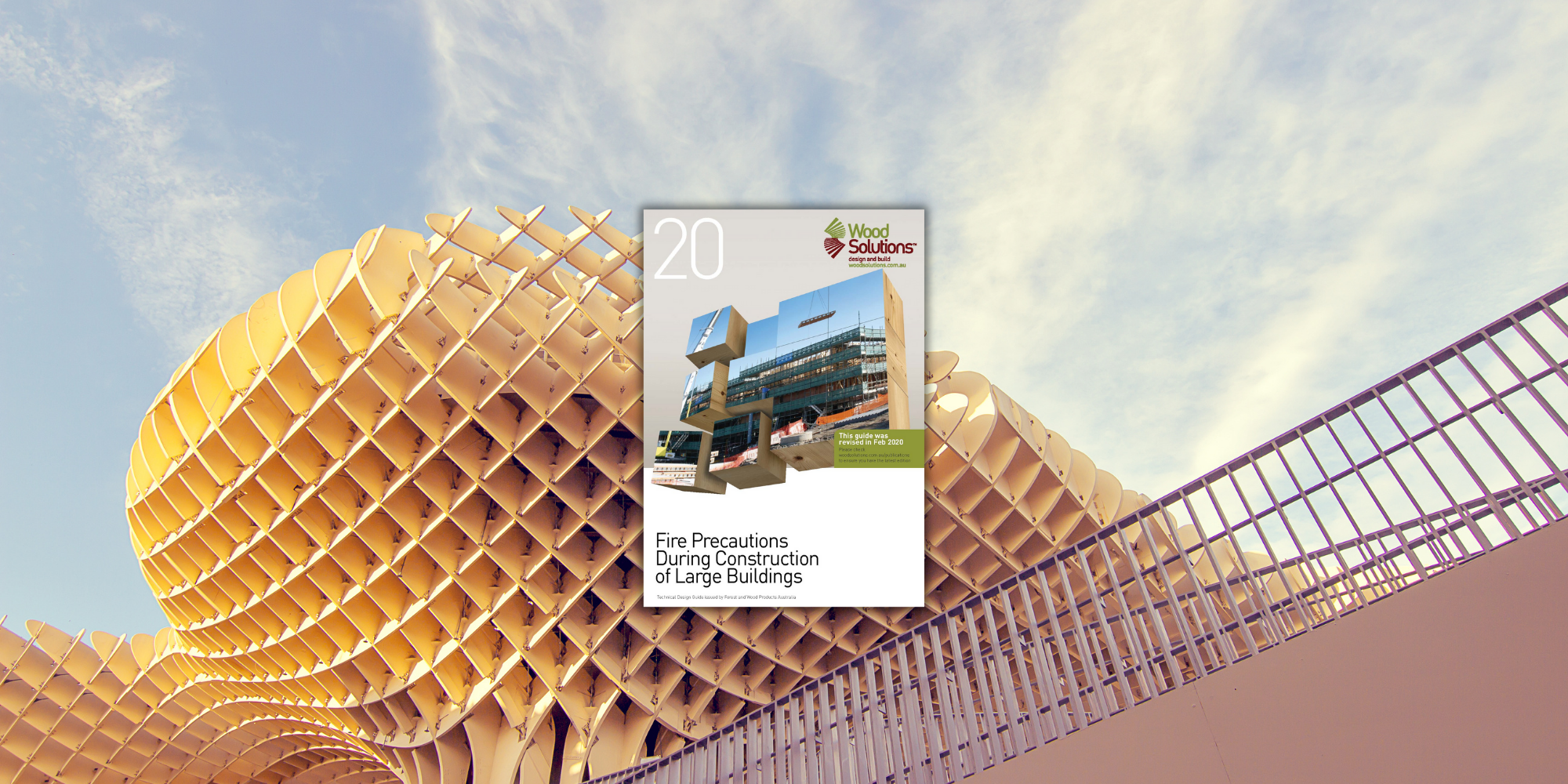Overview
Fire ratings can be achieved with timber in a number of ways. The three most common are:
- Protecting timber by covering it with a good insulator such as fire-rated plasterboard - this means that the timber takes longer to get to ignition temperature and can remain functional for a longer period while the fire is burning.
- Using oversized timber - this will allow for loss of material charring throughout the burn period, and there will still be enough timber remaining in the cross-section to give it the required strength.
- Treating timber with fire-retardant chemicals - this delays the initiation of combustion, and can prevent the spread of flame.
Structural Fire Performance
While timber is indeed a combustible material, in construction it has significant insulating properties and burns in a slow, predictable and measurable way. These factors see timber perform strongly against fire and give designers the ability to confidently create strong, durable, fire resistant timber constructions.
When exposed to the heat of a fire, timber goes through a process of thermal breakdown into combustible gases. During this process, a layer of charcoal forms on the burning surface of the timber and it is this charred layer that is the key contributing factor in timber's fire resistance. The layer acts as an insulator protecting the inner core of the timber, making it resist heat penetration and thus burn more slowly; while the temperature of the inner, uncharred core remains low, enabling it to continue to carry its load. Initially the rate of charring is fast but as the char depth increases it provides a stronger protective layer to the timber, slowing the overall combustion rate.
The self protecting nature of the charring layer increases the likelihood of a timber structure surviving fire as the uncharred inner core remains unaffected, maintaining its strength and with it the structure's stability.
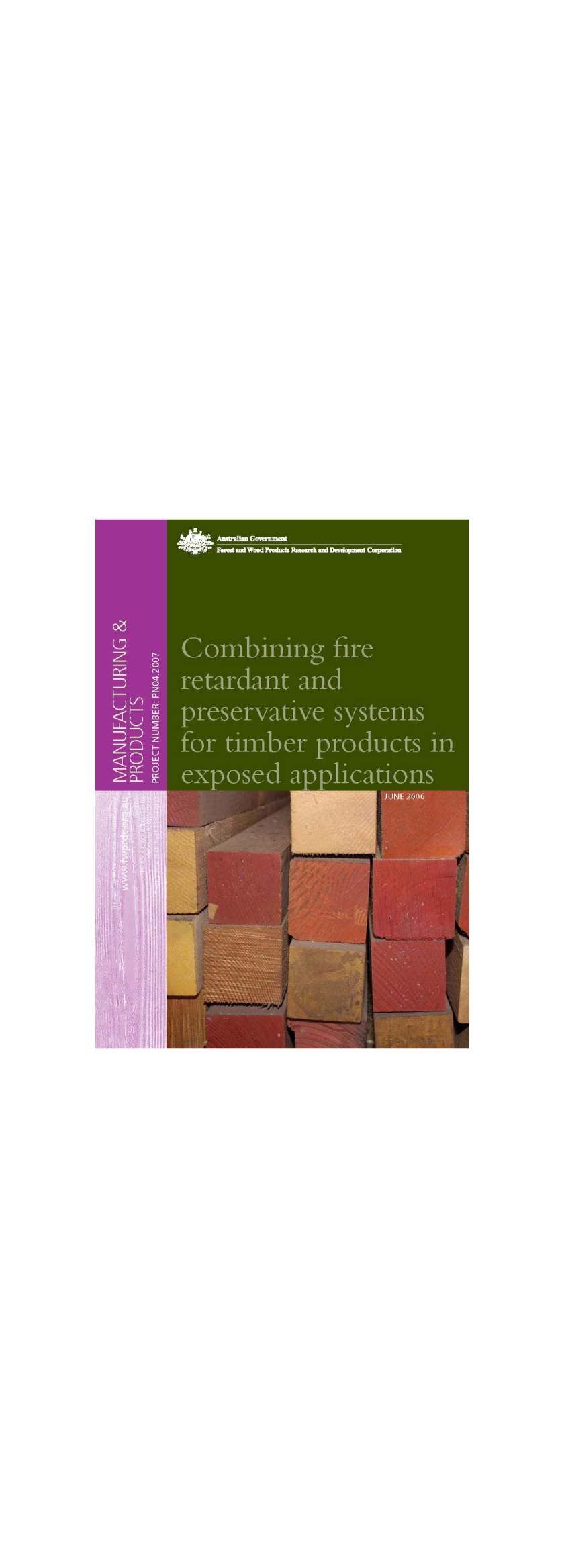
Protection With Insulators
A number of building system manufacturers have had their systems tested and a fire resistance level (FRL) awarded to the system. The implementation of the system in design is simply a matter of ensuring that the design complies with the specified building system and that all of the details at the edge of the system are able to prevent a fire from bypassing the system that has been adopted. The previous tests demonstrate the performance of the system so that it is 'deemed to satisfy' the provisions of the Building Code of Australia (BCA).
Protection by Oversizing
Timber burns from the external surfaces only. After ignition of the timber, there will be a charred region which acts as an insulator and tends to protect the wood fibres in the centre of the beam. With time, some of the timber cross-section is lost. However, the remaining timber can and does have structural strength and stiffness.
The sizing of timber to allow sufficient residual strength after a fire can be achieved by following AS 1720.4. This part of the Timber Structures Code models burning as a constant char rate (based on species density). This is used to determine the size of the residual section that is required to carry the load at the time of the fire. The Code also gives help in determining the fire limit state loading, which is significantly less than the loads required to meet ultimate strength limit states.
Do's and Don'ts for Designers and Builders for Better Sound Control
Fire and sound rated systems
Any wall or floor that separates one dwelling or unit from another must provide adequate resistance to the passage of sound. There are two types of sound which need to be resisted: sounds from airborne sources such as speech, musical instruments and loudspeakers; and sounds from impact sources, such as footsteps and the moving of furniture.
To minimise both fire propagation and sound transmission in MRTFC projects, it is important to select the right linings and sound rated systems.
The selection process needs to consider a range of factors including wall/ceiling systems, covers fixings, fire rating levels and any limitations of each system.
More detailed information is included in the MRTFC Design and Construction Guides.
Download relevant reports below:
