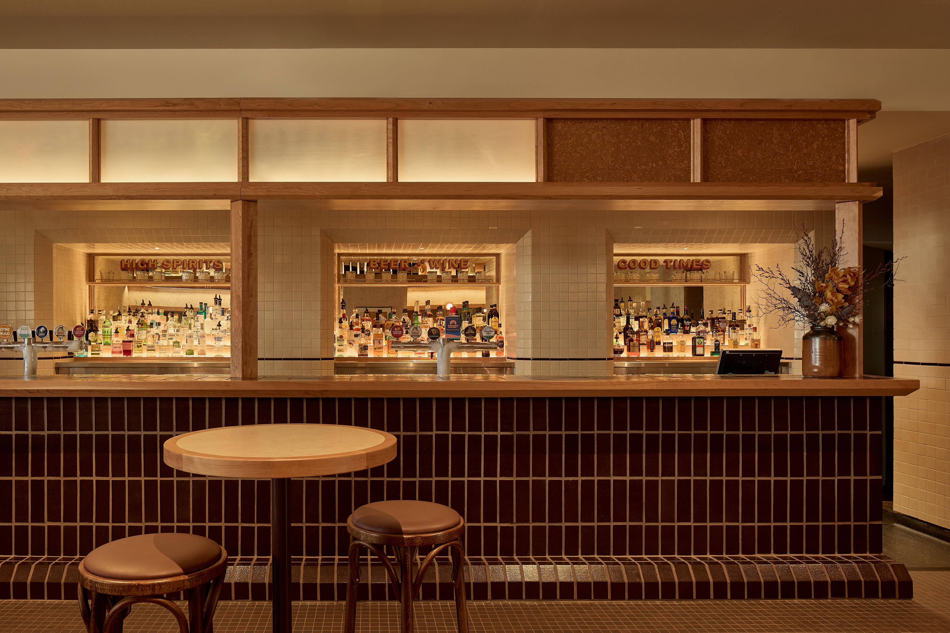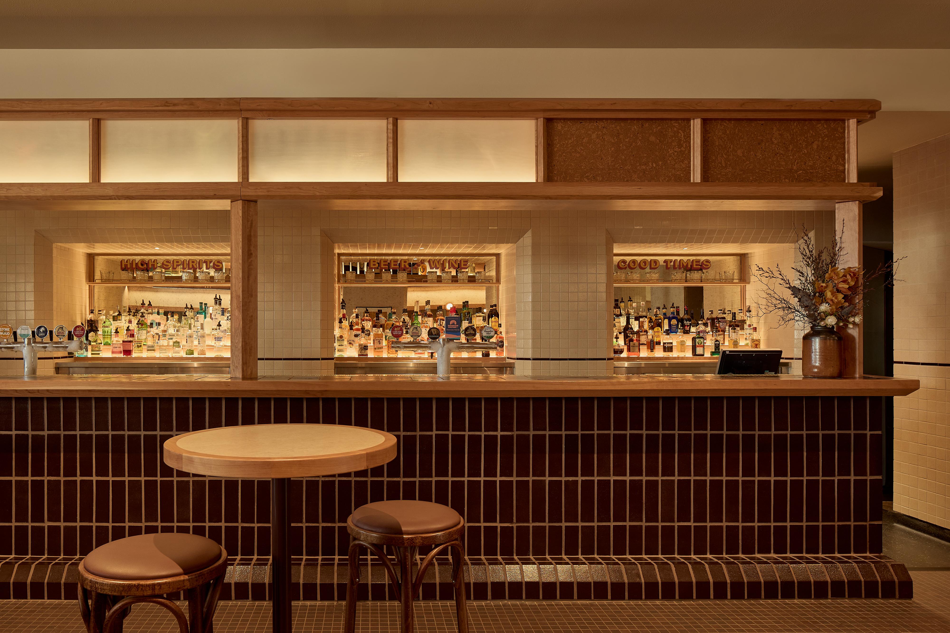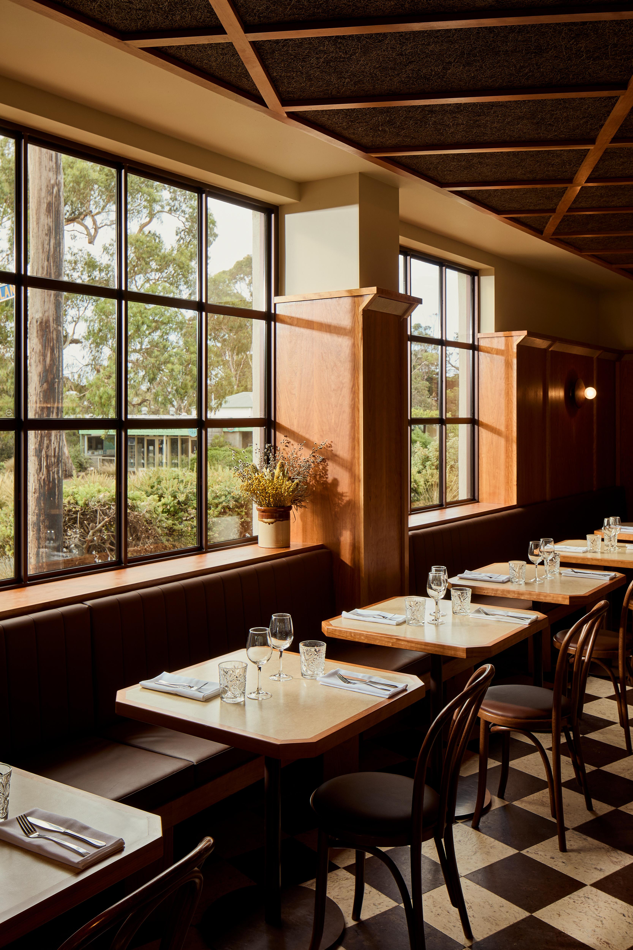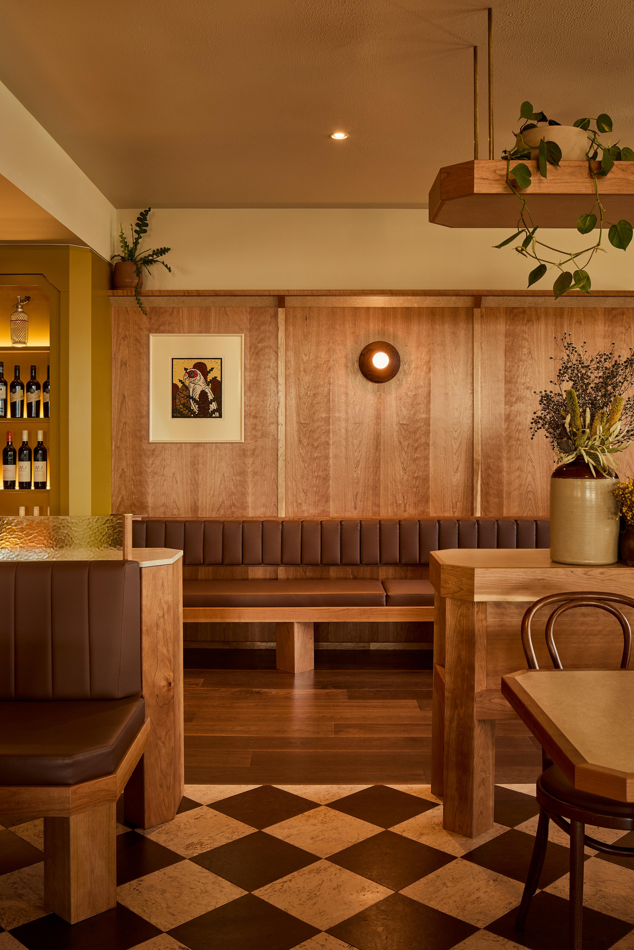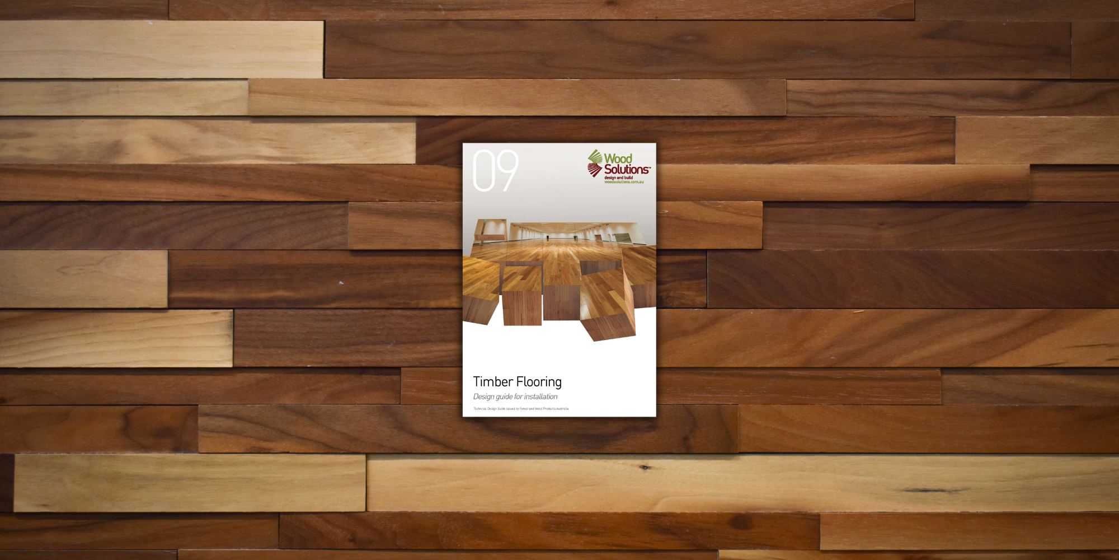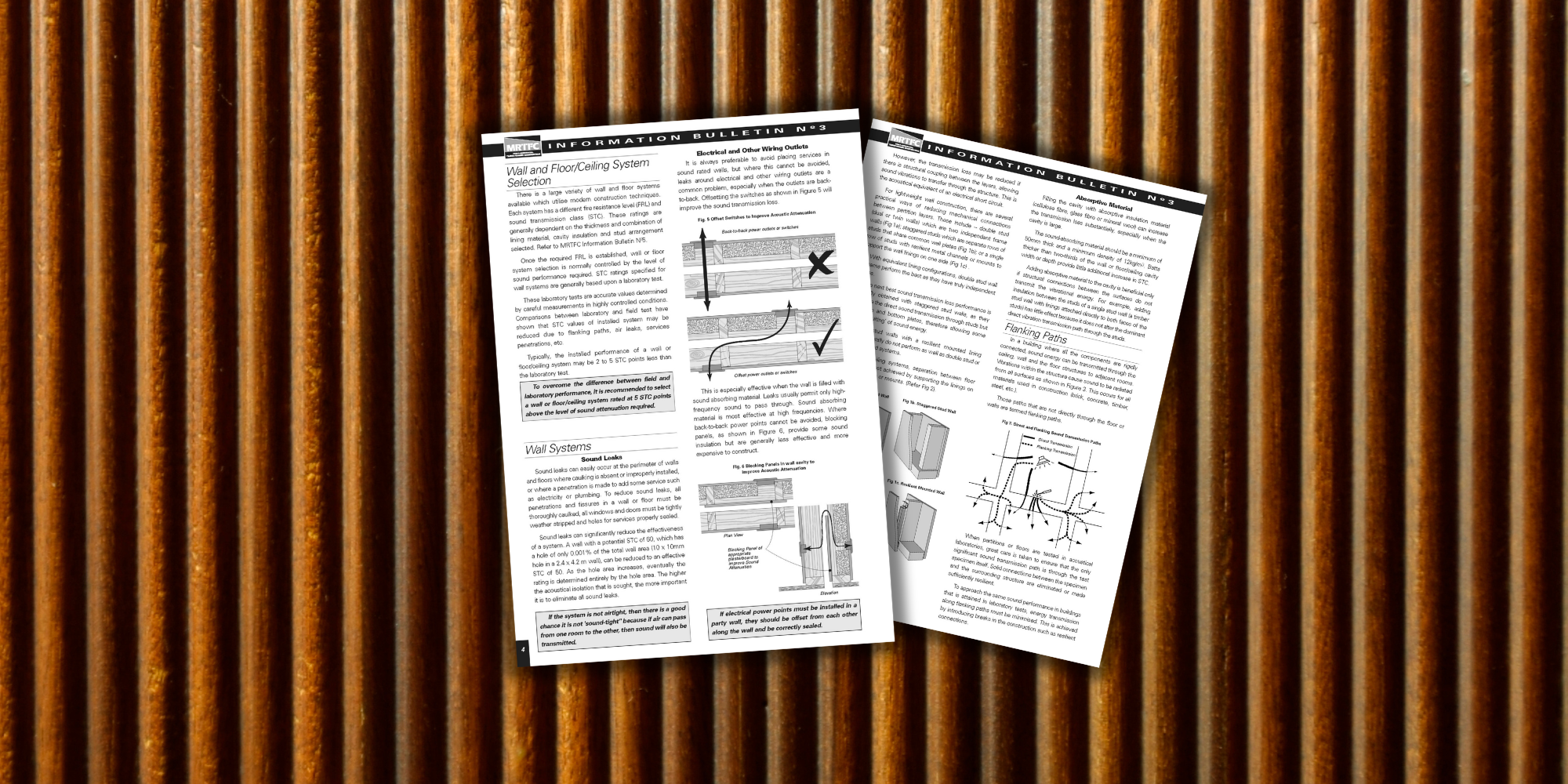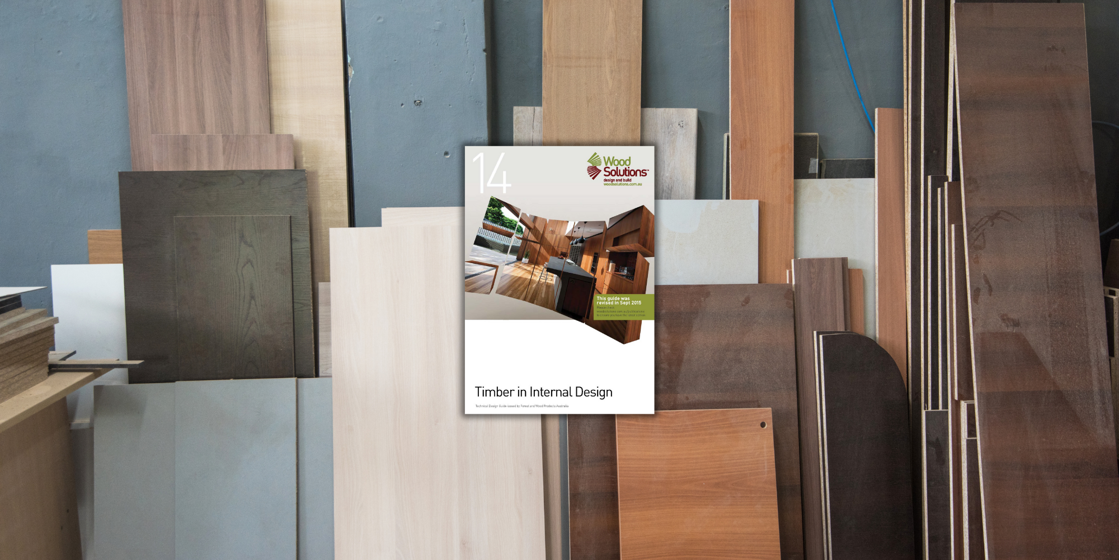Inverloch VIC
Australia
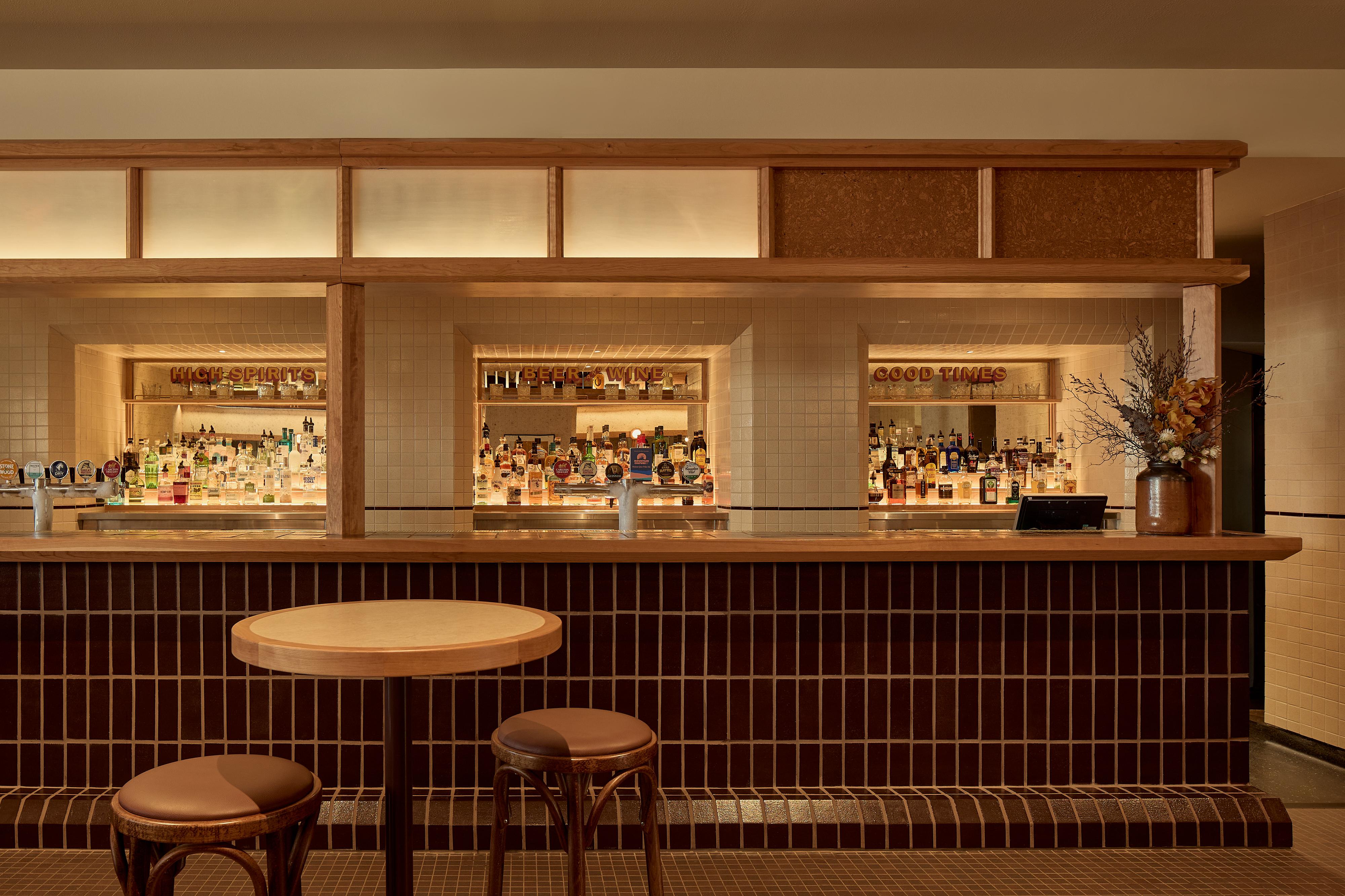
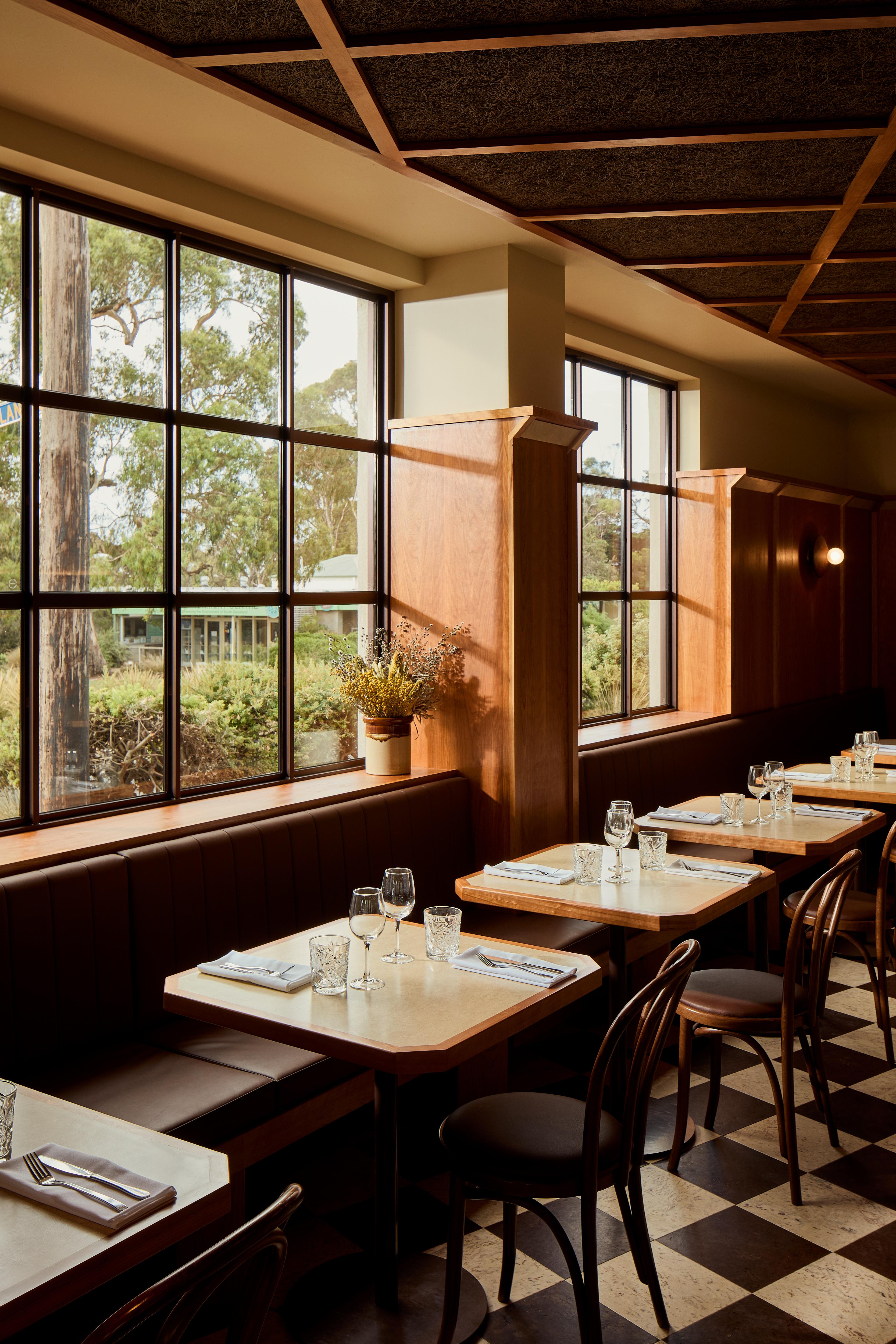
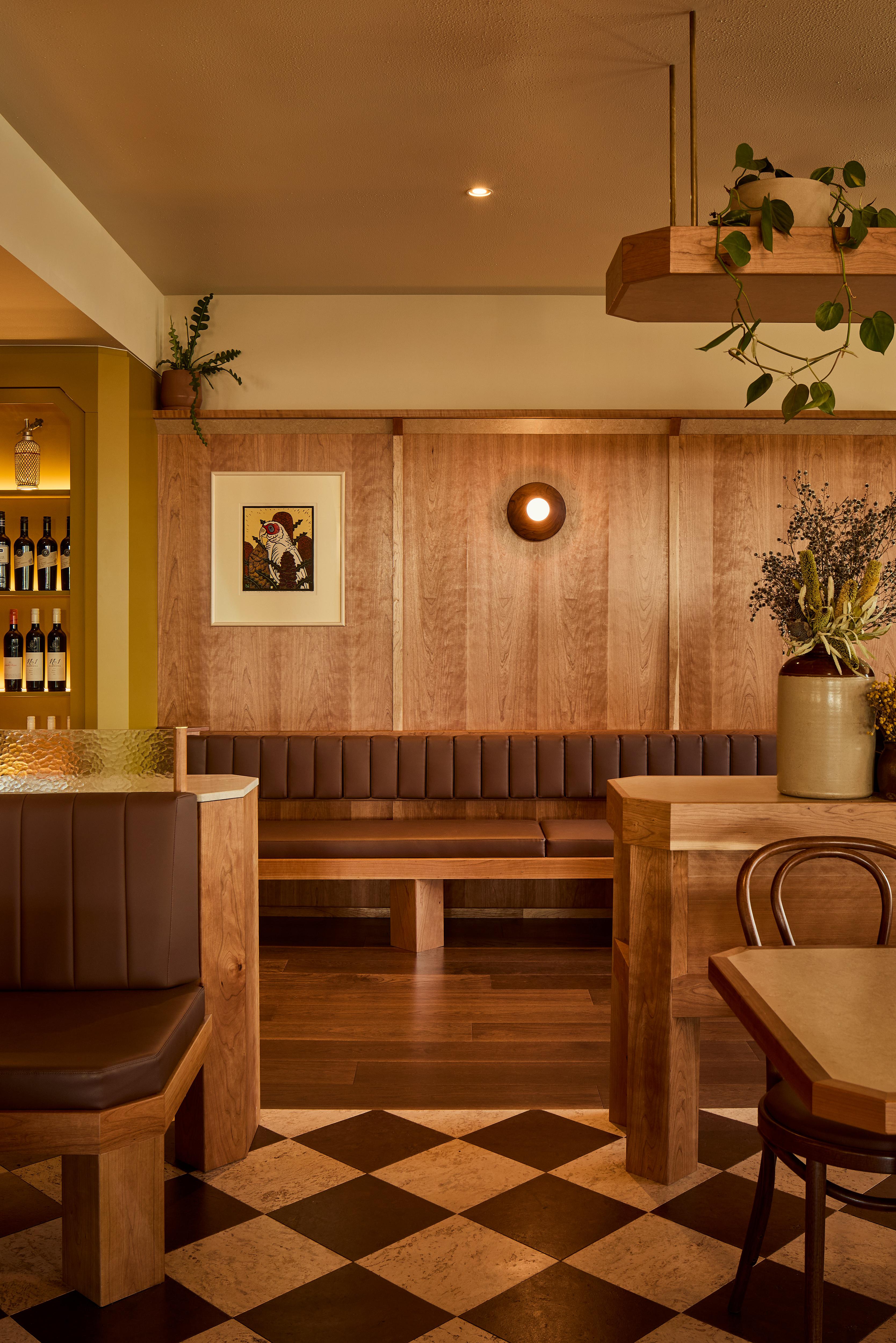
Overview
Completed in 2023, the Inverloch Esplanade Hotel is a striking example of adaptive reuse that restored a tired coastal pub back to its former glory as the go to hotel of Inverloch Victoria. Located on Victoria’s Bass Coast, the project revitalises a local landmark, combining a public bar, bistro, private dining, and boutique accommodation under one roof. Studio-heck’s design celebrates the building’s coastal setting while introducing a sophisticated and tactile material palette highlighted by a vast use of timber. Timber plays a pivotal role in creating a warm, inviting atmosphere that balances subtlety with refinement, as well as grounding the refreshed design in the site’s relaxed, beachside context. The hotel now serves as a social anchor for Inverloch, offering both locals and visitors a place to gather, dine, and stay.
Project team
Structure
The redevelopment retained the original structure of the two-storey masonry building, which was reinforced and upgraded to meet modern building standards. Timber was deliberately introduced as a statement material, particularly in new insertions such as ceilings, wall linings, stairs, and external terraces. Timber’s lightweight nature made it an ideal material for retrofitting, enabling Studio-heck to add warmth and intimacy without overloading the existing structure. The use of timber also supported environmental goals, lowering the total embodied energy of the project compared to similar use of materials such as concrete or steel.
Exterior
In reimagining the façade, Studio-heck drew inspiration from both Sydney’s beachside Deco pubs and Melbourne’s traditional watering holes. This is evident in the use of sandy tiles and timber tones, which not only pay homage to the hotel's historical context but also resonate with the coastal character of Inverloch. The incorporation of timber elements serves a dual purpose: aesthetically, it introduces warmth and texture to the building's exterior; functionally, it aligns with the project's commitment to sustainability and the use of natural materials.
Interior
Inside, timber is the hero material. It wraps walls, ceilings, floors, and built-in joinery, creating a cohesive and immersive experience across the various hospitality spaces. The public bar features timber-lined ceilings and walls, evoking a sense of intimacy and warmth. In the bistro and dining areas, timber flooring and joinery create continuity while offering tactile and visual richness. Custom timber staircases link the ground floor to the upper-level boutique accommodation, where timber bedheads, wall panelling, and ceilings create a calming, retreat-like atmosphere. Timber was chosen not only for its aesthetics but also for its acoustic qualities, helping to soften noise levels in busy dining and bar areas. The craftsmanship of the timber detailing reinforces the bespoke nature of the project and reflects the care taken to preserve and enhance the building’s legacy.
