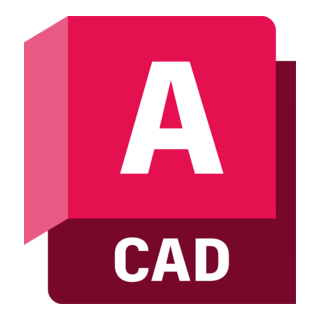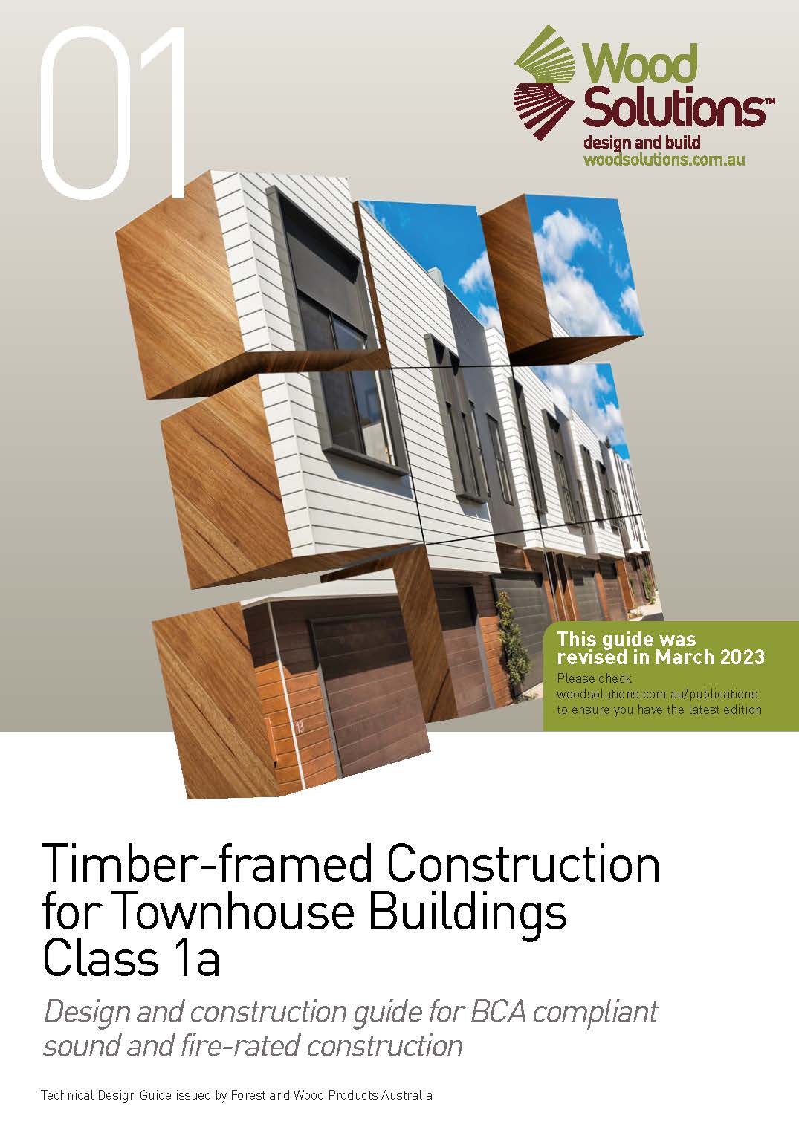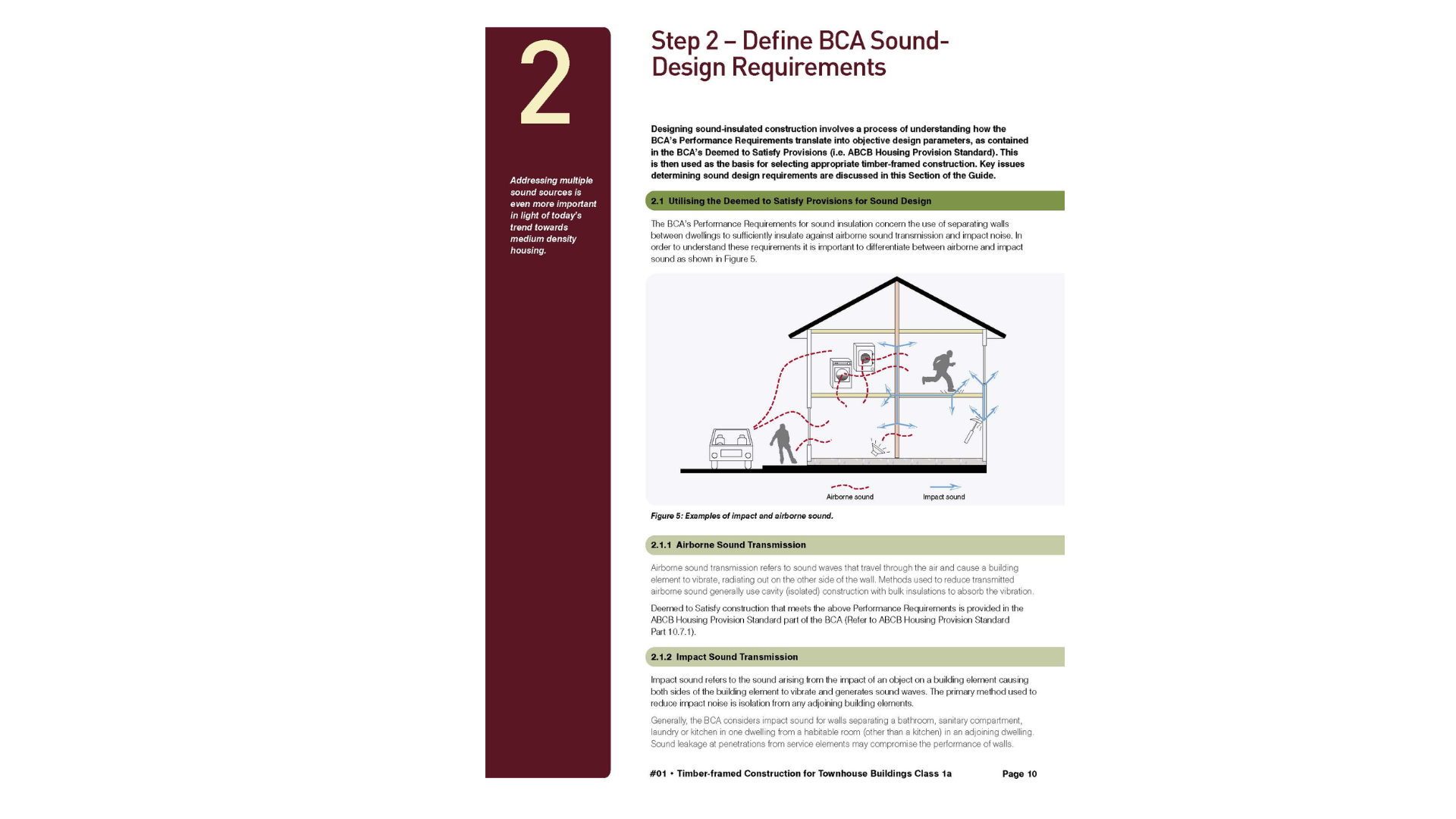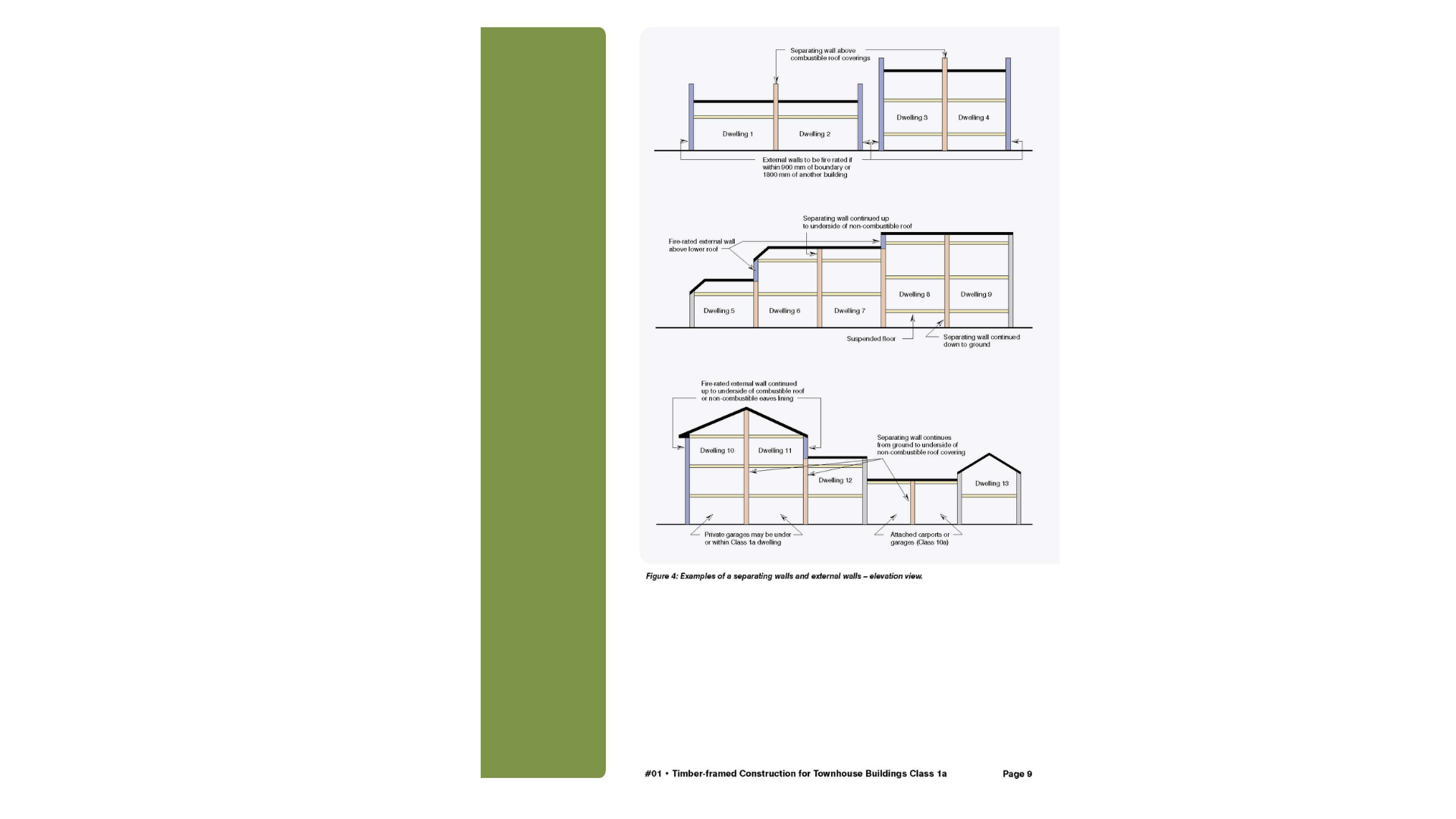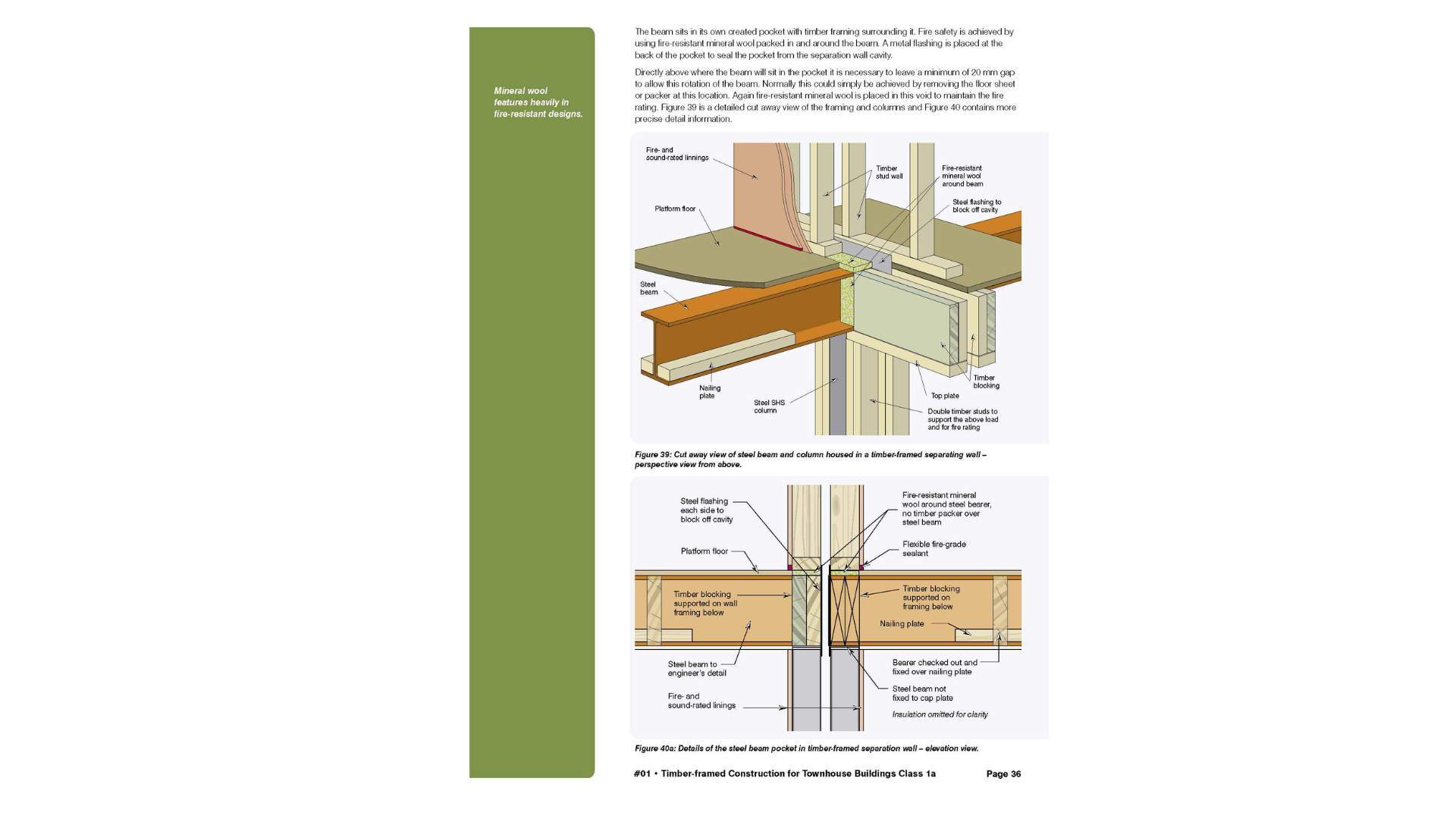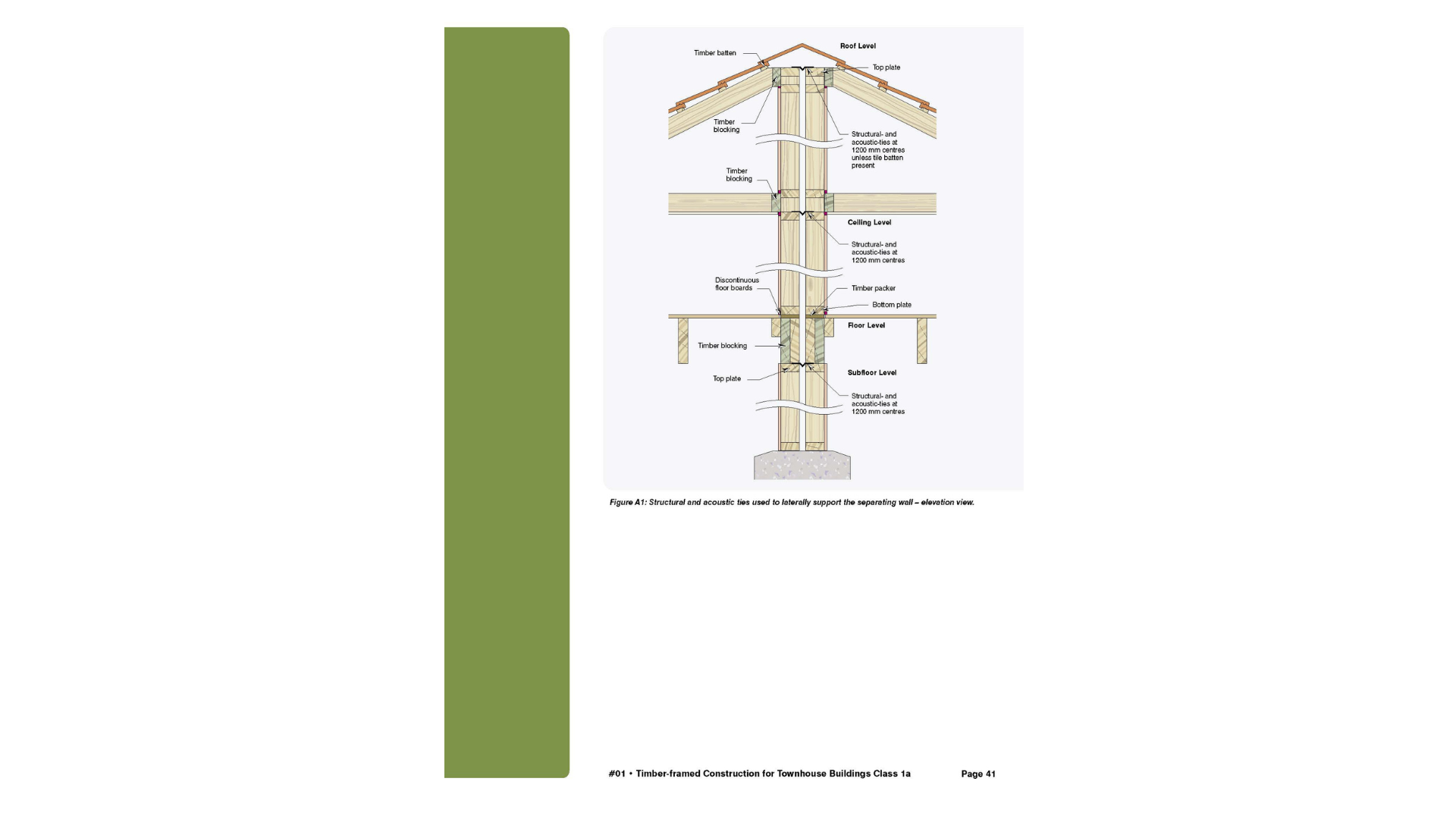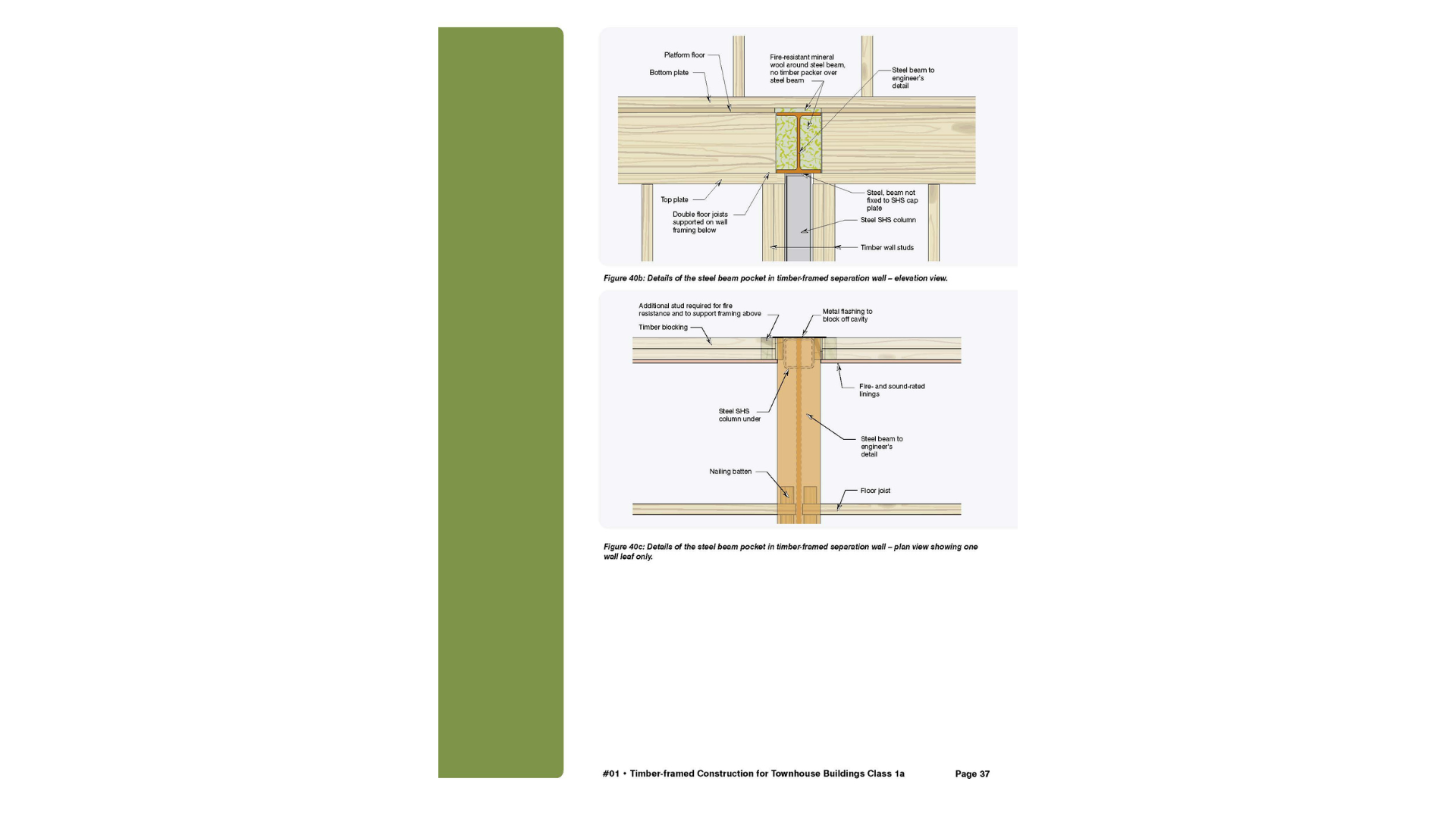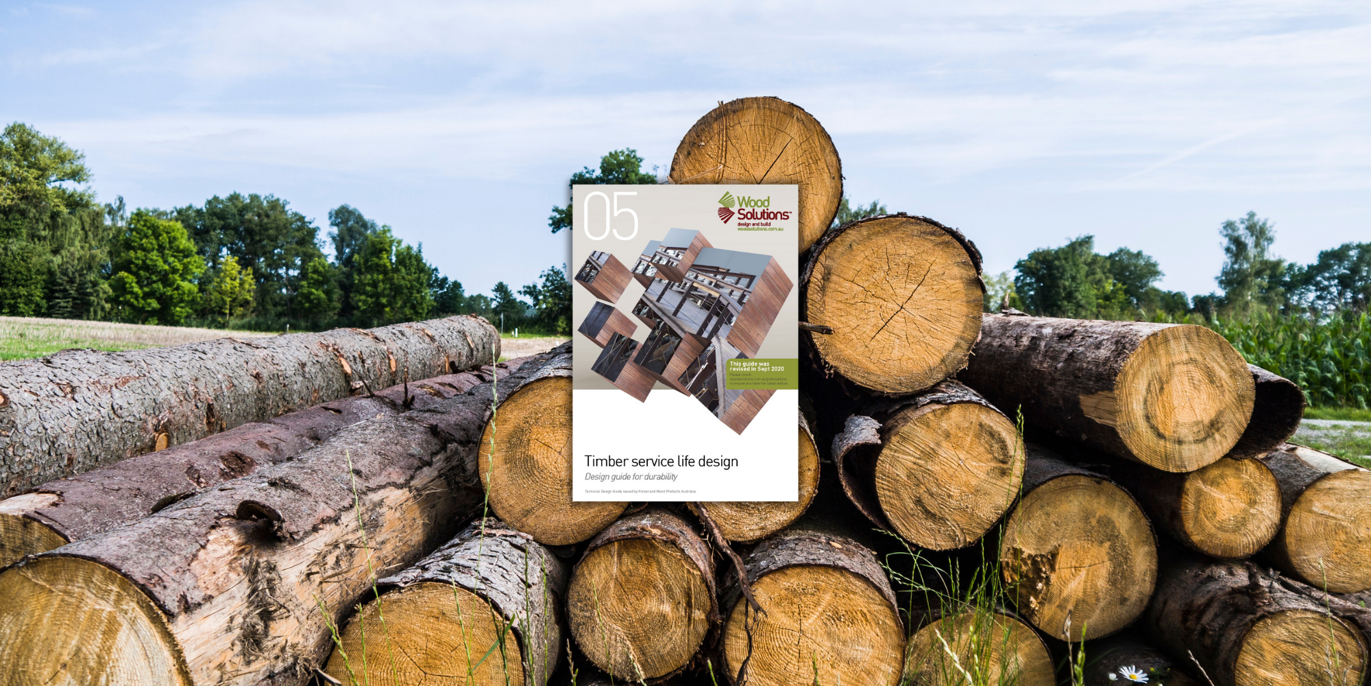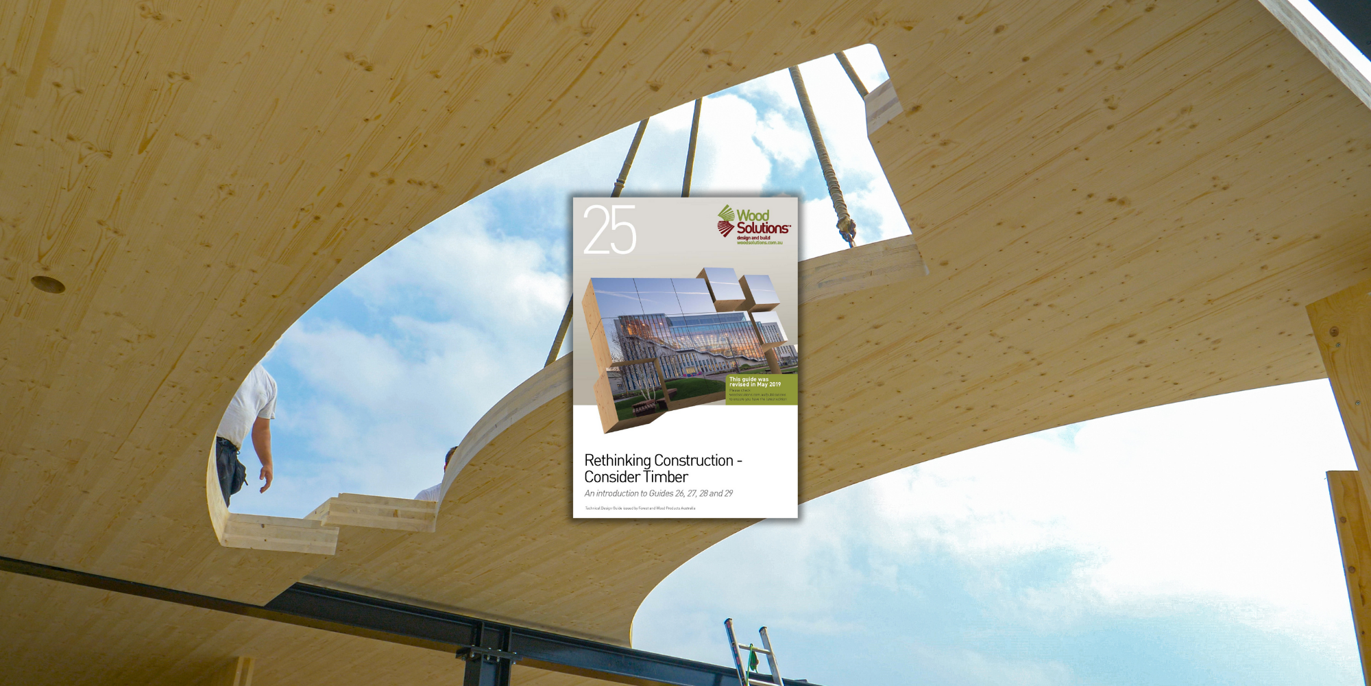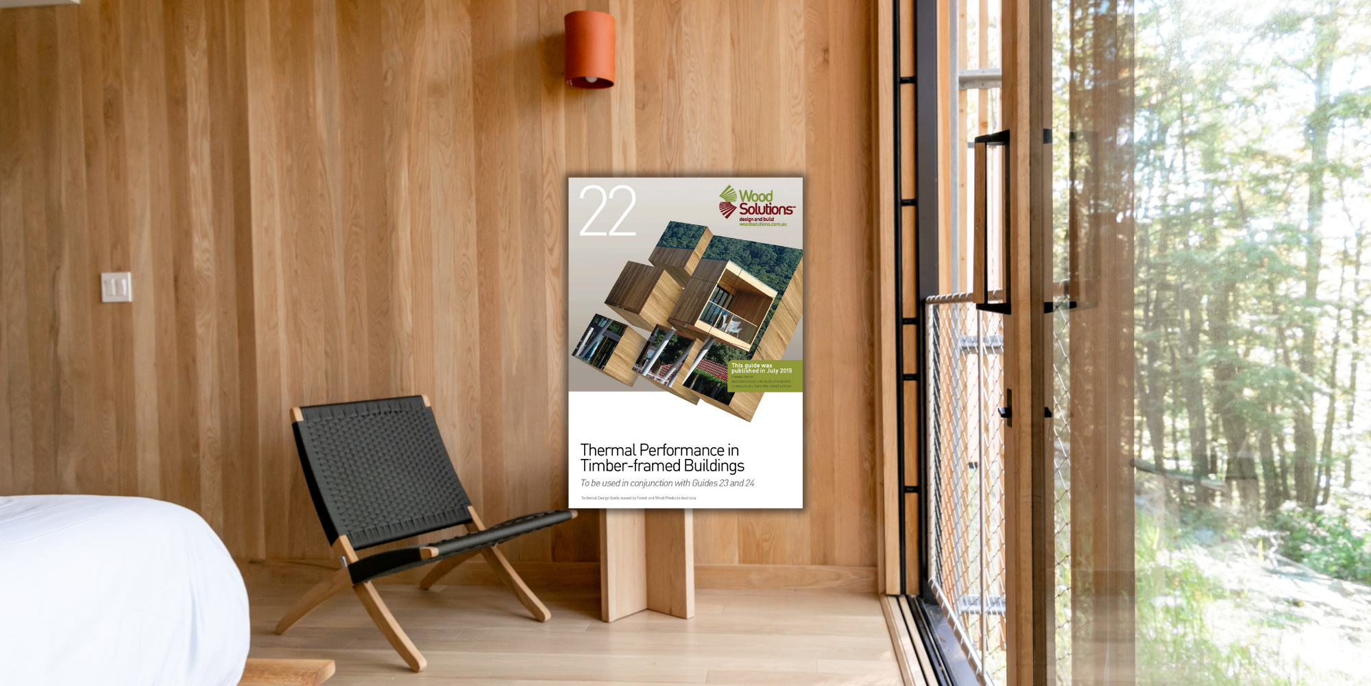Introduction
The Timber-framed Construction for Townhouse Buildings Class 1a Design & Construction Guide for BCA compliant sound and fire-rated construction demonstrates compliance with targeted fire safety and sound-insulation performance requirements for Class 1a attached buildings and associated Class 10a buildings.
Specific areas of performance addressed include:
Providing sound insulation in walls between dwellings and,
Protection against spread of fire both between dwellings and on external walls (where required).
It does not deal with fire detection and early warning in buildings (including smoke alarms), heating appliance issues, bushfires or fire in alpine areas. The guide provides certified construction details by utilising the BCA's Deemed to Satisfy Provisions. In addition, guidance beyond BCA minimum requirements is provided for those wanting to improve and upgrade sound performance.
Preview
CAD Drawings
The following are the supplementary CAD drawings of the relevant figures shown in the design guide, in various formats.
