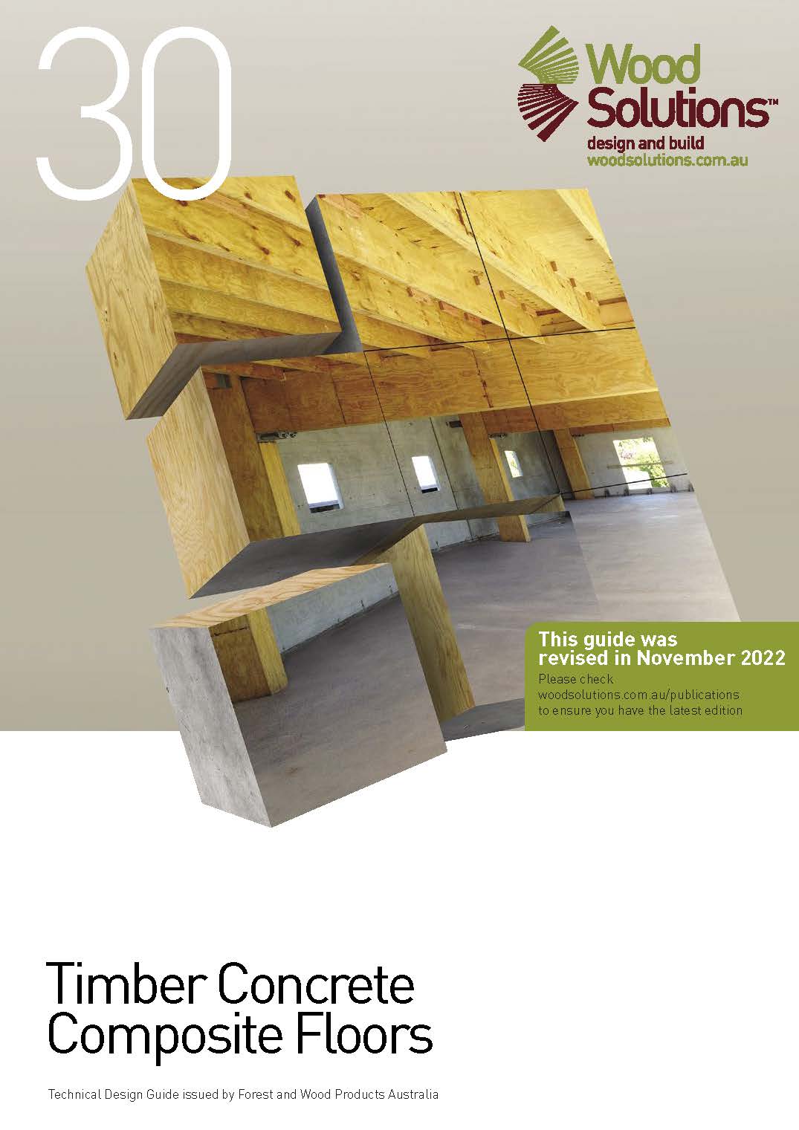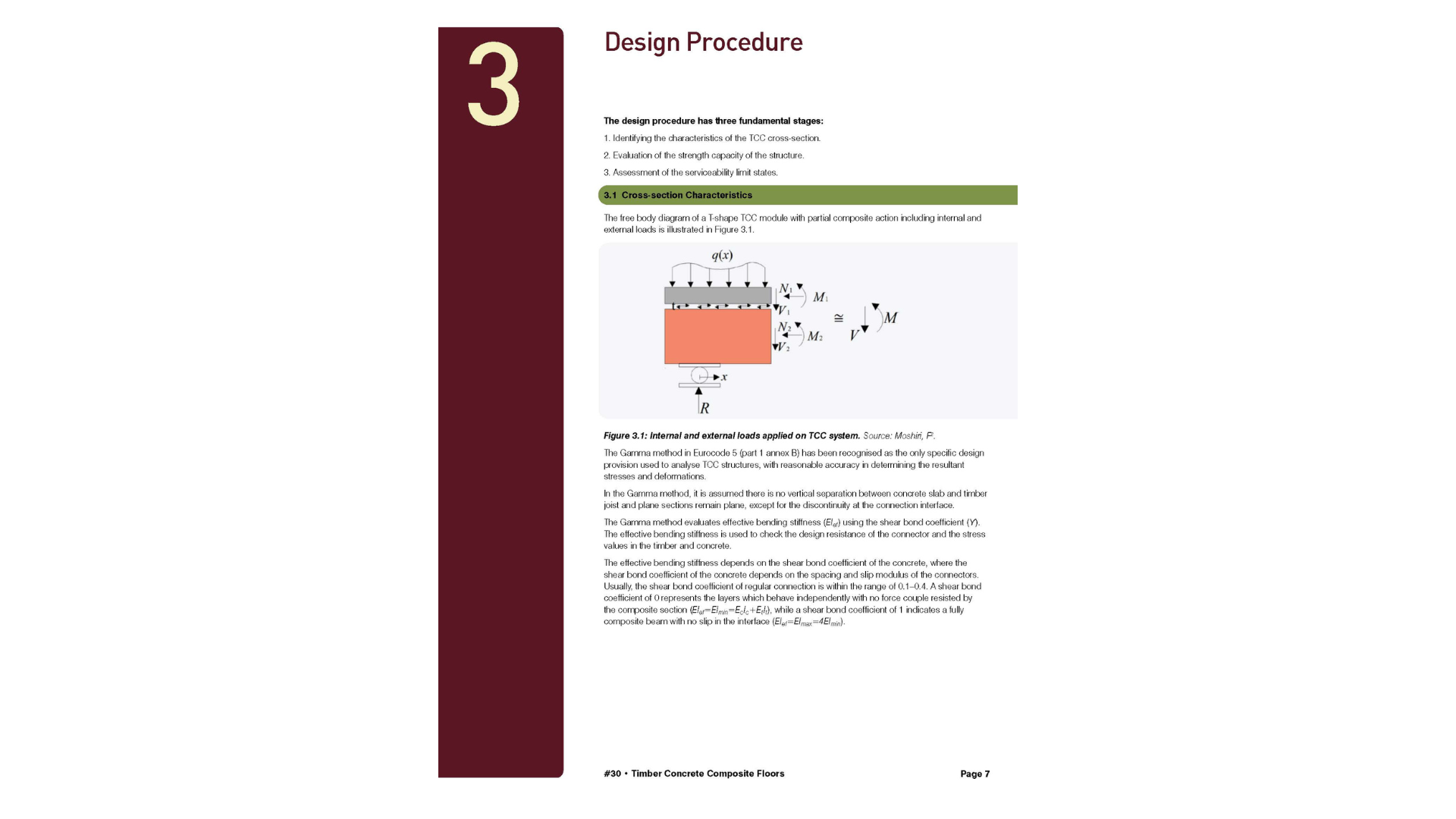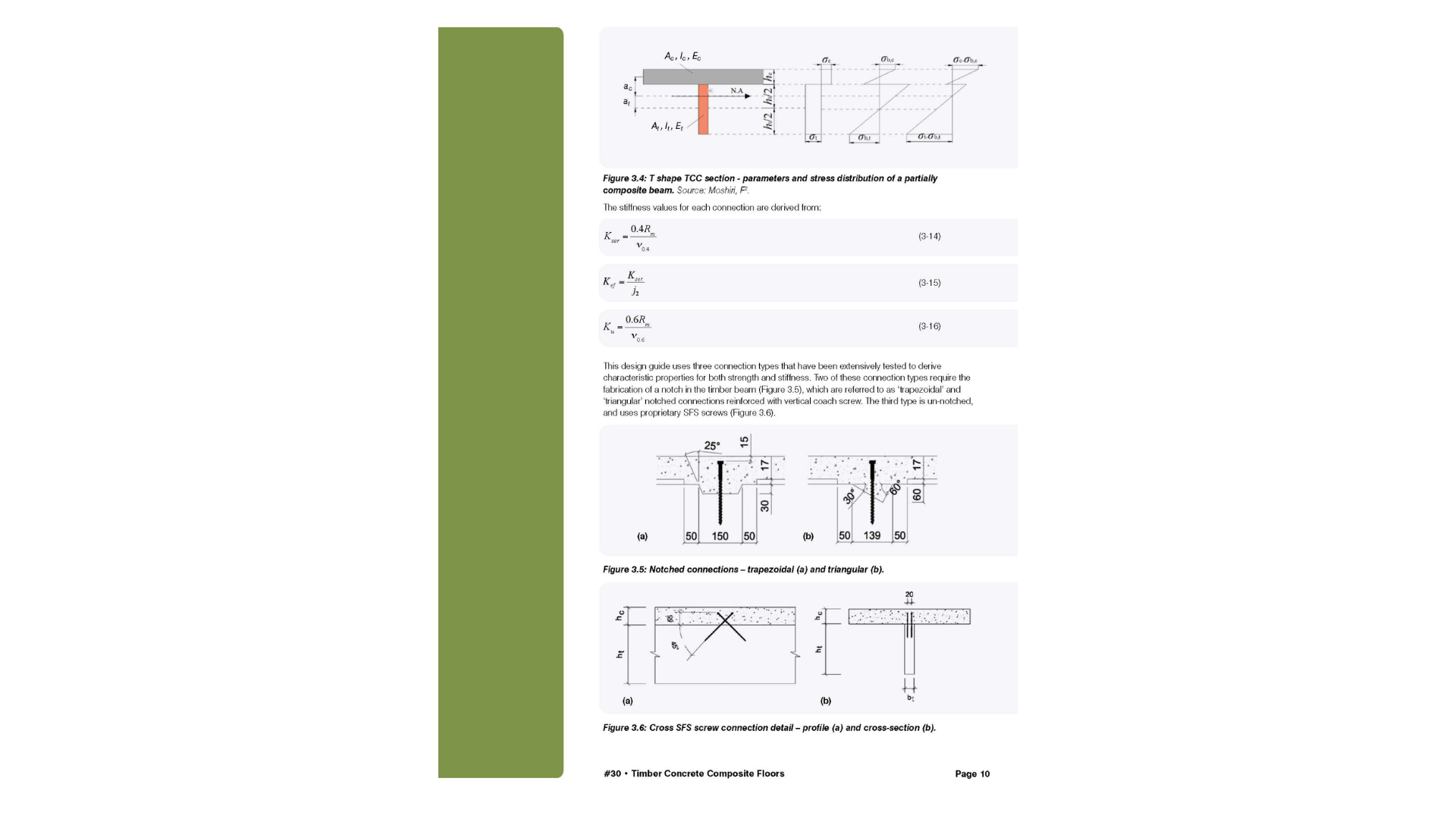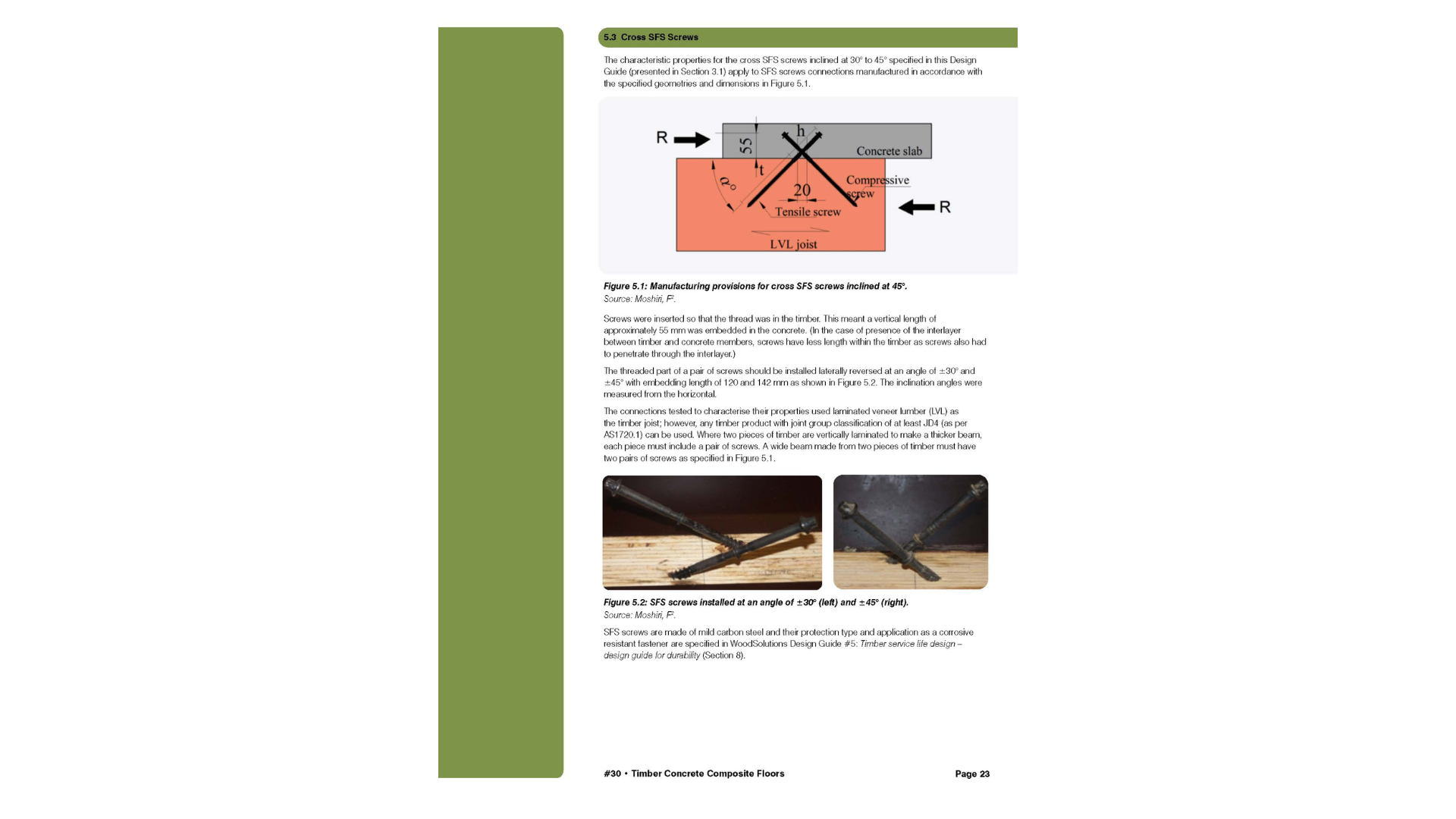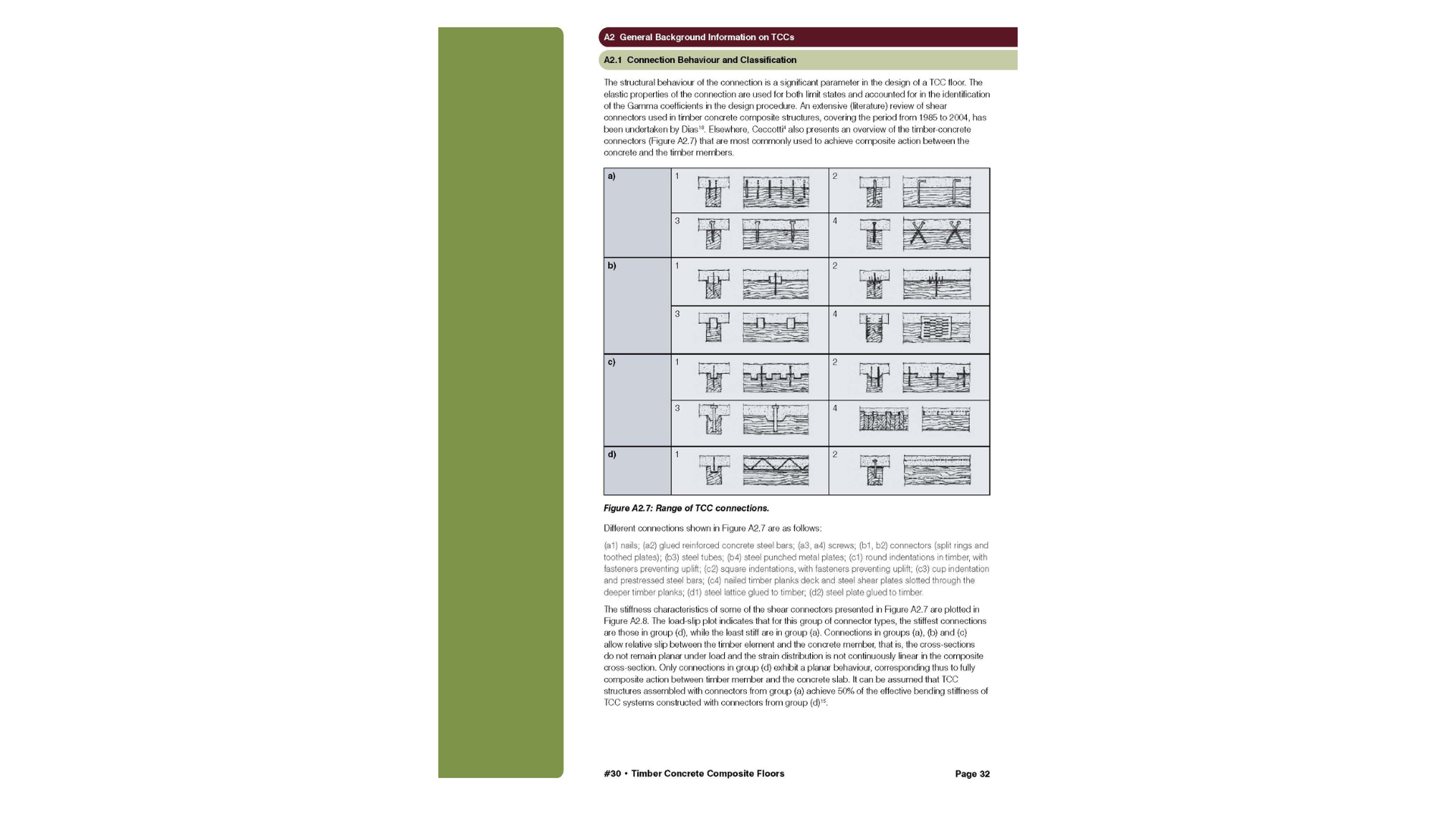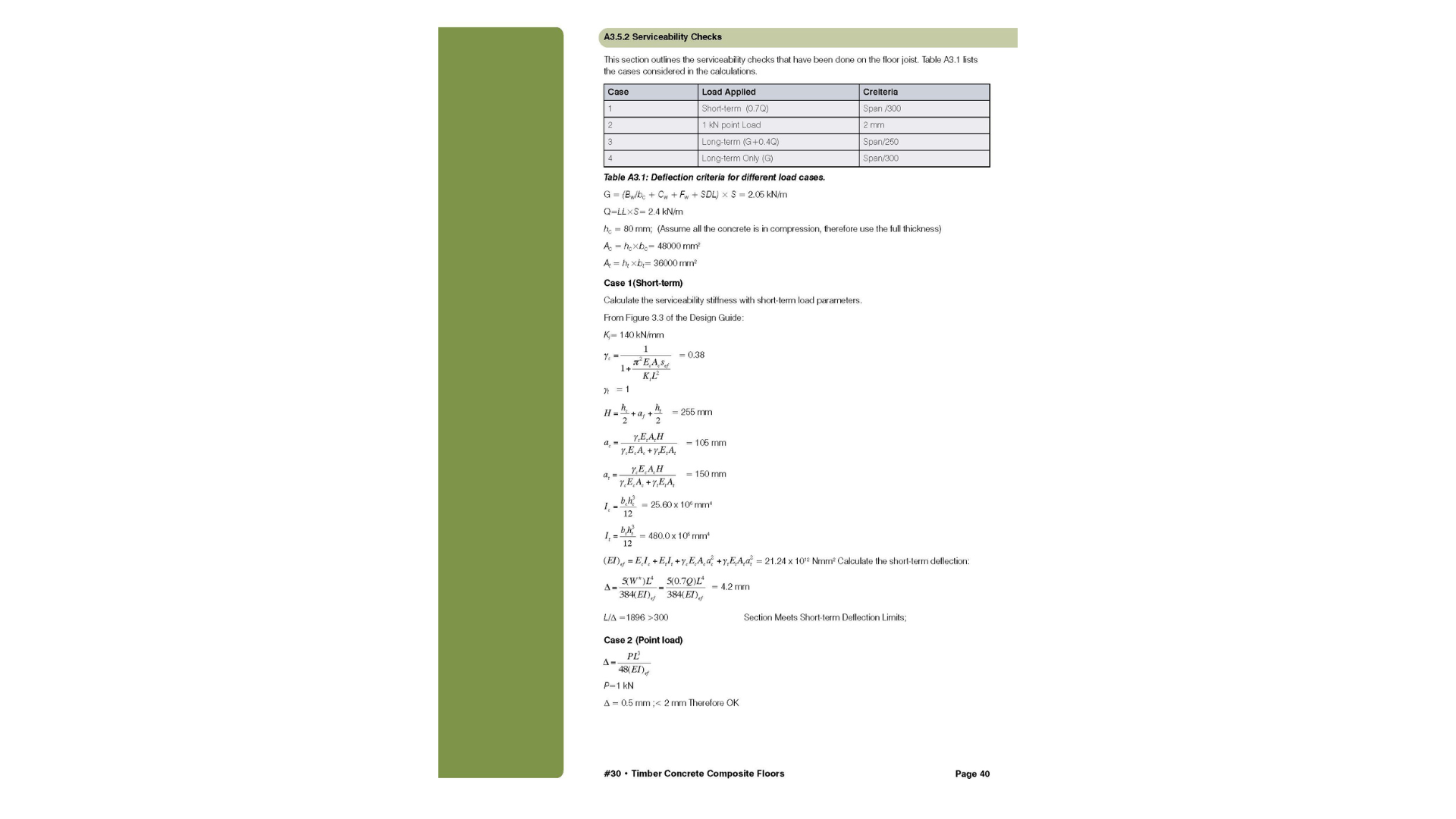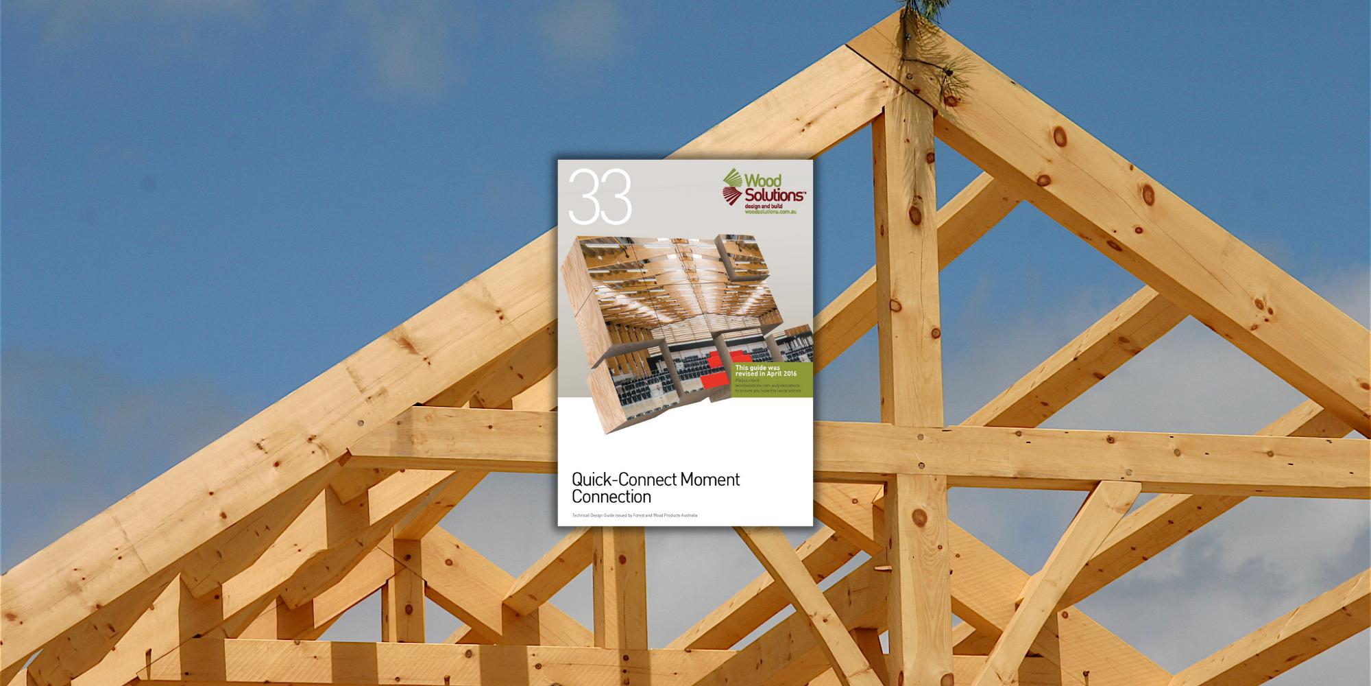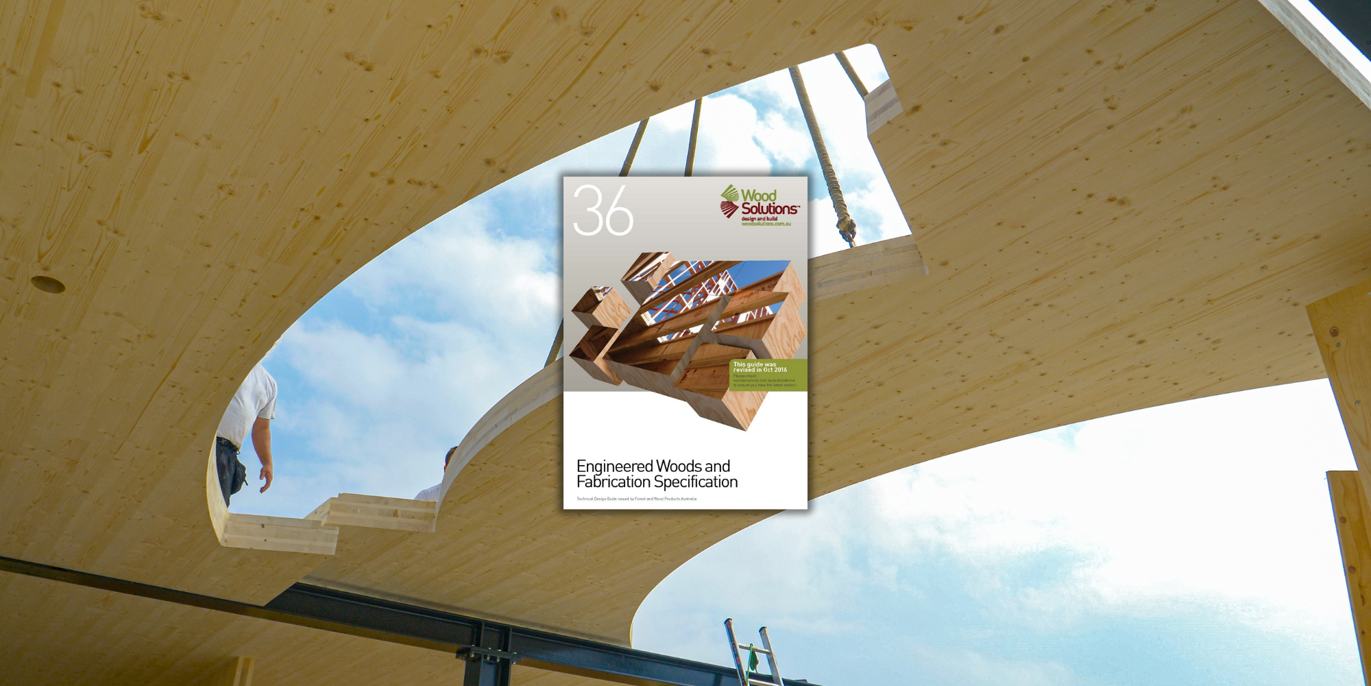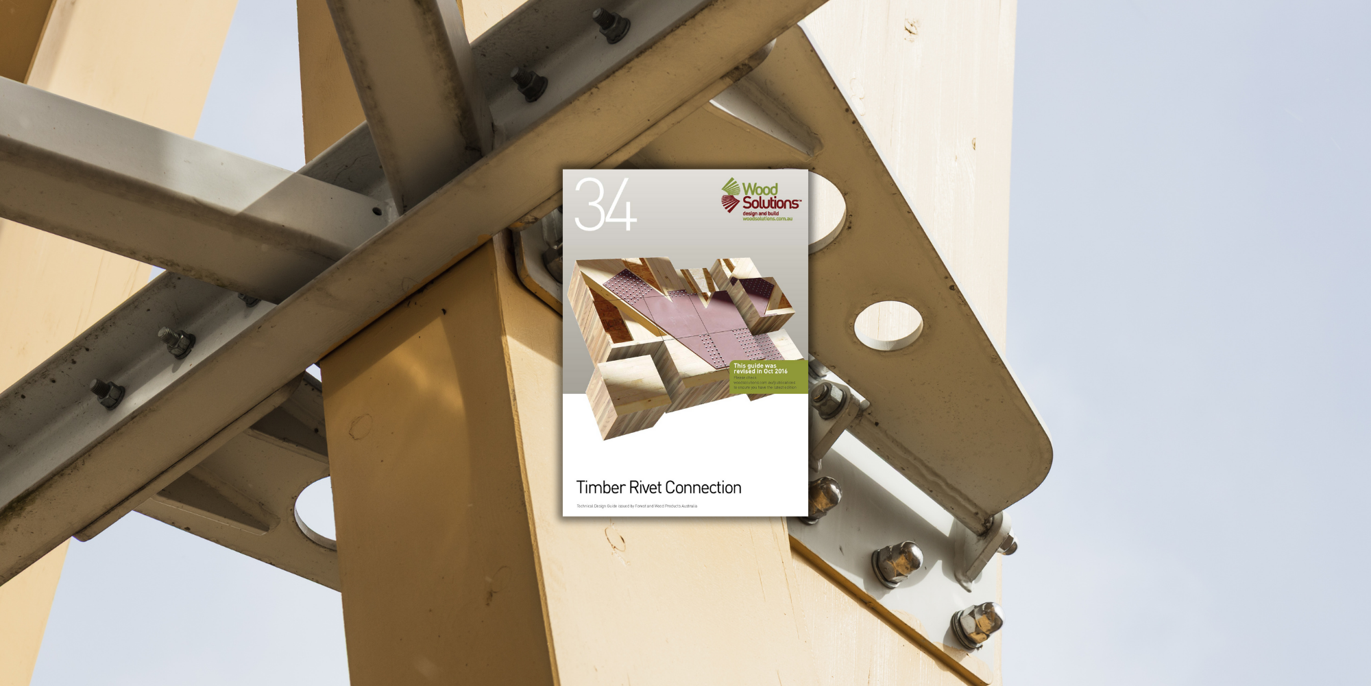Introduction
Combining all the strength and endurance of steel into the lightweight elegance and flexibility of timber, the EXPAN prefabricated construction system brings timber into the commercial and industrial design age.
EXPAN’s totally prefabricated technology cleverly embeds post-tensioned tendons into timber to lock the system together. The range includes revolutionary timber frame, wall and floor systems and quick-connect portal frames.
The result is a cost effective, time efficient system that opens new doors in design and construction of commercial and industrial buildings.
With EXPAN, you can use engineered timber framing to create wide open spaces and build layouts with flexibility like never before – without the need for closely spaced columns or walls.
The guide includes:
- Design requirements and procedure
- Acoustic performance
- Manufacturing provisions
- Provisions for holes in timber joists

