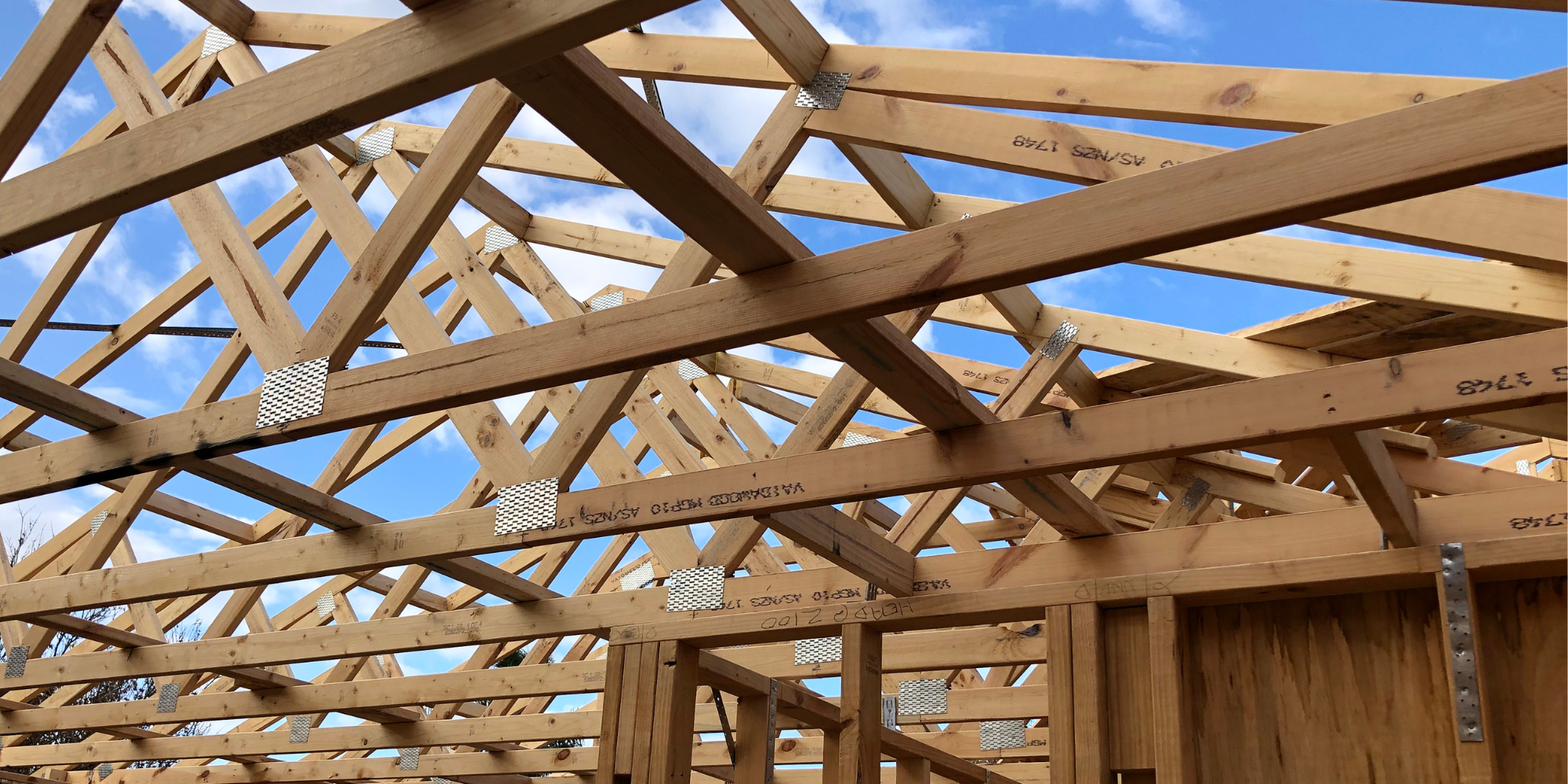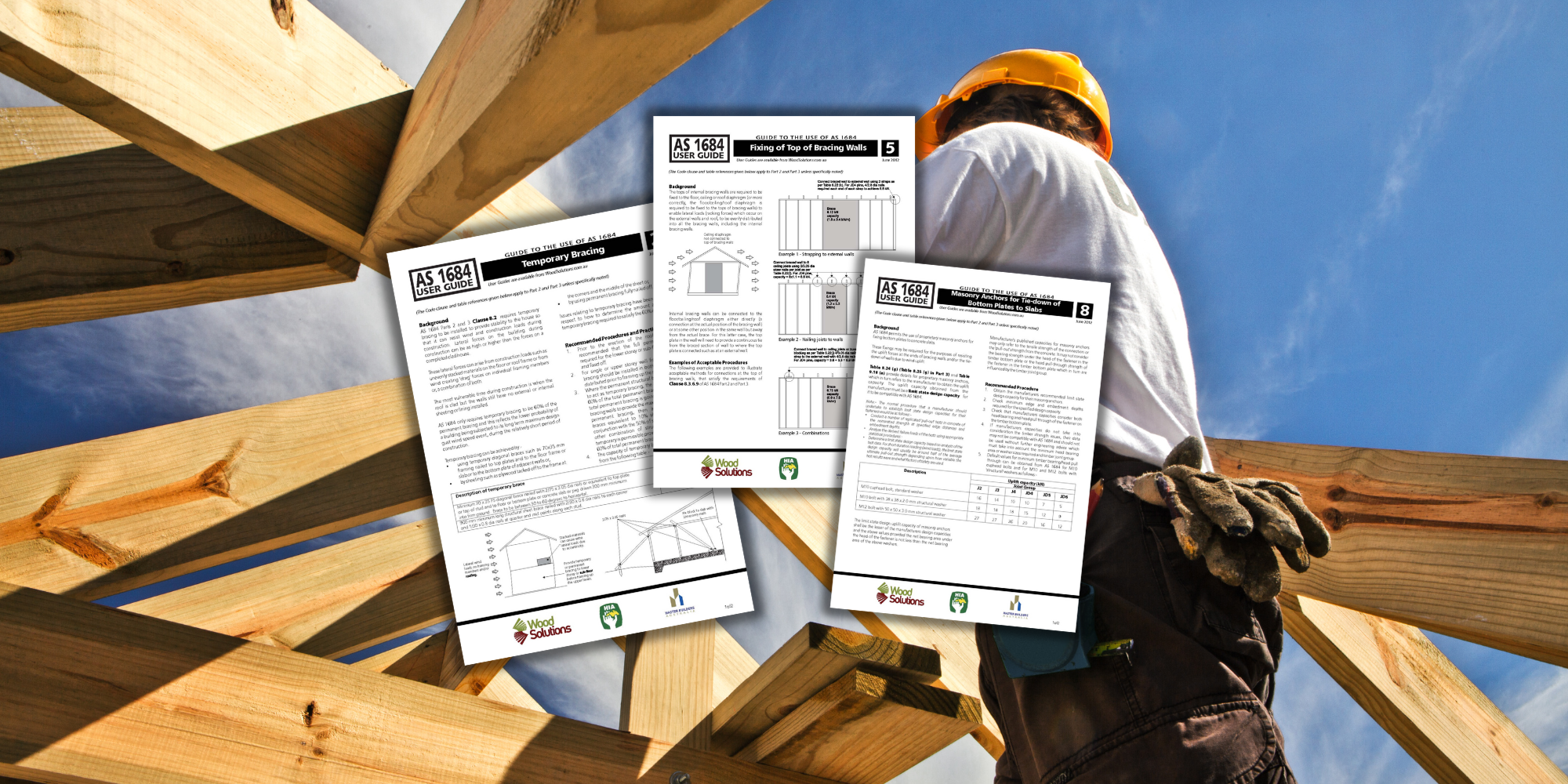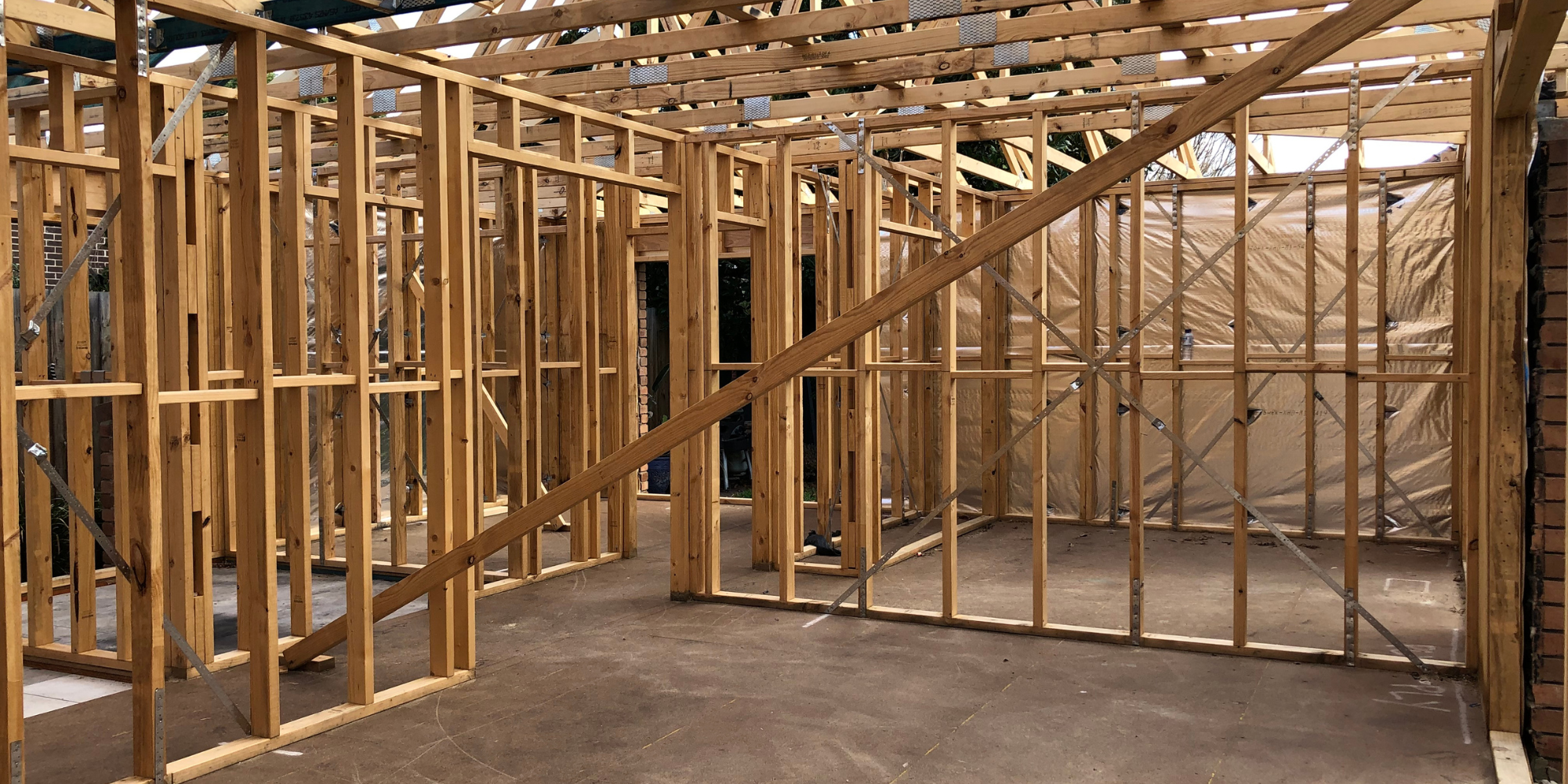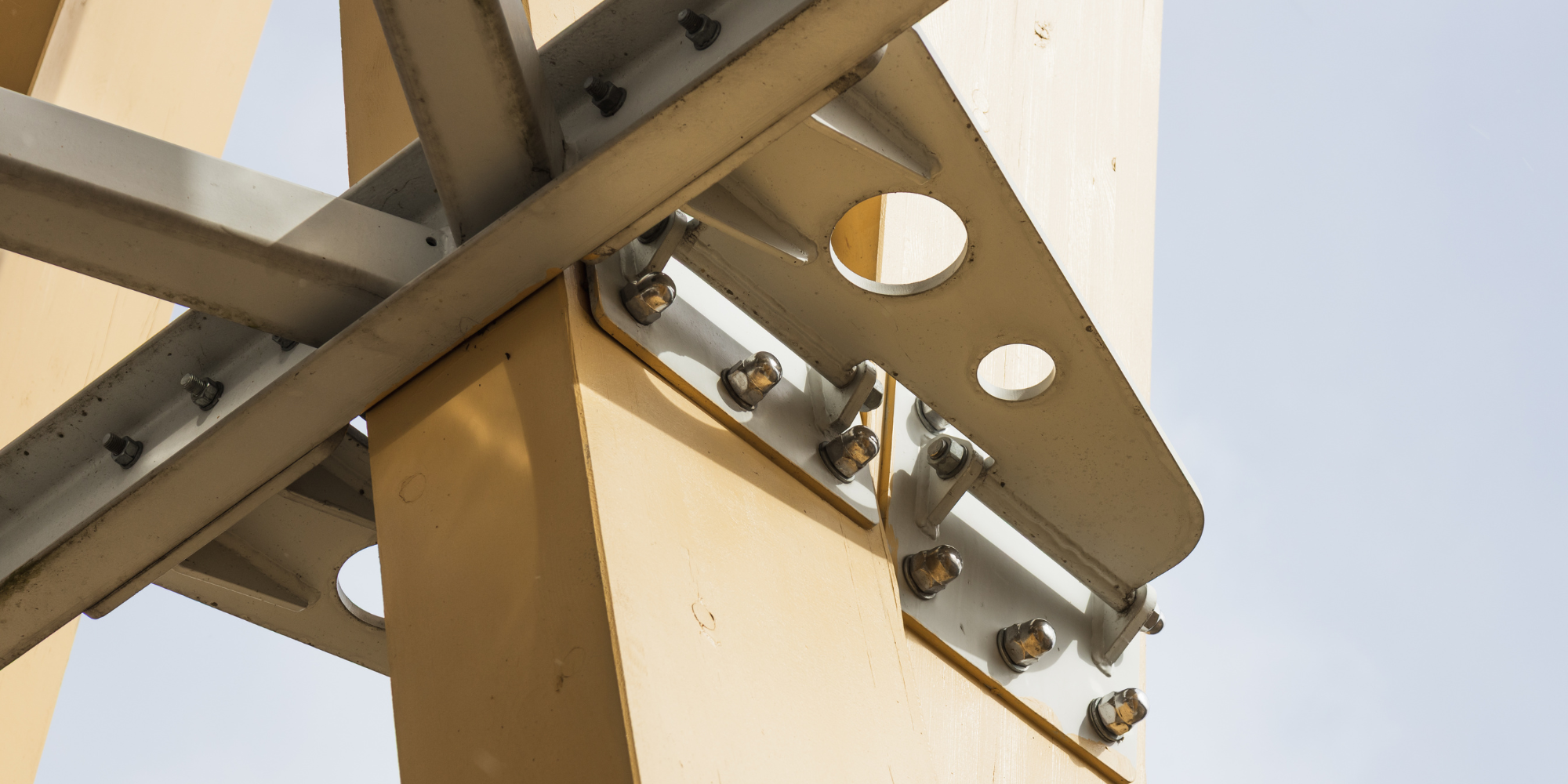Overview
AS 1684 Residential Timber Framed Construction is a four-part Australian Standard covering design criteria, building practices, tie-downs, bracing and span tables for timber framing members. It is also referred to as the Timber Framing Code. By complying with this Standard, users are Deemed to Satisfy the requirements of the Building Code of Australia.
The National Timber Development Program (NTDP) developed the Standard for consideration by Standards Australia. This single reference publication for housing throughout Australia was published in December 1999. The Standard is subject to on-going review and amendments. Users of the Standard should ensure that they refer to the latest edition.
Amendments to AS 1684 prepared by the Standards Australia Technical Committee are completed based on feedback from users. AS 1684 now covers a wider range of acceptable practices with a greater number of technical explanations included in the latest amendments.
Parts of AS 1684
AS 1684.1 sets out the basis for calculating timber sizes and forces to be resisted by tie-down and bracing. It provides a standard reference for designers and product manufacturers to produce compatible engineering solutions. Details of the standards must be obtained from Standards Australia.
Amendments
Due to wide use of the Standard and new residential designs not covered by the Standard, further amendments or additions are necessary to maintain the Standard's relevancy. Users of the Standard should ensure that they refer to the latest edition.
Current amendments to AS 1684.1: Amendment No 1 February 2002
AS 1684.2 covers design and construction details for non-cyclonic areas. Four wind classifications are covered: N1, N2, N3 and N4 (previously 28, 33, 41 and 50 m/s).
Amendments
Due to wide use of the Standard and new residential designs not covered by the Standard, further amendments or additions are necessary to maintain the Standard's relevancy. Users of the Standard should ensure that they refer to the latest edition.
AS 1684.3 is similar to Part 2 except that it covers design and construction details for cyclonic areas. Wind classifications covered are C1, C2 and C3 (previously 41C, 50C and 60C). Details of the standards must be obtained from Standards Australia.
Amendments
Due to wide use of the Standard and new residential designs not covered by the Standard, further amendments or additions are necessary to maintain the Standard's relevancy. Users of the Standard should ensure that they refer to the latest edition.
AS 1684.4 provides simpler design procedures than those contained in Part 2, for N1/N2 wind classifications only. On some situations it will provide more conservative solutions. The scope of Part 4, including house geometry and range of stress grades is also more limited. Span tables are printed within this part. Details of the standards must be obtained from Standards Australia.
Amendments
Due to wide use of the Standard and new residential designs not covered by the Standard, further amendments or additions are necessary to maintain the Standard's relevancy. Users of the Standard should ensure that they refer to the latest edition.



