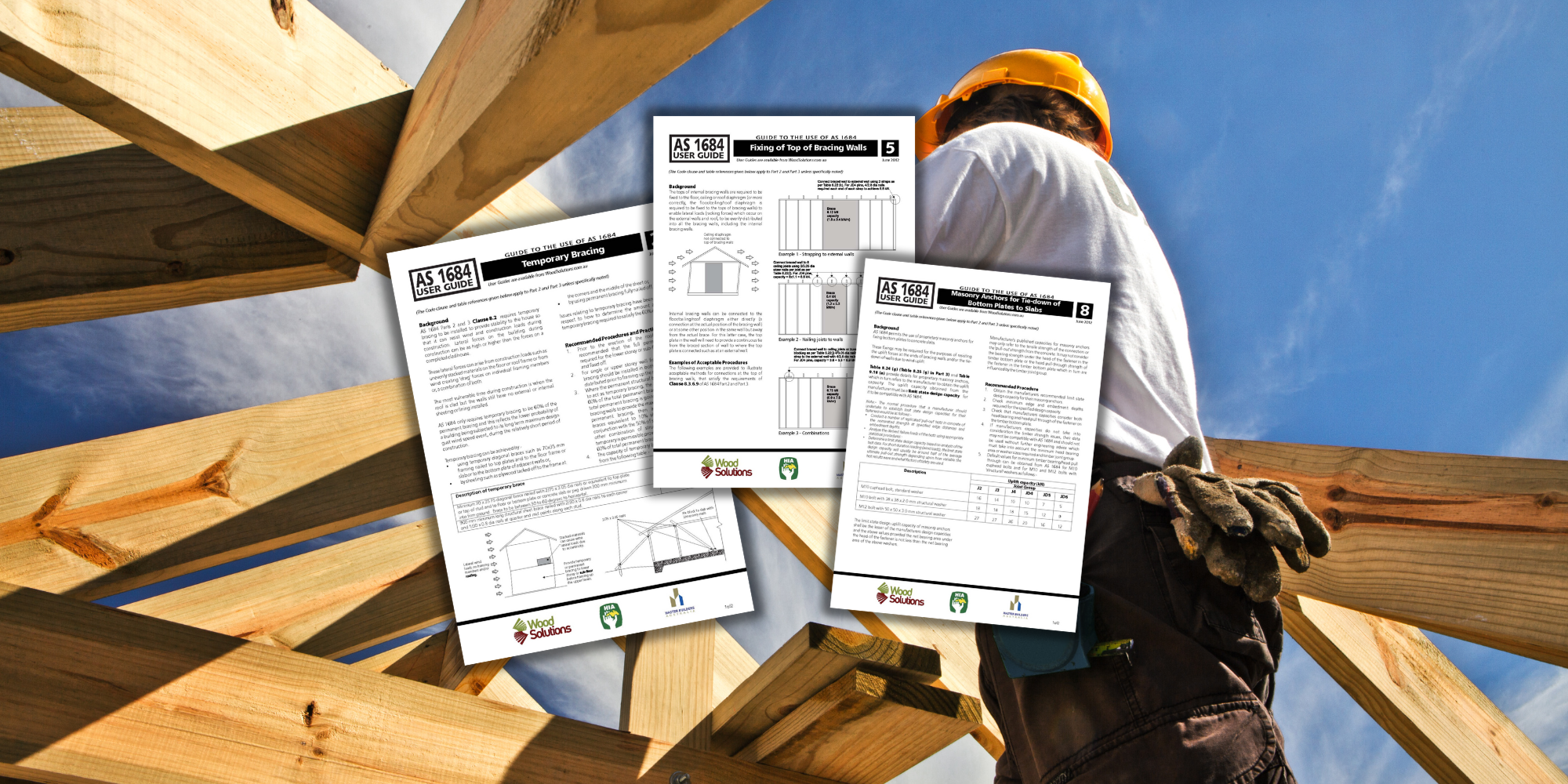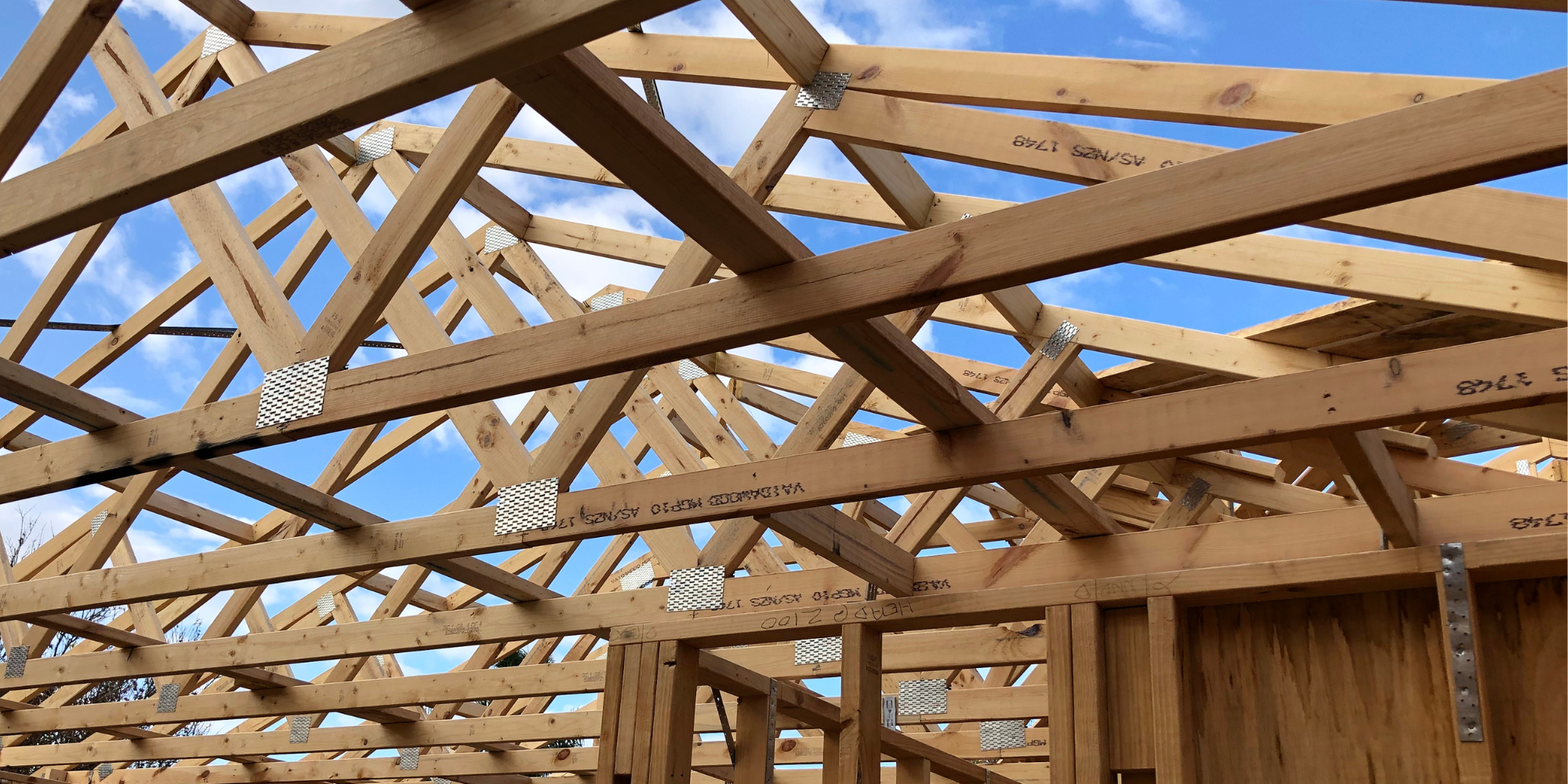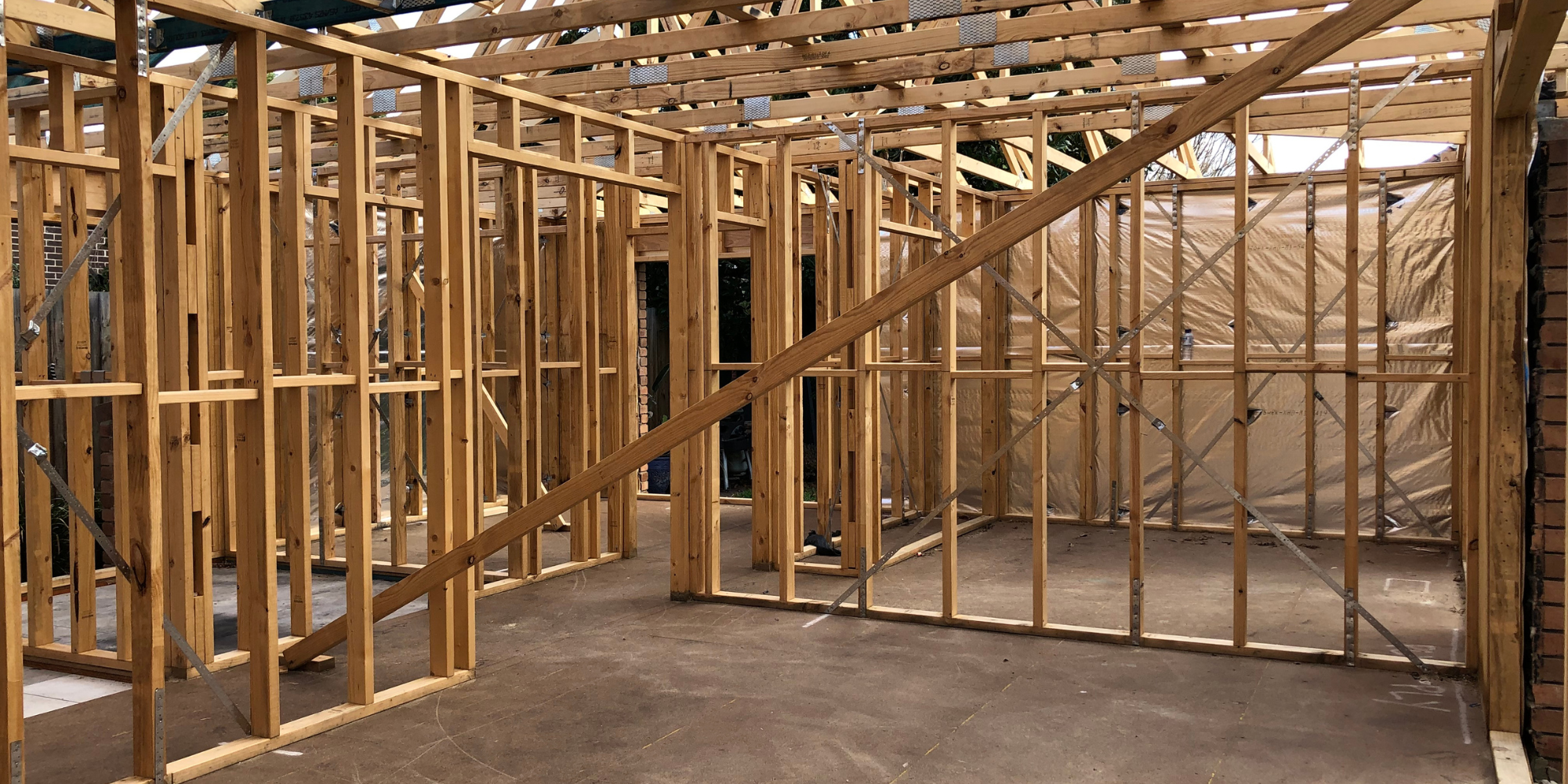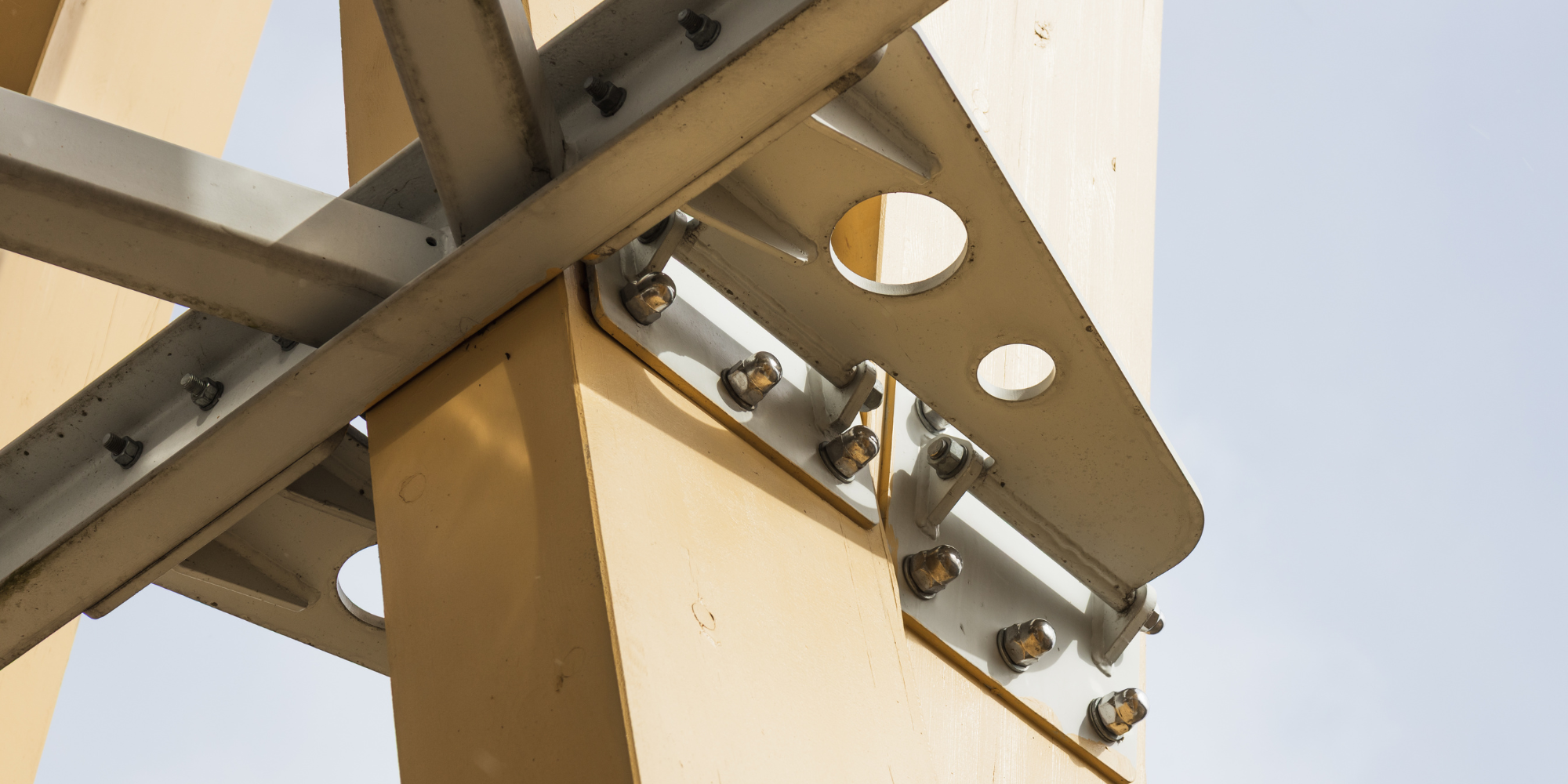User Guide 1 - Nominal vs Specific Fixings
AS 1684 Parts 2 & 3 provide nominal and (where required) specific fixing details for various wind classifications. This requirement is intended to ensure that even if specific fixings are required to resist uplift forces (tie-down connections), other forces and actions due to gravity are not overlooked.

User Guide 2 - Temporary Bracing
AS 1684 - Parts 2 & 3 require temporary bracing be installed to provide stability to the house so that it can resist wind and construction loads during construction. Lateral forces on the building during construction can be as high or higher than the forces on a completely clad house.

User Guide 3 - Simplified Tie-Downs
AS 1684.2 clause 9.6.1 states that "continuity of tie-down shall be provided from the roof sheeting to the foundations". For pitched coupled roofs, where there is net uplift that cannot be resisted by nominal nailing alone, the code requires specific tie-down fixings be installed.

User Guide 4 - External Wall Heights
Recommendations are provided for extending the use of the Standard to cover wall heights up to 3600 mm.

User Guide 5 - Fixing on Top of Bracing Walls
The tops of internal bracing walls are required to be fixed to the floor, ceiling or roof diaphragm to enable lateral loads (racking forces) which occur on external walls to be evenly distributed into all bracing walls, including internal bracing walls.

User Guide 6 - Roof Truss Tie-Down
AS 1684 Part 2 and Part 3 provide procedures and prescriptive tie-down details. These include the minimal nominal fixings for roof trusses where there is no net uplift.

User Guide 7 - Ridgeboard and Hip Rafter Tie-Down
Learn more about the net uplift forces and tie-down details for ridgeboard and hip rafters.

User Guide 8 - Masonry Anchor Tie-Down
AS 1684 allows for the use of proprietary masonry anchors for fixing bottom plates to concrete slabs. These fixings may be required for resisting the uplift forces at the end of bracing walls and/or the tie-downs of walls due to wind uplift. Tie-down capacity is the lesser of the fixing into the slab and the bearing strength of the bolt and washer in the bottom plate.

User Guide 9 - Fixing of Bottom of Hardboard Bracing Walls
Changes made to bracing wall bottom plate fixings in Amendment 4 of AS 1684 removed anomalies between Parts 2 & 3 and Part 4. Prior to the amendments, Part 4 permitted lesser bottom plate fixings for some bracing walls.

User Guide 10 - Distribution of Racking Forces
AS 1684 Section 8 requires permanent bracing be provided to enable the roof, wall and floor framework to resist horizontal forces applied to the building (racking forces). Appropriate connection is also required to transfer these forces through the framework and subfloor structure to the building's foundation.
Where required, bracing within the building will normally occur in vertical planes and be incorporated in walls or sub-floor supports and be distributed evenly throughout. Where buildings are more than one storey in height, wall bracing will be required to be designed for each storey.




