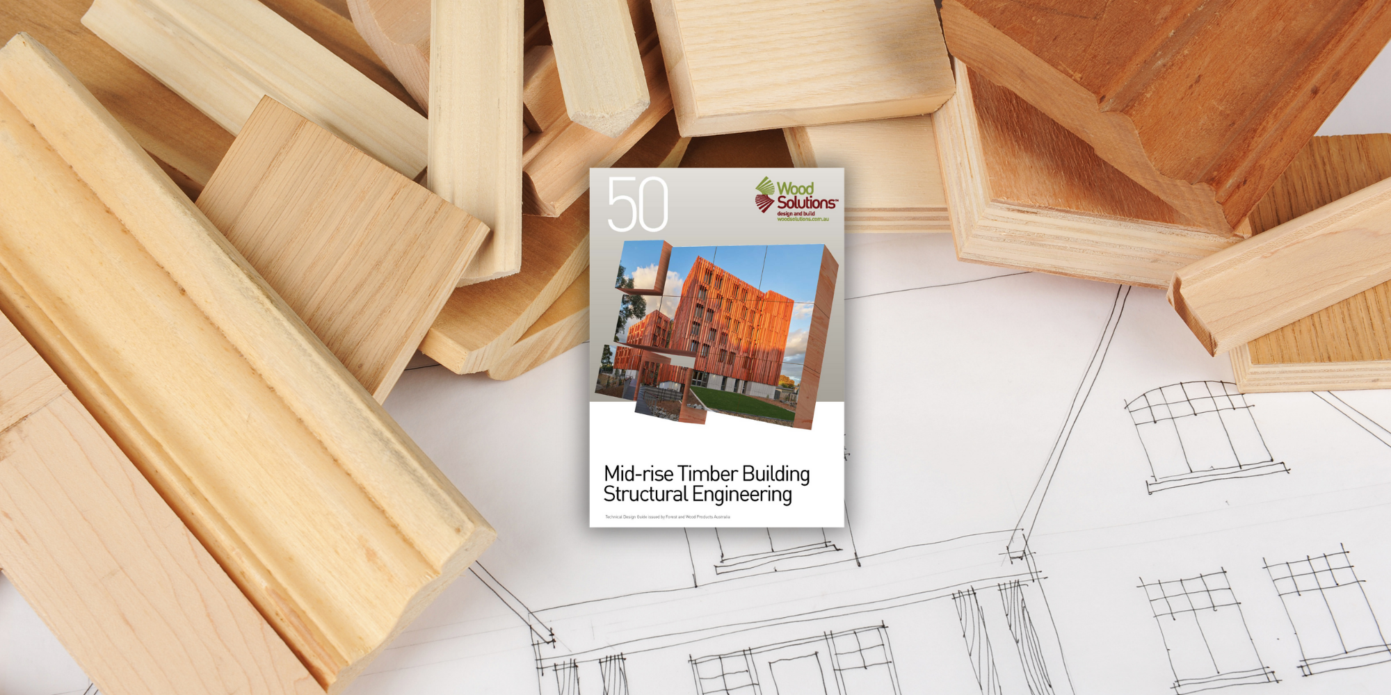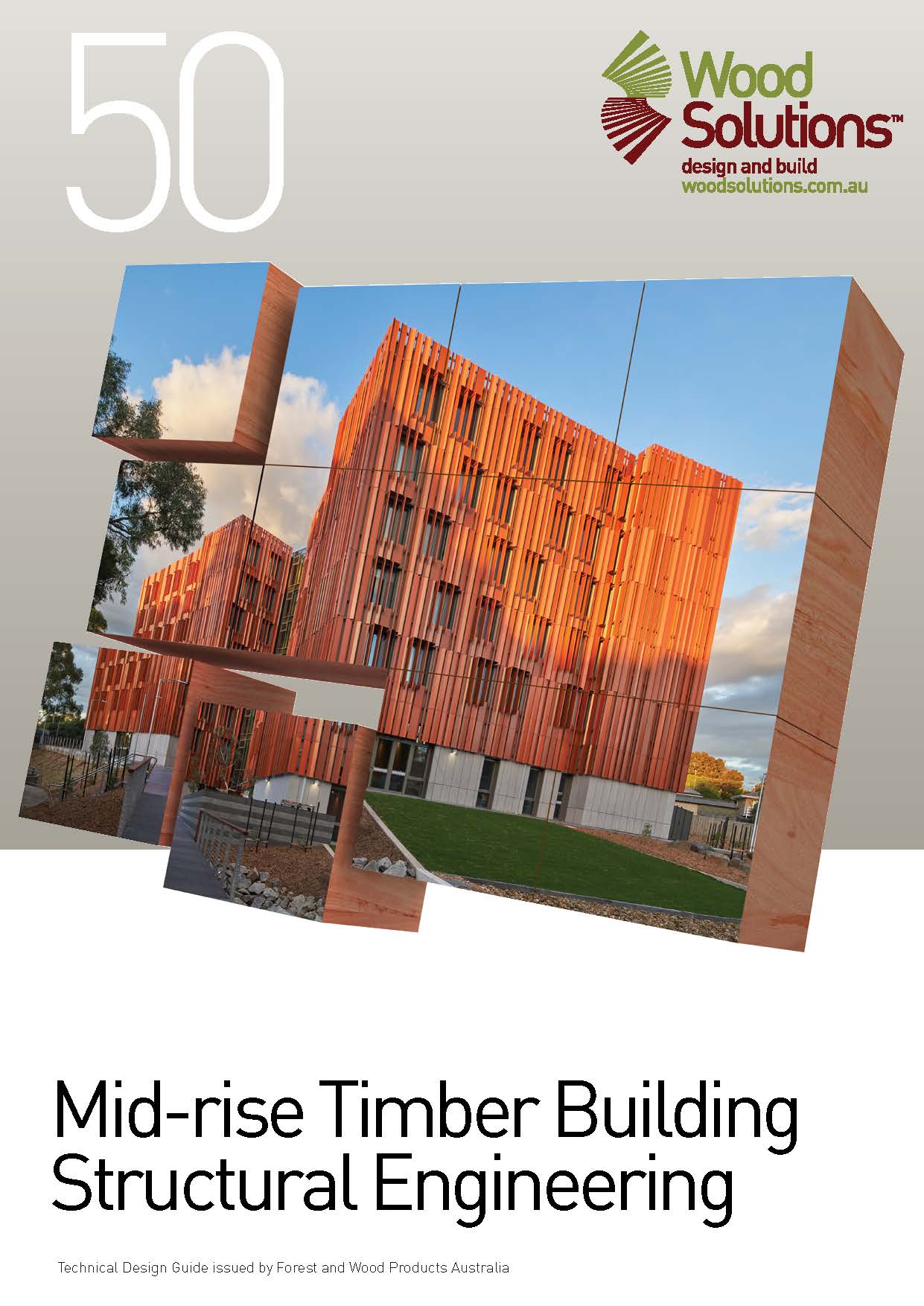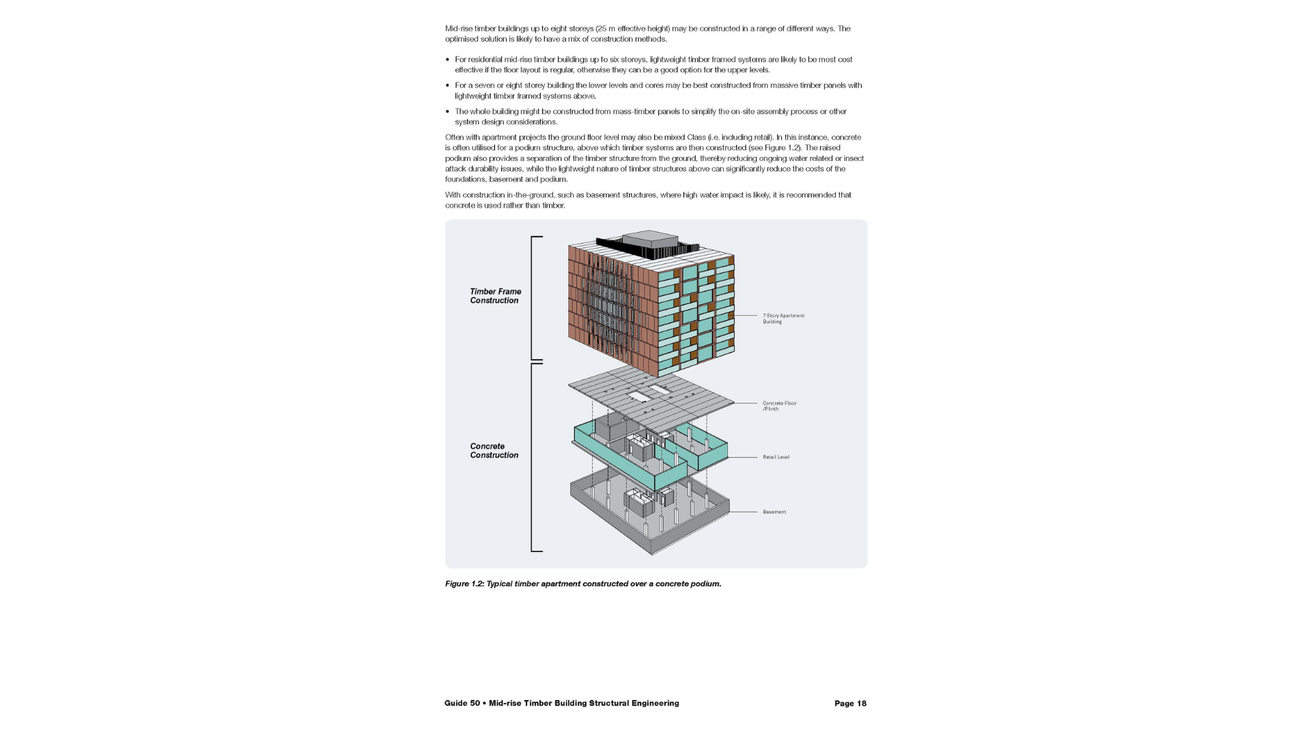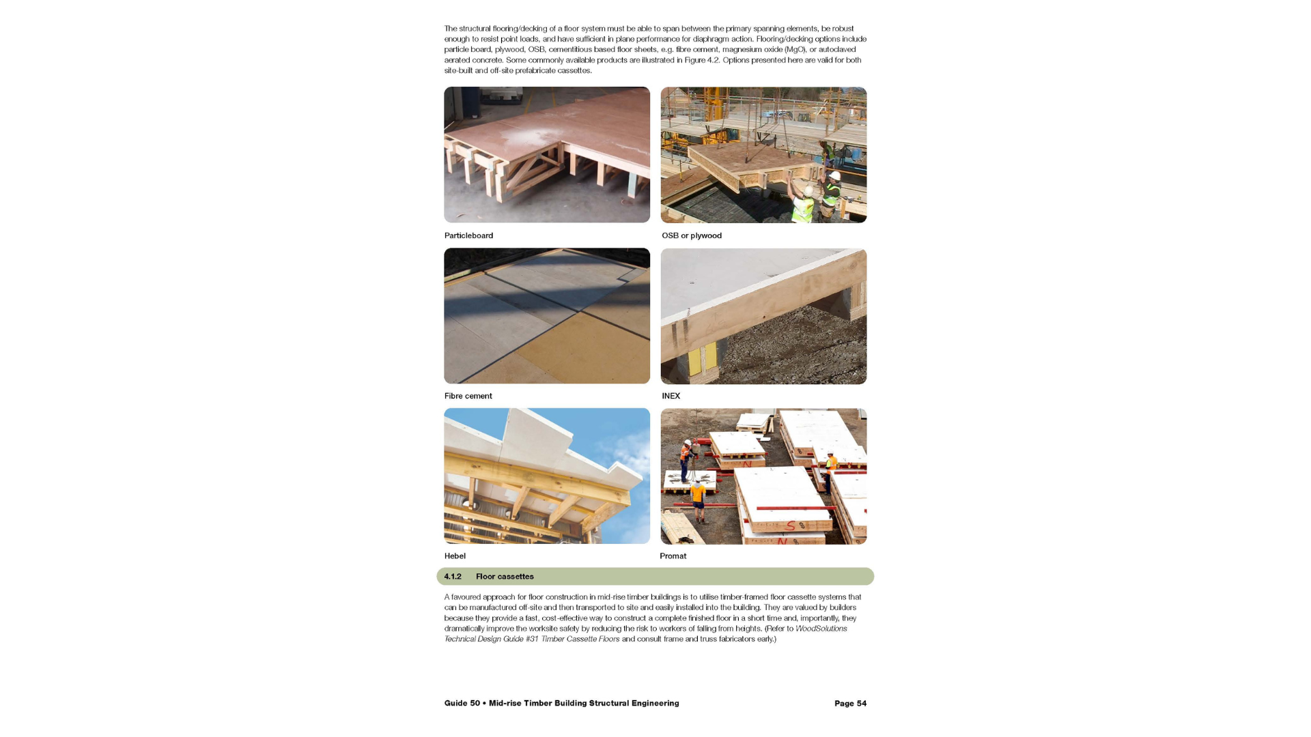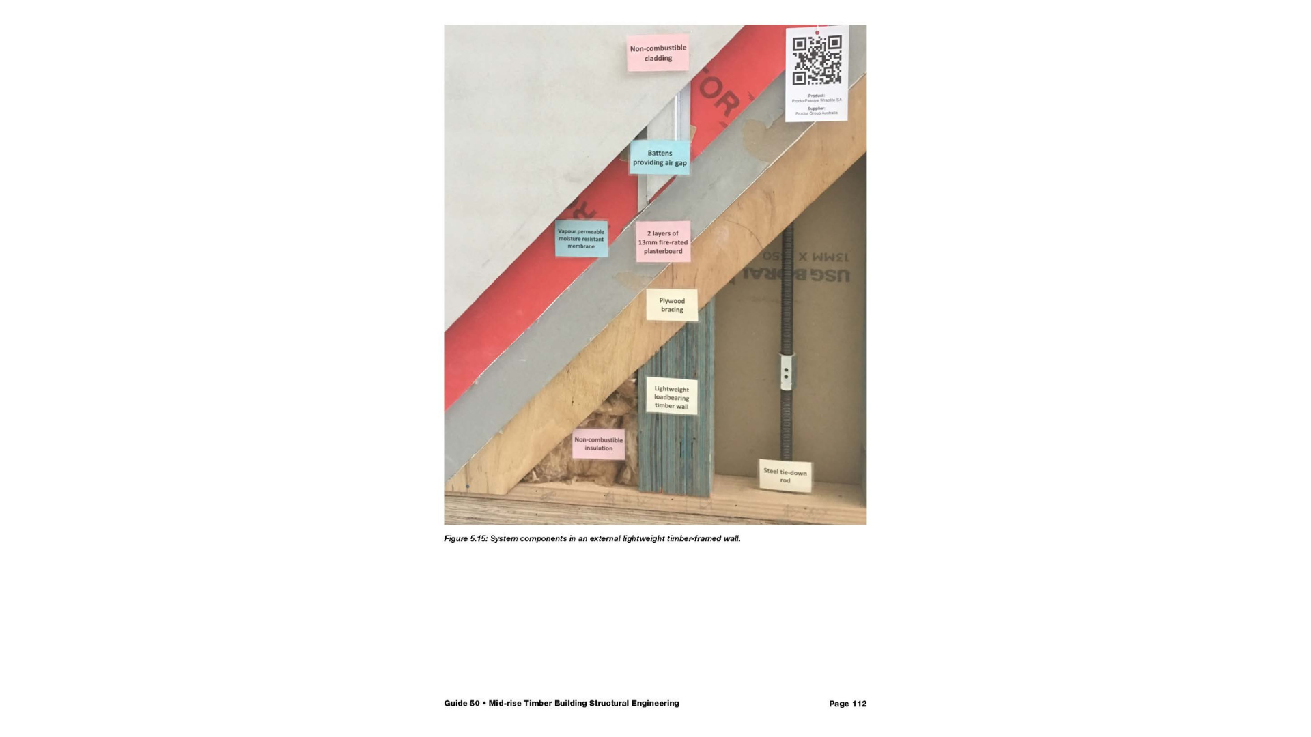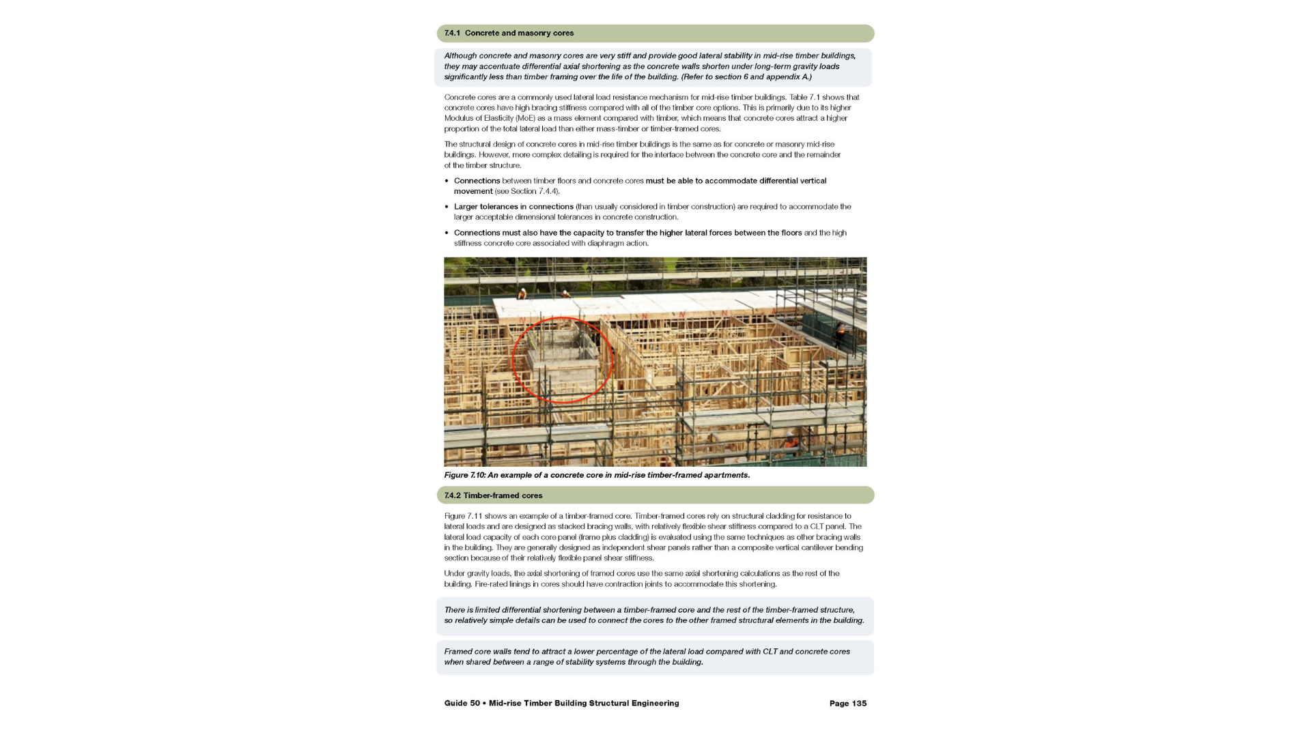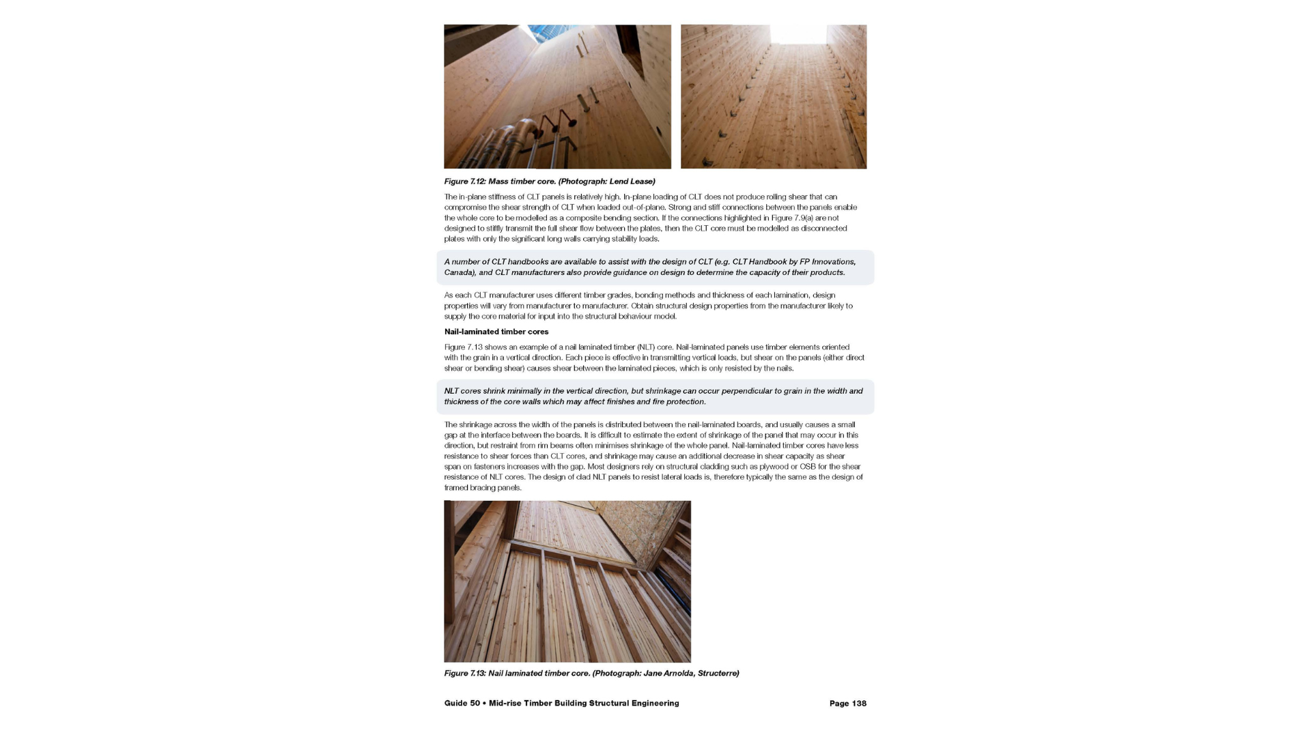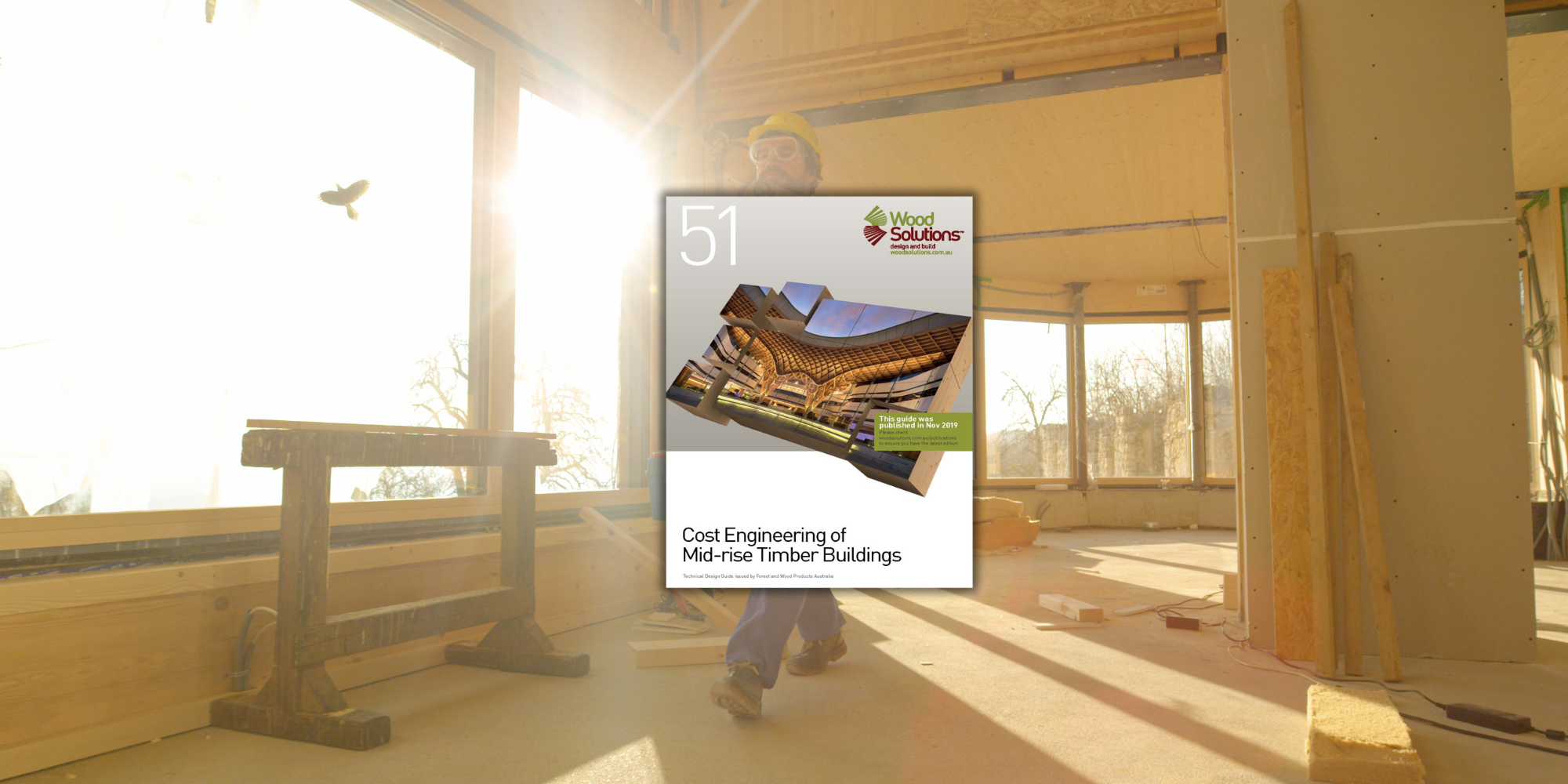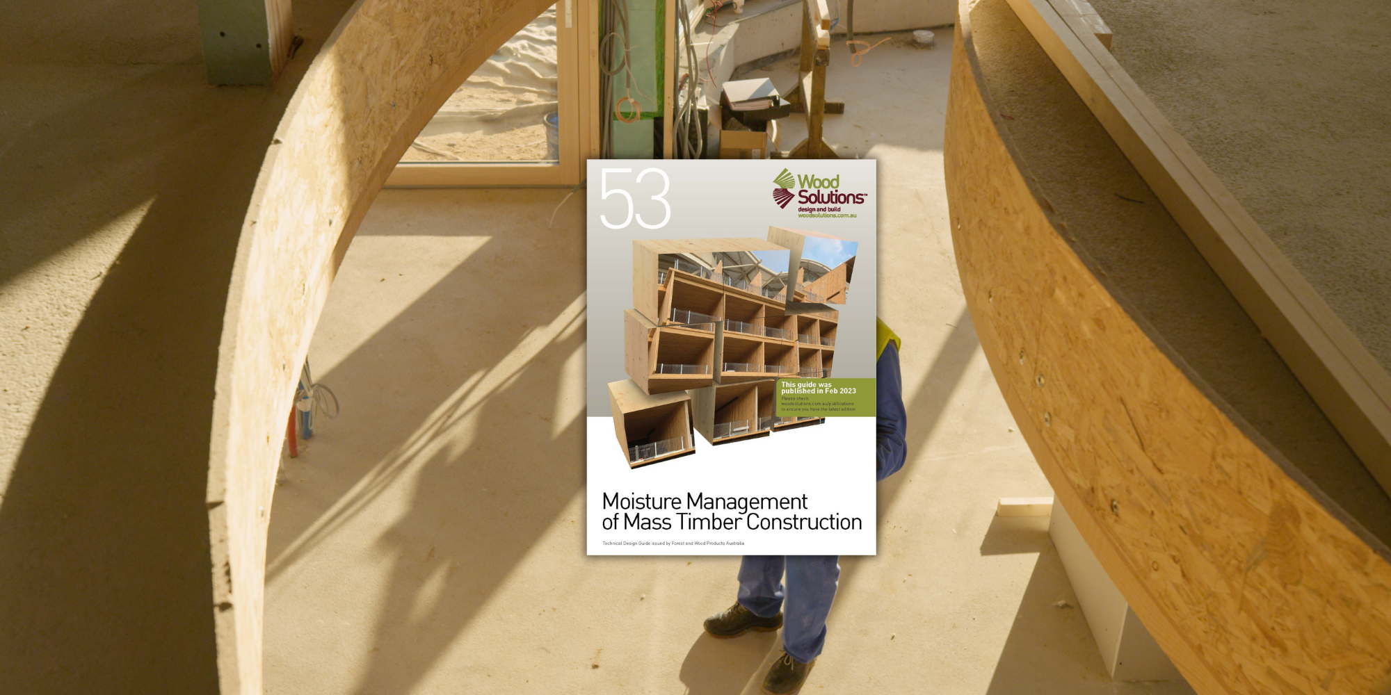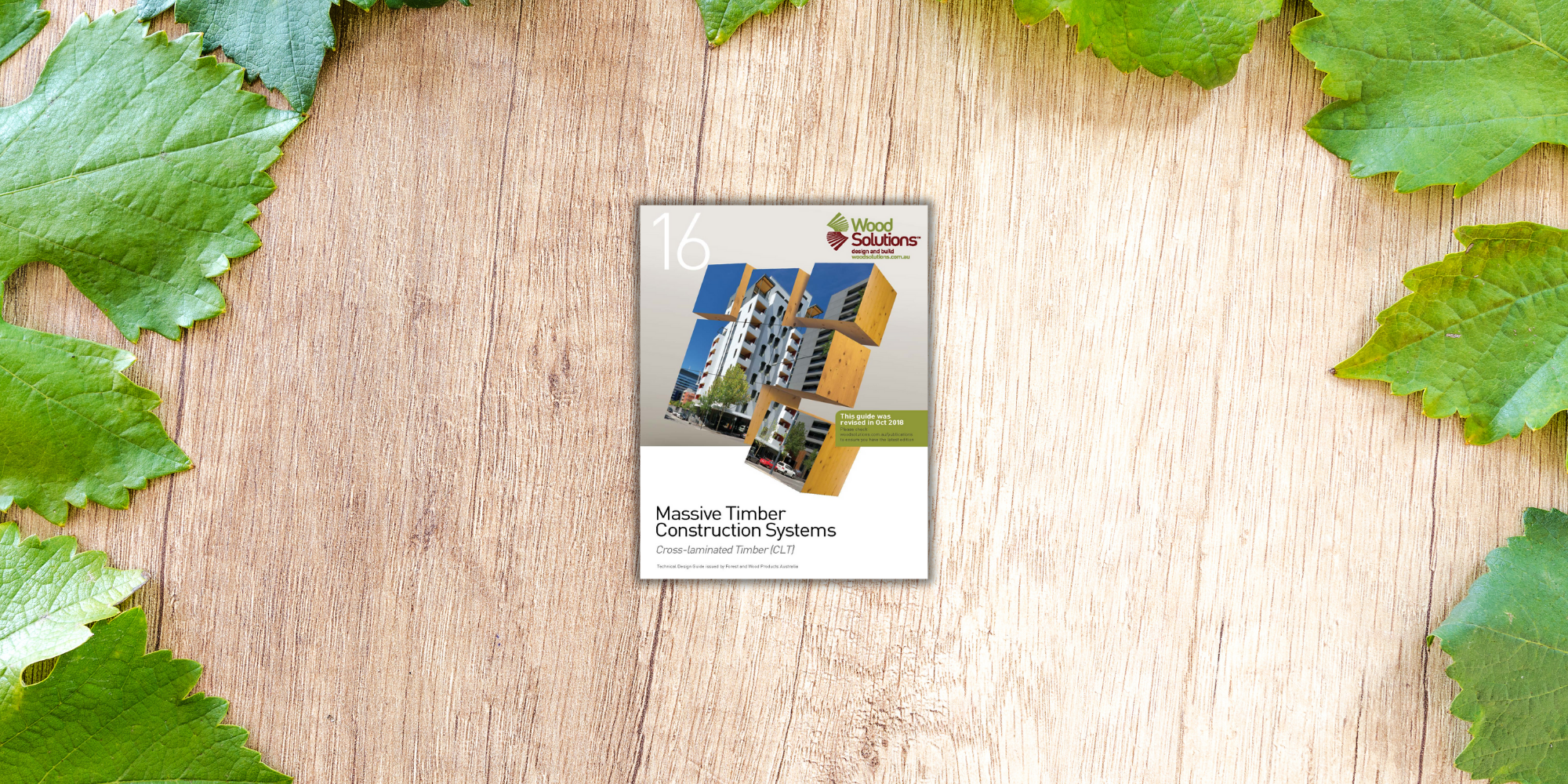Introduction
The 2016 National Construction Code (NCC) introduced Deemed-to-Satisfy (DTS) provisions for ‘fire protected timber’, allowing timber building construction in Class 2 (apartments), Class 3 (hotels) and Class 5 (office) buildings up to an effective height of 25 m (referred to in this guide as ‘mid-rise’ timber construction). The 2019 NCC expanded these provisions to all Building Classes, further increasing the options to use DTS timber construction systems for schools, aged-care buildings and every other typology.
These NCC changes have opened up substantial opportunities for the cost-effective delivery of mid-rise timber buildings and, as such, generated significant interest from building professionals in optimised timber design.
A number of structural timber system options are available for mid-rise timber buildings, providing a variety of ways to optimise the needs of a specific project. Figure 1.1 provides an overview of these options.
Preview
Appendix Items
This series of guides has recently undergone updates to better cater to the changing needs of structural engineers. The updates specifically address Appendix 2 of Guide #50, focusing on Cross-Laminated Timber (CLT) wall and floor design. This revision incorporates the latest practices and methodologies, ensuring that engineers are equipped with up-to-date knowledge and techniques.
Additionally, two new appendices have been introduced. Appendix 3 concentrates on Post and Beam Structures (Australian Supplied) tailored for office buildings with a 9m x 6m grid. Appendix 4 provides guidelines for Post and Beam Structures (European Supplied) designed for education buildings with larger grids. These additions fill crucial gaps in design guidance for office and educational structures.
These updates not only showcase the latest advancements in structural engineering but also broaden the guide series' scope to encompass essential building types like offices and educational facilities.
