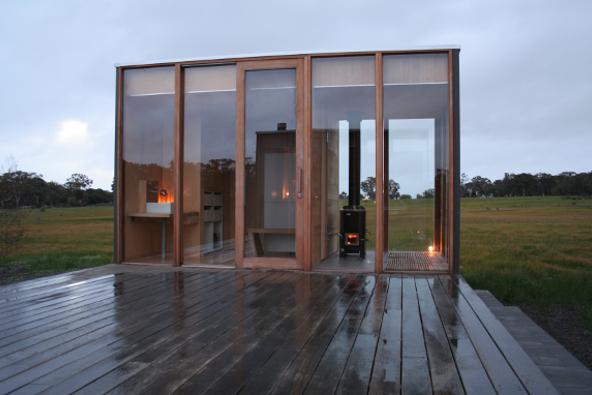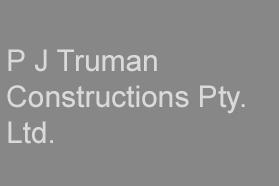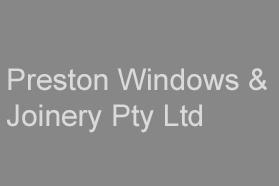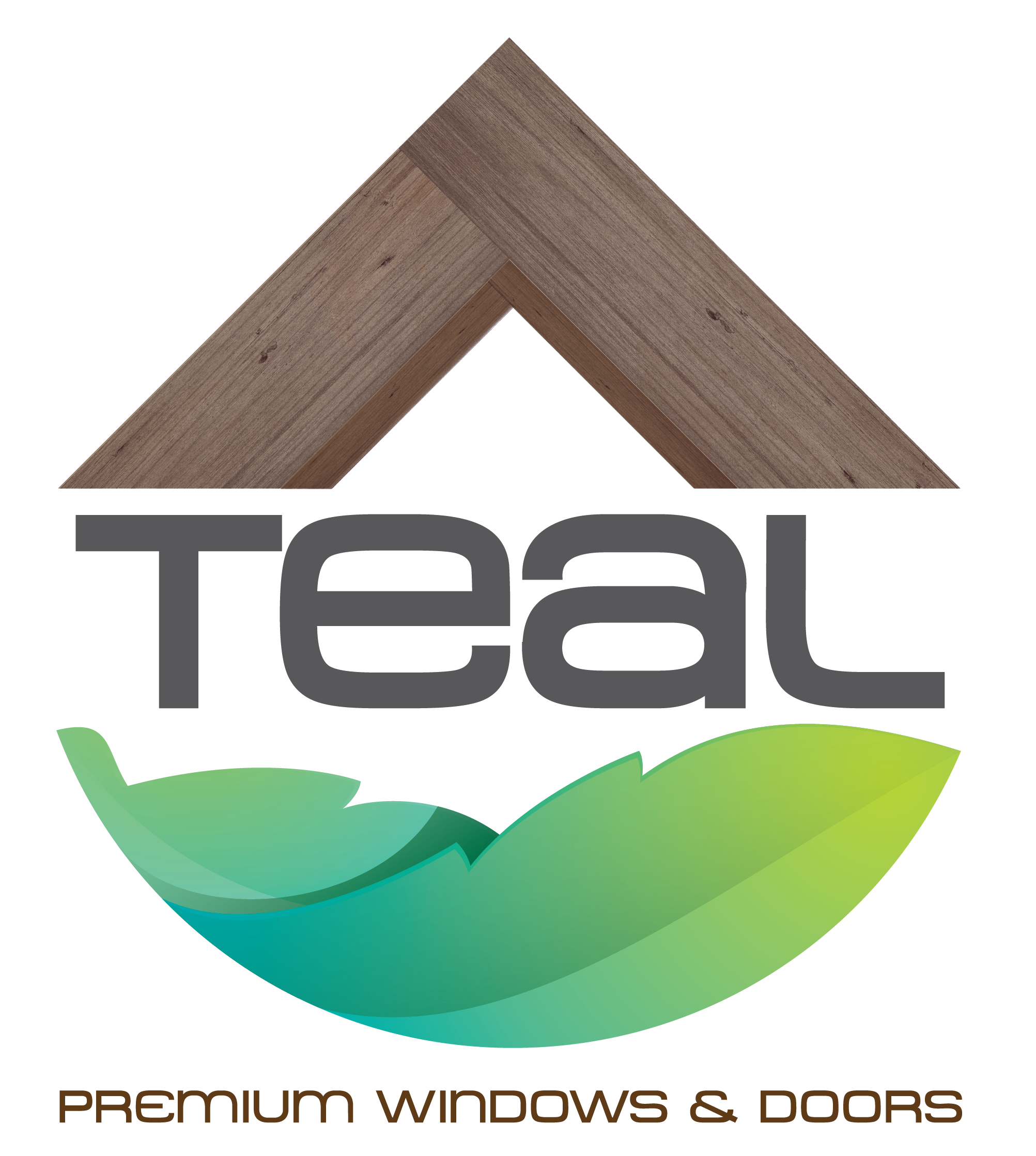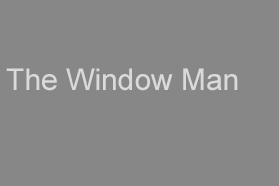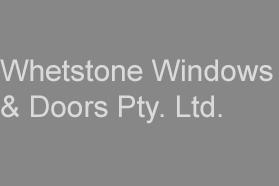Timber windows are usually supplied as joinery items with a primer or base coat, as factory glazed components requiring site finishing or as fully glazed and finished windows.
Demand is ever increasing for high performance windows that promote efficient energy use in buildings. Careful window selection and placement is rightly viewed as a means of reducing demand for artificial light and climate control. Timber is an ideal material when considering these aspects as it is a material that is light, strong, natural and renewable. It can be moulded to any shape, so will meet the thermal, acoustic and design requirements of even the most unusual window.
This guide discusses the common elements involved in specifying, constructing and installing timber windows
Criteria Level: 1
A wide variety of timbers may be used in window joinery construction, with components sometimes comprising of a single species solid timber, a combination of different species, laminated timber and/or other engineered wood products.
Solid timber window elements are available in a wide range of species and sizes. Window joinery components often differ to maximise utility and economy. A common option is the use of a durable species for the sill and a more economical species for the frame and sashes.
Glulam is a popular material choice for windows as it uses high quality sections of timber efficiently by minimising waste and assembling profiles to match the requirements. In addition it offers the strongest and most stable structural properties.
Criteria Level: 2
Ensuring the durability of a window goes beyond simply assessing the performance of the timber. Long term durability will depend on the window's ability to resist condensation, air and water infiltration, while maintaining thermal and structural performance over time.
Several factors influence the durability of window. Namely, the level of exposure to the external environment, the individual durability of the material components and the degree of regular maintenance. No standard ratings or guarantees to the durability of timber windows exist. Warranties provided by proprietary product suppliers offer the best indication of the window's reliability.
Criteria Level: 3
A window is comprised of an outer frame that is fitted within the wall and a sash frame that keeps the glass in place. The four windows styles outlined below are the most common and traditional.
- Double hung windows are windows with two vertically sliding sashes that slide past each other in a single frame. The weight of an individual sash is held by mechanical balances on each side. (A single hung window has one fixed and one hung sash.)
- Sliding windows have two or more sashes that slide past each other horizontally within the frame. In addition, several sashes can slide past each other to stack to one side of the opening.
- Awning windows have a sash hung to open out from the bottom, usually with hinges along the top horizontal edge. Some stays allow complete reversal of the window. Awnings hung to open from the top are called hopper windows.
- Casement windows have a sash hung to open from one side and are usually hinged along the vertical edge of the frame. The sash generally opens out but can also open in.
Criteria Level: 1
Moisture content is an important consideration in window construction. Maintaining the right moisture level is critical in achieving long term service life and timber stability.
Generally window timber should be fully seasoned with a moisture content complying with AS2796 for hardwood timbers or AS4785 for softwood and sawn and milled products. Both standards require a moisture content within the range of 9% to 14%.
If the equilibrium moisture content (EMC) in service differs greatly from the EMC during manufacture, the timber should be acclimatised prior to installation.
Criteria Level: 2
The obvious function of a window is to admit daylight and provide ventilation to a room. The style and placement of a window can greatly enhance the comfort and efficiency of these aspects. From an aesthetic perspective windows will affect the look and style of the building and part of the design process should measure the suitability of a chosen window against all of these aspects, while considering competing needs for views, privacy and security.
Criteria Level: 2.01
Windows have an important function in determining a building's thermal performance as they act like thermal holes that allow heat to more readily enter or escape.
Timber is a natural insulator for window frames and has slightly lower U-Values than PVC or vinyl windows and significantly lower U-Values than aluminium. Glass is a poor insulator and consideration should be given to improving its thermal performance as discussed below.
Criteria Level: 2.02
Glass is an important consideration in window design. The type and thickness of the glass used will significantly influence the thermal and acoustic performance, safety, security and level of light admittance. All glass used in Australian windows must comply with AS1288-2006. The standard regulates the size and type of glass based on the required structural capacity of the glass and the safety of occupants.
AS2208-1996 Safety glazing materials in buildings establishes two grades of safety glass. Grade A offers the highest level of protection against injury from breakage and includes laminated, toughened and toughened laminated glass. Grade B includes wire glass that offers slightly less protection.
Clear glass is a poor insulator and if left as is, can significantly contribute to poor solar and thermal performance within a building. These problems can be overcome by applying specific coatings to the glass, colouring the glass, combining sheets of glass into sealed units (double glazing or triple glazing) or any combination of these. Contact product manufacturers for more information.
Criteria Level: 2.03
For efficient operation timber windows incorporate metal and other hardware. The range of necessary hardware is significant and varied and specific suppliers should be contacted for more information. For windows exposed to the elements any hardware used should be made of stainless steel or another non-corrosive metal.
Adhesives are used in timber windows to glue-laminate members of the frame together or to bond the joints of the frame, sashes and door. The type and durability of the adhesive required varies by component and level of exposure. Two glues commonly used in window joinery are polyurethanes and PVA emulsions.
Criteria Level: 3
The following items outline important pre-installation considerations.
Criteria Level: 3.01
From the exterior the head flashing should be removed first, followed by the facing boards, scribers and any trim below the sill. Before the frame is extracted any opening sashes should be removed to reduce the window's weight. Locate where the window is fixed and release these fixings. Once released the window can be removed.
Criteria Level: 3.02
Determine the opening dimensions and the required depth of the frame. Using the smallest dimensions, measure the horizontal and vertical openings at the ends and in the middle. (The frame size usually allows up to 12mm clearance to each part of the opening.) Note the desired profile of the frame, sash and sill along with the specified timber, glass and finish.
Criteria Level: 3.03
For the long-term performance of the window it's critical that the correct moisture content is maintained during storage and construction. Storage should always be under cover, preferably inside a building. Where this is not possible windows should be kept clear of the ground on level bearers, protected from dampness. During storage, always allow for air circulation under and around the windows and wherever possible store windows in the sequence they will be required to avoid any unnecessary movement. Windows should be lifted by the main frame and carried in a vertical position.
Pre glazed windows require an additional level of care. Ideally, they should be fitted into preformed openings and not ‘built in' to masonry walls. Its recommended they remain in their protective packaging as long as possible to ensure no water is absorbed.
Criteria Level: 3.04
If replacing a window, inspect the opening for any sign of moisture. Where no moisture issues exist it is advisable to leave the surrounding cladding undisturbed. Install flexible flashing tape around the opening to provide an overlap to the cladding. The sill flashing can now be measured for the existing opening and put into place.
Criteria Level: 1
The following provides an overview of the common installation elements of timber windows.
Criteria Level: 1.01
If any part of the timber is cut, a preservative material should be applied and the timber recoated with the selected primer or stain. For prefinished and pre glazed windows the manufacturers protective coating should be left in place unless this interferes with the window's integrity.
Criteria Level: 1.02
Windows can be fitted during the construction process or at later stage to preformed openings. Side tolerances should not exceed 10mm. An opening that is too tight for the window may distort the frame.
If required proprietary templates can be utilised to form openings. These templates should produce an opening that ranges from 10mm to 20mm larger than the actual window.
Criteria Level: 1.03
Windows require support on durable packings at a maximum of 150mm from each jamb and beneath mullions. Fit side packings where fixings occur. Before final fixing it is wise to confirm the windows operation with the packings.
Criteria Level: 1.04
Set side fixings 150mm from the top and bottom of the frame and a maximum 450mm between corners. For windows with a width greater than 1800mm, fixings at head and sill will also be necessary. In most cases it is necessary to fix through the frame so ideally, choose the most unobtrusive locations. There is a number of suitable proprietary fixing systems available on the market.
Criteria Level: 1.05
A polythene backed sealing strip can be fitted prior to installing the window. Alternatively an expanding foam seal or mineral wool can be fitted after installation is completed. If necessary, extra sealing can be provided by fitting a timber cover strip over the foam seal. This will prevent any moisture that reaches the foam seal from escaping and penetrating.
Criteria Level: 1
All factory made windows will usually be supplied with at least one finishing coat pre-applied. The finishing process should commence as soon as practicably possible. It should be carried out in dry weather, using high quality exterior materials to manufacturers recommendations. Prolonged exposure of bare timber or base coats can affect the long-term performance of the final finish.
Criteria Level: 1.01
With the use of suitable durability class 1 or 2 timbers (in sheltered and controlled locations) timber windows can be left natural (unfinished). This offers an appealing, low maintenance and environmentally friendly alternative to stains or finishes.
As unfinished timber will absorb and lose moisture more quickly pay careful attention to detailing. Clearance between opening sashes and the frames can be increased to allow for any moisture induced movement.
Weathering effects should be expected. Over time, exposed unfinished timber usually takes on a grey colour and uneven external exposure of the timber will result in patchy staining.
Criteria Level: 1.02
Transparent coatings and stains are a popular choice as they allow the natural grain and texture of the wood to show through while still protecting the timber against moisture loss and absorption but not light exposure. However, there are semi-translucent stains available that pigment the surface of the wood, providing better UV resistance without obscuring the natural features of the timber. Coatings for external applications usually combine preservatives, fungicides and colourants with an oil that soaks into the wood and a tougher medium to hard build surface coating. Coatings for interior applications are less stringent in their requirements and thus more options are available.
Criteria Level: 1.03
To afford the best protection against the effects of ultraviolet light and general weathering a painted finish is recommended. There are two main types of paints generally used for windows, oil (or solvent) based paints; and water-based acrylics. Be mindful that the use of dark coloured paints, particularly on windows that capture full sun, will result in high surface temperatures that will increase the risk of resin exudation causing distortion to the finish over the longer term.
Criteria Level: 2
To preserve and lengthen the life of the window, thorough cleaning should occur two or three times a year. (More frequently in coastal areas.) Cleaning should include washing of the window and removal of dirt and grime build up. Hardware should be regularly checked and lubricated. (If hardware is not performing it should be replaced before it causes permanent damage to the overall frame.) Any pooling of moisture or significant colour change should be investigated to ensure drainage and water proofing is working as it should.
