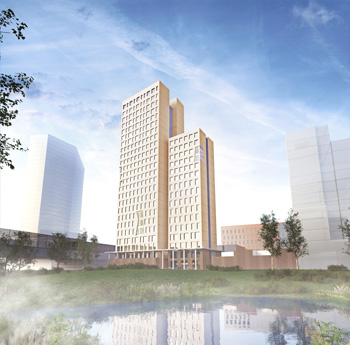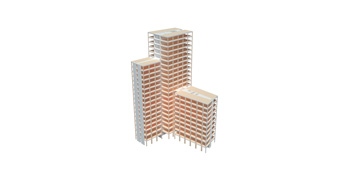The Vienna HoHo
- a hybrid wood high rise of 24 storeys has the go ahead

On a 3.920 m2 site, the new 84 metre building is in the new urban development in Seestadt, Vienna. Austrian real estate investor Günther Kerbel has set aside some 65 million euro for the project, part of a total project investment of 130 million euro.
When completed, the building will comprise some19.500 m2 of rentable floorspace and accommodate shops, offices, apartments, an hotel and spa facilities.
The structure is a re-interpretation of the wood post & beam in a hybrid combination with reinforced concrete, as used in the first Austrian tests for fire safe high rises like the LCTone and IZM.
A modular system of prefab posts, beams, hybrid solid wood floor panels with a layer of concrete and solid wood façades allows for fast and efficient construction on site. The low density of wood combined with high its structural performance are central to the efficiency of the system.
A single connecting nodule is being developed for safe, simple assembly of the structural elements on site.
The wind bracing cores of elevator shafts will be fitted with docking connectors corresponding to the peripheral post and façade connexions of the floor elements.
After delivery of these cores, the planning envisions prefabrication and just in time delivery to the site for assembly. 80 % of the buildings other elements are to be solid wood.
Grid and spans make for easily adaptable spaces thus ensuring a very flexible use and future re-adaptations of the buildings planned uses.
Fire safety is ensured by preventive dimensioning of the structural wooden elements and an efficient interior design. The wooden elements will not need any fire resistant cladding.

In comparison with a conventional reinforced concrete construction, the building will save about 2.800 metric tons of CO2 emissions.
Innovative energy supply and saving technologies will ensure the building conforms to the new Austrian Total Quality Building standard. This includes resource efficiency, highly effective building techniques and low CO2 emission during its complete lifecycle.
Contracting owner : Kerbler group through cetus Baudevelopment GmbH
Bmstr. Ing. Caroline Palfy
Architects & planners : Rüdiger Lainer + Partner ZT GmbH
Arch. Univ.Prof. DI Rüdiger Lainer
Structural Engineering, building technology & HVAC: RWT+ZT GmbH
Dipl.-Ing. Dr.techn. Richard Woschitz
Fire safety : Kunz - die innovativen Brandschutzplaner
Bmstr. Dipl.-Ing. Alexander Kunz, MSc
Plot : 3.920 m2
Floorspace : total 25.000 m2, rentable 19.500 m2
Floors : 24
Height : 84 m
Construction : start autumn 2015, duration 2 years
Investment : 65 million euro
