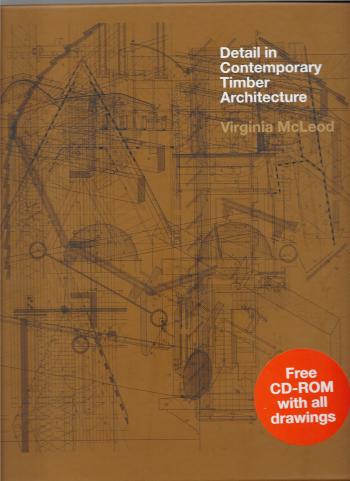Title: Detail in Contemporary Timber Architecture
Author/s: Virginia McLeod
Photographer/s: Benschneider, Ben; Cook, Peter; Cramer, Marc; Davies, Richard; Dow, Jeff; Emdem, Cemal; Ferreira Alves, Luis; Frahm, Klaus; Gaultier, Alex; Gilbert, Dennis; Glover, Richard; Gollings, John; Grandorge, David; Grassl, Anton; Gregoric, Tomaz; Guttridge, Nick; Hueber, Edward; Hursley, Tim; Keller, Milo; Kwon, Seong; Lee, Andrew; Lehoux, Nic; Linkins, Jon; Mackinven, Peter; Miara, Patrick; Morin, Andrè; Nicholson, Michael; Palma, Cristobal; Petter Dahle, Nils; Raftery, Paul; Rahn, Ben; Ruiz, Elsa; Seidl, Manfred; Snape, Dianna; Soar, Tim; Sweeney, Warwick; Tansu, Riza; Tiainen, Jussi; Townsend, Steve; Tyagi, Paul; Weatherspoon, Ewen.
Photographs courtesy of: Brett Boardman Photography; Daici Ano Architectural Photography / Forward Inc; Forma 6 Architects; Germán del Sol Architects; Hunter and Partners; Innovarchi; Luuk Kramer Fotografie; OBRA Architects; P. S. 1 Contemporary Arts Centre; Pettyjohn Photography; Skidmore, Owings & Merrill LLP; The Royal Landscape; Todd Saunders.
Designer: Hamish Muir
ISBN: 978-1-85669-641-8
Size: 256mm by 297mm, 224p.
Publisher: Laurence King Publishing Ltd, City Road, London
Publisher www: http://www.laurenceking.com/en/

Many books on architecture are designed for the casual reader, examining only the basic visual elements of a building for their aesthetics. While pleasing to look at and accessible to all manner of readers, these books do not tell the whole story. Detail in Contemporary Timber Architecture by Virginia McLeod goes further than most, looking at both the aesthetics of buildings and the complex engineering that underpins their creation.
The book is divided into sections based on building type: ‘Cultural and Educational’, ‘Houses’, ‘Leisure’ and ‘Public and Office’. Each section contains short case studies of buildings/structures, with the inclusions coming from countries all around the world. Timber usage is the primary basis for inclusion, with each building utilising timber in a particularly modern way. It should be noted that the distinctions between sections are vague, with buildings that appear similar not appearing in the same section and vice versa, but this is a minor quibble at best.
Each separate case study is four pages in length and follows the same format. The first page contains a fairly short explanation of the building and its construction with a number of accompanying pictures. The second page shows floor-plans and bisections of the building to help understand the layout. The final two pages have a collection of architectural designs focusing on timber joinery and wall construction. These two pages require a high level of knowledge to appreciate the complex engineering being shown, but the first two pages are very clear and direct, allowing any reader to understand them.
The ‘Cultural and Educational’ buildings comprise mostly of schools and churches, and there is a theme in these buildings of educating through their architecture, not just within it. Their use of wood is atypical across the board, bringing together modern technologies and techniques to recreate traditional buildings and invent new ones. For example, BEATFUSE! from Long Island City (50) uses non-electrical methods to heat and cool a series of open pavilions that evoke the ancient Roman bathhouse built from CNC-milled wood, and the Finnish Kärsämäki Church (42) uses tar-dipped shingles on the walls and a lantern skylight to create a chapel both dark and illuminated.
The second section ‘Houses’ contains case studies that are a little more traditional in their construction. Though the designs are not as inventive as the cultural schools and churches, the flexibility in budgeting and the singular vision that comes with private construction allows for more extensive use of wood where it might be less financially viable than other materials. These houses use wood throughout for sustainable and aesthetic reasons, leading to lower embodied energy and energy usage. Particularly notable examples are the Cape Schank house (80), with its X-shaped levels, and the Maison Goulet in Québec (112), designed for comfort in the snow-strewn winter months.
“Leisure’ deals with hotels, park pavilions and lookouts among other types of buildings. A large portion of these are renovations, the use of wood in which is beneficial due to its malleability as a building material. The Norwich Cathedral Refectory (154) is a good example of this, with a wooden second story constructed to sit on top of the original brick wall. Wood is best suited to situations such as this due to its light weight and flexibility of use. By far the most impressive of the inclusions in this section, however, is the Aurland Lookout in Norway (166), a wood and steel construction that appears to teeter on the mountainside with its floor plane and balustrades curling downwards into a vertical drop past the lookout platform.
The final section, ‘Public and Office’, has a variety of generally larger private and government office buildings. Of all the case studies in the book, it is these here that most emphasise innovative techniques to create buildings that can maximise efficiency, particularly the governmental buildings. Perhaps the strongest example of this is the Melbourne City Council House (180), which uses a variety of extremely advanced methods to recycle waste water from, cool and heat the building. The United States Census Bureau (212) also aims for a more sustainable office space. It is heartening to see these government buildings designed with a view to the future, as these public buildings can promote innovative techniques so that private offices and homes can see the benefits of sustainable design practices.
Detail in Contemporary Timber Architecture takes a view of two different sides of architecture, both the immediate building that the average viewer will note and the more in-depth, complicated engineering that supports it. These two divergent viewpoints are elegantly brought together here, with each case study being both accessible to the casual reader and illuminating to the expert.
