Code change creates exciting new opportunities according to architects and engineers
Architects, developers, designers, engineers and builders have welcomed changes to the National Construction Code which allows mass timber construction of buildings up to eight storeys in height.
Gone are the “Alternative Solutions” provisions and other obstacles. Construction costs for suburban apartments aimed at ‘middle Australia’ are expected to drop by up to 25 per cent, while meeting or exceeding fire safety and thermal performance of traditional building methods.
The changes – to be introduced on May 1 – follow a two-year consultation and research process spearheaded by industry services group Forest and Wood Products Australia, and will allow mid-rise timber buildings that meet specified new requirements.
So what does it mean for Australia’s urban environments?
According to a range of construction professionals, fabulous opportunities abound. There is enthusiasm to create interesting design for residential apartments and community facilities using speedy prefabrication systems with a minimal environmental footprint - thanks to timber’s capacity to store carbon. As one architect says, “the advance in our understanding of the potential of engineered timber allows architects to build tall in an environmentally responsible material”.
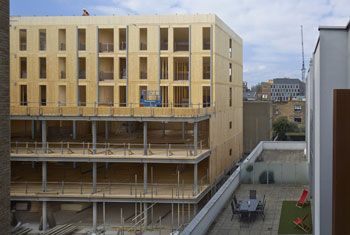
Curtain Place, Waugh Thistleton Architects, details below
One fan has been watching the growth of mid-rise timber construction for many years. Andrew Waugh of Waugh Thistleton Architects says Australian cities, like others round the world, need to embrace the opportunity.
“The growth in the World's population is principally concentrated in urban areas,” Waugh says from London.
“In Australia, as elsewhere, we need to increase the density of our cities. We also need to reduce our reliance on heavy, polluting construction materials. Engineered timber allows us to build tall residential buildings in urban contexts, without costing the earth!”
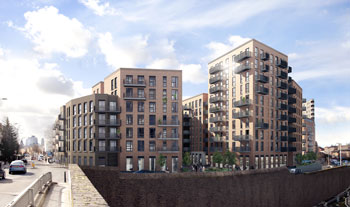
Dalston Lane - Waugh Thistleton Architects - details below
Engineer with Aecom, Nick Hewson agrees. “The changes will make it easier for builders and designers to consider timber construction and removes another barrier to the approval of timber buildings. It’ll give more confidence to developers to pursue timber as a construction method without the potential risk and additional time required to pursue Alternative Solutions”.
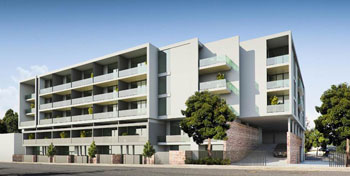
CLT apartments in Kent Town, South Australia - image Aecom
Aecom was recently recognised by Fortune magazine as the globe’s most admired company for its commitment to making the world a better place by bringing professionals from different disciplines together on major projects.
Hewson is a fan of the building process saying construction in timber is typically significantly faster and quieter than more traditional construction methods. This will provide opportunities to build using timber around sensitive locations, reducing disruption to surrounding facilities – perhaps next to hospitals or schools. “The more sensitive and constrained the site the more economic timber construction will tend to be,” Hewson says.
In terms of urban design of middle suburbia, Hewson says the lightweight nature of timber will be a huge benefit when designing developments over rail lines and stations. “There are huge amounts of valuable real estate across our major cities above existing rail lines and in Australia, we are lagging behind the rest of the world in capturing the value in these spaces.”
As Melbourne embarks on a series of level crossing removals across the city, designers might consider some locations for new buildings. The lightweight nature of timber will fit neatly over the massive decks created above the train lines.
Australia’s most successful and high-profile residential building relying on engineered timber products is Lendlease’s Forte. At ten storeys, it was until recently the world’s tallest high-rise apartment building using mass timber construction. Based in Victoria’s inner-city Docklands, its ‘pre-cast’ cross laminated timber (CLT) panels allowed fast, light and cost-effective construction.
Says Waugh: “The change in the National Construction Code will allow architects to better explore and demonstrate the potential of engineered timber, while also increasing the use of traditional timber framing. This will allow the pioneering work done by Lendlease on their Forte building to be emulated throughout Australia”.
Lendlease has made a significant commitment to driving innovation in construction materials with the company’s recent launch of a factory producing prefabricated building materials in western Sydney. As well, StrongBuild is expanding its offsite prefabrication capacity with a new facility in Baulkham Hills.
Developers and others wanting to build with timber will no longer need to endure the arduous approval processes of the past. As people in the industry become more familiar with building mid rise projects with timber, the design and production of new residential buildings in inner and mid-suburban environments will rise accordingly. But one architect sounds a warning.
Peter Maddison is a director of Maddison Architects, a practice he started in 1989. Among his many roles, he advises the Heritage Council of Australia and various schools of architecture. He is an ambassador for the Planet Ark-endorsed Environmental Edge campaign and is the host of the Australian production of Grand Designs. He is a self-described passionate advocate of CLT and has visited the UK and Europe on study tours with FWPA’s WoodSolutions, investigating the advantages of CLT construction.
Peter welcomes the arrival of CLT construction to Australian cities but he hopes urban planners will think carefully about the need to enhance inner and middle suburban landscapes.
“When you have a low-rise next to a high-rise which is next to a ground level carpark…you get very lumpy cities. Spikiness in an urban setting is not a good thing,” Maddison says. “You get wind tunnels and disconnected communities.”
He likes the idea of timber-built mid-rise residential buildings next to each other, each four, five, six or seven storeys. “A connection between the people and the ground develops. It’s really nice when the apartments are at the height of the trees so there is a connection to the earth. You want to be able to wave to someone on the ground.”
On the other hand, he says, higher apartment blocks isolate residents, especially when they look down at people “who seem to be like ants – it’s as though the residents are watching a TV screen. They’re quite disconnected from their community”.
Maddison predicts Australian architects will create more residential buildings where the timber and joinery are left bare and allowed to be the heroes of the design. The structure might be exposed offering “an honesty” in the construction for all to enjoy.
Based on his observations in Europe, Maddison predicts there will be fewer buildings wrapped in aluminium or cement sheeting, corrugated iron or brickwork.
“There are plenty of precedents out there and Australia has been a bit slow off the blocks but the situation is changing rapidly and we’re watching a natural evolution. It’s such a viable way of building and is so sustainable.”
Public buildings in the suburbs face transformation as mass wood construction becomes more common.
Hewson is particularly passionate about the potential for schools to be designed innovatively.
“As Australian suburbs start to become ever denser and more facilities need to be built, we’ll see a change in the traditional school construction to more multi-storey buildings or ‘vertical schools’,” he says. Prefabricated timber construction will allow entire buildings to go up during school holidays. As well, he is excited by research that suggests children are happier, learn more and are relaxed surrounded by natural materials.
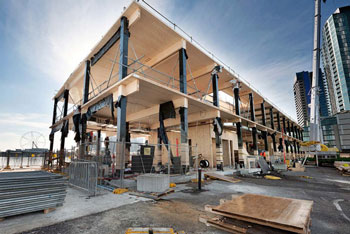
The Library at the Dock during construction - read the WoodSolutions case study
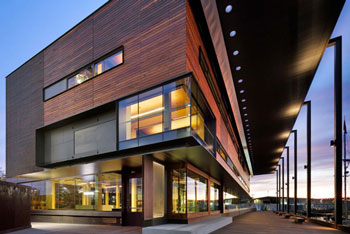
The Library at the Dock - Clare Design, Hayball and Melbourne City Architects
Maddison points to the Library at the Dock, a three-storey community hub and library in Melbourne’s inner–city Victor Harbour, designed by Clare Design and Hayball. It’s the nation’s first public building to be built from massive timber. The $23 million project was awarded Australia’s first 6-star green star rating for a public building. The structure was light, reducing the need for new foundations and allowing the library to be built just eight metres from the water on a 75-year old wharf. The CLT and Glulam offers superb thermal performance and requires less energy to heat and cool than other materials – all significant long-term benefits for a public building.
The Docklands precinct presents a particularly challenging environment for developers. Hewson believes the new code provides the first opportunity for buildings on sites with poor ground conditions - characterised by either low strength soils or ground contamination.
“Melbourne's Docklands, for example, is largely built on Coode Island silt which is very low strength and significant money and materials are spent on foundations alone. The average timber building could weigh half as much as an equivalent concrete building and large savings are possible in the foundations.”
Both Hewson and Maddison agree there are few impediments to medium-rise construction in timber other than those based largely on preconceptions and prejudices.
Hewson: “I hope this change will start to win over the hearts and minds of more people in the construction industry. My own experience has shown that once people have experienced a large-scale timber construction project, they are often converted and wonder why they didn't build that way before.”
Environmental issues are also top of mind for both.
As Hewson says: “I am very passionate about reducing our impact on the planet and there is a huge role for timber to play in that. A project we're working on in
south-west Sydney is just about to start on-site and we have calculated that the amount of CO2 saved by using a timber structure compared to a concrete one is equivalent to removing 500 cars from our roads for a year. If we can build more buildings using sustainably-sourced timber then we can start to try and offset some of the damage we're doing to the planet by other means”.
As Maddison says, 50 per cent of the timber’s weight is stored carbon – and it can be recycled. As the general public gradually understands the benefits of responsible management of timber harvesting, buildings like the library, he believes, will be embraced.
Project Details:
Project Title | Curtain Place |
Architect/Designer | Waugh Thistleton Architects |
Building Location | London |
Photography accreditation | Will Pryce |
Contact Information | waughthistleton.com |
Project Title | Dalston Lane |
Architect/Designer | Waugh Thistleton Architects |
Building Location | London |
Photography accreditation | Regal Homes |
Contact Information | waughthistleton.com |
