Designing with Timber - a Structural Engineer's Perspective
Designing a timber house seems like a basic project for a structural engineer, however a surprising amount of expertise goes into an architectural home, and it's not a common skill. From knowing which type of timber to use where, how to size members, and what connectors to use, it's fair to say there's a lot to learn. Many engineers haven't yet built these skills, but, the rewards are great. It's satisfying to help direct which types of timber are best for a project and create beautiful structures from a natural, renewable material.
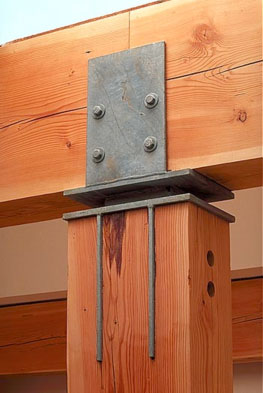
An architectural timber connection. Image courtesy of Acton Ostry Architects
If an architect approaches their commercial engineer with a timber house, there's a good chance they would suggest a concrete and steel structure instead. Why labour over timber calculations when steel is so strong and simple to design!? In reality, their engineer has most likely never designed with timber and hasn't found the opportunity to teach themselves. Most structural engineers do want these skills; they have a natural interest in timber as a building material, but it's risky to certify a structural system without adequate training or an experienced colleague checking the work. Without confidence in your design, it's easy to imagine what could go wrong- rotting beams, termite infection, fire ratings, and bouncy floor joists. However, healthy timber structures are all around us, so it's clearly possible to design timber well.
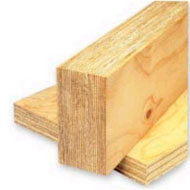
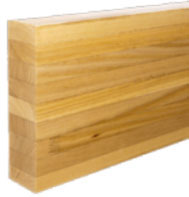
Laminated Veneer Lumber (LVL) and Glue-laminated (Glulam) beams. Images courtesy of Calco Trusses and Timber.
The question now is, how to become confident with timber design? Understanding the timber codes (AS1684 and AS1720) is a good starting point, and absolutely necessary. A course in timber design is also beneficial, however, the best and most effective way to learn is to work with a timber engineer with years of experience- a timber guru. Only an expert can advise the best way to bolt triple studs to a timber floor beam, when to use LVL's over Glulams, or why Grey Ironbark should be used for that post. These engineers are rare but it's worth thinking creatively to find ways of working with them. One idea is to form a partnership with another company that excels in timber design for a few residential projects, or put forward the idea of recruiting an engineer with timber experience.
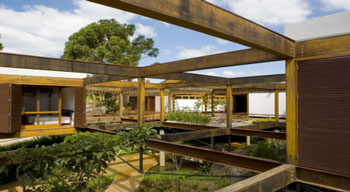
Image courtesy of Open Buildings
Once the design phase of a project starts, a key role of the engineer is directing and influencing which types of timber will be used. If the timber is clad, the engineer chooses the specific products to be used for the joists and beams, and ensures the structure fits within the depth of the architectural concept. If the structure is visible, the architect often turns to their engineer for advice on which type of timber to choose. This includes discussing different timber options that suit the design conditions, and the visual impacts of each. For example, an engineer may suggest a set of external beams could be either hardwood glue-laminated beams, recycled hardwood, or marine ply boxed beams, which all create different architectural 'looks'. With sound experience in timber design, engineers can help a building look outstanding.
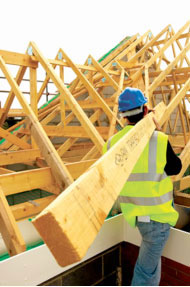
During construction, the practical benefits of timber begin to emerge. It's cheaper than building with steel and is often less hassle as builders can trim and manoeuvre timber with ease. A structure made from steel requires shop drawings and is harder to alter. However, because steel is very stiff and weld-able, elegant designs often come from the ability to integrate both. It's an exciting time to up-skill, and experience in small-scale timber is a stepping stone to designing with the latest technologies in 'massive' timber construction. More timber products, such as pre-stressed beams, are being introduced to the large-scale building sector, feeding demand for buildings that are not only state-of-the-art, but natural and sustainable.
Blogger Bio: Amy has been working as a structural engineer for four years, and has worked on a variety of residential projects as well as schools, public sculptures, and institutional buildings. Amy has a website - timberpost - featuring interesting timber projects, news and views.
